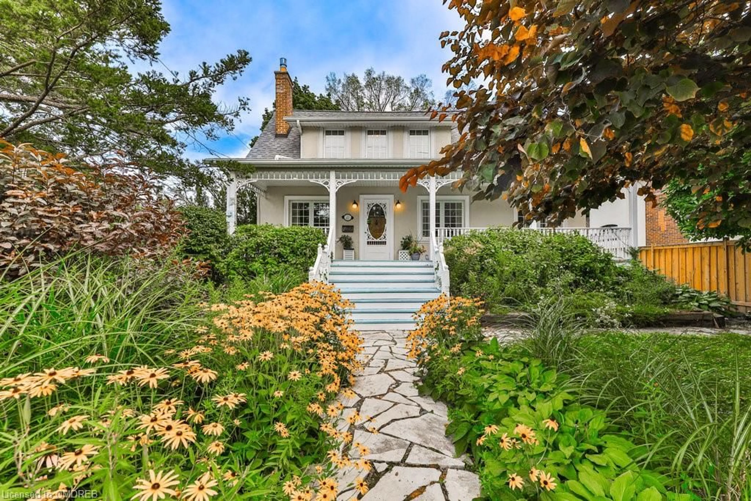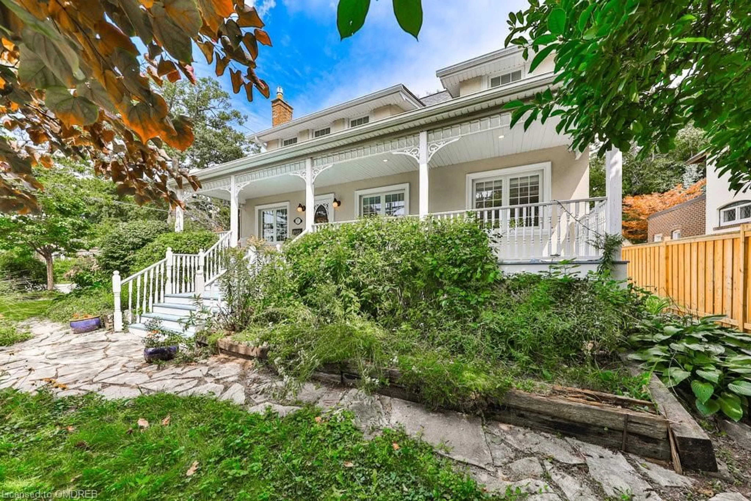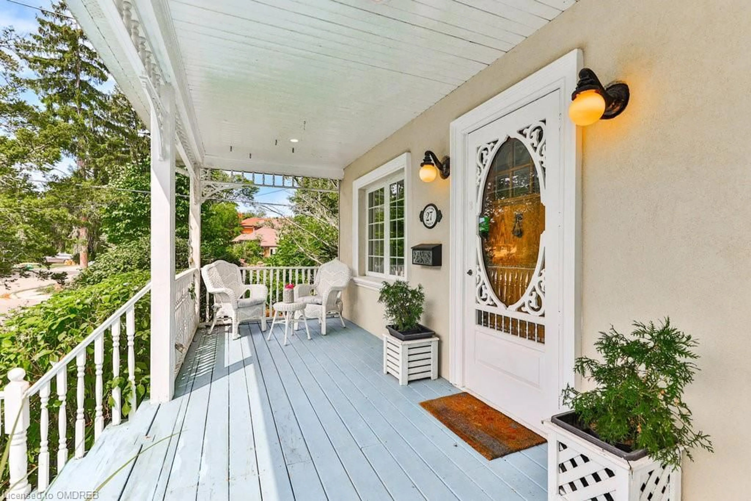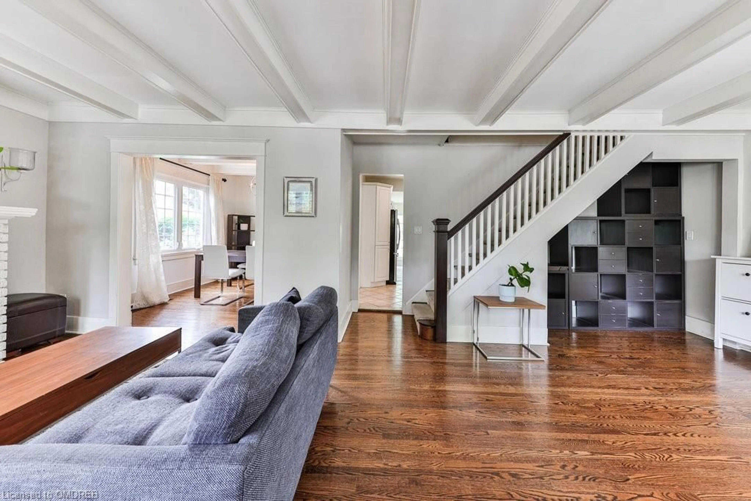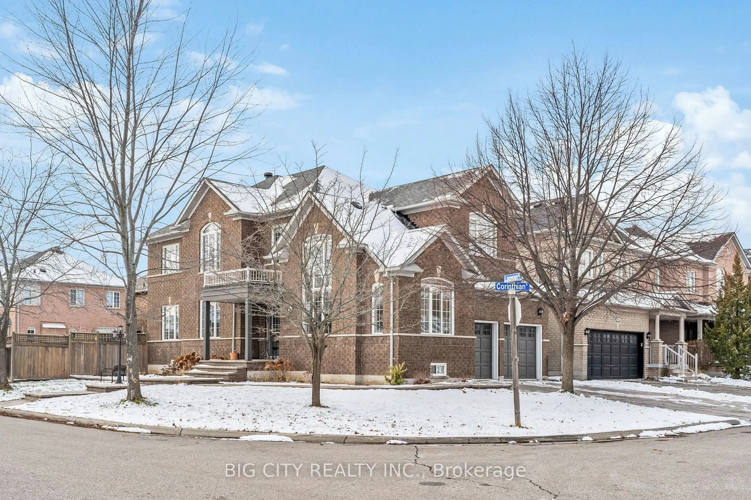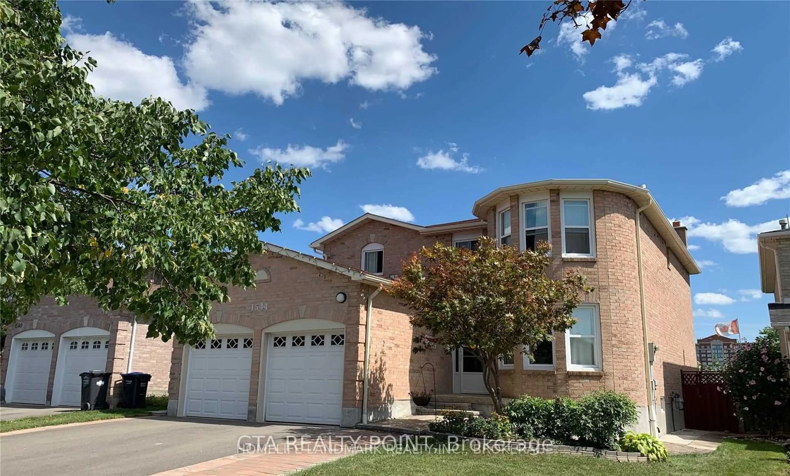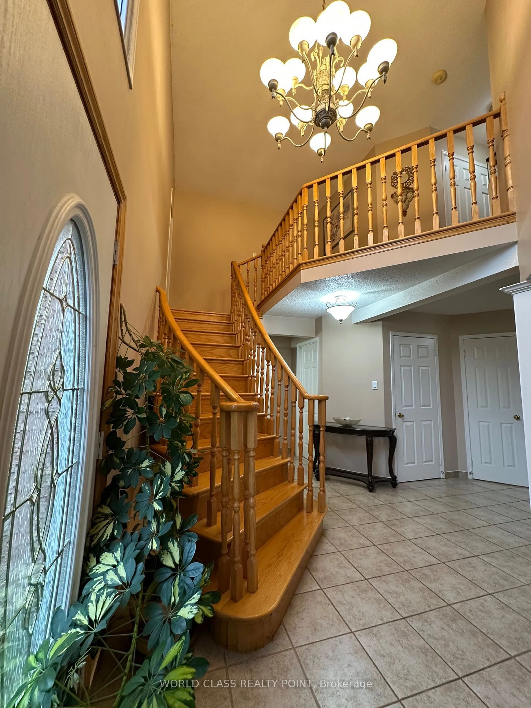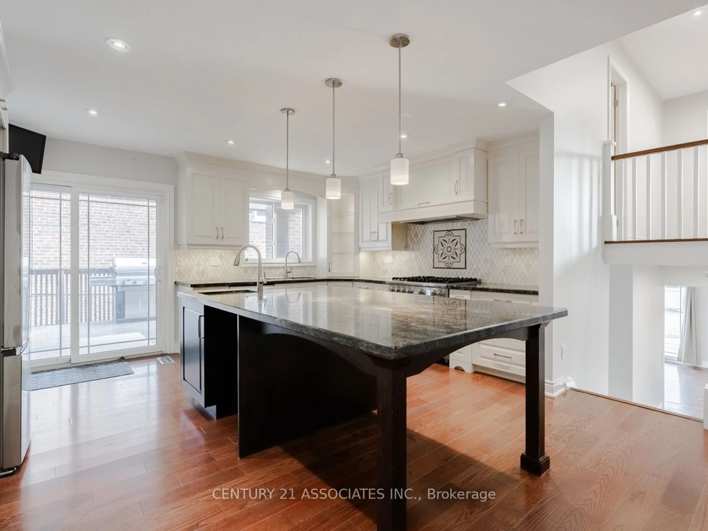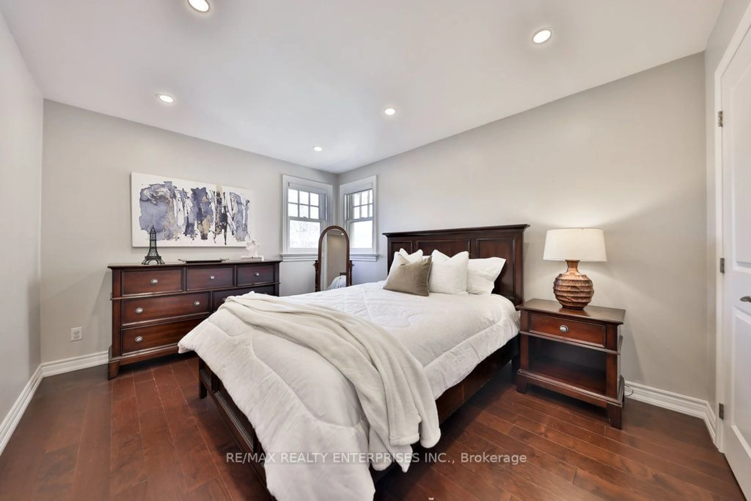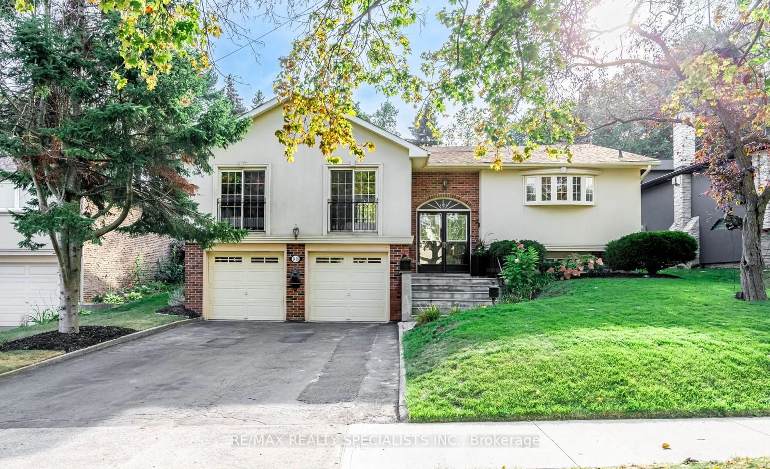27 Woodlawn Ave, Mississauga, Ontario L5G 3K4
Contact us about this property
Highlights
Estimated ValueThis is the price Wahi expects this property to sell for.
The calculation is powered by our Instant Home Value Estimate, which uses current market and property price trends to estimate your home’s value with a 90% accuracy rate.Not available
Price/Sqft$700/sqft
Est. Mortgage$7,726/mo
Tax Amount (2023)$7,520/yr
Days On Market118 days
Description
Step into this character 3-bed, 3-bath residence, ideally situated on a prestigious corner lot just moments from the bustling heart of downtown Port Credit, the Marina, and the serene shores of Lake Ontario. Nestled on an expansive 50x125 lot, this home offers a detached garage, meticulously landscaped gardens, expansive covered front porch, offering an oasis of tranquility. Inside, you'll find hardwood floors that flow seamlessly throughout the space, complemented by a gas fireplace that adds warmth and charm to the living area. The kitchen features modern finishes, stainless steel appliances, perfect for entertaining guests or enjoying intimate family meals. This versatile property presents an exceptional opportunity for discerning empty nesters seeking a refined lifestyle or for visionary investors looking to capitalize on its potential to sever and construct two elegant semi-detached homes. Enjoy a lifestyle of convenience and leisure, with the vibrant amenities of Port Credit, picturesque waterfront trails, and the prestigious Mentor College all within walking distance. This is more than just a home; it’s a statement of living in a coveted community. Don't miss the chance to make this exquisite property your own! Separate basement entrance. Walking distance to restaurants, cafes, library, rec centre and downtown Port Credit. Easy access to QEW, GO station, making commutes to Toronto a breeze.
Property Details
Interior
Features
Main Floor
Living Room
7.75 x 4.44Dining Room
3.20 x 3.61Bathroom
2-Piece
Kitchen
3.35 x 2.59Exterior
Features
Parking
Garage spaces 2
Garage type -
Other parking spaces 4
Total parking spaces 6
Get up to 1% cashback when you buy your dream home with Wahi Cashback

A new way to buy a home that puts cash back in your pocket.
- Our in-house Realtors do more deals and bring that negotiating power into your corner
- We leverage technology to get you more insights, move faster and simplify the process
- Our digital business model means we pass the savings onto you, with up to 1% cashback on the purchase of your home
