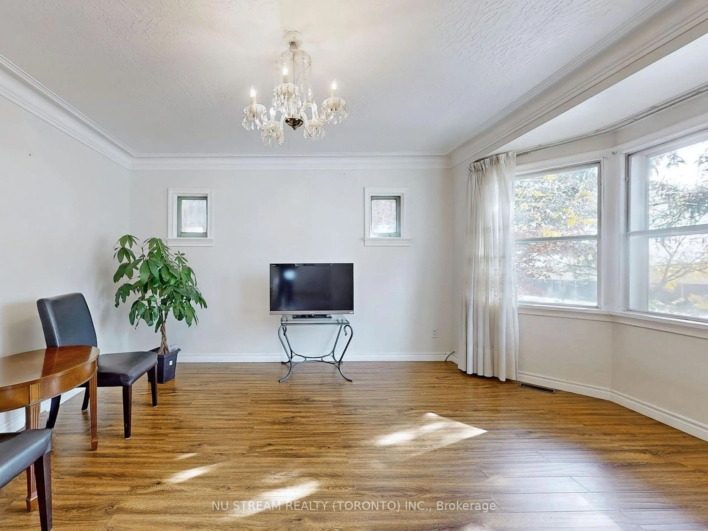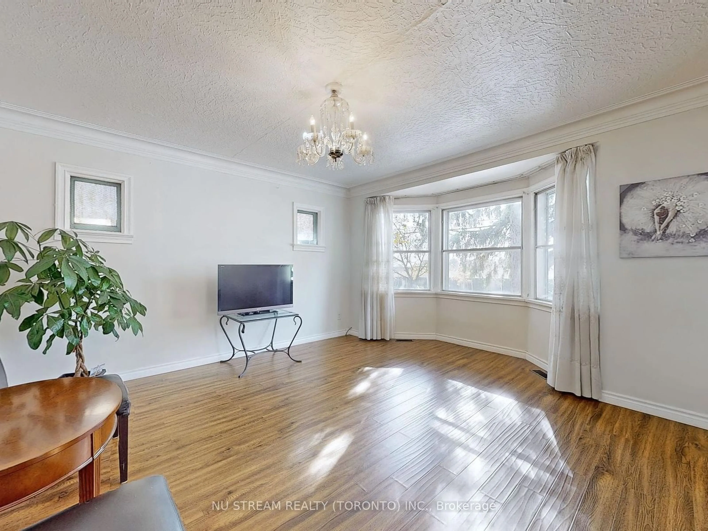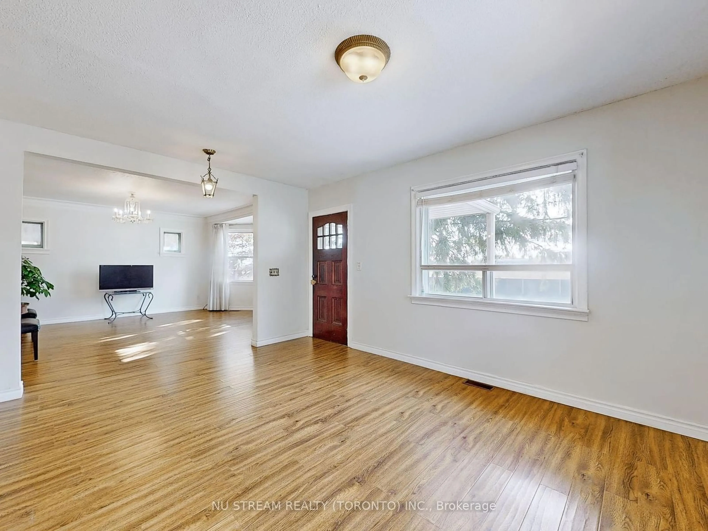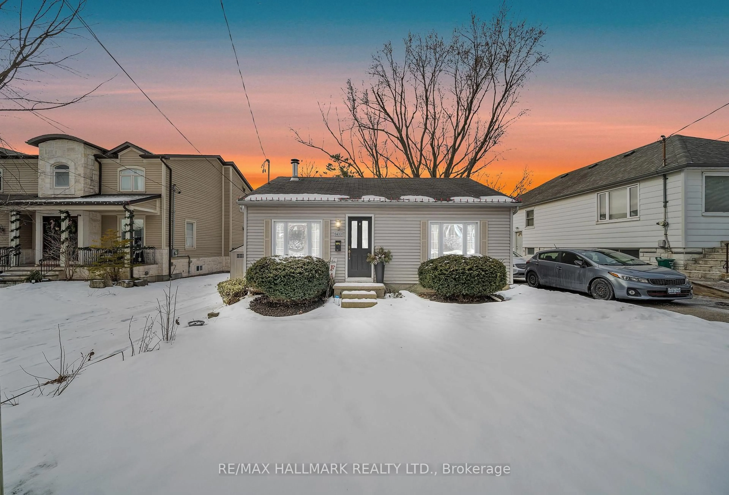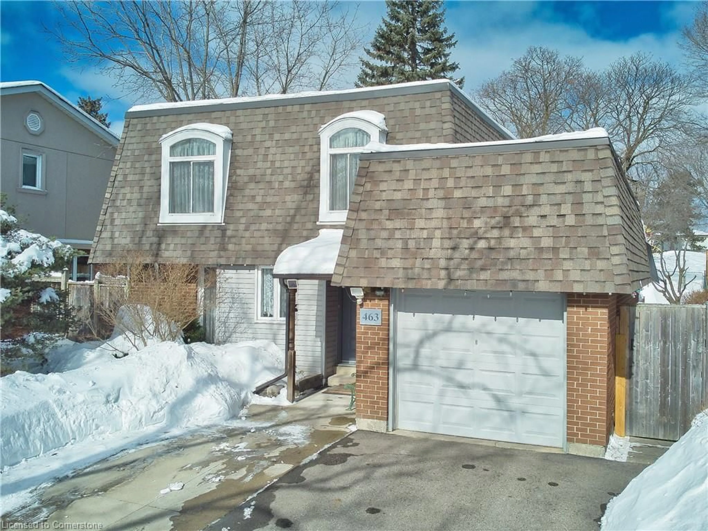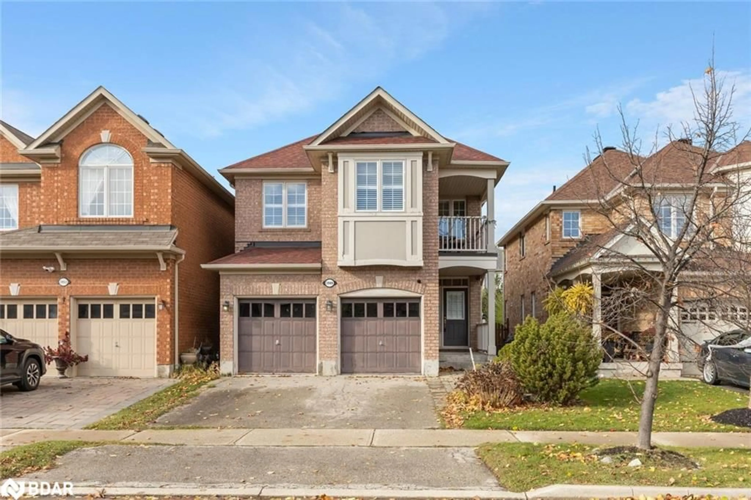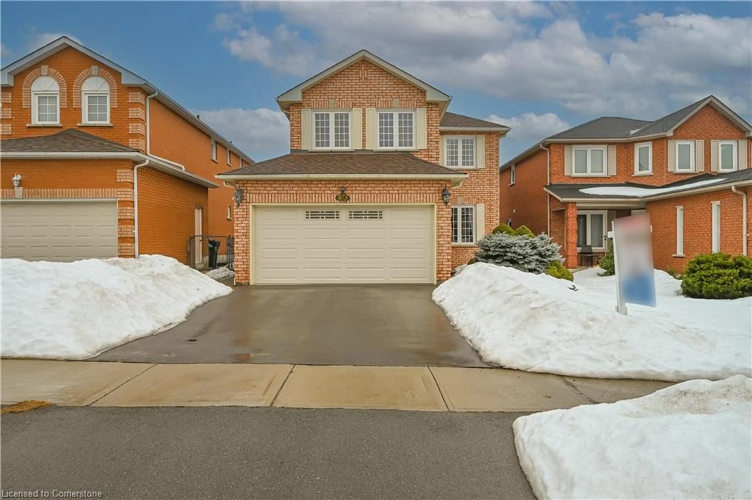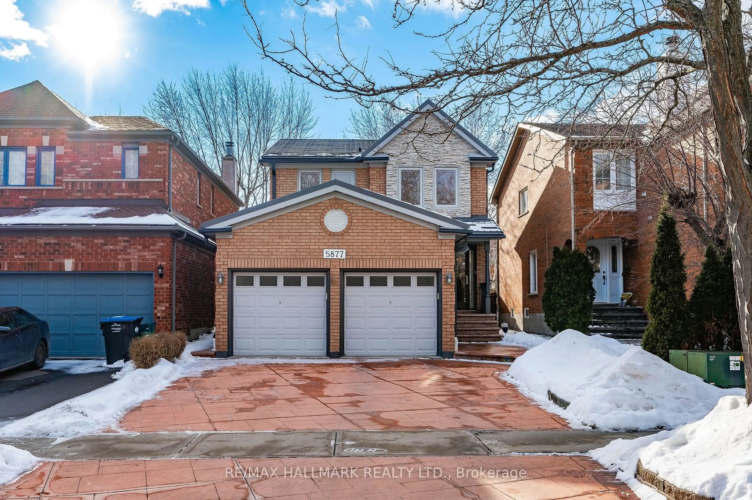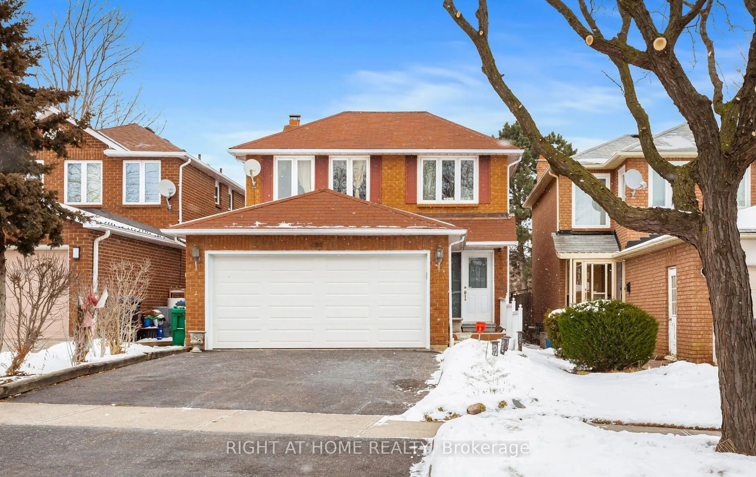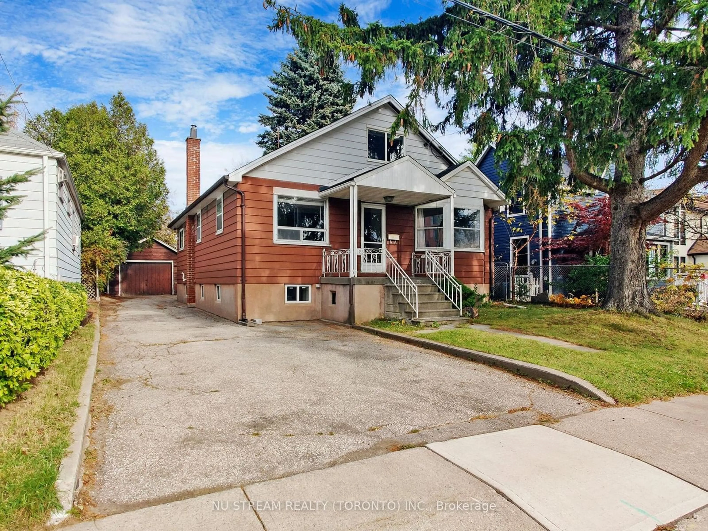
23 Mississauga Rd, Mississauga, Ontario L5H 2H2
Contact us about this property
Highlights
Estimated ValueThis is the price Wahi expects this property to sell for.
The calculation is powered by our Instant Home Value Estimate, which uses current market and property price trends to estimate your home’s value with a 90% accuracy rate.Not available
Price/Sqft-
Est. Mortgage$6,734/mo
Tax Amount (2024)$7,017/yr
Days On Market147 days
Description
Welcome to this heart of Port Credit Family where charmer meets tranquility. The open concept layout truly has amazing potential !! Absolute pride of ownership through out this home. The mature private large lot 45 X 132' offering endless opportunity, and is centrally located in the community. Move in ready condition offers great open spaces with lovely natural light, step inside that there are 2 generous bedrooms on the ground floor, 2 Bedrooms in the basement with the separate entrance , Extra Living Space in the new renovated attic, also definately perfect to rent out for separate units as well. Large Garage and total more than 5 parking spaces,This unbeatable location puts you within steps of the modern urban village offering unmatched lifestyle amenities, elevated design, urban conveniences, and boundless opportunities to connect. A resort-like setting and relaxed pace of life welcome you home, with a strong focus on health, wellness, and sustainability at every turn. **EXTRAS** Grea views of Lake Ontario, all without the premium associated with waterfront properties.Modern conveniences and innovative features, paired with inspired architecture, respectfully honour the past while effortlessly embracing the future.
Property Details
Interior
Features
Exterior
Features
Parking
Garage spaces 1
Garage type Detached
Other parking spaces 4
Total parking spaces 5
Property History
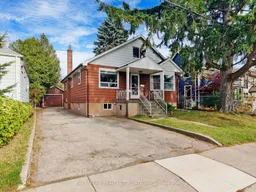 34
34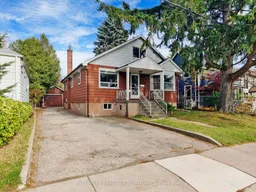
Get up to 1% cashback when you buy your dream home with Wahi Cashback

A new way to buy a home that puts cash back in your pocket.
- Our in-house Realtors do more deals and bring that negotiating power into your corner
- We leverage technology to get you more insights, move faster and simplify the process
- Our digital business model means we pass the savings onto you, with up to 1% cashback on the purchase of your home
