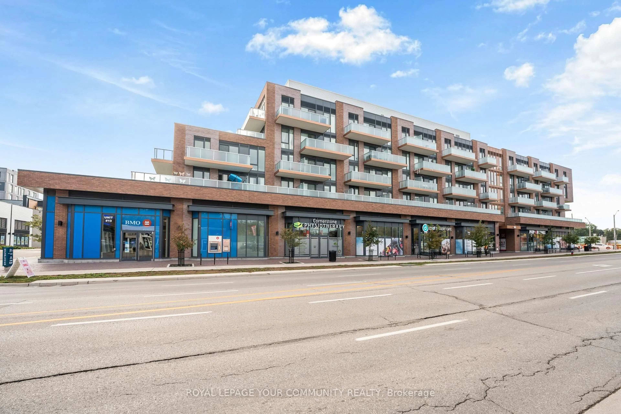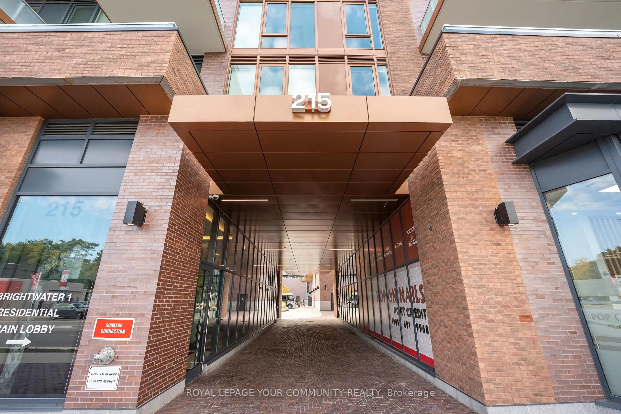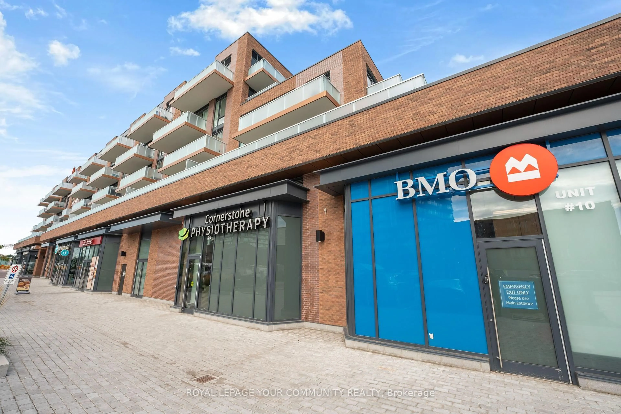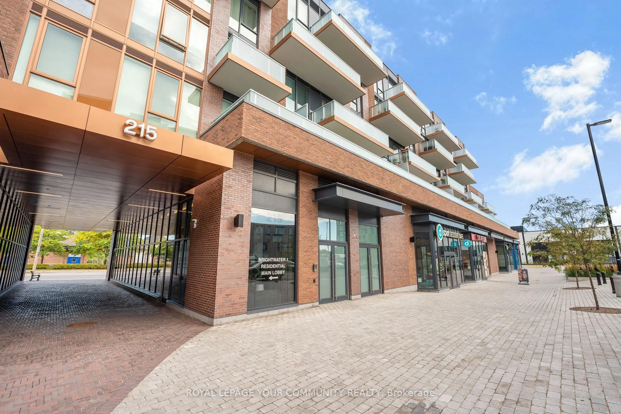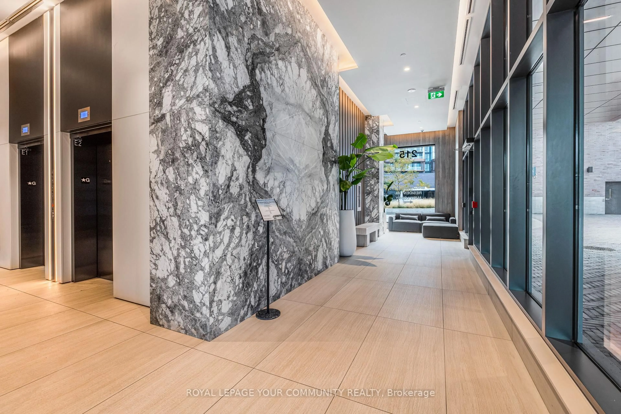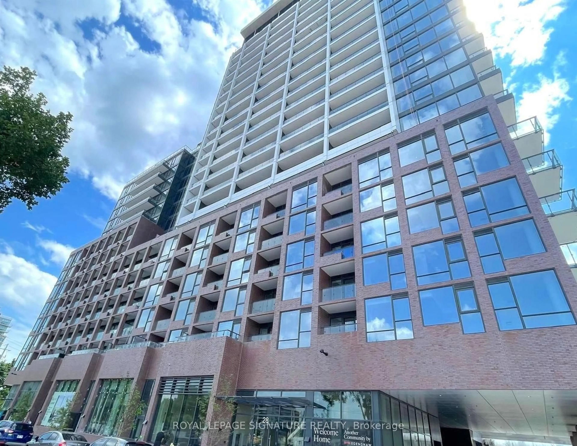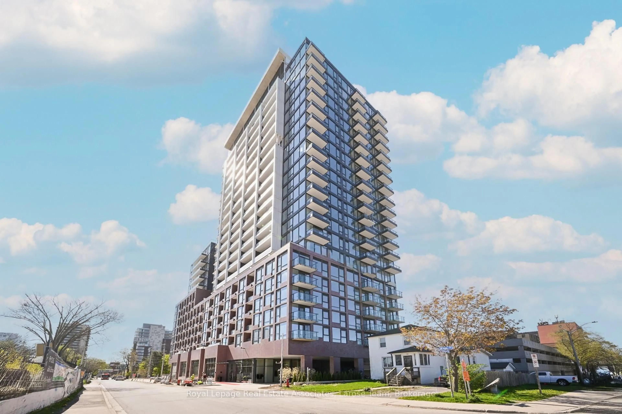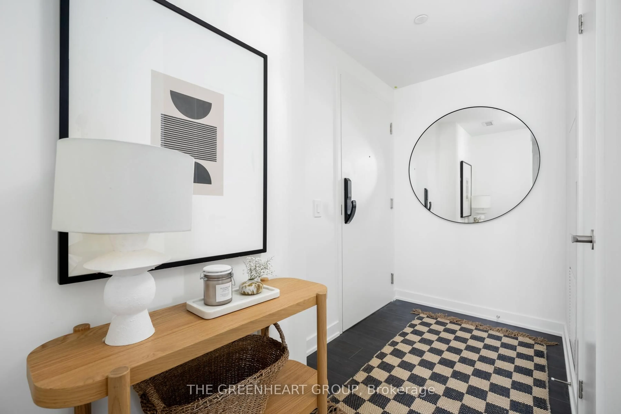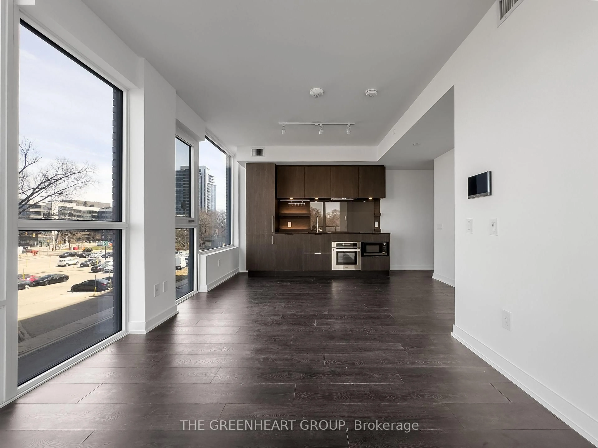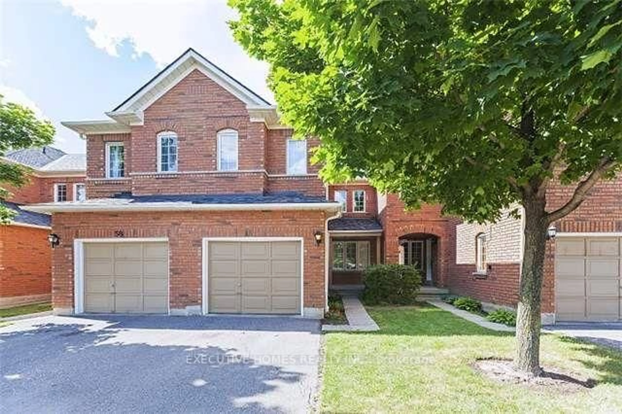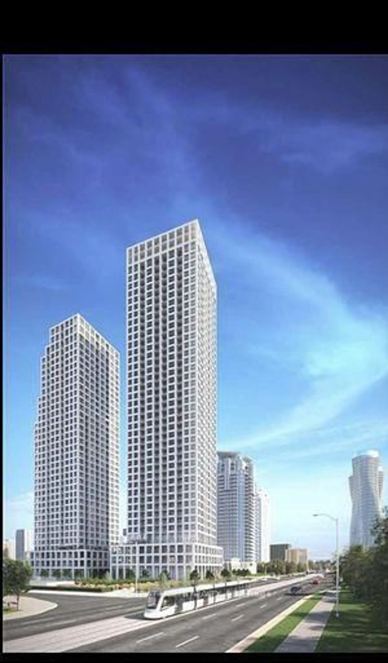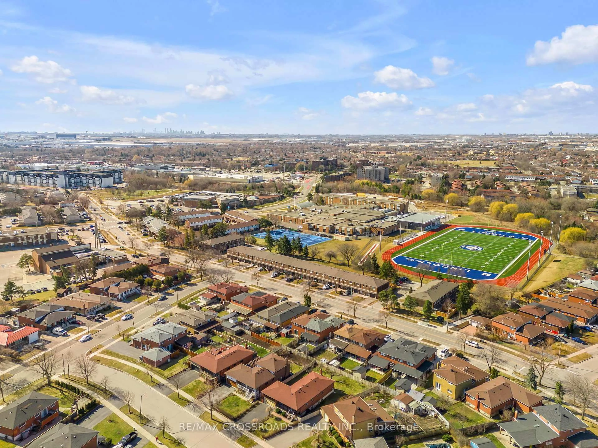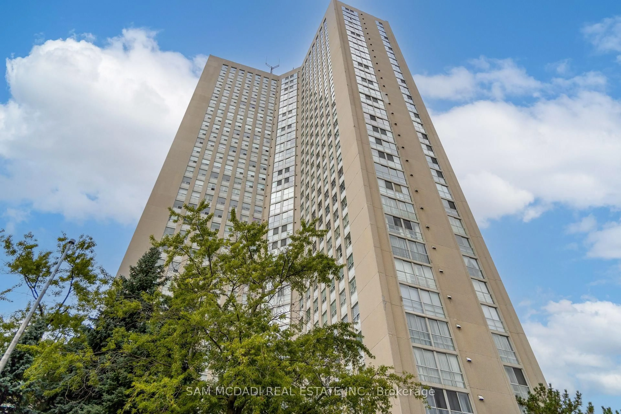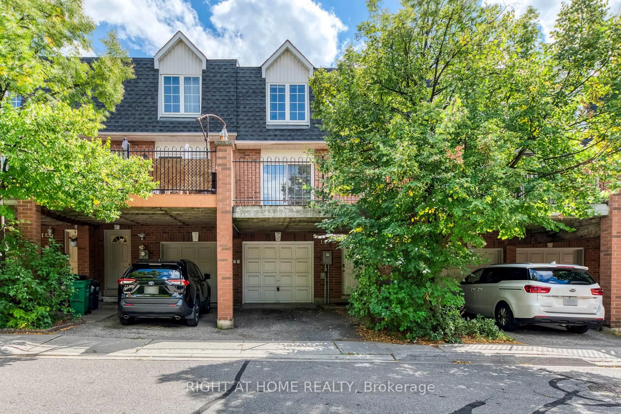215 Lakeshore Rd, Mississauga, Ontario L5H 0A7
Contact us about this property
Highlights
Estimated valueThis is the price Wahi expects this property to sell for.
The calculation is powered by our Instant Home Value Estimate, which uses current market and property price trends to estimate your home’s value with a 90% accuracy rate.Not available
Price/Sqft$903/sqft
Monthly cost
Open Calculator

Curious about what homes are selling for in this area?
Get a report on comparable homes with helpful insights and trends.
+6
Properties sold*
$810K
Median sold price*
*Based on last 30 days
Description
Prime Corner Suite with Expansive Wrap-Around Balcony Discover the perfect blend of luxury, comfort, and convenience in this stunning 2-bedroom, 2-bathroom plus den residence, ideally situated in the heart of Port Credits most desirable neighbourhood. Offering an impressive 1,423 sq. ft. of total living space (801 sq. ft. interior + 622 sq. ft. outdoor), this rare corner suite is one of the largest available in a boutique building. Thoughtfully designed with a split floor plan, soaring smooth ceilings, and premium contemporary finishes throughout, it provides both elegance and functionality, with a versatile den thats perfect for a home office or guest space. Flooded with natural light, the open-concept layout flows seamlessly onto the luxury private outdoor terrace, creating the ultimate setting for entertaining, dining al fresco, or enjoying peaceful mornings with coffee. Beyond your doors, Port Credits vibrant lifestyle awaits boutique shops, gourmet cafes, grocery stores, waterfront trails, marinas, and transit are all within walking distance, offering an unmatched urban-meets-village experience. Move-in ready and meticulously designed for modern living, this residence includes parking and locker, making it an extraordinary opportunity to own in one of Mississaugas most coveted communities.
Property Details
Interior
Features
Main Floor
Living
0.0 x 0.0Combined W/Dining / Open Concept / W/O To Balcony
Dining
0.0 x 0.0Combined W/Kitchen / Open Concept / W/O To Balcony
Kitchen
0.0 x 0.0Combined W/Living / Open Concept / Stainless Steel Appl
Den
0.0 x 0.0Separate Rm
Exterior
Features
Parking
Garage spaces 1
Garage type Underground
Other parking spaces 0
Total parking spaces 1
Condo Details
Inclusions
Property History
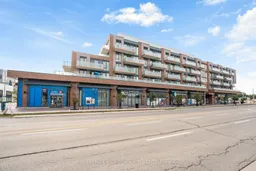 26
26