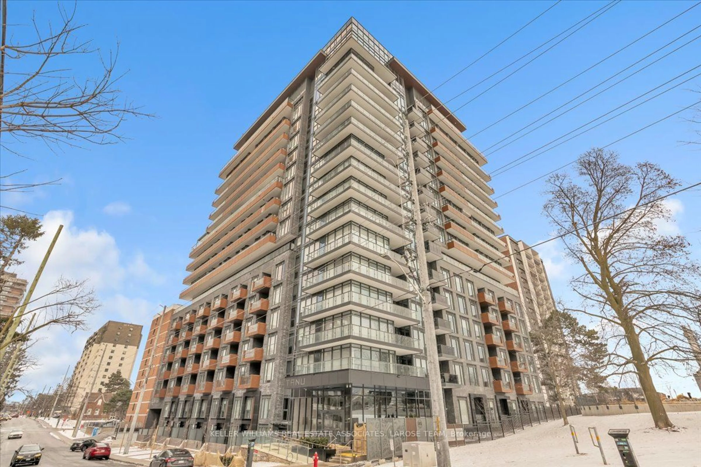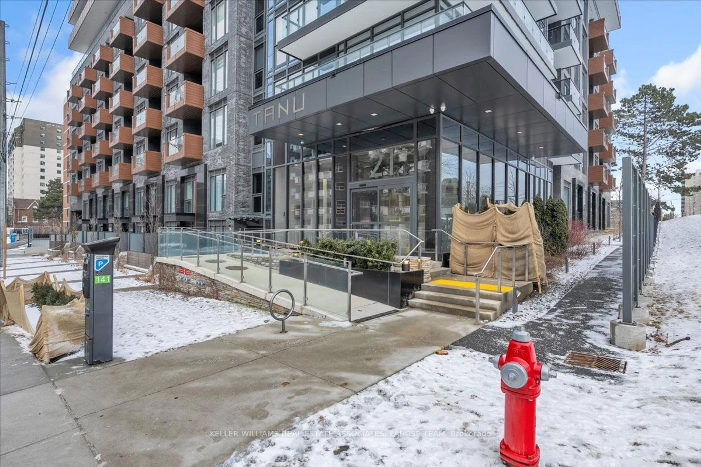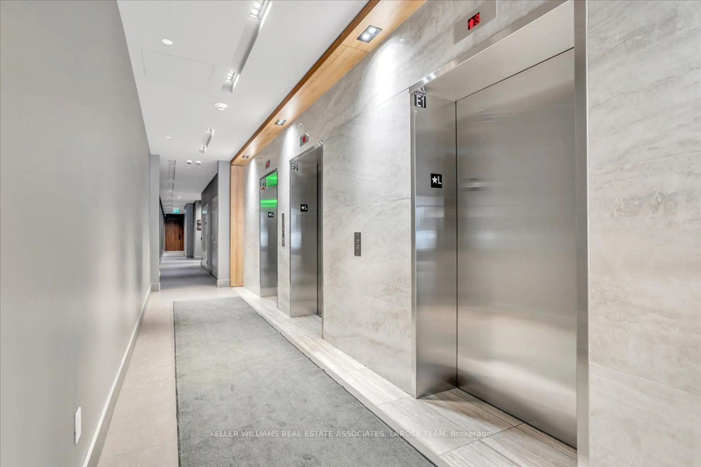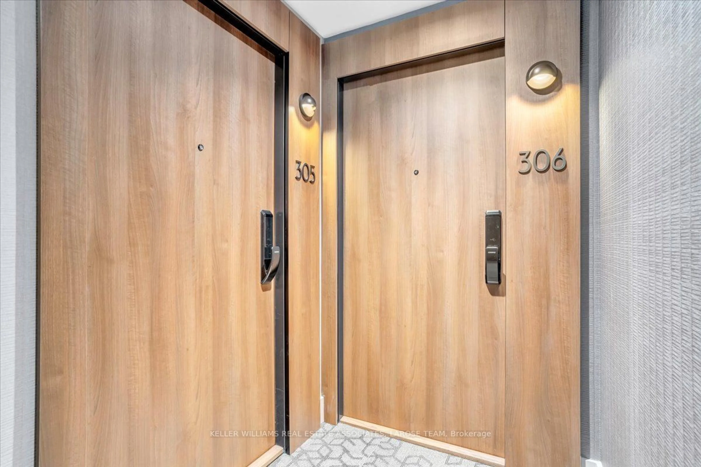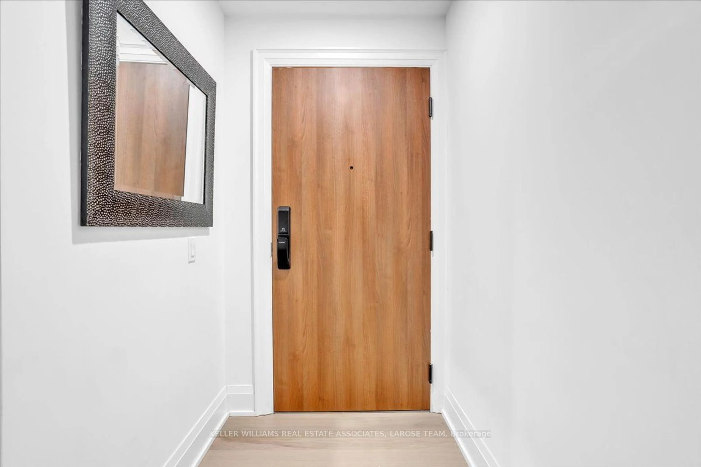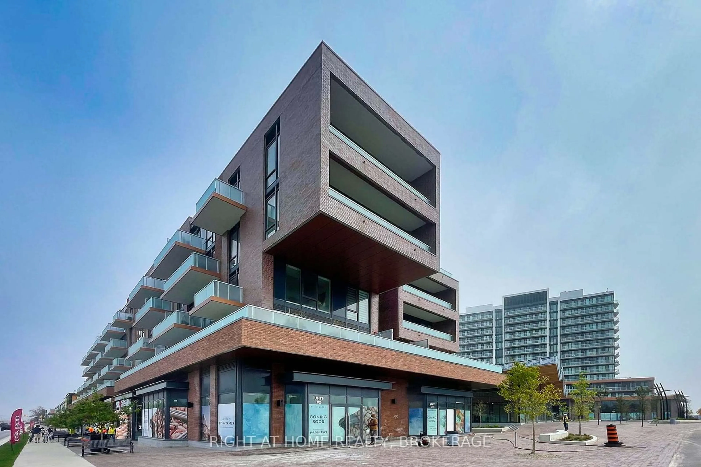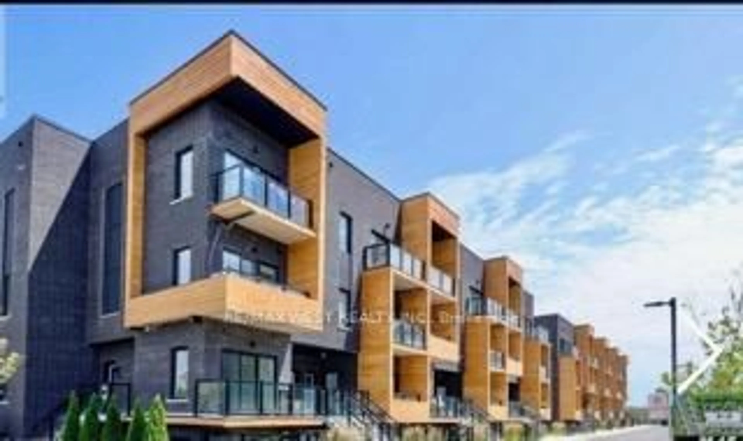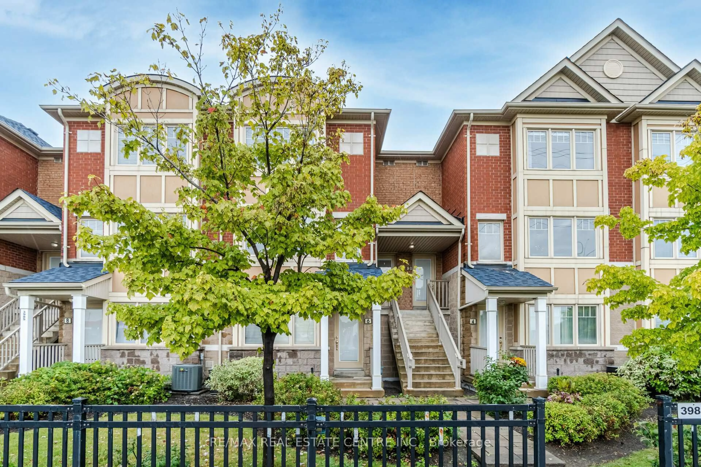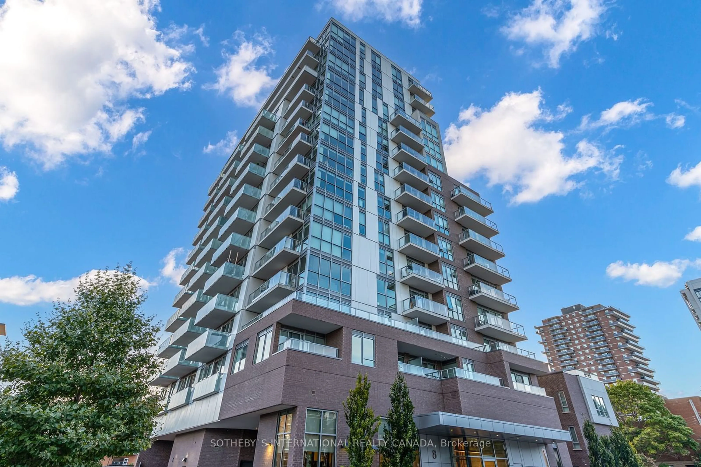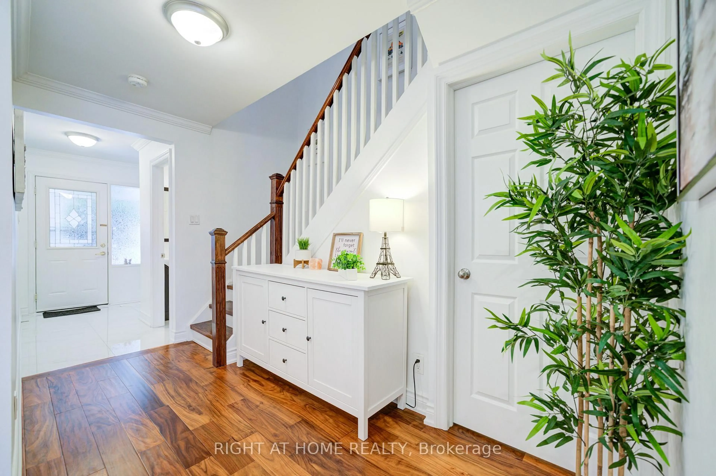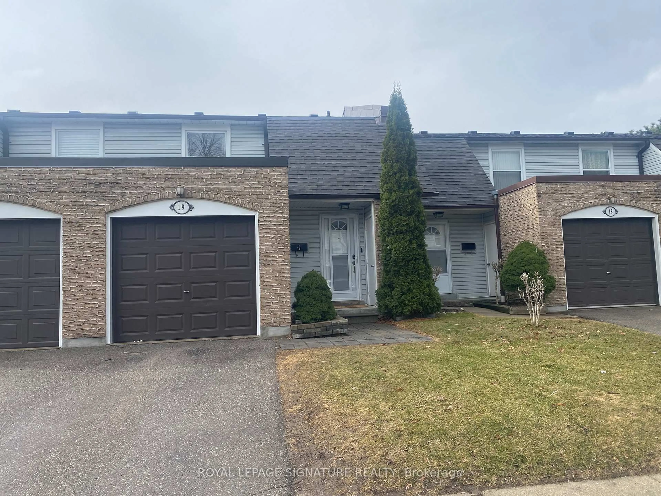21 Park St #305, Mississauga, Ontario L5G 1L7
Contact us about this property
Highlights
Estimated ValueThis is the price Wahi expects this property to sell for.
The calculation is powered by our Instant Home Value Estimate, which uses current market and property price trends to estimate your home’s value with a 90% accuracy rate.Not available
Price/Sqft$1,060/sqft
Est. Mortgage$3,857/mo
Tax Amount (2024)$4,648/yr
Maintenance fees$771/mo
Days On Market69 days
Total Days On MarketWahi shows you the total number of days a property has been on market, including days it's been off market then re-listed, as long as it's within 30 days of being off market.164 days
Description
Welcome to #305-21 Park St. East, a stunning and spacious 2-bedroom, 2-bathroom condo in the highly sought-after Tanu Building, just steps from the lake and Credit River! This elegant southwest-facing unit is located in one of the best spots in the complex, offering breathtaking lake and park views from its oversized private terrace- perfect for seamless indoor-outdoor living. Inside, the open-concept layout is designed for both comfort and style, featuring high-end finishes, stainless steel appliances, quartz countertops, and a spacious in-suite storage area. The primary bedroom is a serene retreat with a walk-in closet and a luxurious 4-piece ensuite. Residents of Tanu enjoy an unparalleled lifestyle with state-of-the-art amenities, including Smart Home technology with keyless entry and license plate recognition, EV charging stations, a car wash, guest suite, 24-hour concierge, fully equipped gym, yoga studio, pet spa, media and theatre rooms, a stylish party and games room, and an outdoor terrace with BBQs, firepits, and lounge seating. Experience sophisticated lakeside living at its finest! **EXTRAS** Live in the heart of Port Credit village and enjoy excellent walkability to many neighbourhood amenities including: Shops, Restaurants, Cafes, Transit, Library, Scenic Trails & The Waterfront!
Property Details
Interior
Features
Main Floor
Dining
6.7 x 3.4hardwood floor / Open Concept / Window Flr to Ceil
Kitchen
6.7 x 3.4Stainless Steel Appl / Open Concept / W/O To Balcony
Primary
3.0 x 3.0hardwood floor / Ensuite Bath / W/I Closet
2nd Br
3.0 x 2.6hardwood floor / Ensuite Bath / Closet
Exterior
Features
Parking
Garage spaces 1
Garage type Underground
Other parking spaces 0
Total parking spaces 1
Condo Details
Amenities
Car Wash, Concierge, Gym, Media Room, Party/Meeting Room
Inclusions
Property History
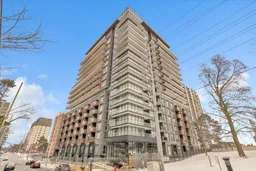
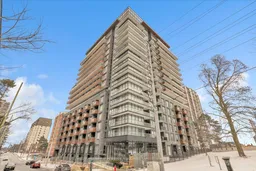 42
42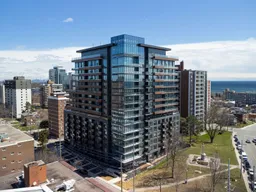
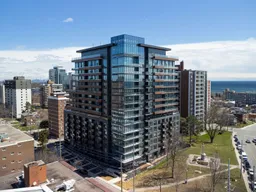
Get up to 1% cashback when you buy your dream home with Wahi Cashback

A new way to buy a home that puts cash back in your pocket.
- Our in-house Realtors do more deals and bring that negotiating power into your corner
- We leverage technology to get you more insights, move faster and simplify the process
- Our digital business model means we pass the savings onto you, with up to 1% cashback on the purchase of your home
