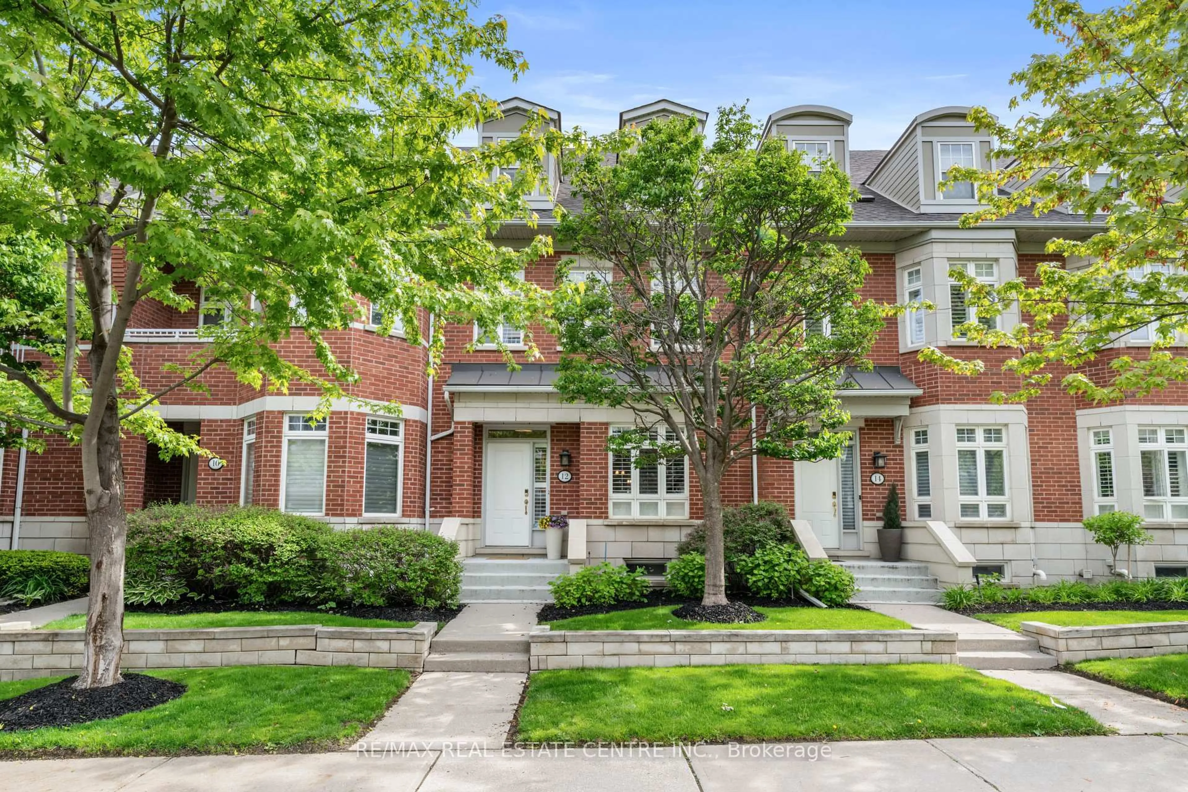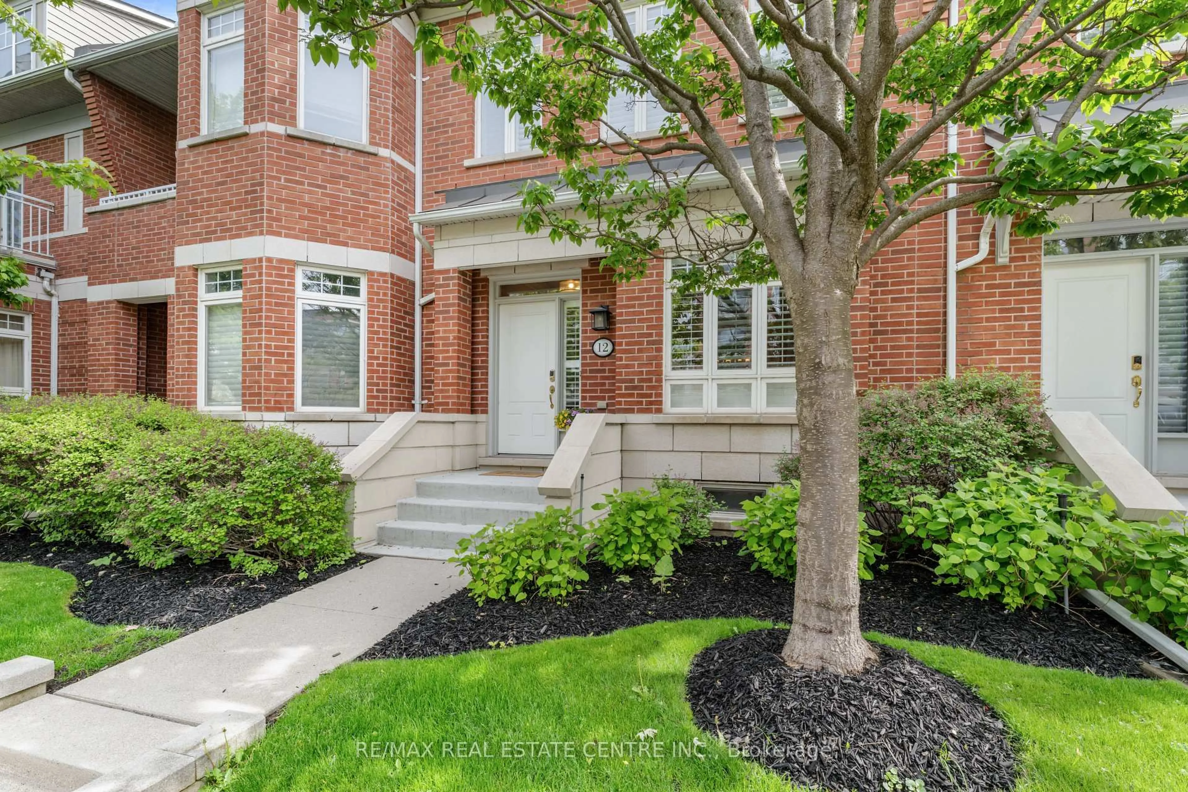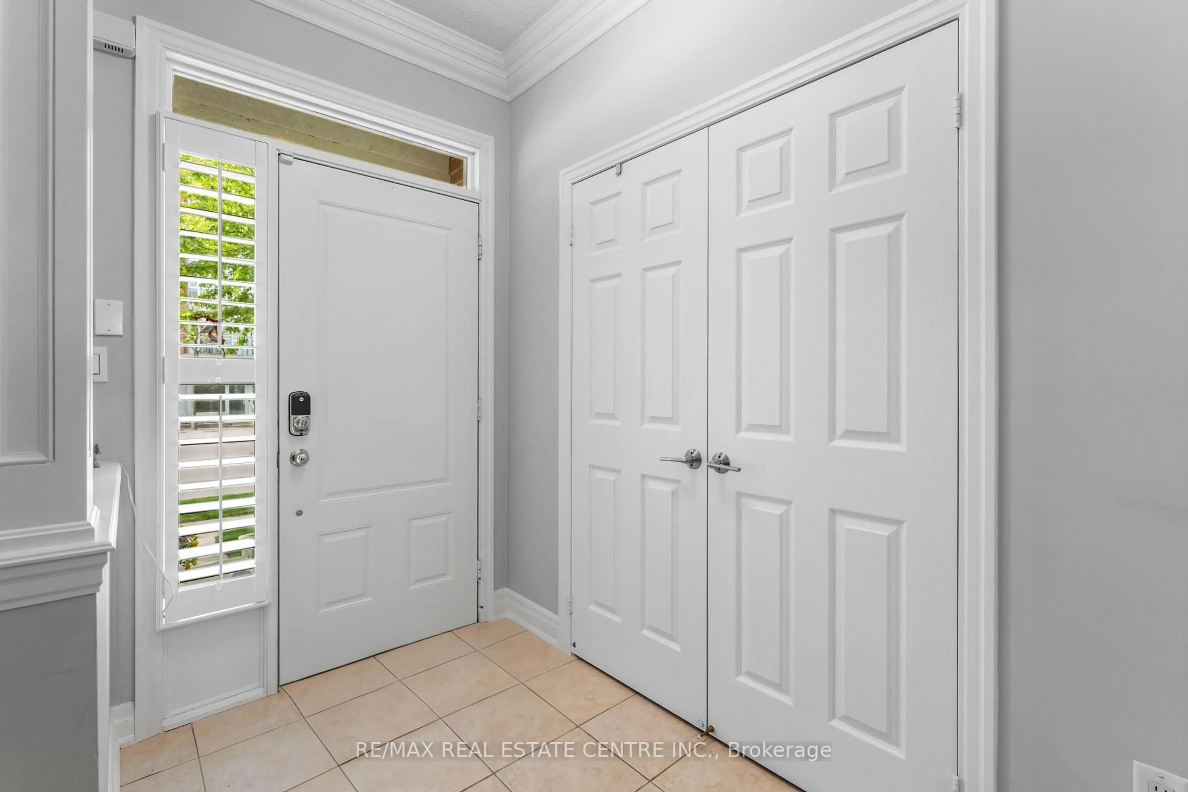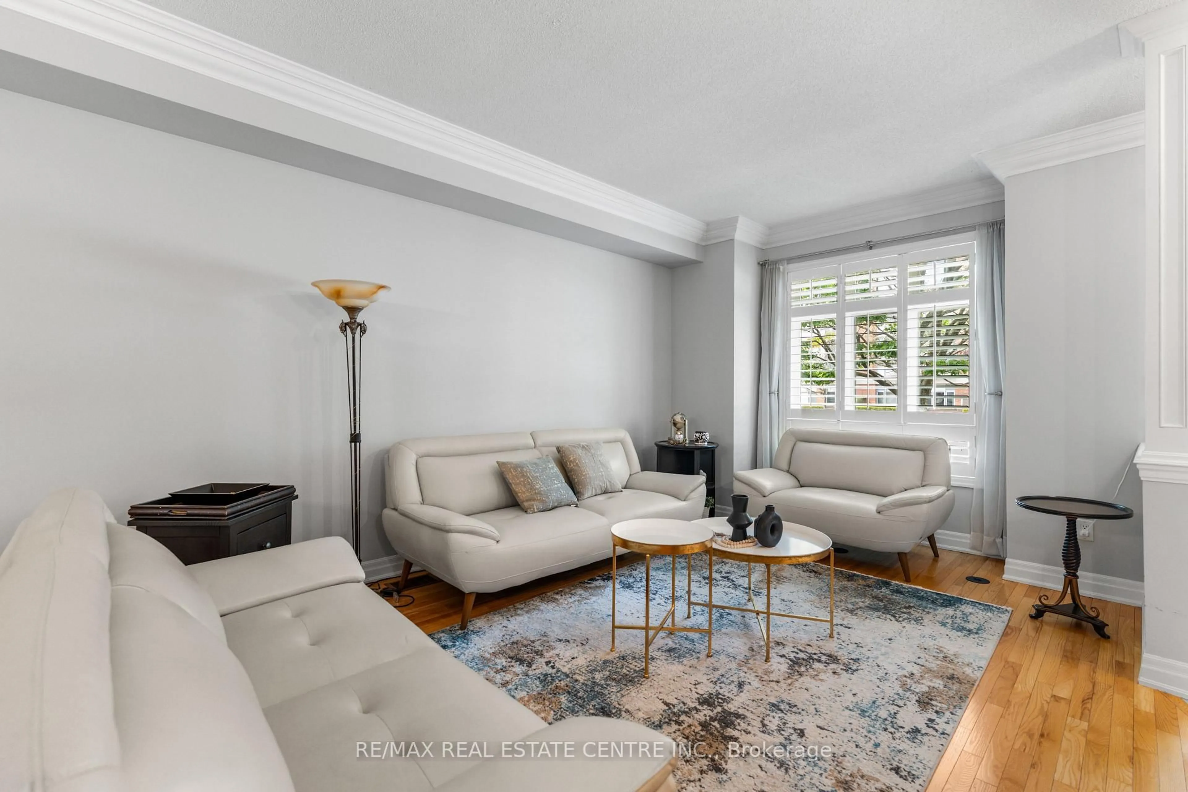12 St. Lawrence Dr, Mississauga, Ontario L5G 4V1
Contact us about this property
Highlights
Estimated valueThis is the price Wahi expects this property to sell for.
The calculation is powered by our Instant Home Value Estimate, which uses current market and property price trends to estimate your home’s value with a 90% accuracy rate.Not available
Price/Sqft$649/sqft
Monthly cost
Open Calculator

Curious about what homes are selling for in this area?
Get a report on comparable homes with helpful insights and trends.
+3
Properties sold*
$950K
Median sold price*
*Based on last 30 days
Description
Welcome to waterfront living in the heart of Port Credit. This elegant 3-storey townhome is located in one of Mississauga's most prestigious lakefront communities and offers over 2,900 sq. ft. of total living space. Enjoy maintenance-free living paired with upscale finishes and a spacious, functional layout perfect for both everyday comfort and refined entertaining.The open-concept main level boasts 9-foot ceilings, crown moulding, hardwood floors, and an abundance of natural light. The formal living room features a gas fireplace with a custom built-in bookcase, while the generous dining area is ideal for hosting. The renovated chef's kitchen showcases caesarstone countertops, cream cabinetry, high-end stainless steel appliances including a 5-burner cooktop, wall ovens, built-in dishwasher, and a large island with breakfast bar. The kitchen flows seamlessly into the great room, with walkout access to a private garden patio perfect for summer entertaining. Upstairs, the primary suite features a walk-in closet and a spa-inspired 4 -piece ensuite with a glass shower. The second and third bedrooms offer spacious and versatile options for family, guests, or a home office. A 4-piece bath and a convenient laundry closet complete this level.The third-floor loft provides flexible living space and can function as a second primary suite, guest quarters, home office, or media room complete with its own private rooftop terrace.The finished lower level adds even more space for a gym, rec room, or workspace and includes direct access to the underground garage, with 3 parking spots (including 1 private garage space).Just steps from scenic waterfront trails, boutique shops, restaurants, Port Credit Marina, and top local amenities. A short walk to the GO Train, the future LRT, and only minutes from downtown Toronto or Pearson Airport. Truly a Walkers Paradise with everything at your doorstep.This is more than just a home it's a lifestyle.
Property Details
Interior
Features
3rd Floor
Bathroom
2.8 x 1.64 Pc Bath / Tile Floor
Living
5.8 x 3.7Office
5.8 x 3.7Br
5.8 x 8.0Hardwood Floor
Exterior
Features
Parking
Garage spaces 1.5
Garage type Underground
Other parking spaces 2
Total parking spaces 3
Condo Details
Inclusions
Property History
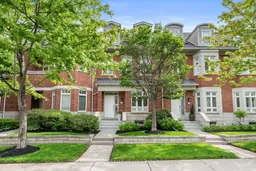 42
42