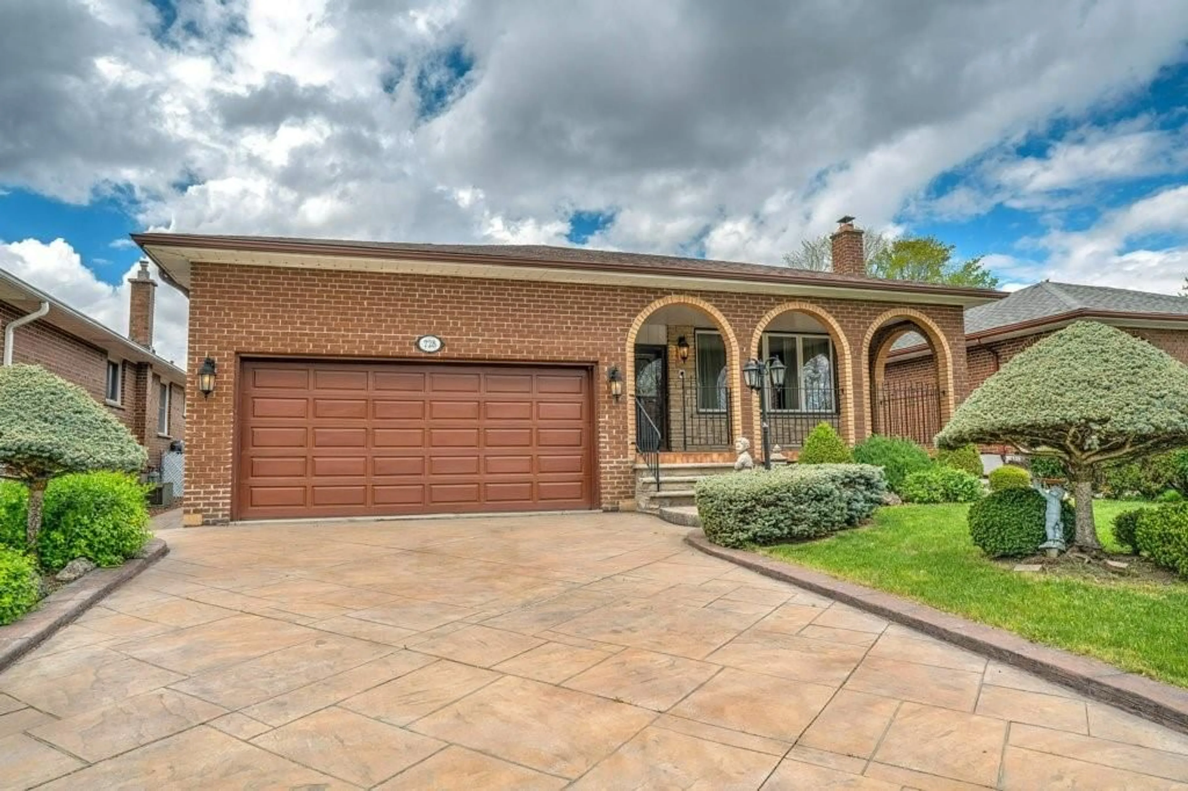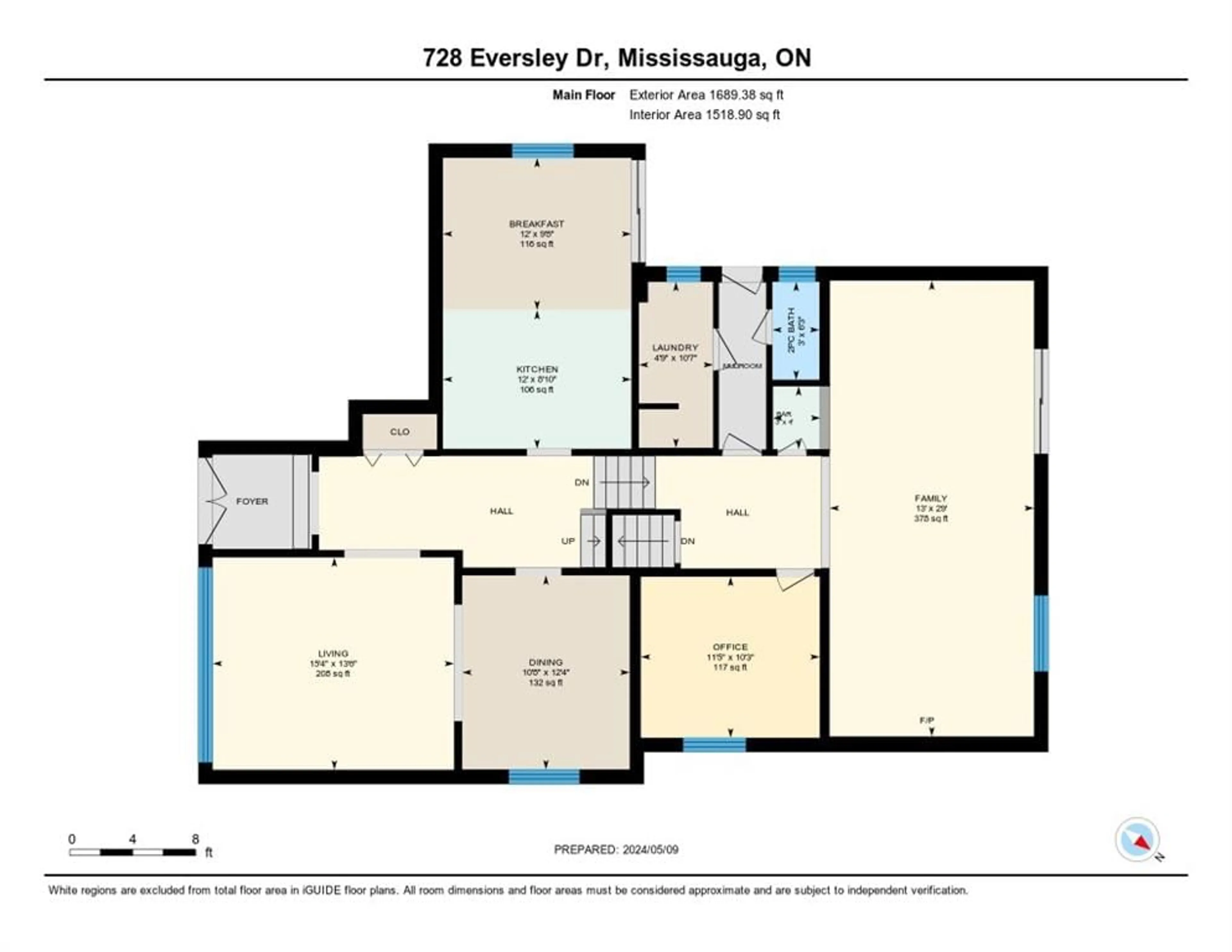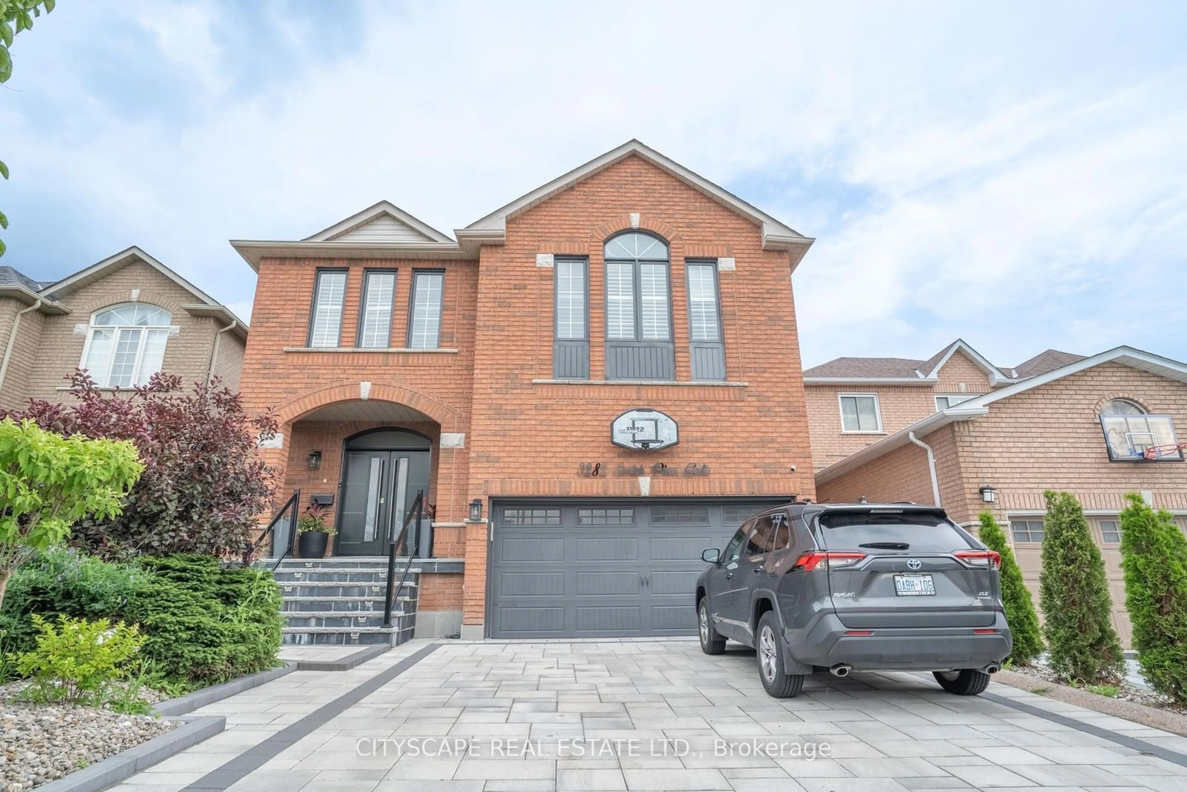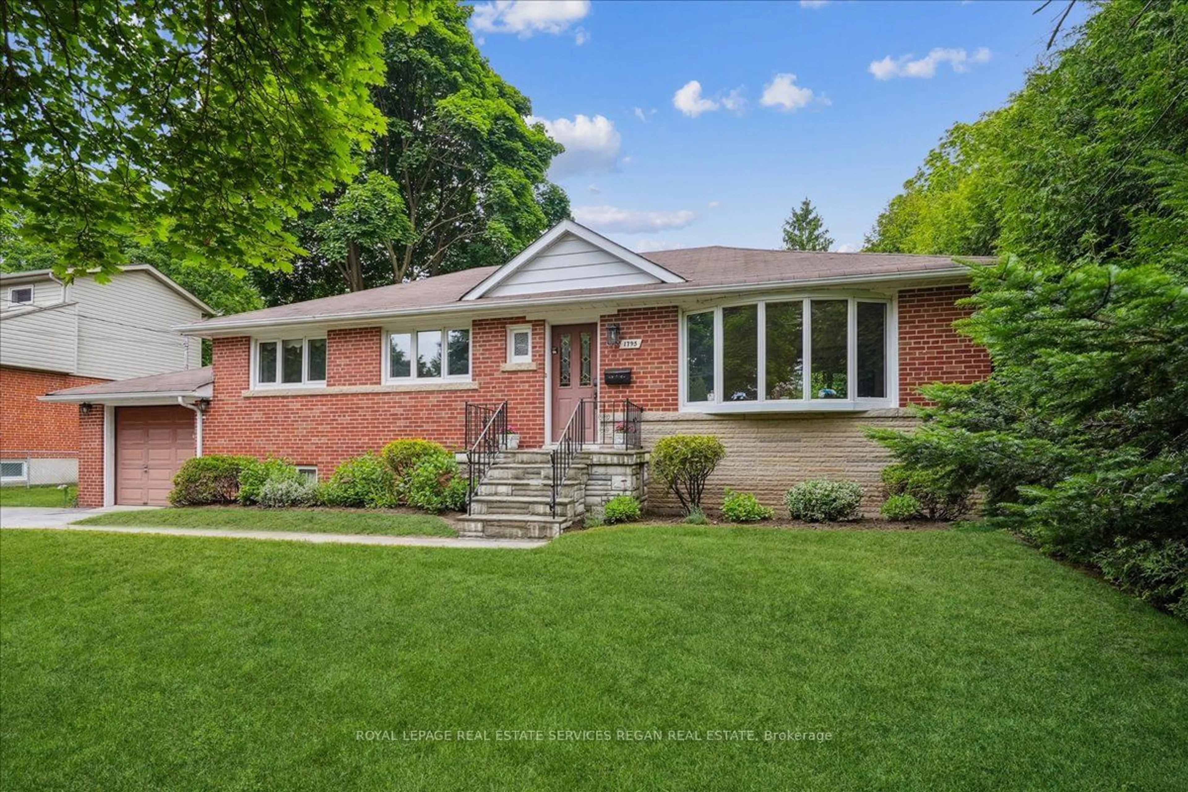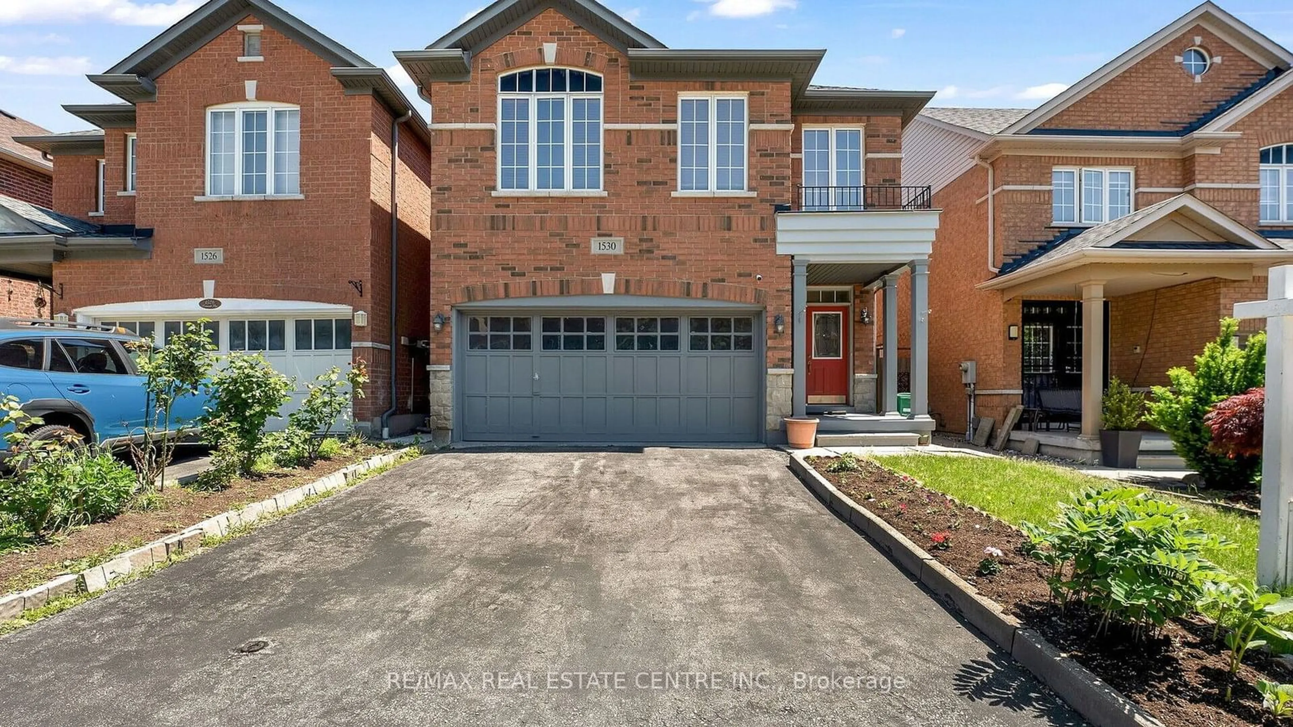728 EVERSLEY Dr, Mississauga, Ontario L5A 2C9
Contact us about this property
Highlights
Estimated ValueThis is the price Wahi expects this property to sell for.
The calculation is powered by our Instant Home Value Estimate, which uses current market and property price trends to estimate your home’s value with a 90% accuracy rate.$1,666,000*
Price/Sqft$582/sqft
Days On Market83 days
Est. Mortgage$6,334/mth
Tax Amount (2023)$7,298/yr
Description
Welcome to 728 Eversley Drive, a charming detached home in sought after Mississauga Valley! This meticulously maintained 4-bedroom, 3 bathroom home boasts comfort, convenience, and an unbeatable location. Over 3,000 sf of finished living space provides lots of space for the growing or multi-generational family. Spacious living/dining room with large windows provides ample natural light. Oversized eat-in-kitchen with balcony. Upstairs a large skylight fills the space with light and the primary bedroom features a walk-in closet and 3 piece ensuite bath. Two other generous sized bedrooms share a 5 piece bathroom. Well appointed family room opens to the large manicured backyard. Enjoy endless possibilities with a flexible floor plan, including a fully finished basement with a second kitchen. Perfect for entertaining and large family gatherings, the pride of ownership is evident with high level workmanship throughout. Nestled on a 50' by 120' lot with great curb appeal, double car garage and a convenient covered veranda. Close to Schools, Parks, Highways and All Your Local Amenities.
Property Details
Interior
Features
2 Floor
Family Room
13 x 29Family Room
13 x 29Bedroom
11 x 104-Piece
Bedroom
11 x 104-Piece
Exterior
Features
Parking
Garage spaces 2
Garage type Attached, Concrete
Other parking spaces 4
Total parking spaces 6
Property History
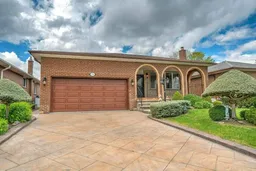 39
39Get up to 1% cashback when you buy your dream home with Wahi Cashback

A new way to buy a home that puts cash back in your pocket.
- Our in-house Realtors do more deals and bring that negotiating power into your corner
- We leverage technology to get you more insights, move faster and simplify the process
- Our digital business model means we pass the savings onto you, with up to 1% cashback on the purchase of your home
