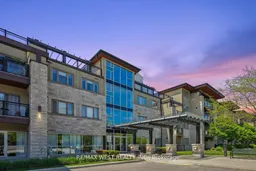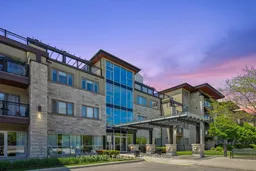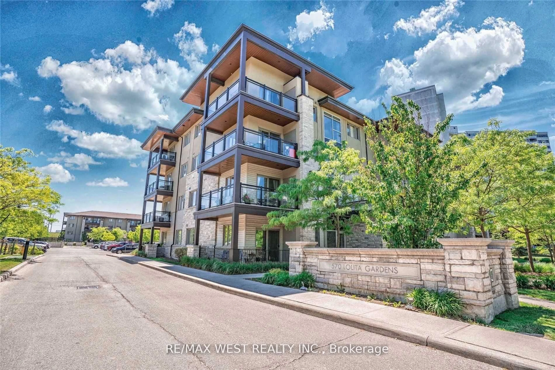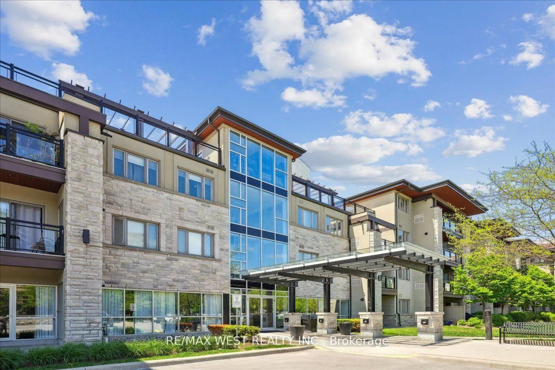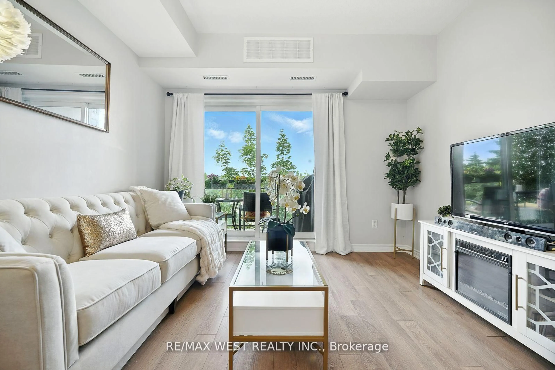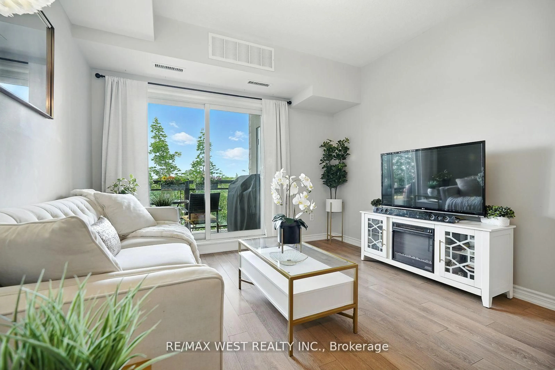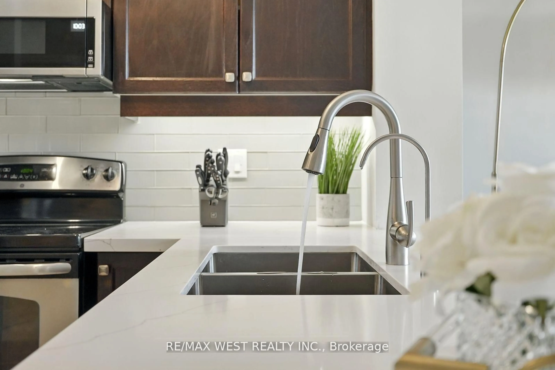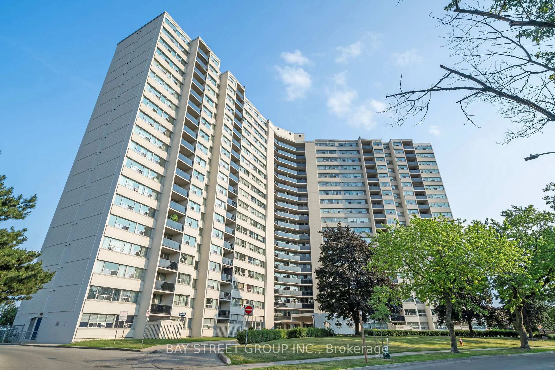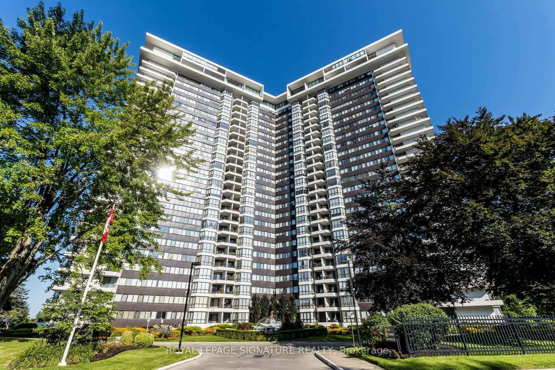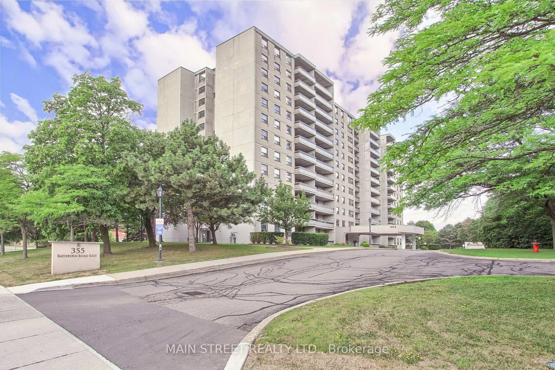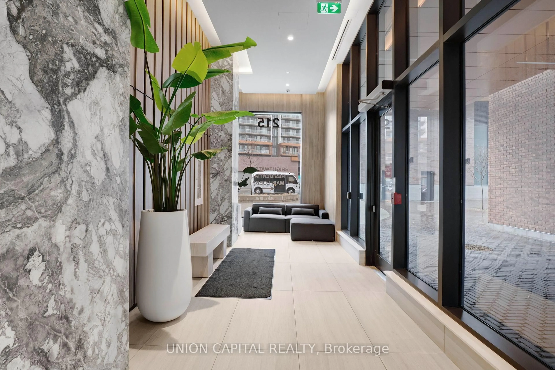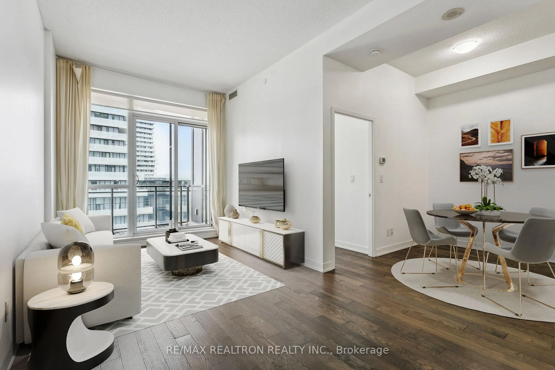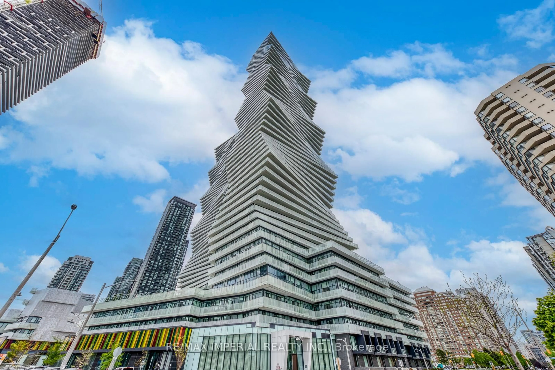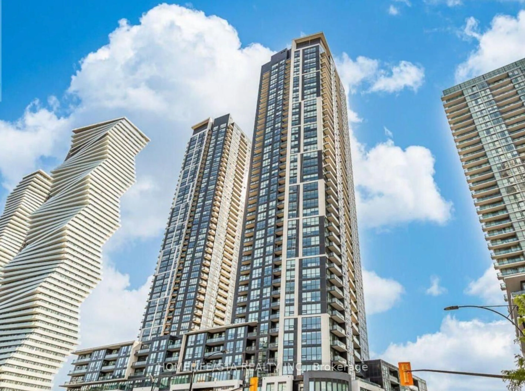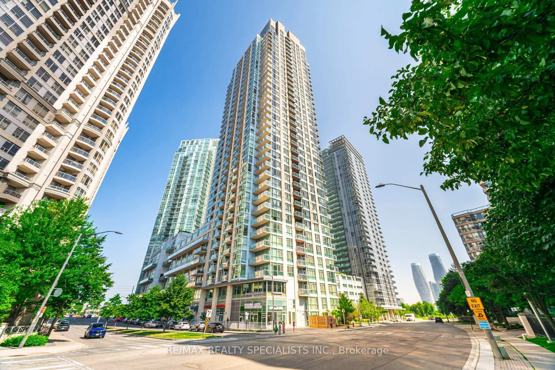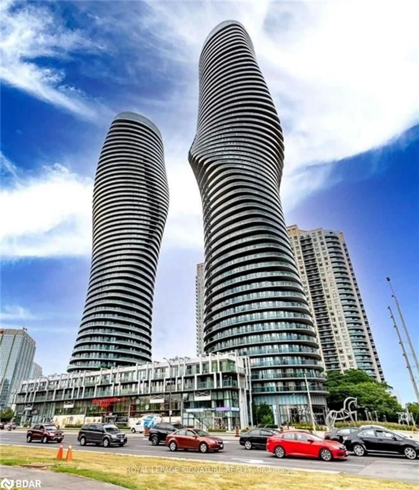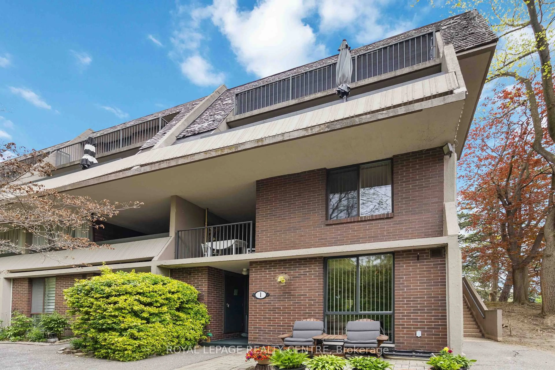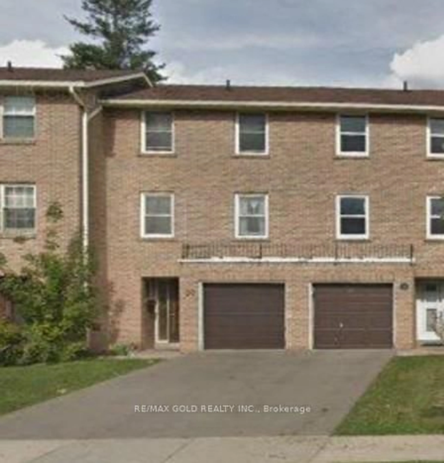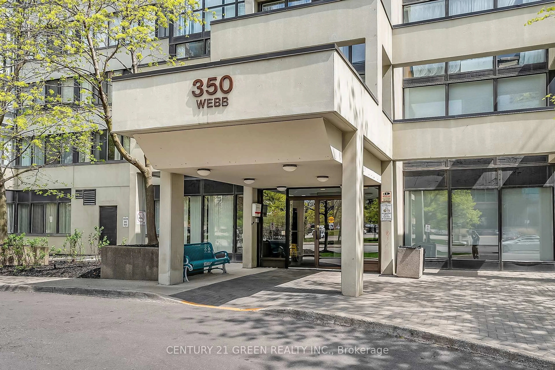570 Lolita Gdns #345, Mississauga, Ontario L5A 0A1
Contact us about this property
Highlights
Estimated valueThis is the price Wahi expects this property to sell for.
The calculation is powered by our Instant Home Value Estimate, which uses current market and property price trends to estimate your home’s value with a 90% accuracy rate.Not available
Price/Sqft$774/sqft
Monthly cost
Open Calculator

Curious about what homes are selling for in this area?
Get a report on comparable homes with helpful insights and trends.
+1
Properties sold*
$525K
Median sold price*
*Based on last 30 days
Description
Beautifully updated One bedroom + Den unit in a low rise boutique-style building. This sun-filled unit features numerous updates including a chef inspired kitchen with gorgeous quartz countertops, under cabinet lighting, easy-to-clean glass tiled backsplash, a generous pantry, breakfast bar, a convenient touchless faucet and a separate faucet for water filtration system. The bright and spacious open concept Living and Dining rooms are great for relaxing or entertaining and lead to a private and serene balcony complete with gas hook-up for BBQ... rarely found in a condo. The primary bedroom features a walk-in closet and semi-ensuite that leads to the fully renovated bathroom complete with updated bathtub, vanity, flooring, shower niche and fog-resistant LED mirror. The den is a separate room and large enough to potentially be used as a 2nd bedroom or spacious home office. Other features include ensuite laundry, underground parking spot and storage locker. The building amenities include a gym, party room and a rooftop terrace. Perfectly located just minutes from all major highways including 403, QEW, 401, 410 and 407, easy access to Transit, Go Train, shopping, schools, parks and trails.
Property Details
Interior
Features
Main Floor
Living
3.45 x 3.3Combined W/Dining / Laminate / W/O To Balcony
Dining
3.45 x 3.3Open Concept / Laminate / Combined W/Living
Den
2.36 x 2.18Separate Rm / Laminate
Kitchen
2.9 x 2.47Updated / Ceramic Floor / Pantry
Exterior
Features
Parking
Garage spaces 1
Garage type Underground
Other parking spaces 0
Total parking spaces 1
Condo Details
Amenities
Bbqs Allowed, Elevator, Party/Meeting Room, Rooftop Deck/Garden, Visitor Parking, Gym
Inclusions
Property History
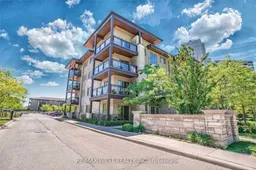 11
11