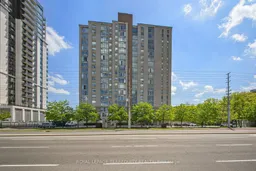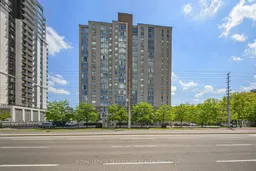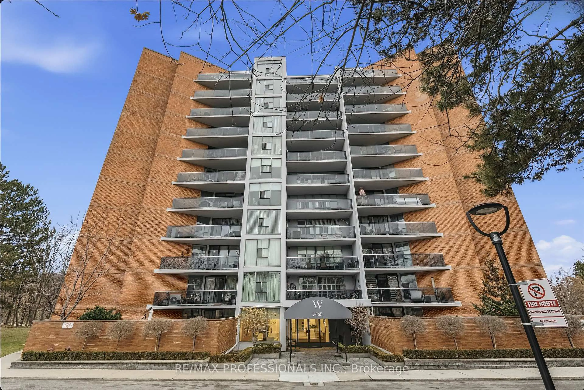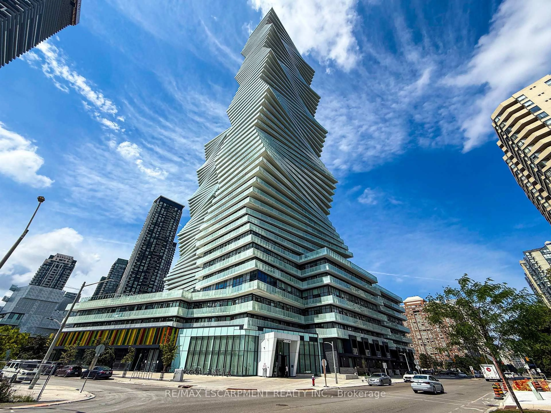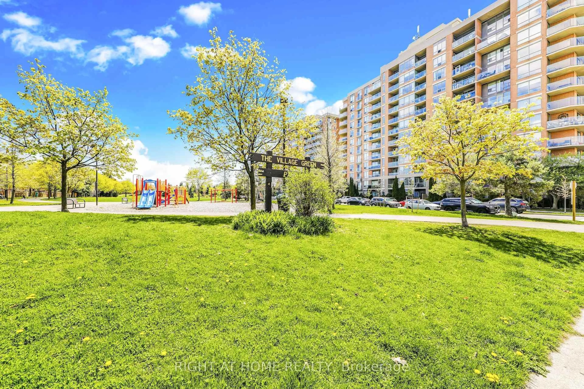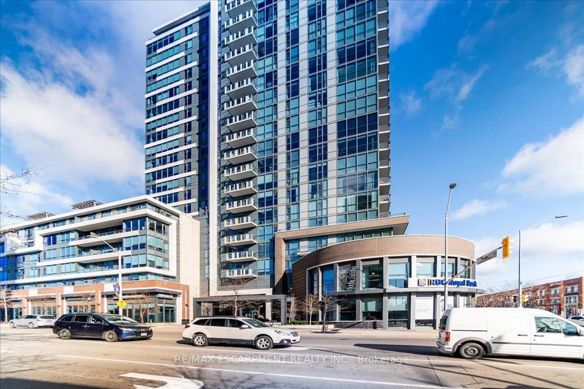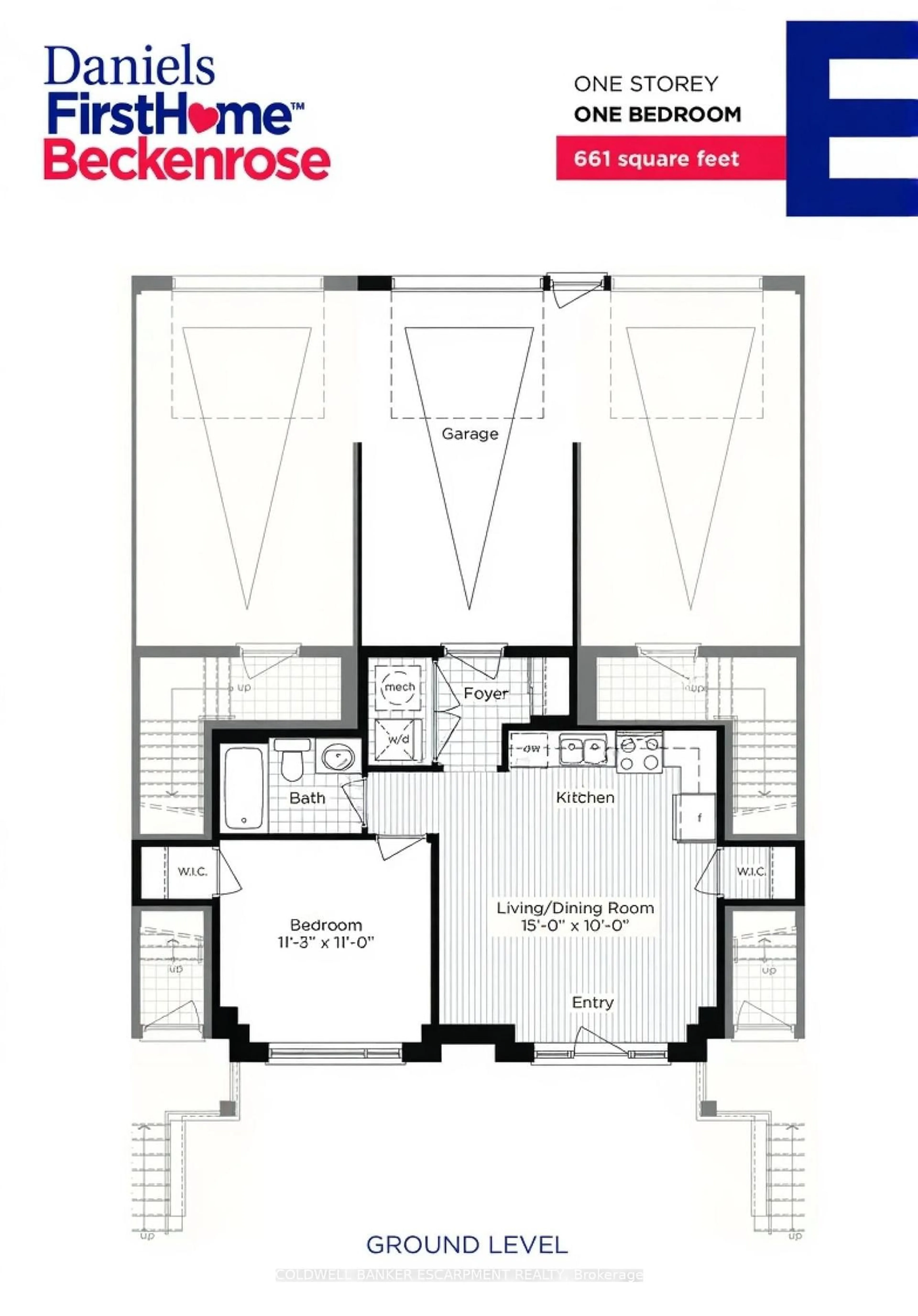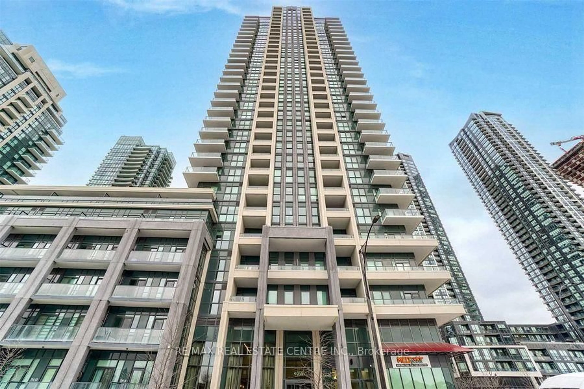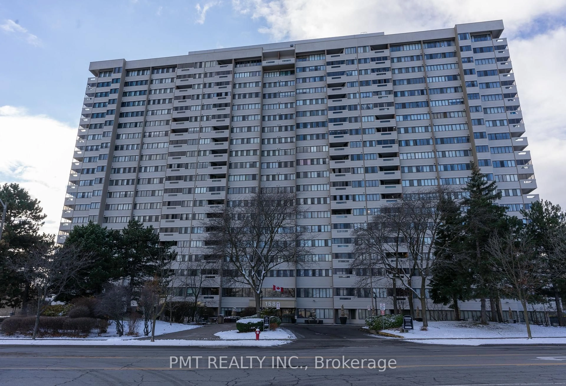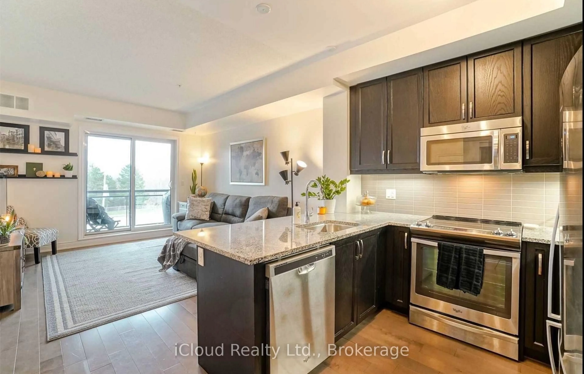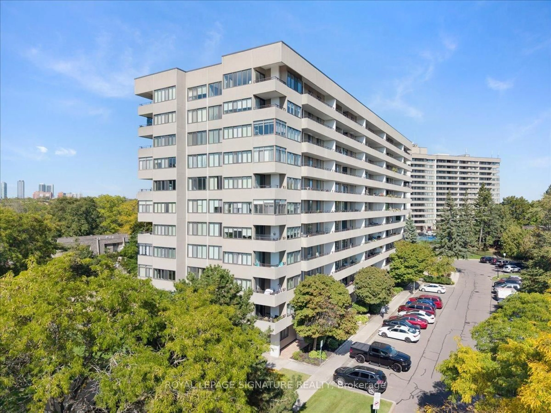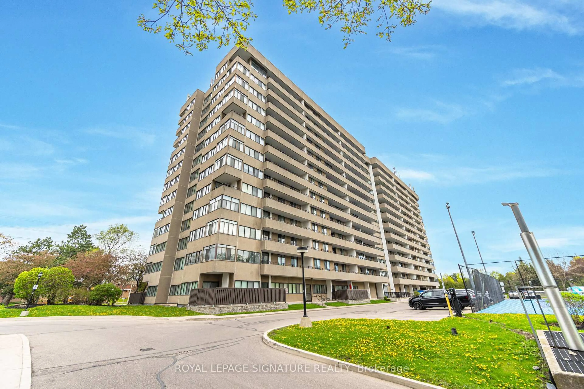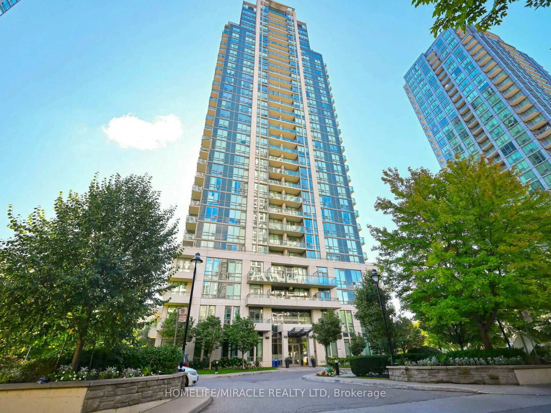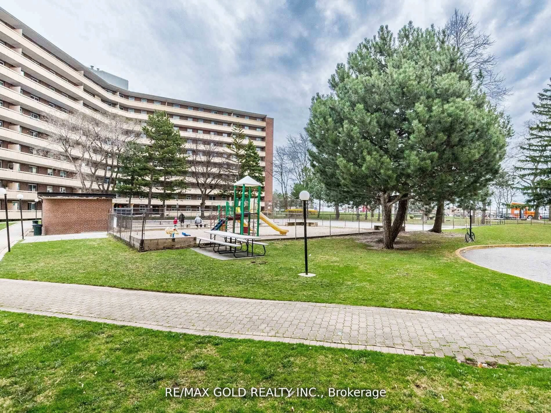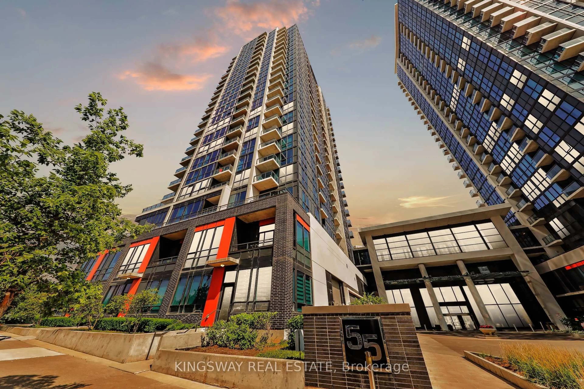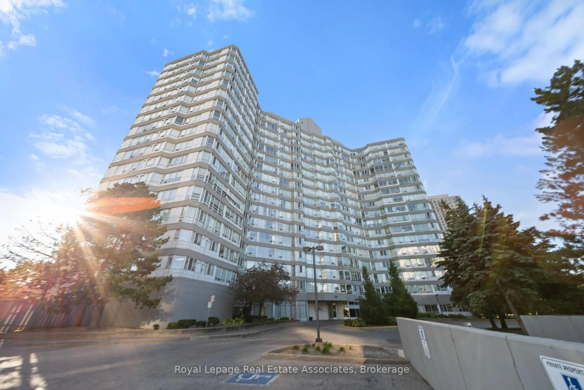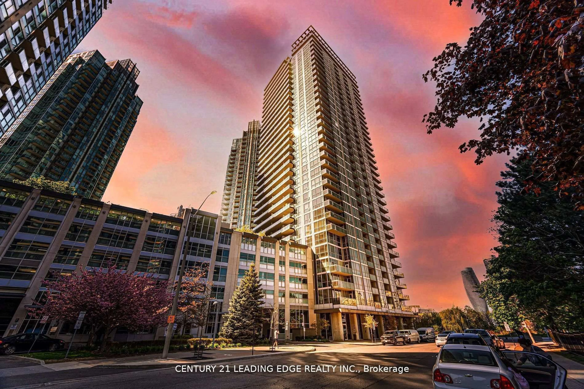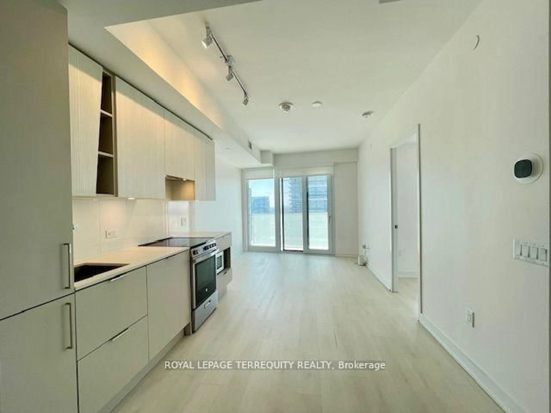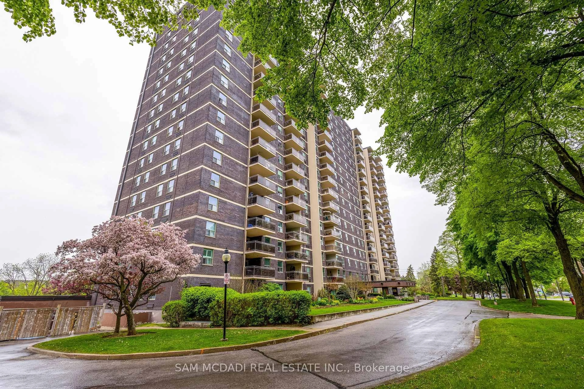This renovated, turn - key move in ready unit is located in a quiet mid-rise building called Compass Creek, an absolute gem that must be seen! Situated on a gorgeous ravine property and a majestic forested backyard with walking trails and creek, yet is mere minutes to the vibrant Square One-City Centre neighbourhood and quick access to Hwy 403 and the new LRT! Meticulously cared for, well laid out 701 square feet offers a separate living area, family sitting room and eat in kitchen! Brand new premium vinyl plank flooring, white kitchen with quartz countertops, stainless appliances, a separate den with french door making for an ideal work from home space or utilize as a second bedroom. Renovated 4 piece bath with oversized shower with tempered glass door. You'll also admire the newly refurbished hallways with fresh new carpet, wallpaper, light fixtures. Also recently upgraded is the large outdoor pool overlooking the forest, a resort-style backyard that is hard to beat! A building that also offers a comfortable community feeling, plus great value with all in maintenance fees (heat, hydro, water!) making this a wise choice for the discerning buyer!
Inclusions: Stainless LG refrigerator, Frigidaire Oven, Maytag dishwasher, new washing machine, dryer, window coverings, all electric light fixtures
