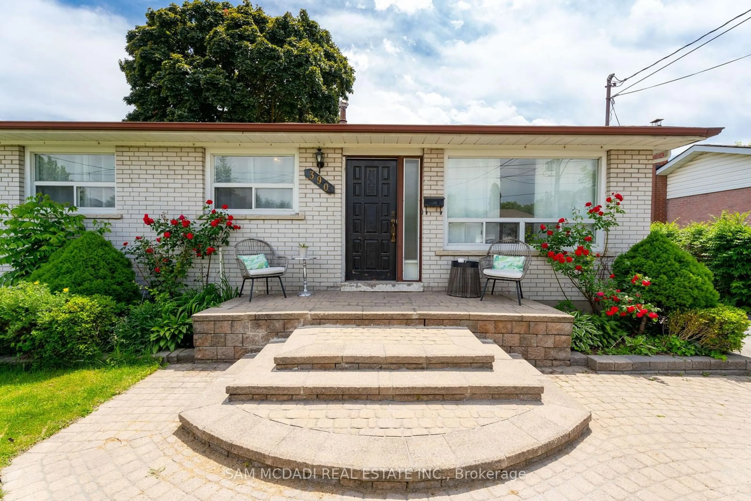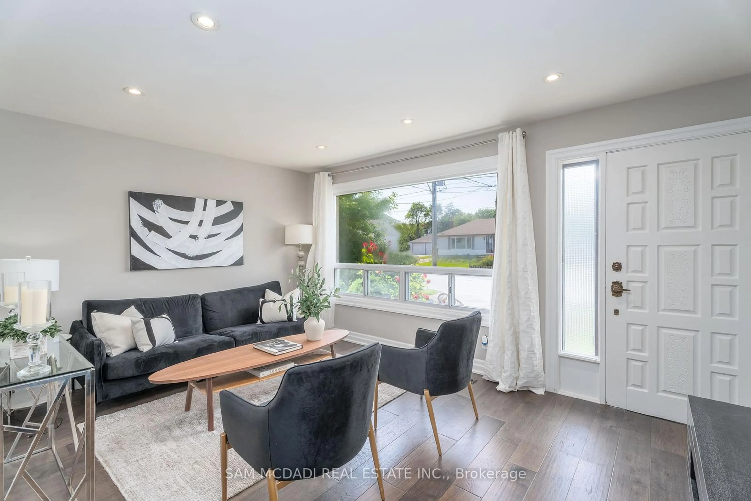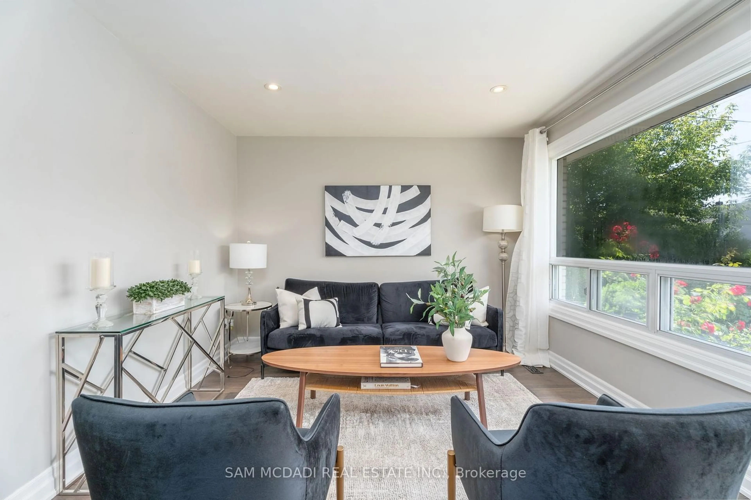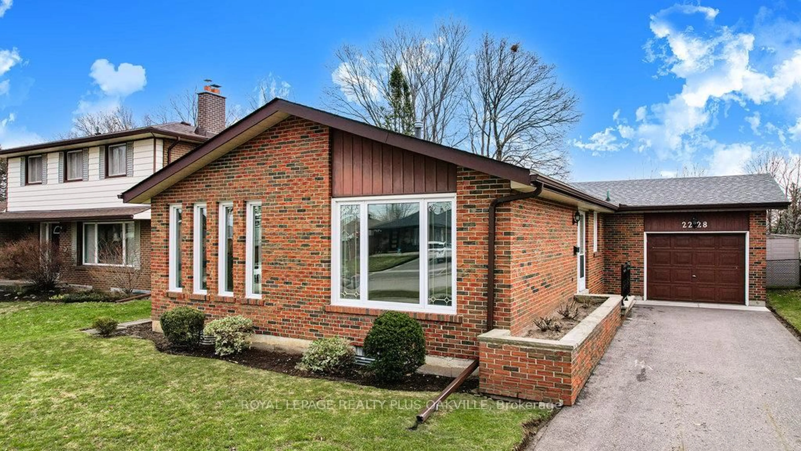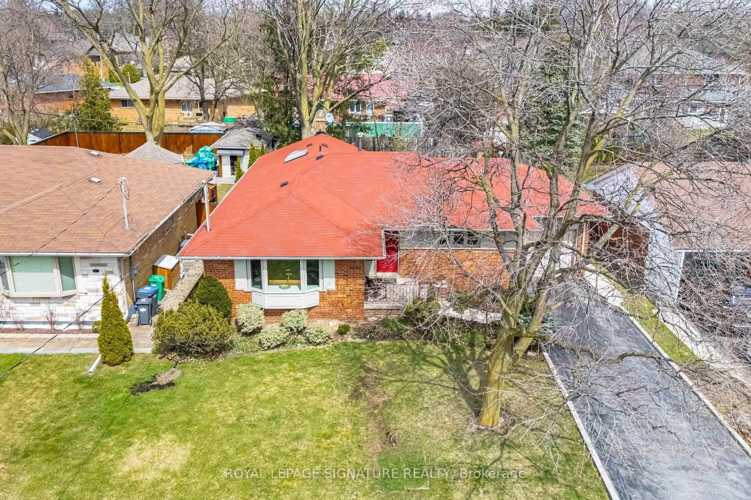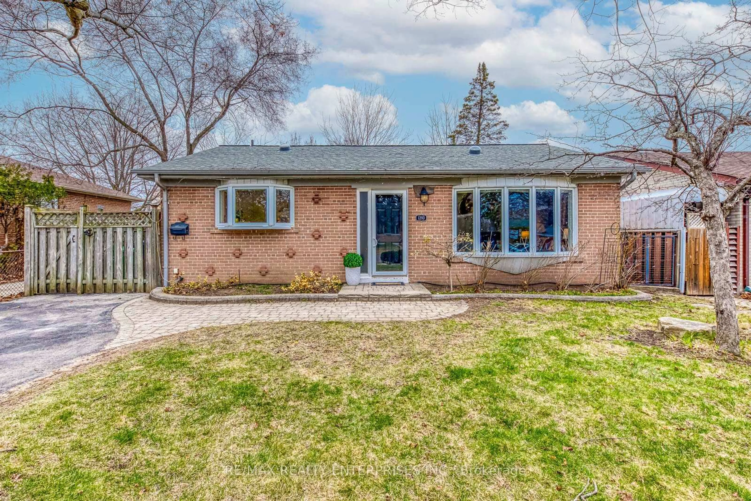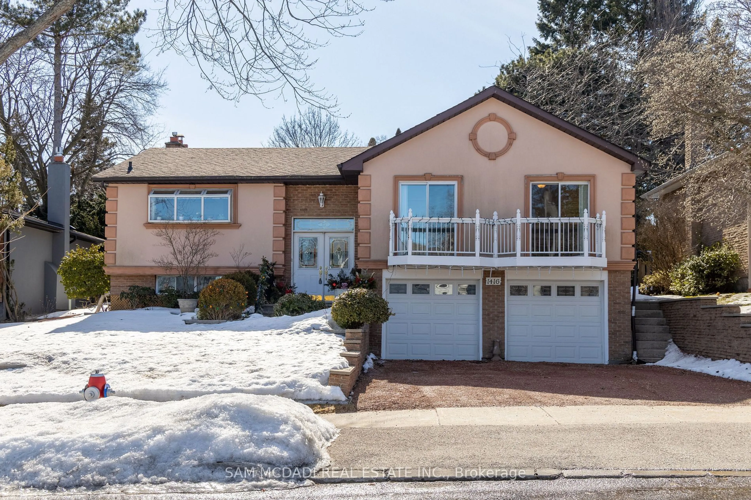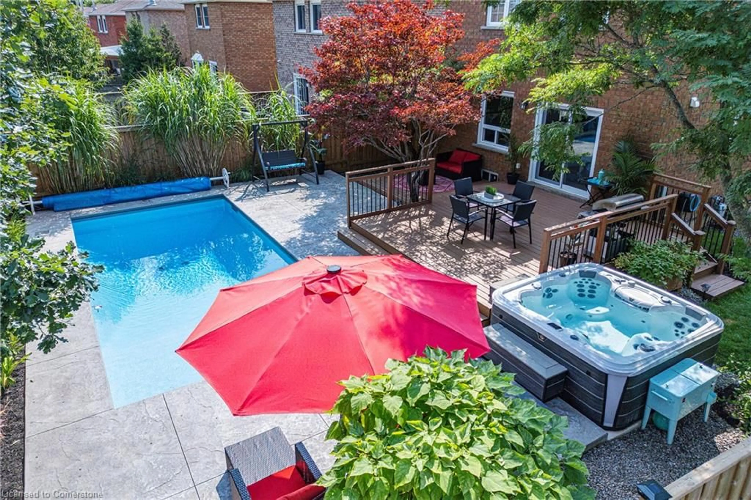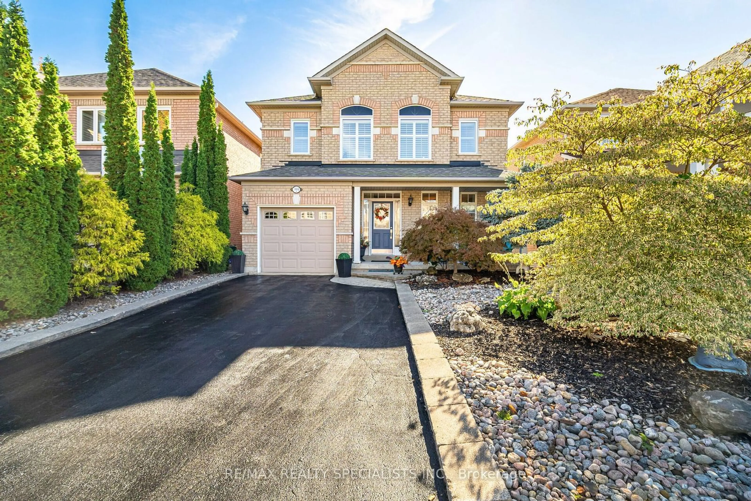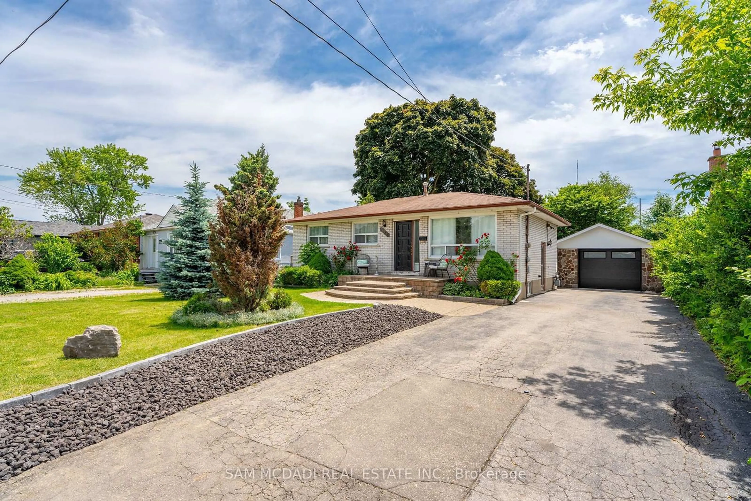
390 Marf Ave, Mississauga, Ontario L5G 1T3
Contact us about this property
Highlights
Estimated ValueThis is the price Wahi expects this property to sell for.
The calculation is powered by our Instant Home Value Estimate, which uses current market and property price trends to estimate your home’s value with a 90% accuracy rate.Not available
Price/Sqft$1,505/sqft
Est. Mortgage$5,531/mo
Tax Amount (2024)$6,833/yr
Days On Market56 days
Description
Nestled in the remarkable community of Mineola, discover this beautifully upgraded 3+2 bedroom 3 bathroom bungalow surrounded by a surplus of amenities. Enjoy renowned waterfront parks and trails, Port Credit's GO Station, high appointed schools and more! Upon entry, you are greeted by a bright and airy living room featuring large windows that flood the space with natural light, LED pot lights, and glistening hardwood floors throughout. Adjacent is the dining room with its own window, seamlessly connected to the charismatic kitchen which features stainless steel appliances while overlooking the beautifully landscaped backyard. The serene backyard is the epitome of a true retreat to enjoy summer days basking in the sun and enjoy intimate gatherings with friends and family, perfect for gardening enthusiasts as well. On the same floor, discover your primary bedroom featuring mirrored closets, and a connected dressing room that conveniently leads out to the hall, there is a shared 4pc bath featuring a floating sink and another bedroom with its own closet. Completing the interior of this beautiful residence, the lower level offers a spacious rec room with an electric fireplace, a 3 pc bath, an additional bedroom with its own 3pc ensuite and roughed-in kitchen. With a separate walk-out entrance, and an opportunity to add a second bedroom, this space is ideal for extended family, first time home buyers or an investment opportunity to generate extra income monthly. For extra convenience, the home boasts 2 laundry areas, a heated garage that features LED pot lights, ample storage space, and a thermostat. Don't delay on this rare offering!
Property Details
Interior
Features
Bsmt Floor
Rec
6.45 x 3.85Electric Fireplace / Pot Lights / Above Grade Window
3rd Br
3.13 x 3.393 Pc Ensuite / Pot Lights / Laminate
Office
2.15 x 3.47Above Grade Window / Pot Lights / Vaulted Ceiling
Exterior
Features
Parking
Garage spaces 1
Garage type Detached
Other parking spaces 4
Total parking spaces 5
Property History
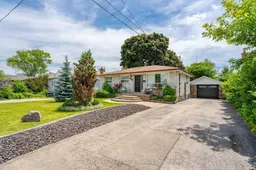 34
34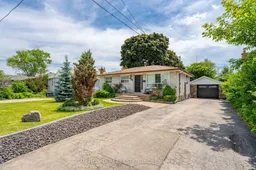
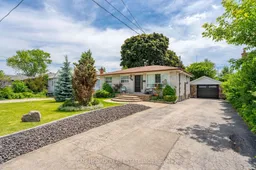
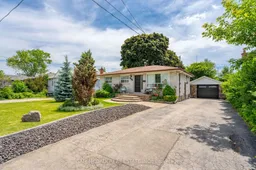
Get up to 1% cashback when you buy your dream home with Wahi Cashback

A new way to buy a home that puts cash back in your pocket.
- Our in-house Realtors do more deals and bring that negotiating power into your corner
- We leverage technology to get you more insights, move faster and simplify the process
- Our digital business model means we pass the savings onto you, with up to 1% cashback on the purchase of your home
