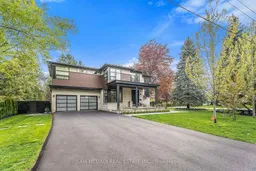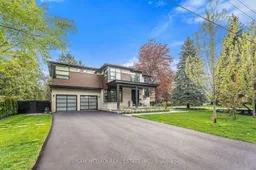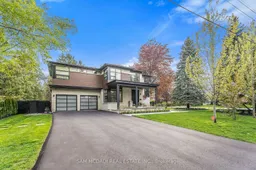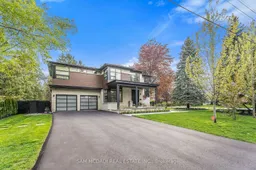Beautifully designed contemporary home in sought-after Mineola East offering a sleek and sophisticated interior that spans over 6,500 square feet and is situated on a 100' x 152' pool size lot that boasts it's very own basketball court surrounded by lush greenery. The interior showcases an open concept floor plan with engineered oak hardwood floors that spans the main and upper level, 10" ceilings, expansive windows, built-in speakers throughout, and more. The luxury two-toned kitchen was curated to elevate your culinary experience and boasts modern lacquered cabinetry, a large centre island, quartz countertops, built-in appliances, and unobstructed views of the family room designed with a gas fireplace and walk-in servery. Expansive sliding doors create a fluid transition between the charming interior and the backyard oasis with covered patio, allowing for seamless indoor-outdoor entertainment. Ascend to the elegant primary bedroom elevated with a gas fireplace, built-in speakers, a boutique inspired walk-in closet, and a stunning 5pc ensuite with heated floors. This level also features 3 more spacious bedrooms designed with their own heated floor ensuites, a den ideal as a 5th bedroom or second office space, and the laundry room. The lower level completes this home with a large rec room, a theatre with illuminated lighting, a gym with a 3pc ensuite, a nanny/guest suite, a 3pc bath, and radiant in-floor heating + space for a steam room and wine cellar. Entertain family and friends in your lovely backyard oasis equipped with a built-in bbq, stone patio, and ample green space for the little ones to run around! **EXTRAS** Exceptional family home conveniently located near highly acclaimed public & private schools, waterfront walking trails, Port Credit's bustling restaurants and shops, and a quick commute to downtown Toronto via the QEW or Go stations.
Inclusions: All ELF's, Electrolux fridge, Bosch coffee machine, KitchenAid: Wall oven, burner, dishwasher. B/I rangehood, Sharp microwave, Marvel bev. fridge, outdoor Blaze bbq, washer & dryer, b/i speakers, GDO, 2 furnaces.







