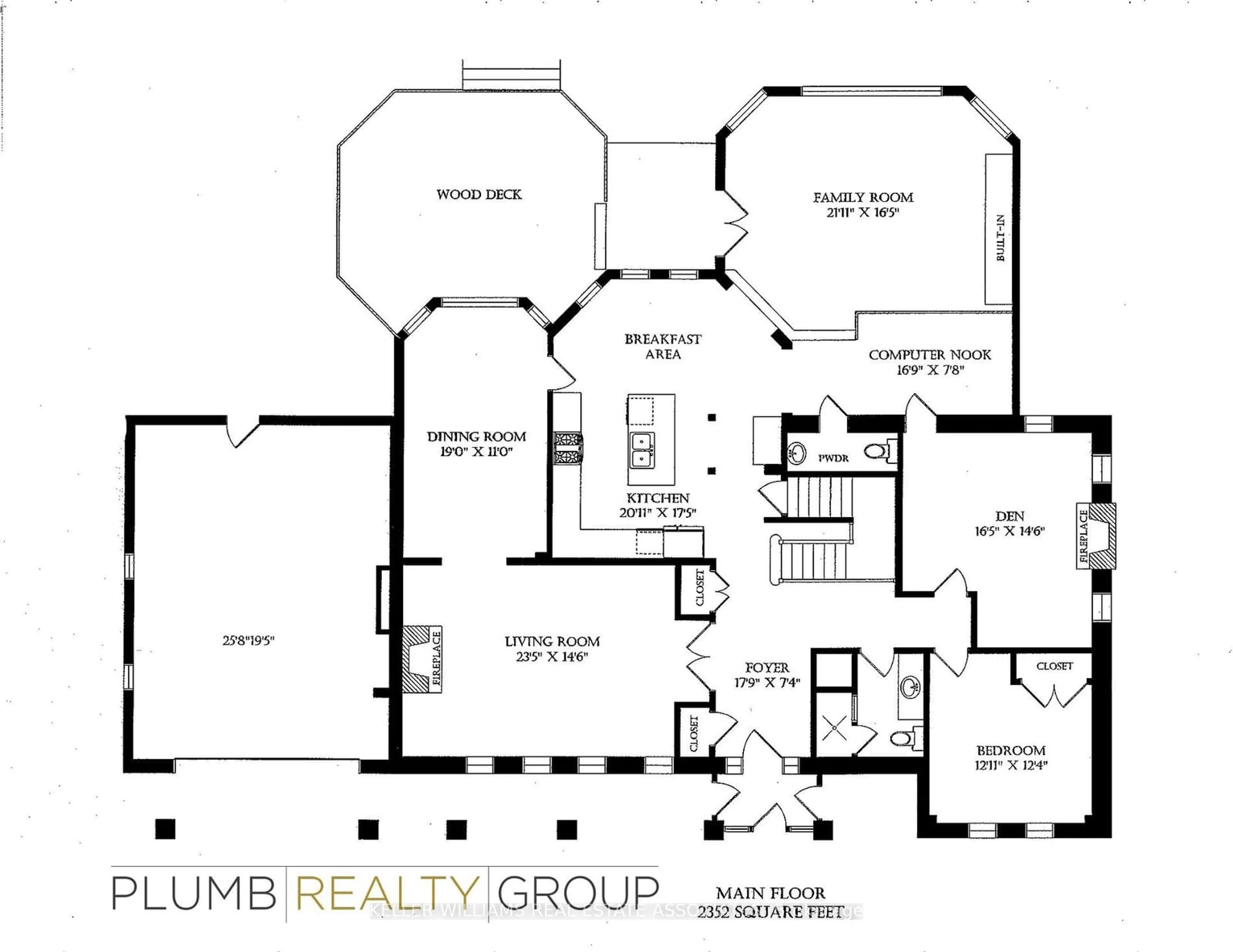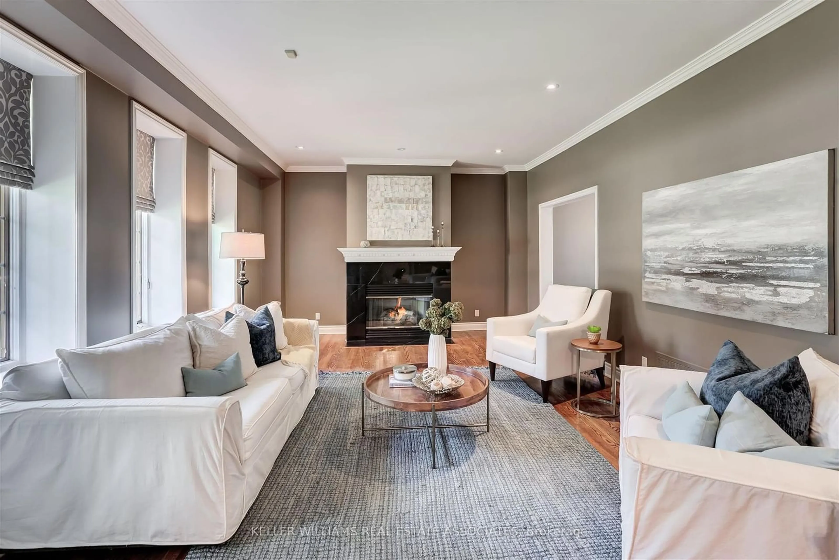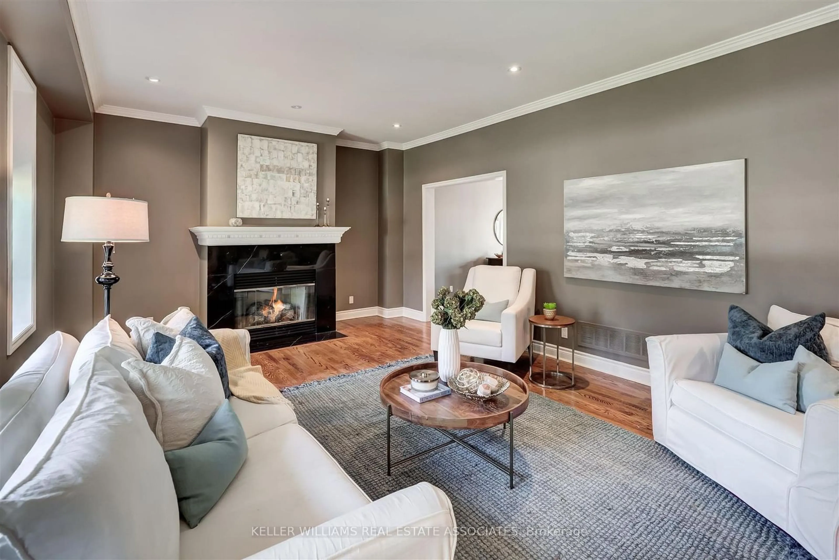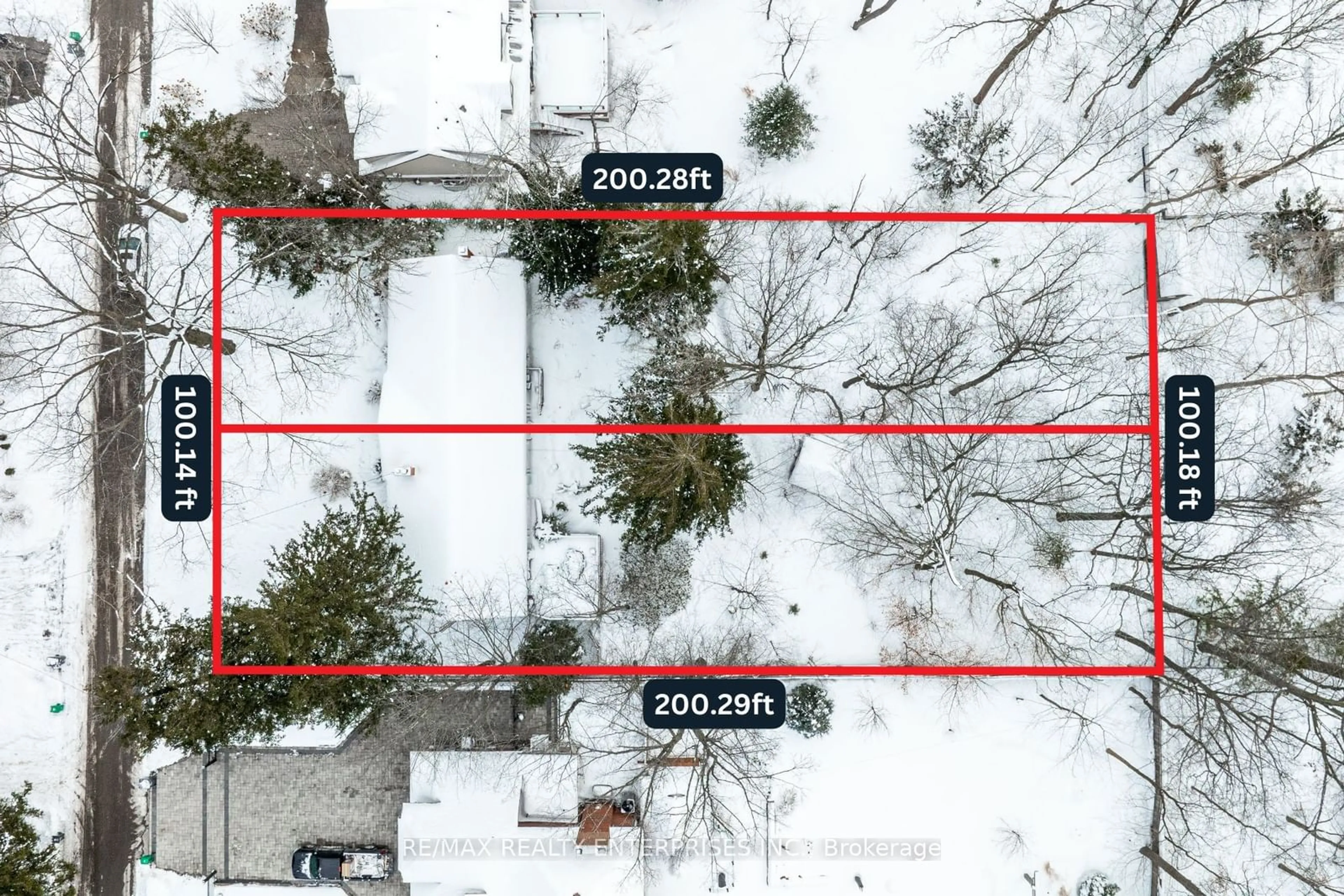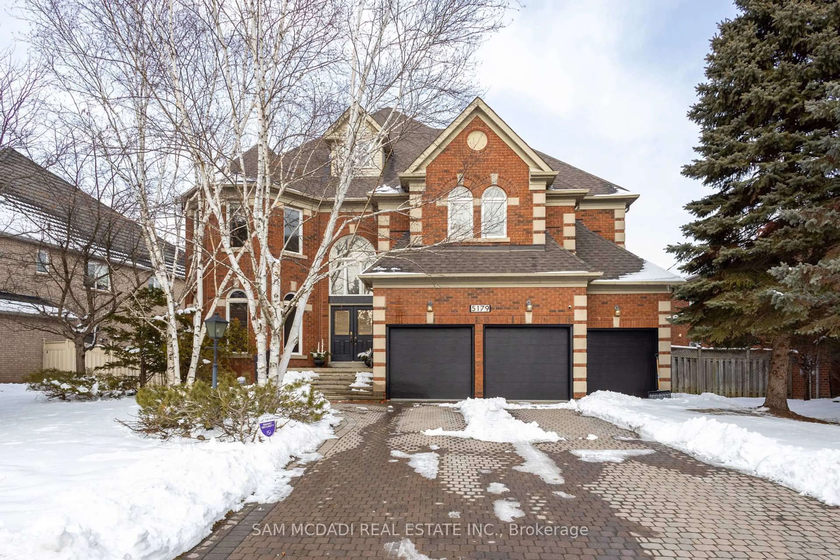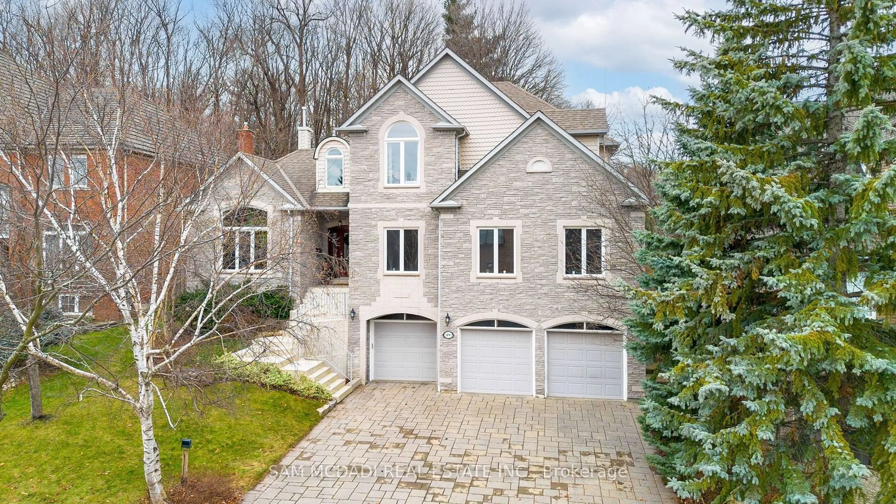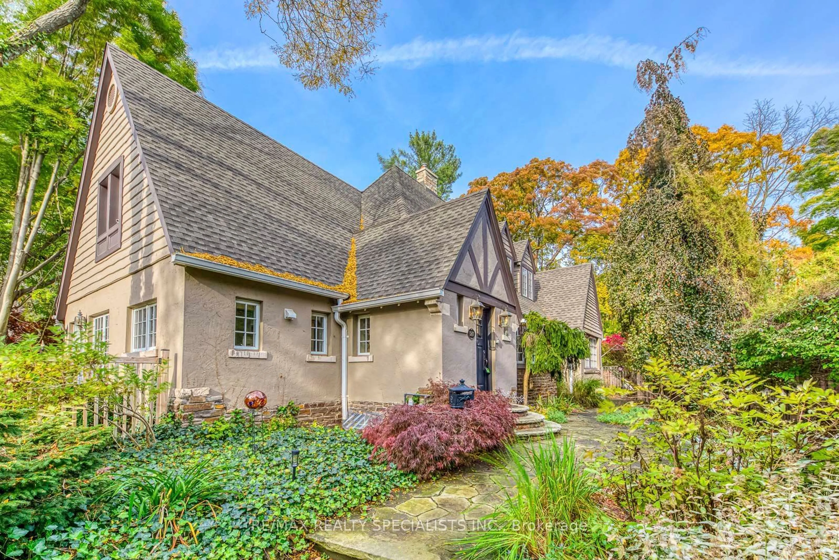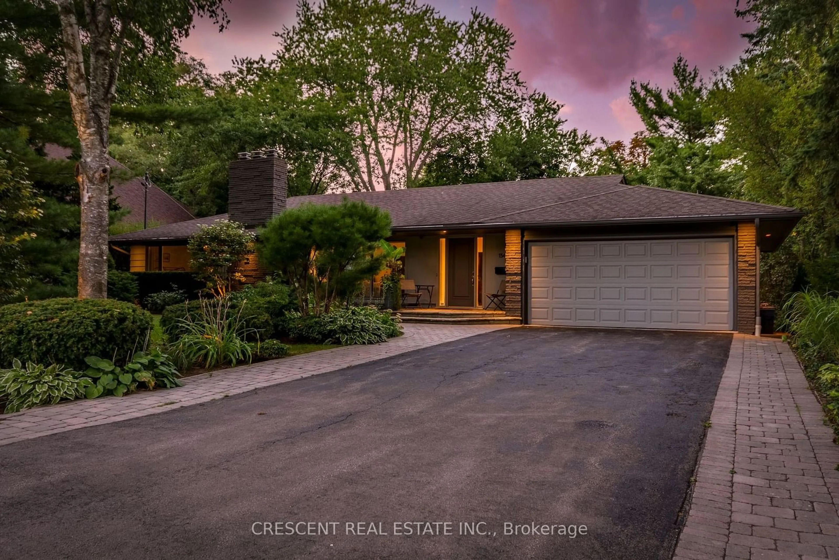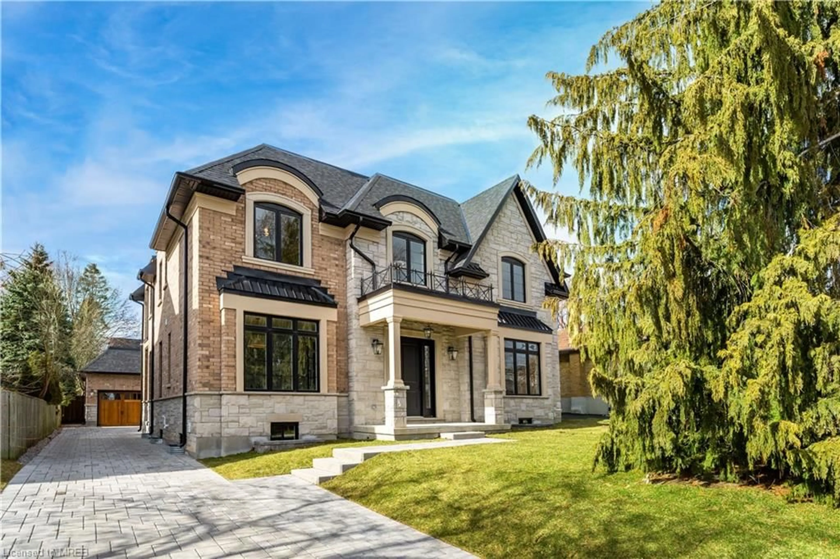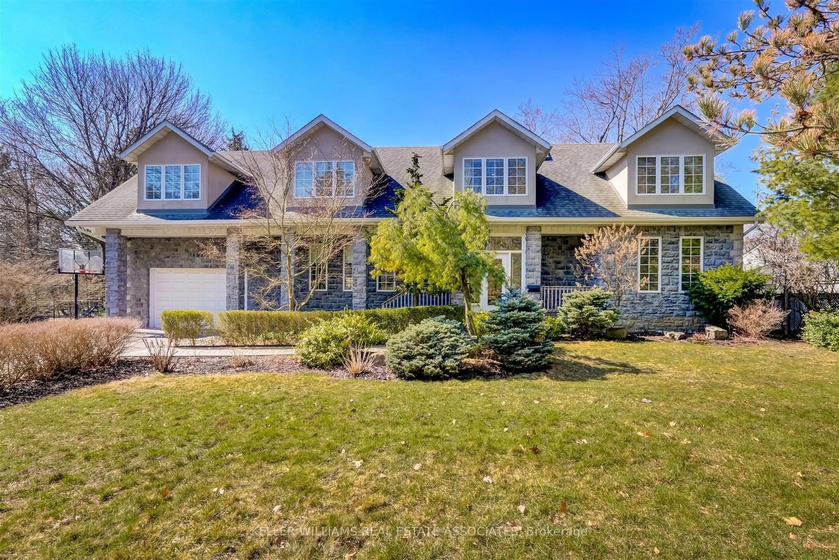
1492 Broadmoor Ave, Mississauga, Ontario L5G 3T8
Contact us about this property
Highlights
Estimated ValueThis is the price Wahi expects this property to sell for.
The calculation is powered by our Instant Home Value Estimate, which uses current market and property price trends to estimate your home’s value with a 90% accuracy rate.Not available
Price/Sqft$728/sqft
Est. Mortgage$12,875/mo
Tax Amount (2024)$14,290/yr
Days On Market33 days
Description
Welcome to this elegant family home in highly sought-after Mineola, offering nearly 6000 sq. ft. of living space on a resort-like 111' x 149' estate. This renovated residence features an open floor plan with soaring ceilings, hardwood floors, and abundant natural light streaming through large picture windows. The main floor includes a spacious living and family room, formal dining room, office, bedroom with a 3-piece ensuite, and a modern kitchen with stainless steel appliances and a center island. The second floor is home to luxurious bedrooms with generous closets and updated baths. Unwind in the master suite, complete with vaulted ceilings, a large sitting area, a 4-piece ensuite with a soaker tub, and his-and-hers walk-in closets. The lower level boasts a second kitchen, gym (easily converted into a fifth bedroom), and a recreation room with above-grade windows. Outside, an idyllic retreat awaits, featuring an inground saltwater pool, hot tub, charming cabana with electrical amenities, elegant wrought iron fencing, and meticulously landscaped grounds an entertainer's dream and the perfect spot for relaxation.
Property Details
Interior
Features
Main Floor
Living
7.14 x 4.42Hardwood Floor / Fireplace / Crown Moulding
Dining
5.79 x 3.35Hardwood Floor / Bay Window / Crown Moulding
Kitchen
6.38 x 5.31Hardwood Floor / O/Looks Family / Granite Counter
Family
6.68 x 5.00Hardwood Floor / Fireplace / W/O To Deck
Exterior
Features
Parking
Garage spaces 2
Garage type Attached
Other parking spaces 6
Total parking spaces 8
Property History
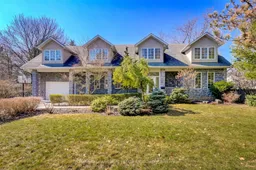 40
40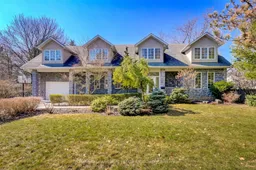
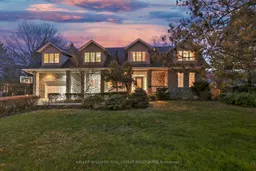
Get up to 1% cashback when you buy your dream home with Wahi Cashback

A new way to buy a home that puts cash back in your pocket.
- Our in-house Realtors do more deals and bring that negotiating power into your corner
- We leverage technology to get you more insights, move faster and simplify the process
- Our digital business model means we pass the savings onto you, with up to 1% cashback on the purchase of your home
