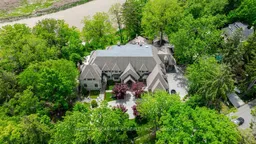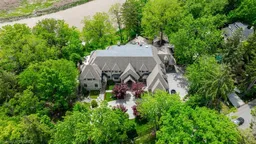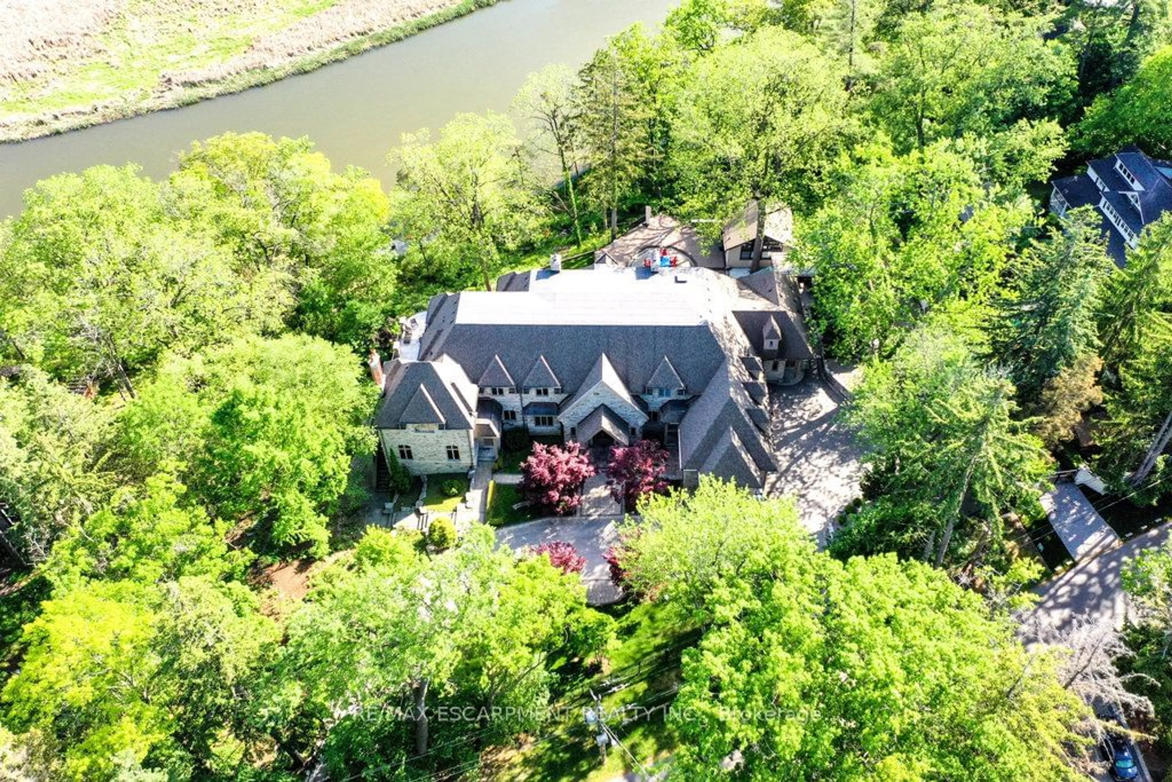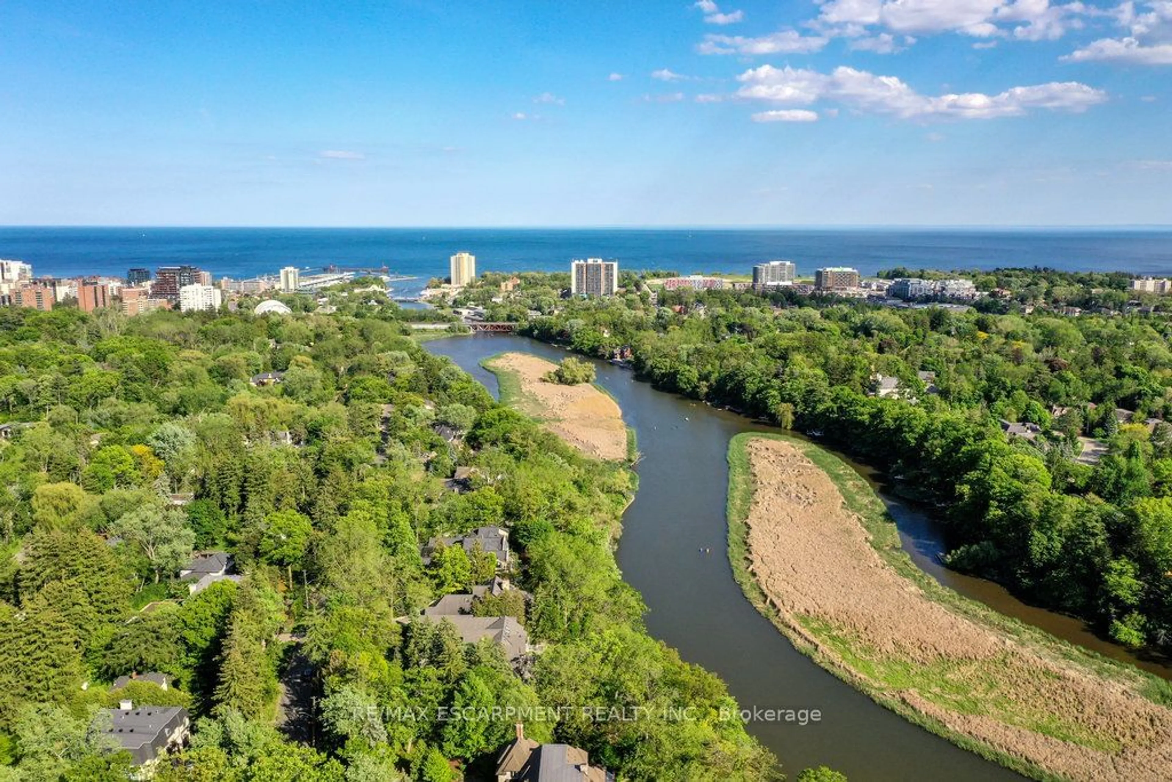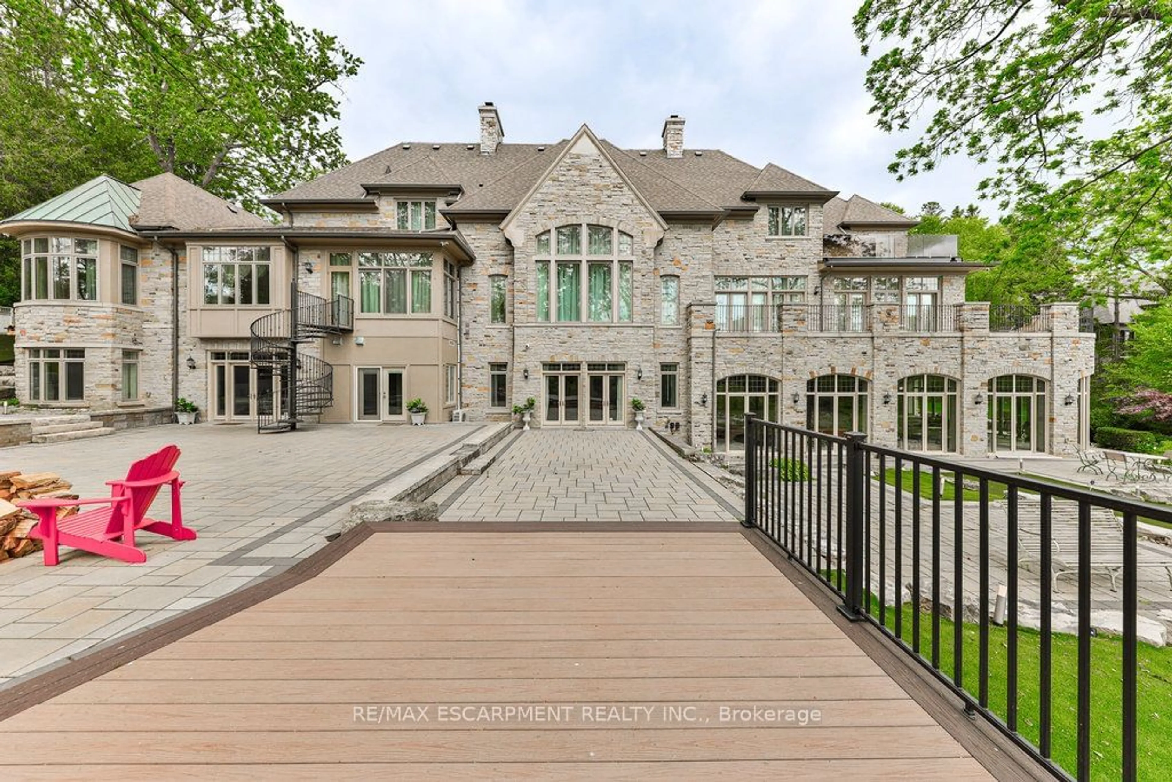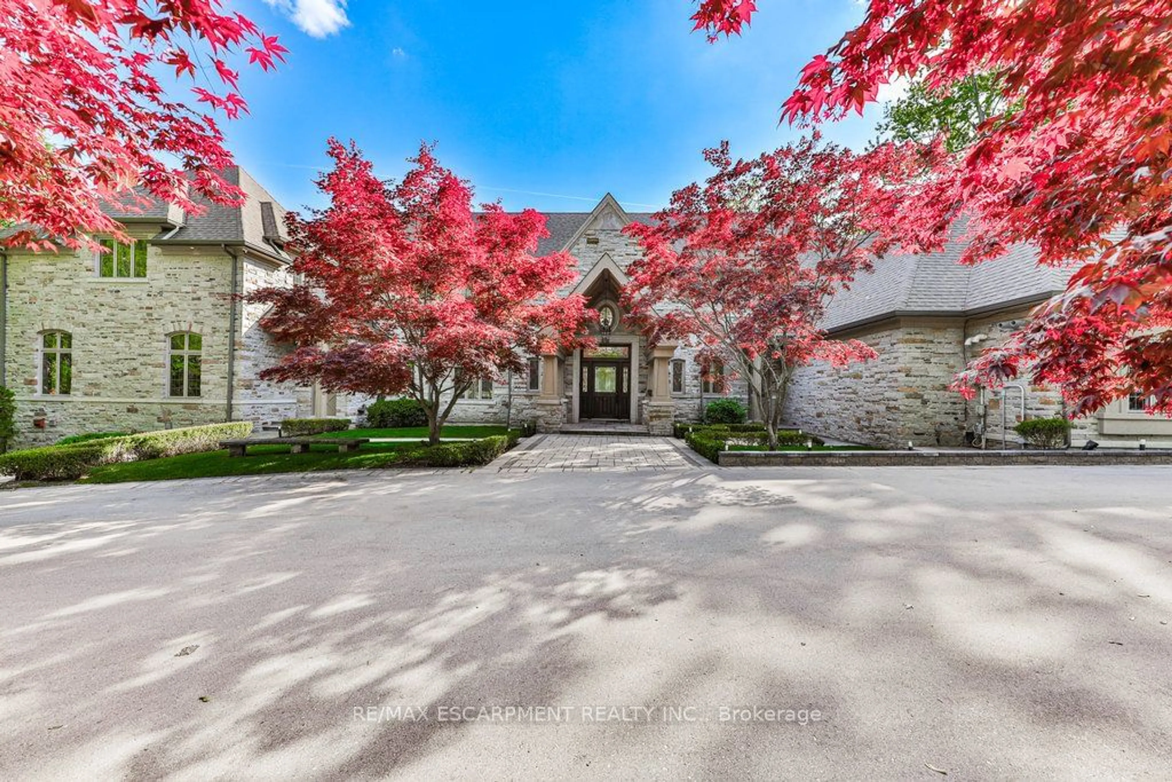1420 Stavebank Rd, Mississauga, Ontario L5G 2V3
Contact us about this property
Highlights
Estimated valueThis is the price Wahi expects this property to sell for.
The calculation is powered by our Instant Home Value Estimate, which uses current market and property price trends to estimate your home’s value with a 90% accuracy rate.Not available
Price/Sqft$1,170/sqft
Monthly cost
Open Calculator

Curious about what homes are selling for in this area?
Get a report on comparable homes with helpful insights and trends.
+9
Properties sold*
$2.7M
Median sold price*
*Based on last 30 days
Description
Located in the highly sought-after Mineola neighbourhood, 1420 Stavebank Rd. offers an exceptional opportunity to own a true masterpiece. Set on a sprawling 1.67-acre lot with 264 feet of private river frontage, this fully renovated estate spans over 18,000 sq. ft. of luxurious living space, featuring 7 bedrooms and 12 bathrooms. Designed for both relaxation and entertainment, this home boasts a grand indoor pool with a spa and waterfall, an indoor golf simulator, an outdoor putting green, and a four-season cabana. The property also offers a heated circular driveway, fully gated entry, and parking for up to 20 vehicles, ensuring both privacy and convenience. The grand 23.5-ft foyer, with its custom Murano glass chandelier and gleaming porcelain floors, leads to expansive living areas flooded with natural light. The chef-inspired kitchen and spacious family room are perfect for entertaining, while French doors open to a private stone patio overlooking the tranquil Credit River. In addition, an adjacent lot with a 68-foot frontage is included, offering an excellent opportunity for the construction of a coach house, guest accommodations, or potential severance for future development. A stones throw away, Port Credits vibrant waterfront, top-tier amenities, and close-knit community add to the allure of this prestigious location. With its unmatched luxury and prime setting, 1420 Stavebank Rd. is a rare opportunity to own an estate of this calibre in one of Mississauga's most desirable neighbourhoods. LUXURY CERTIFIED.
Property Details
Interior
Features
Main Floor
Kitchen
4.74 x 4.9Porcelain Floor / Open Concept / B/I Appliances
Office
5.06 x 6.263 Pc Ensuite / hardwood floor / Fireplace
Dining
4.49 x 6.77Porcelain Floor / Pot Lights / Walk Through
Great Rm
9.4 x 7.892 Way Fireplace / Porcelain Floor / B/I Shelves
Exterior
Features
Parking
Garage spaces 4
Garage type Attached
Other parking spaces 20
Total parking spaces 24
Property History
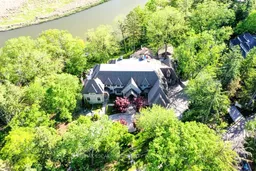 40
40