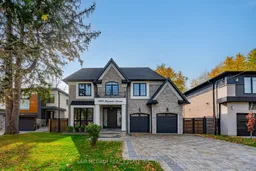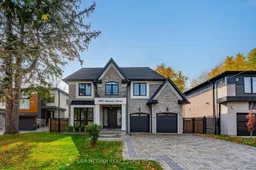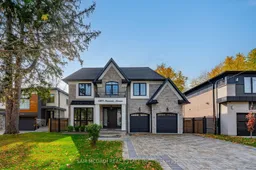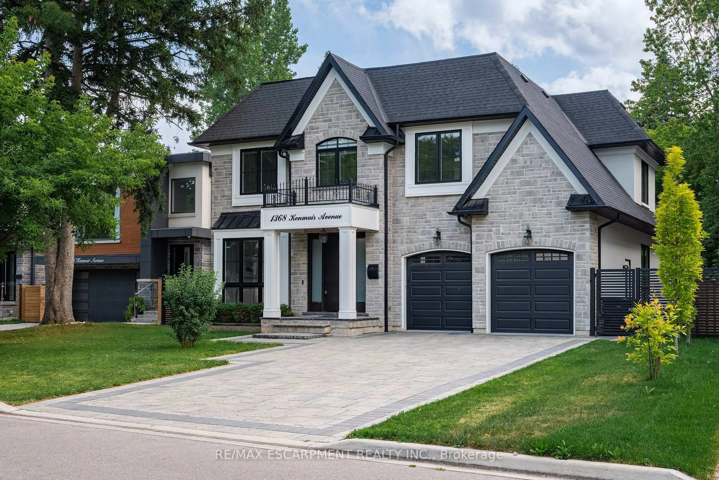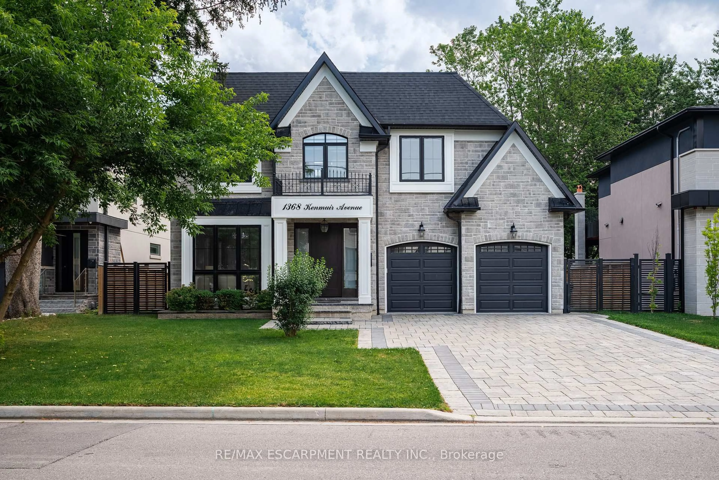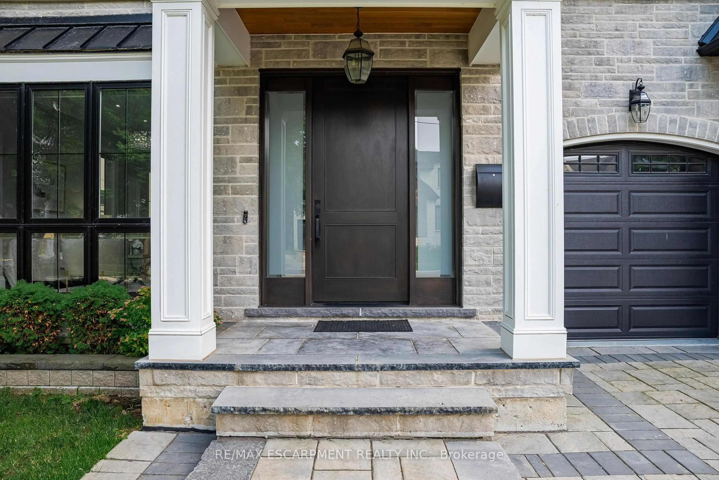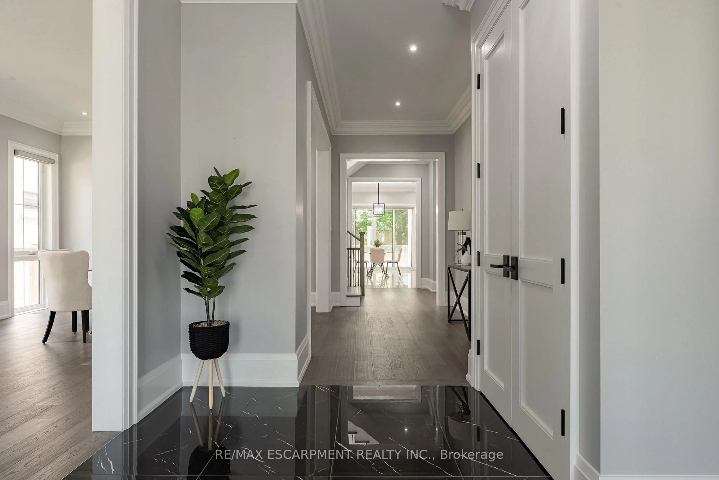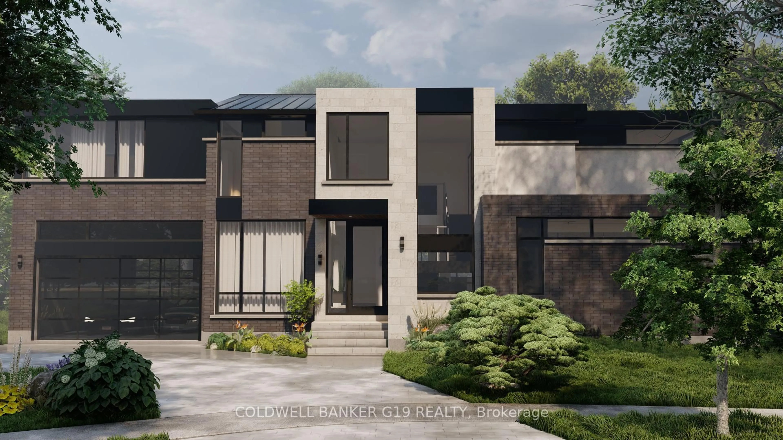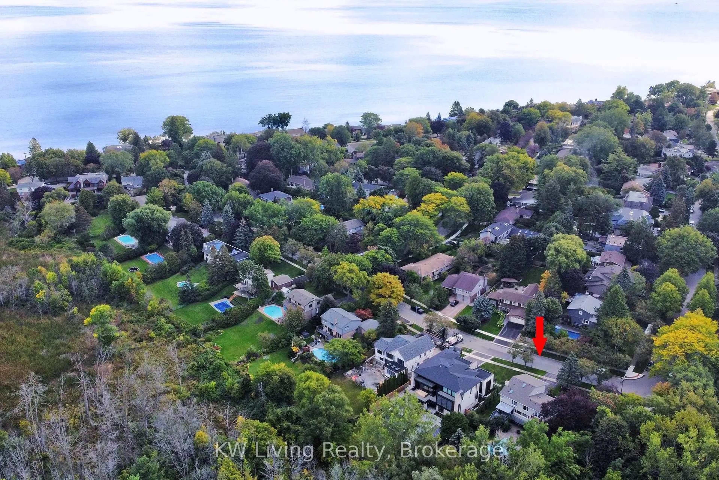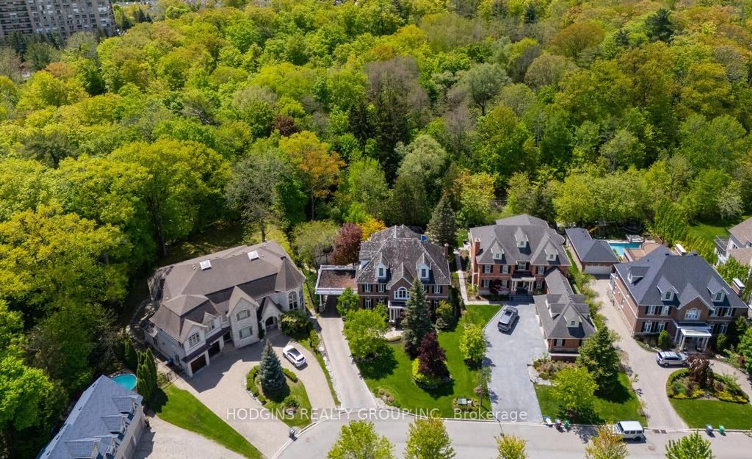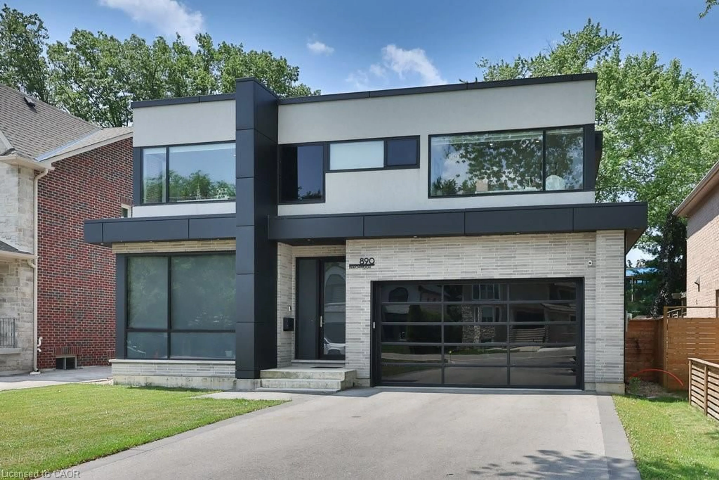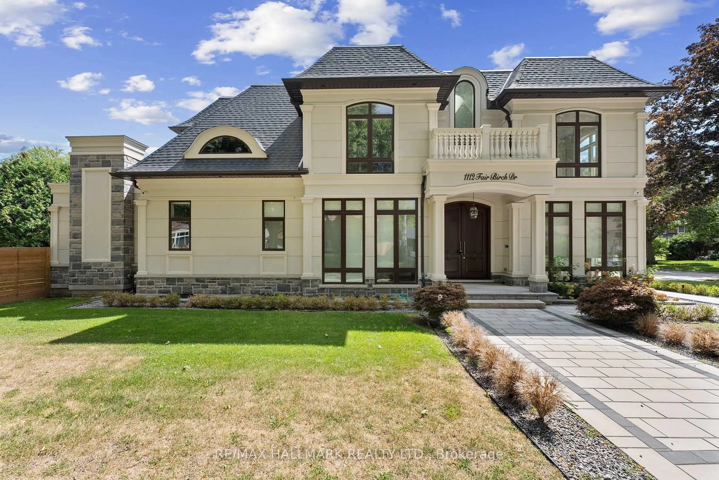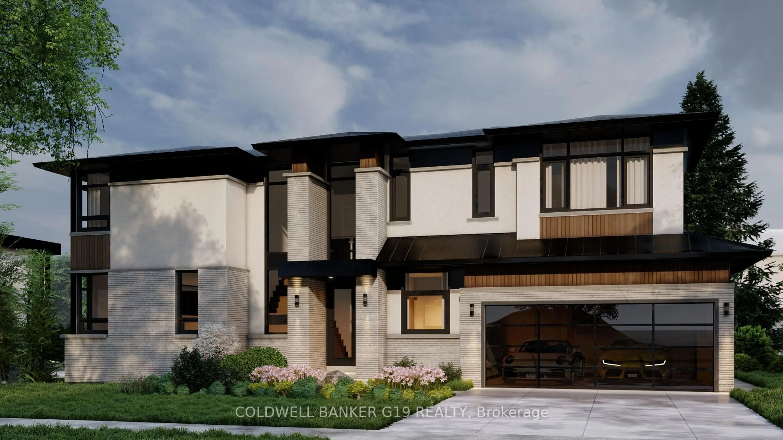1368 Kenmuir Ave, Mississauga, Ontario L5G 4B4
Contact us about this property
Highlights
Estimated valueThis is the price Wahi expects this property to sell for.
The calculation is powered by our Instant Home Value Estimate, which uses current market and property price trends to estimate your home’s value with a 90% accuracy rate.Not available
Price/Sqft$728/sqft
Monthly cost
Open Calculator

Curious about what homes are selling for in this area?
Get a report on comparable homes with helpful insights and trends.
+4
Properties sold*
$2.4M
Median sold price*
*Based on last 30 days
Description
A custom-built luxury residence in prestigious Mineola East, Mississauga. This stunning home combines timeless elegance with modern design, offering over 5,400 sq ft of finished living space on a beautifully landscaped lot surrounded by mature trees. The grand interior features 10-ft ceilings, 10-inch baseboards, detailed millwork, and hardwood flooring throughout. An open-concept main floor includes formal living and dining areas, a chef-inspired kitchen with premium appliances, quartz surfaces, and a hidden pantry. The kitchen opens to a breakfast nook and rear patio with glass railings ideal for entertaining. A coffered ceiling living room with a gas fireplace, office, mudroom, and a main floor washroom complete the level. Upstairs, the primary suite offers a spa-like 5-piece ensuite and walk-in closet, with additional bedrooms featuring private ensuites. A finished basement boasts a home theatre with 16K projector, a recreation room with a wet bar, a home gym, a guest suite, and walk-out access. Located near top schools, Port Credit Village, the lake, and with easy QEW and GO Transit access, this home delivers refined living in one of Mississauga's most desirable communities. A rare opportunity for luxurious, family-focused living. LUXURY CERTIFIED.
Property Details
Interior
Features
Main Floor
Kitchen
6.78 x 7.61Stainless Steel Appl / Breakfast Area / Quartz Counter
Dining
6.55 x 4.47Pot Lights / Open Concept / hardwood floor
Living
6.55 x 4.47Pot Lights / Open Concept / hardwood floor
Office
3.89 x 2.67Large Window / Broadloom / hardwood floor
Exterior
Features
Parking
Garage spaces 2
Garage type Built-In
Other parking spaces 4
Total parking spaces 6
Property History
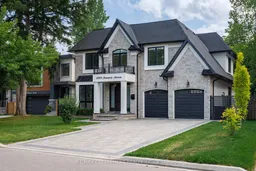 40
40