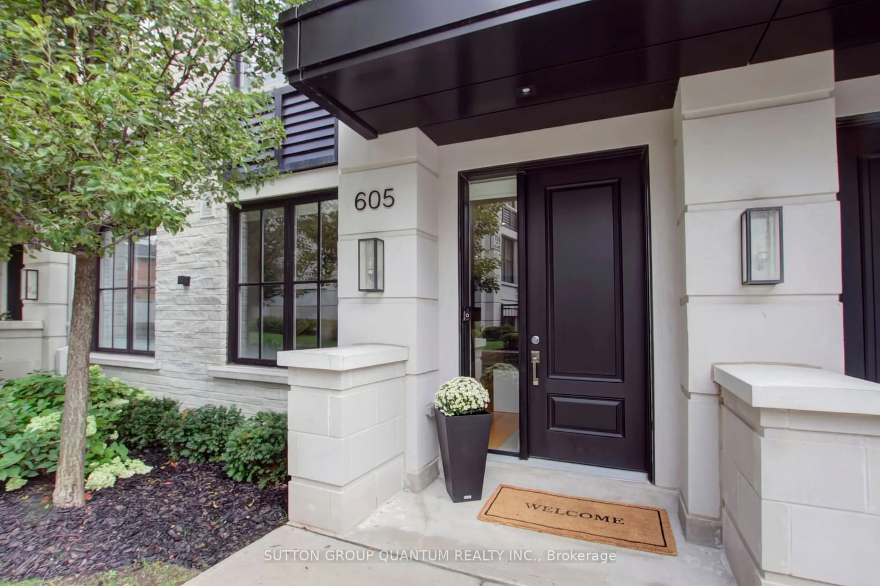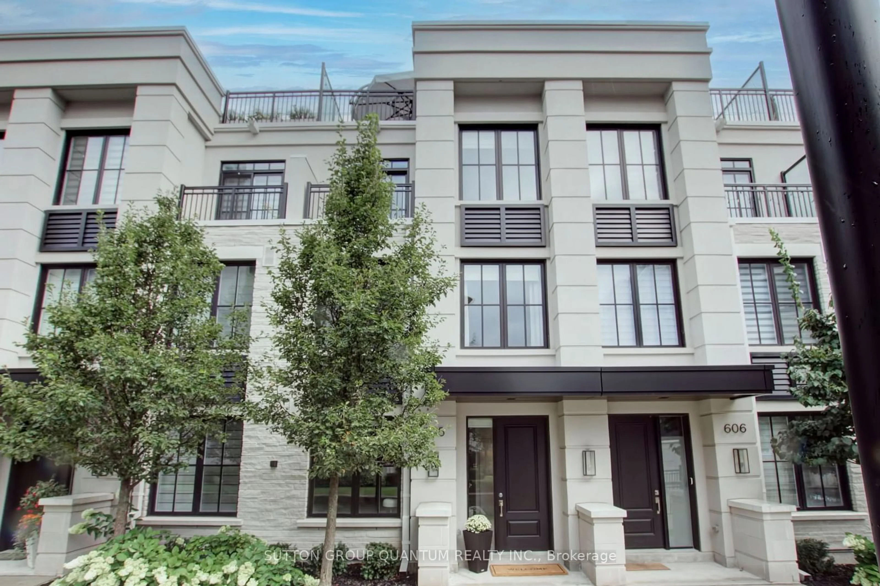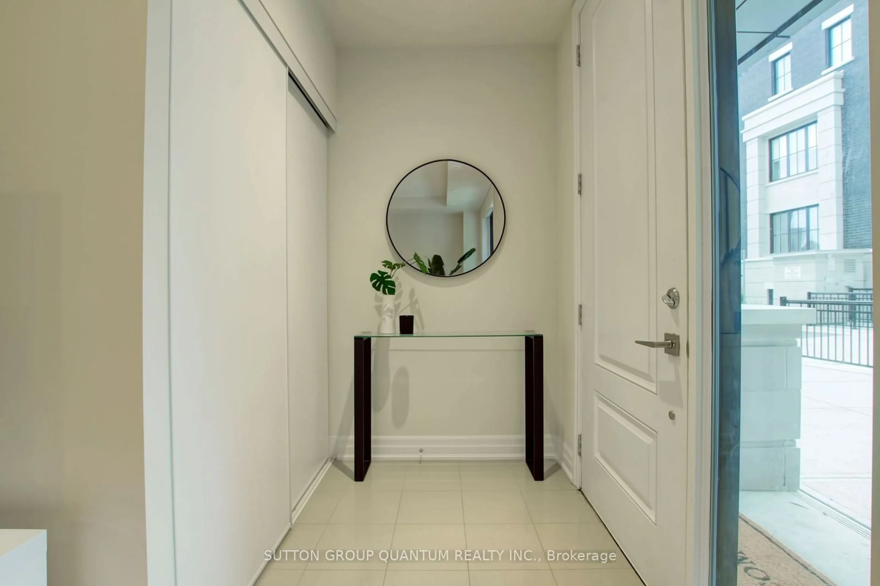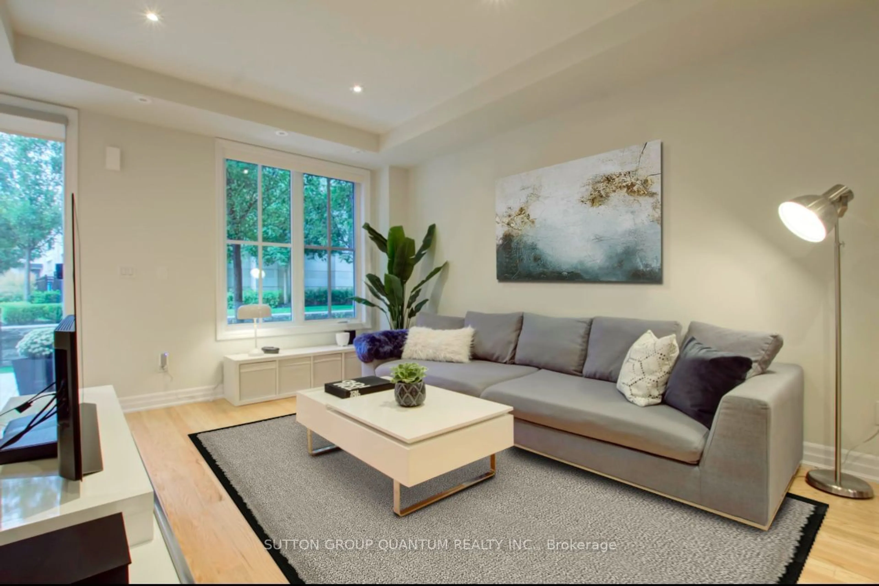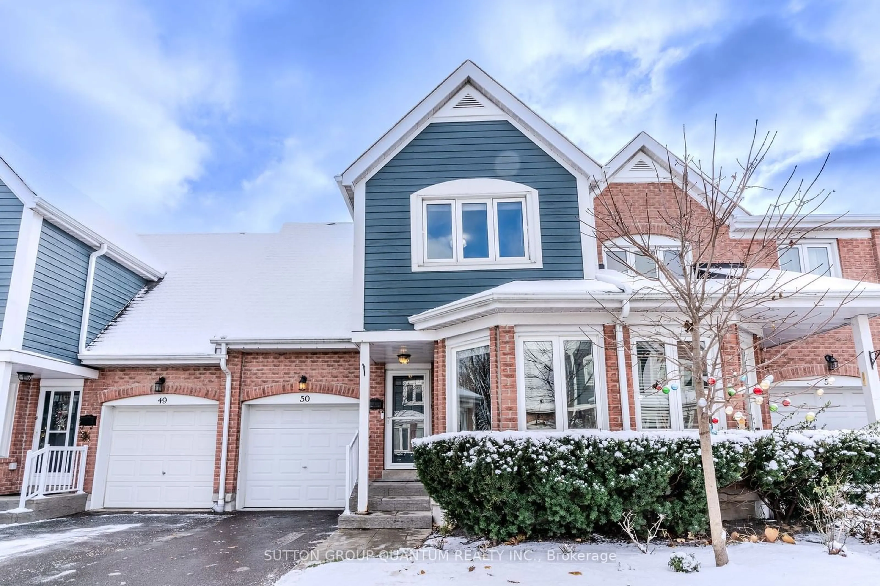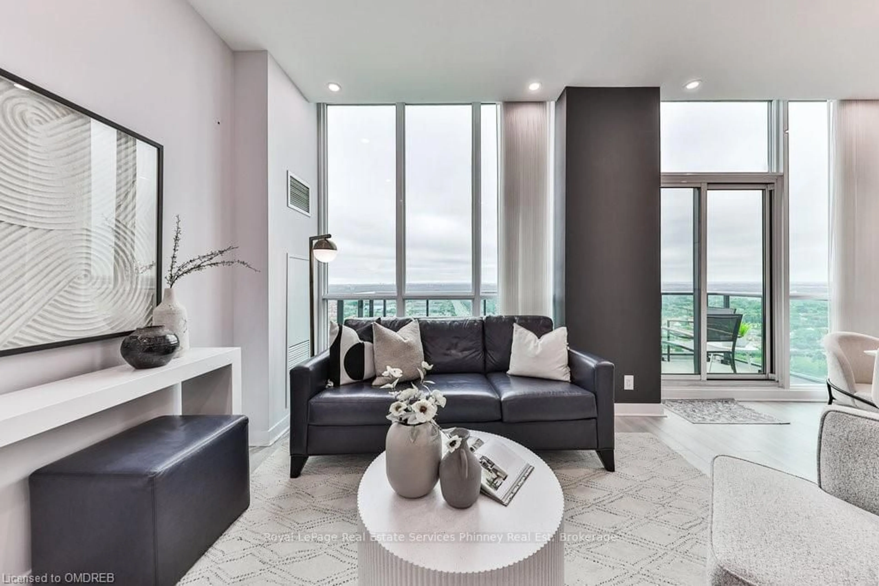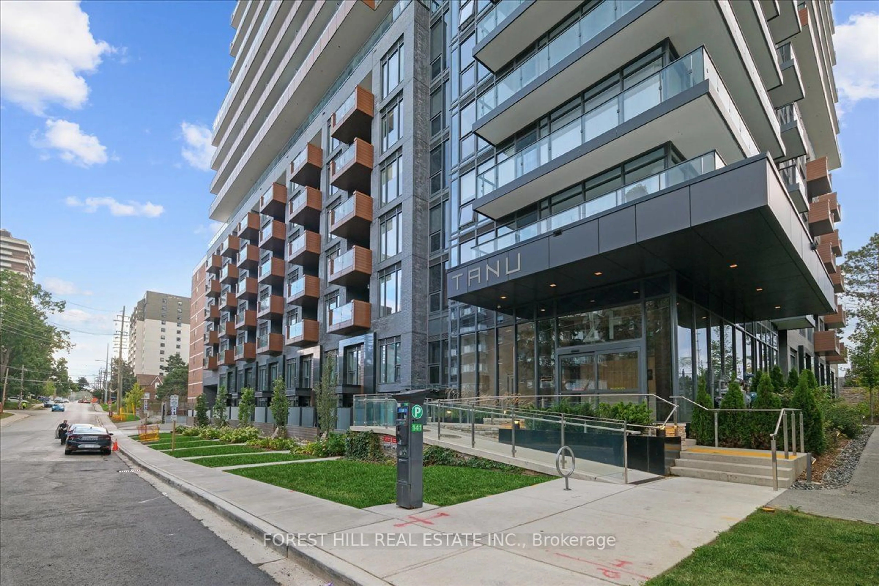1190 Cawthra Rd #605, Mississauga, Ontario L5G 0A5
Contact us about this property
Highlights
Estimated ValueThis is the price Wahi expects this property to sell for.
The calculation is powered by our Instant Home Value Estimate, which uses current market and property price trends to estimate your home’s value with a 90% accuracy rate.Not available
Price/Sqft$678/sqft
Est. Mortgage$4,934/mo
Maintenance fees$508/mo
Tax Amount (2025)$6,238/yr
Days On Market39 days
Description
Discover refined living in this luxurious executive townhome nestled in the quiet enclave of Mineola East. This three-story interior condo townhouse, located in the prestigious Reserve Complex by Queenscorp Developments, features no-stair front door access and serene garden views. Offering over 1,740 sq ft of above-ground living space with nine-foot ceilings, this sought-after Mineola home is a true gem.The modern kitchen and spacious living room overlook lantern-lit walkways and peaceful gardens, creating a welcoming ambiance. The primary bedroom, with its picture windows ensuite, and his and her closet is bathed in natural light, providing a tranquil retreat. Highlights of the home include two floors of engineered oak flooring, custom lighting in all bedrooms, stunning feature walls in the powder room and nursery, and a massive 339 sq ft rooftop terrace with a gas BBQ hookup and water access, perfect for outdoor living.With over $25,000 in upgrades, this home comes complete with two underground parking spaces, one locker, manicured gardens, a children's parkette, and visitor parking. Enjoy proximity to top schools, the lake, trails, shopping, and major highways. Move in and call this extraordinary home yours! **EXTRAS** RING Doorbell
Upcoming Open House
Property Details
Interior
Features
Main Floor
Living
3.30 x 3.78O/Looks Garden / Open Concept / Hardwood Floor
Dining
4.98 x 2.44Combined W/Living / Pot Lights / Hardwood Floor
Powder Rm
1.58 x 1.342 Pc Bath / Porcelain Floor / Marble Counter
Kitchen
3.71 x 2.60Breakfast Bar / B/I Appliances / Quartz Counter
Exterior
Features
Parking
Garage spaces 2
Garage type Underground
Other parking spaces 0
Total parking spaces 2
Condo Details
Amenities
Bbqs Allowed, Bike Storage
Inclusions
Property History
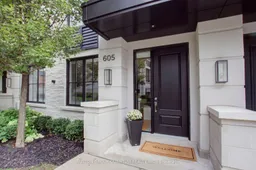 33
33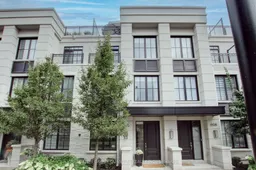
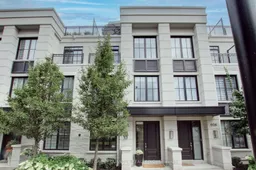
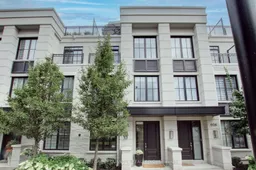
Get up to 1% cashback when you buy your dream home with Wahi Cashback

A new way to buy a home that puts cash back in your pocket.
- Our in-house Realtors do more deals and bring that negotiating power into your corner
- We leverage technology to get you more insights, move faster and simplify the process
- Our digital business model means we pass the savings onto you, with up to 1% cashback on the purchase of your home
