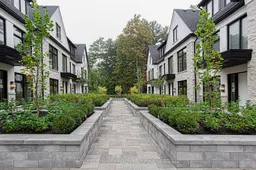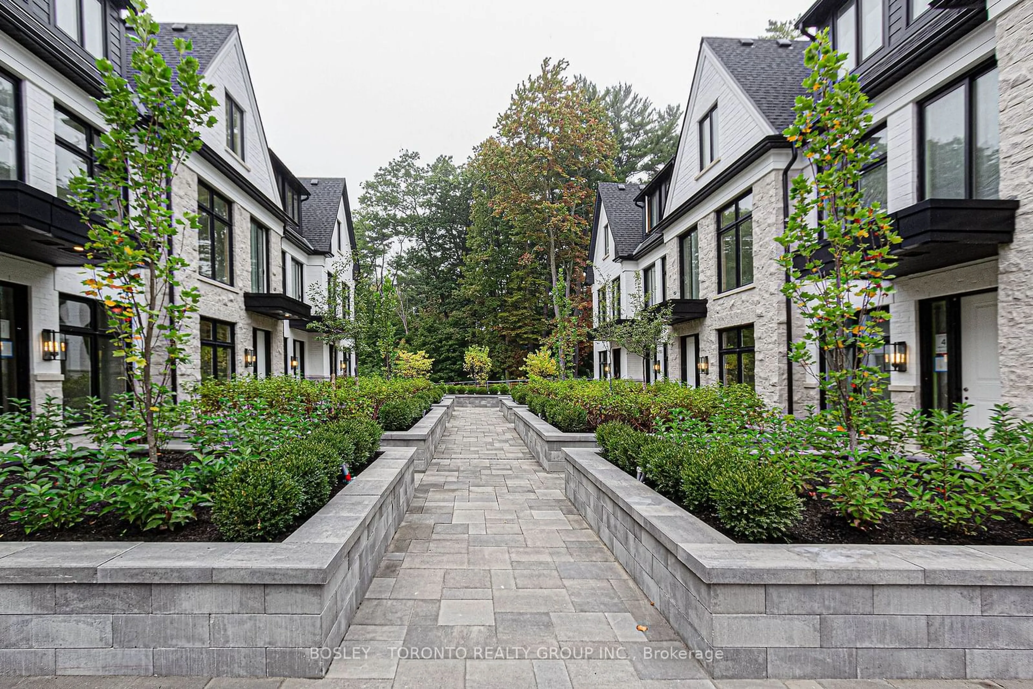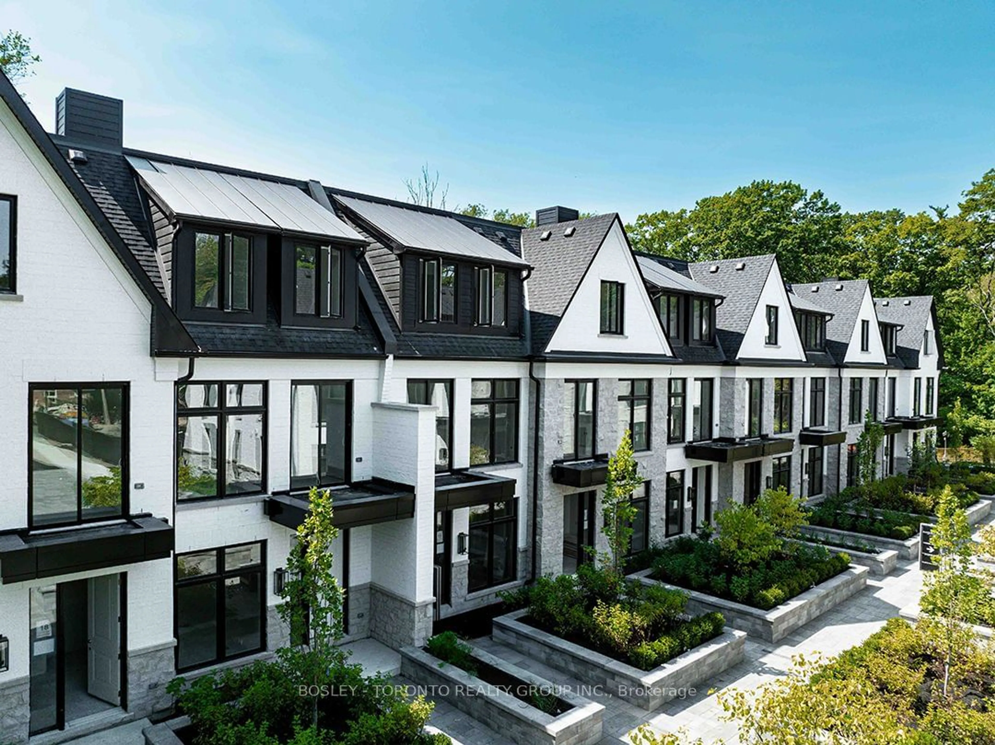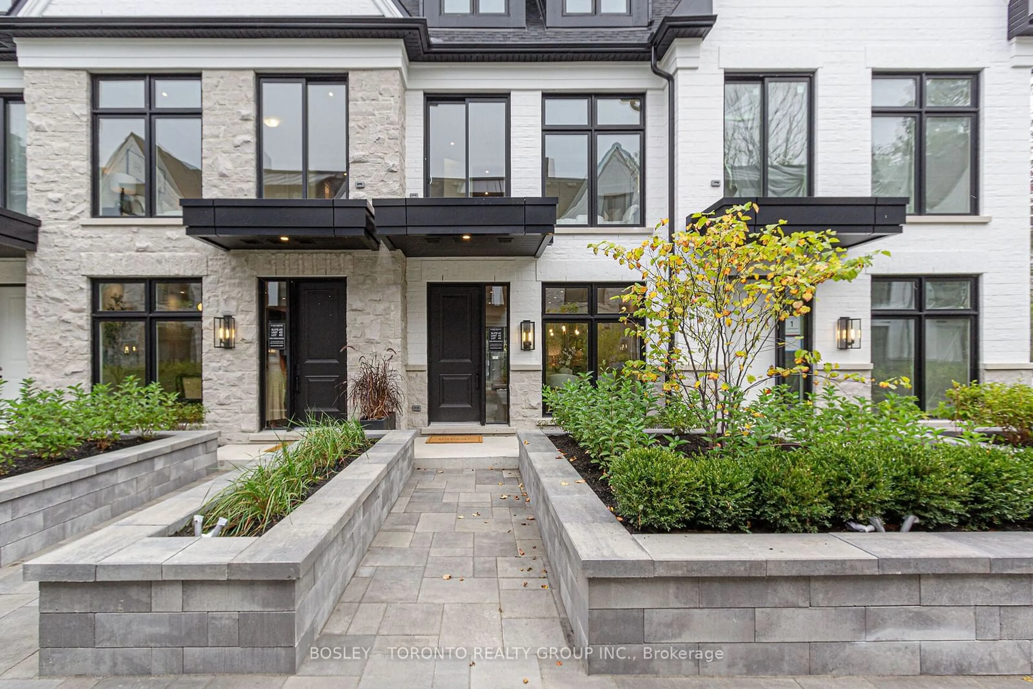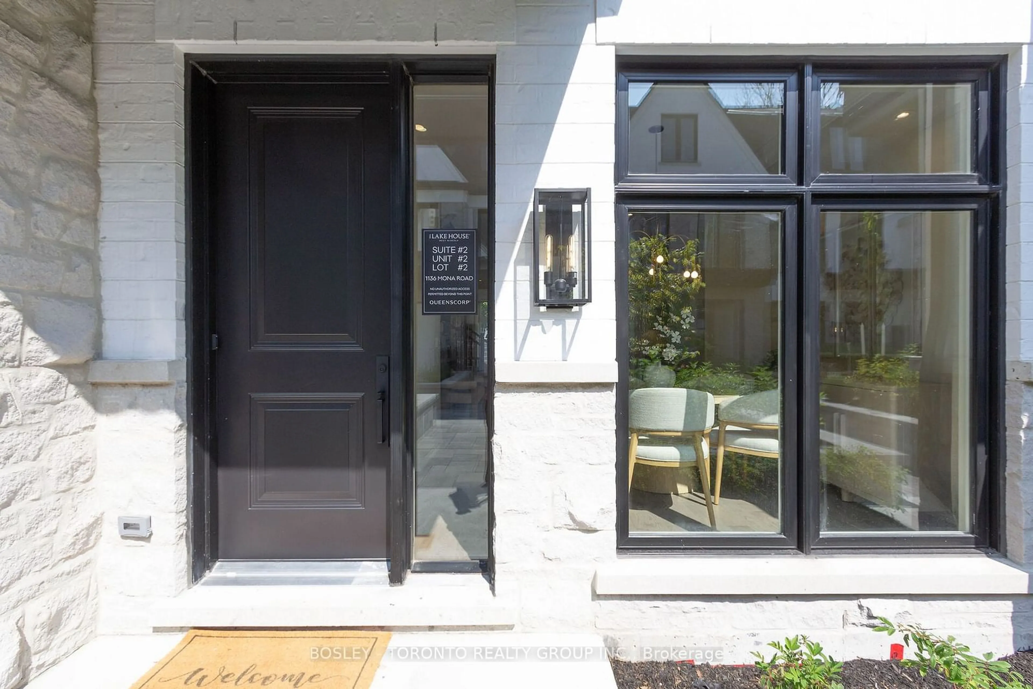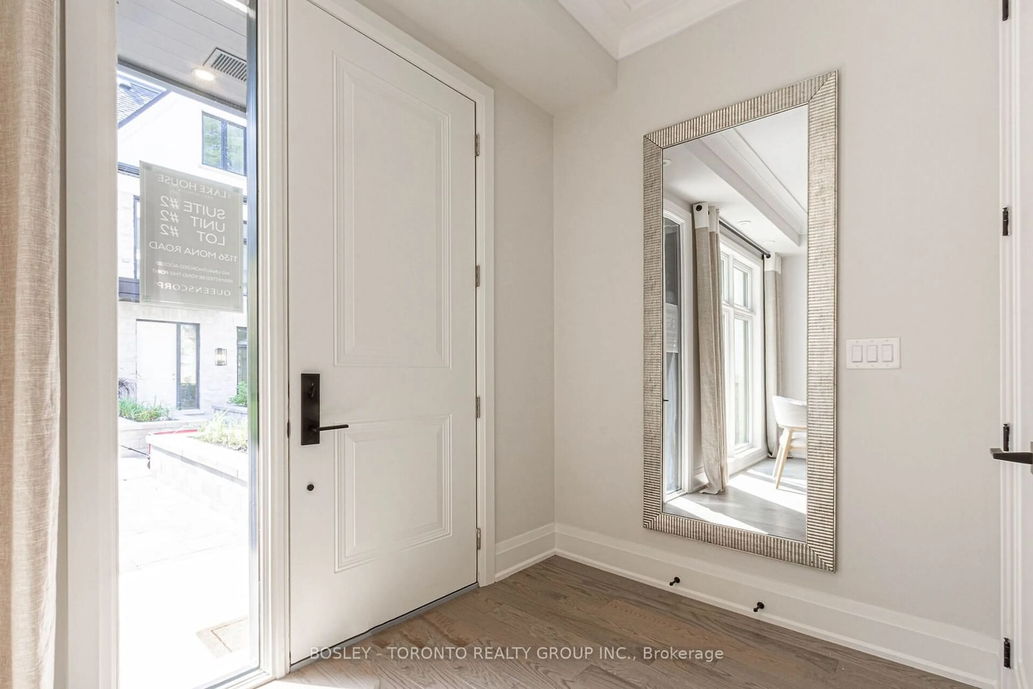1136 Mona Rd #2, Mississauga, Ontario L5G 0C8
Contact us about this property
Highlights
Estimated valueThis is the price Wahi expects this property to sell for.
The calculation is powered by our Instant Home Value Estimate, which uses current market and property price trends to estimate your home’s value with a 90% accuracy rate.Not available
Price/Sqft$851/sqft
Monthly cost
Open Calculator

Curious about what homes are selling for in this area?
Get a report on comparable homes with helpful insights and trends.
+1
Properties sold*
$1.1M
Median sold price*
*Based on last 30 days
Description
The Lake House Invites You To Discover Exclusive Luxury In West Mineola With Just 17 Townhomes Crafted For Refined Living. Each 3-Bedroom Residence Spans Over 2,550 Sq.Ft. And Includes Parking For 2 Vehicles, A Private Backyard With Gas BBQ Hookup, And A Mudroom Entry. The Third-Floor Primary Suite Features A Spa-Inspired Bathroom And An Oversized Walk-In Closet. Elegant Details Abound, From 9'6" Ceilings, 8' Doors, And 7" Crown Moulding To Wide-Plank Hardwood Throughout. The Chef-Inspired Kitchen, With Custom Cabinetry, Waterfall Stone Countertops, And Luxury Built-In Appliances, Is A Culinary Dream. Enjoy The Living Rooms Gas Fireplace With Stone Surround, While Upgraded Pot Lighting Illuminates Every Level. Additional Highlights Include A Fully Finished Basement With 3-Piece Bathroom And A Second-Floor Laundry Closet Complete With Black Stainless LG Washer And Dryer. The Lake House Embodies Care-Free, Sophisticated Living.
Upcoming Open Houses
Property Details
Interior
Features
Main Floor
Dining
4.93 x 2.82Crown Moulding / Pot Lights
Kitchen
3.71 x 4.22Centre Island / Quartz Counter
Living
4.88 x 4.11Fireplace / Walk-Out
Exterior
Features
Parking
Garage spaces 2
Garage type Underground
Other parking spaces 0
Total parking spaces 2
Condo Details
Inclusions
Property History
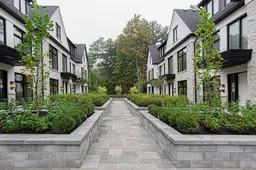 32
32