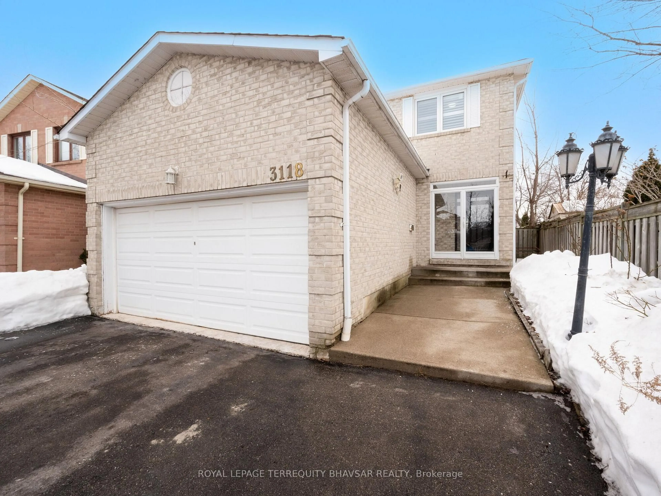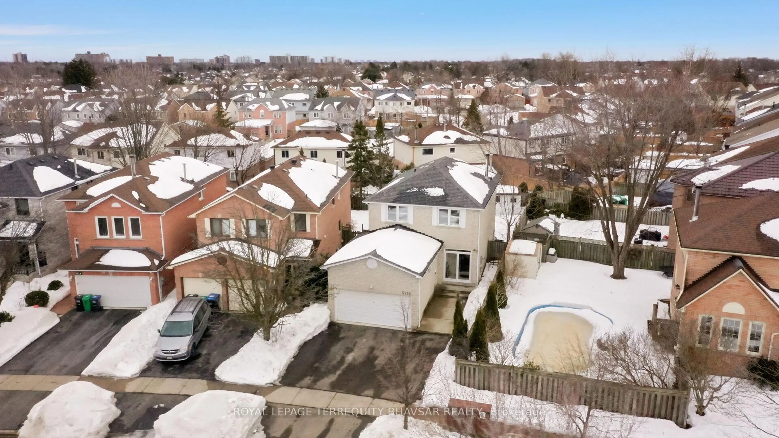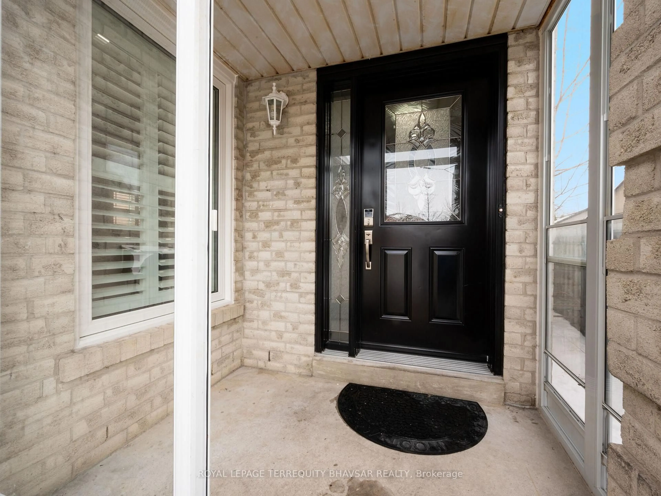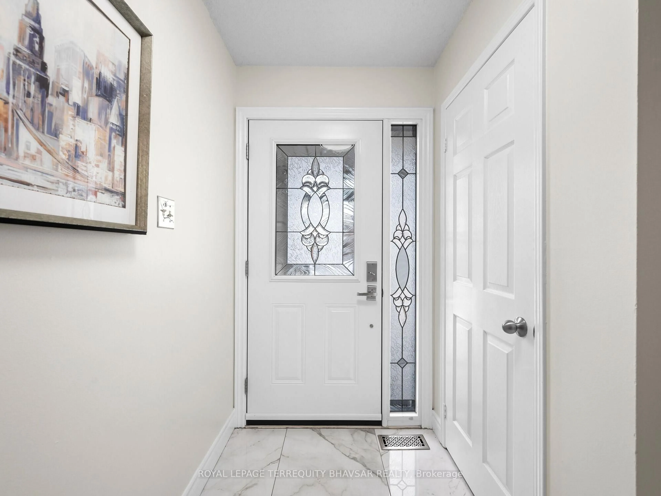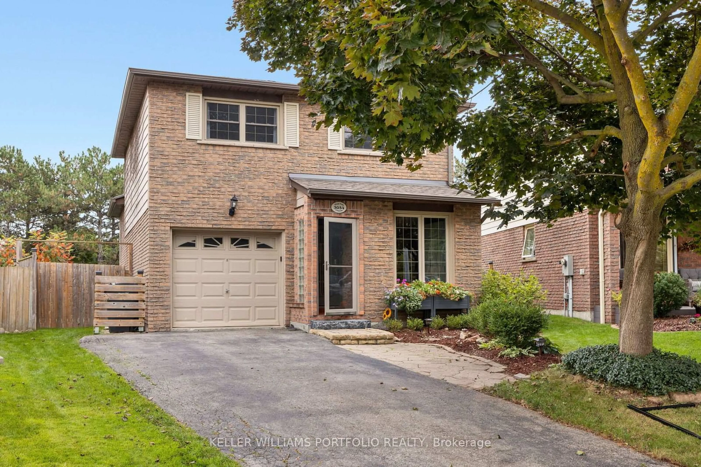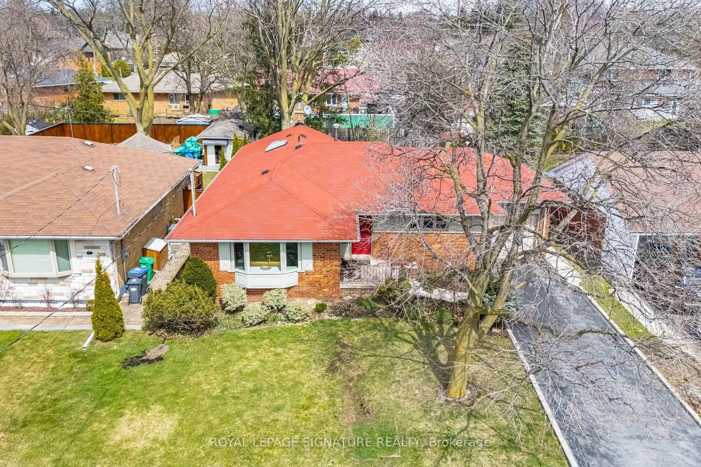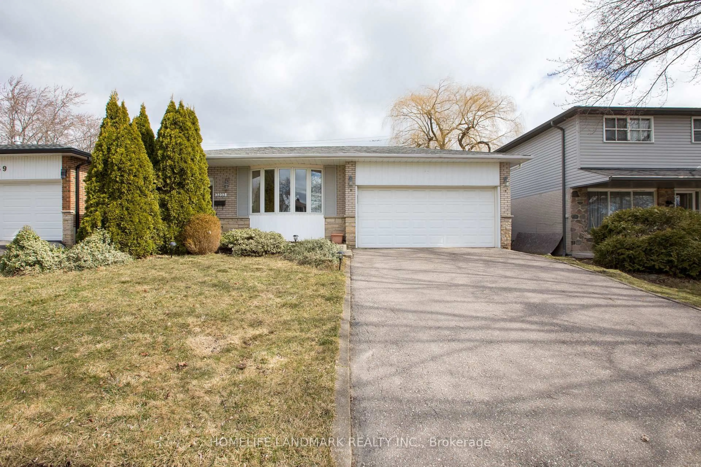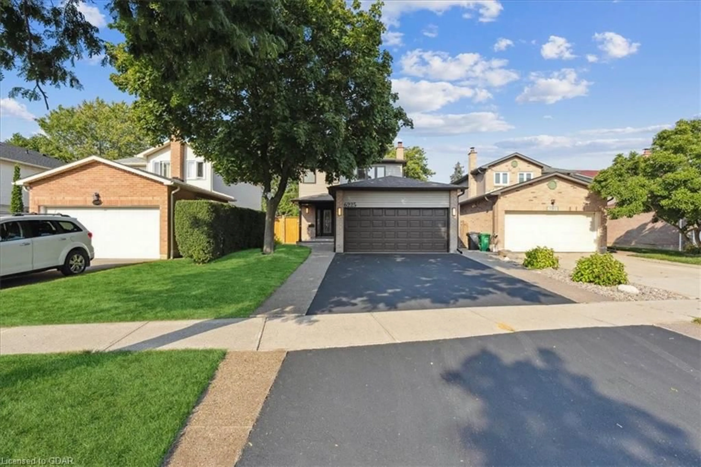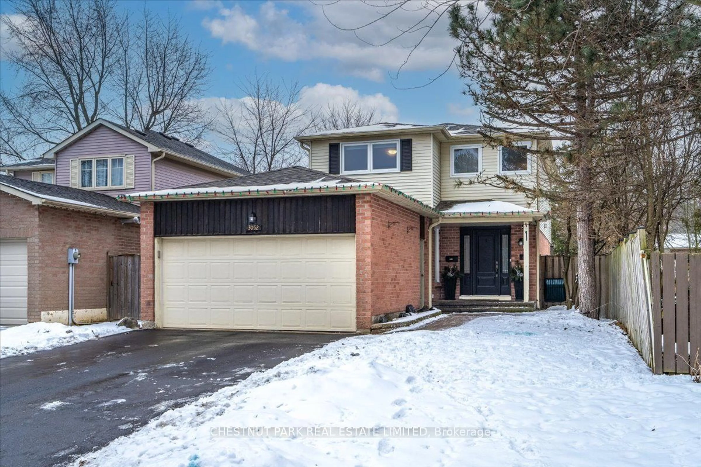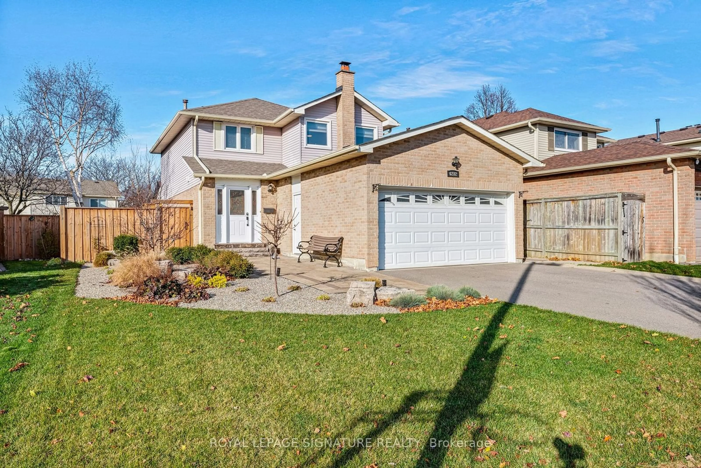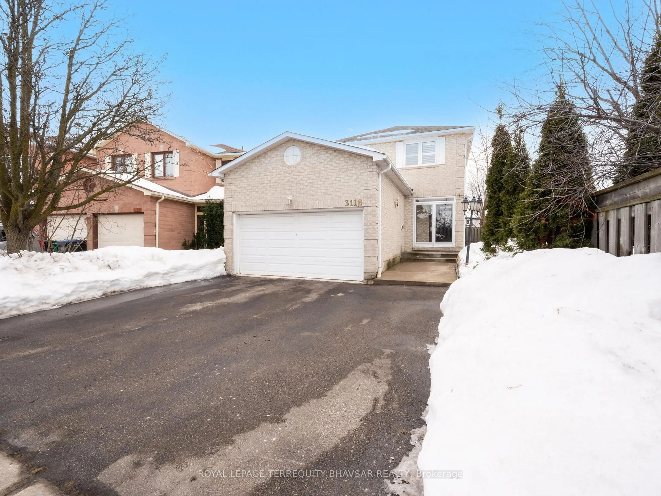
3118 Shadetree Dr, Mississauga, Ontario L5N 6P3
Contact us about this property
Highlights
Estimated ValueThis is the price Wahi expects this property to sell for.
The calculation is powered by our Instant Home Value Estimate, which uses current market and property price trends to estimate your home’s value with a 90% accuracy rate.Not available
Price/Sqft$730/sqft
Est. Mortgage$5,373/mo
Tax Amount (2024)$5,651/yr
Days On Market28 days
Total Days On MarketWahi shows you the total number of days a property has been on market, including days it's been off market then re-listed, as long as it's within 30 days of being off market.47 days
Description
Incredible Deal! Price Just Reduced Don't Miss Out! This beautifully upgraded 4-bedroom, 3.5-bathroom detached home with a double-car garage is nestled in the heart of Meadowvale, Mississauga, offering the perfect blend of space, comfort, and modern living. Now available at a newly reduced price, this is your chance to own a stunning home in a highly sought-after neighborhood at an unbeatable value!Sitting on a 122-ft deep lot, this home boasts a spacious backyard with a large deck, perfect for outdoor entertaining, summer BBQs, or simply relaxing in your private retreat. Inside, the bright and airy layout is enhanced by California shutters and upgraded windows, filling the home with natural light. The renovated kitchen is a chefs dream, featuring sleek cabinetry, modern appliances, and ample workspace, making it ideal for both everyday meals and entertaining guests.Upstairs, four well-appointed bedrooms provide a peaceful and private retreat, while the finished basement is an entertainers paradise, complete with a wet bar, a three-piece bathroom, and a versatile living space perfect for hosting, a home theater, or an additional guest suite. Pride of ownership shines throughout, with numerous upgrades, including a brand-new dishwasher (2025), fresh paint, updated light fixtures (2025), a new hot water tank, upgraded furnace and AC, enhanced insulation, and a stylish new front door
Property Details
Interior
Features
Main Floor
Dining
5.85 x 4.4Laminate / Combined W/Living / Large Window
Kitchen
5.0 x 3.24Ceramic Floor / Stainless Steel Appl / Open Concept
Family
4.51 x 4.09Ceramic Floor / Large Window / Open Concept
Living
5.85 x 4.4Laminate / Combined W/Dining / Large Window
Exterior
Features
Parking
Garage spaces 2
Garage type Attached
Other parking spaces 2
Total parking spaces 4
Property History
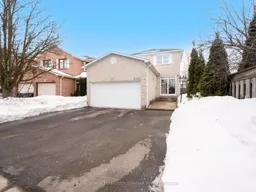 50
50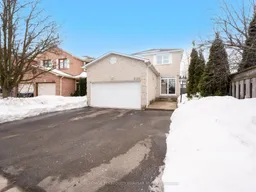
Get up to 1% cashback when you buy your dream home with Wahi Cashback

A new way to buy a home that puts cash back in your pocket.
- Our in-house Realtors do more deals and bring that negotiating power into your corner
- We leverage technology to get you more insights, move faster and simplify the process
- Our digital business model means we pass the savings onto you, with up to 1% cashback on the purchase of your home
