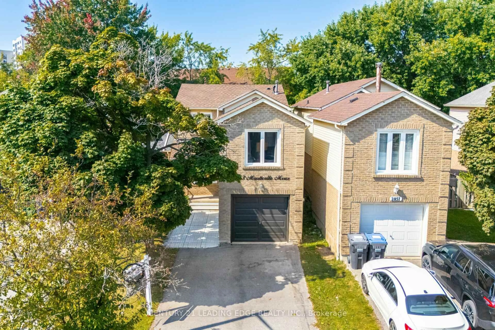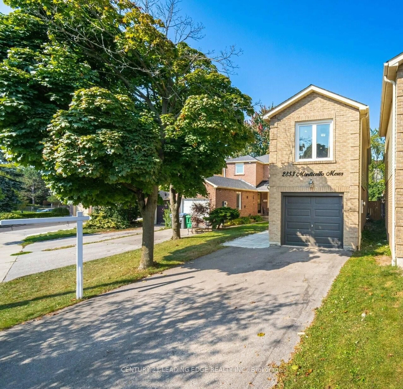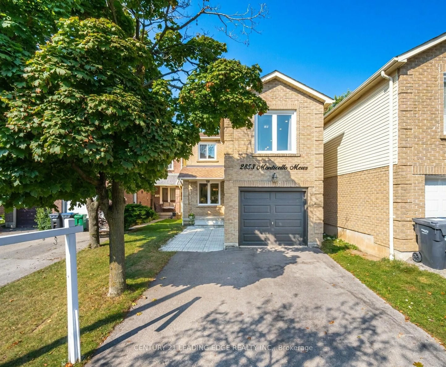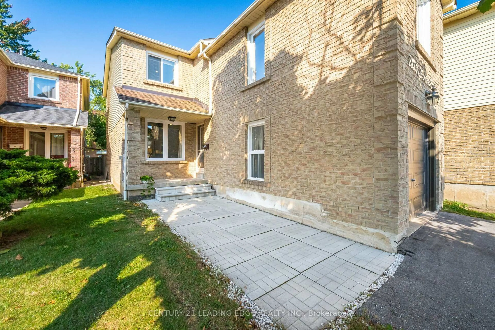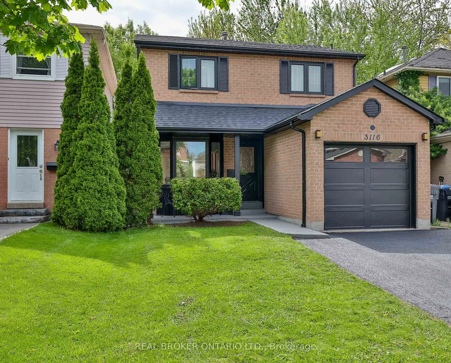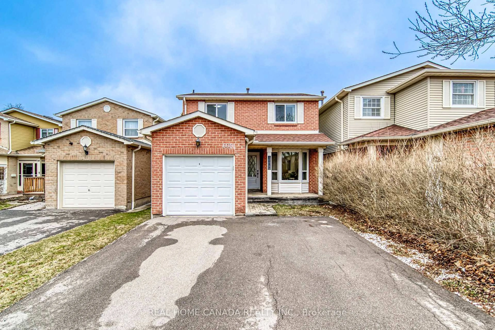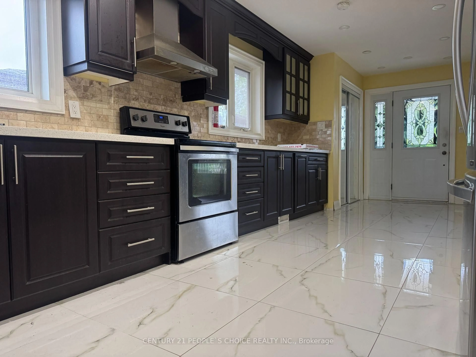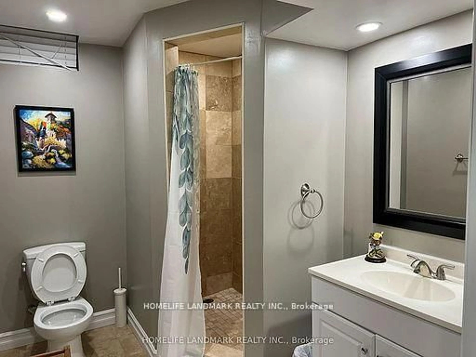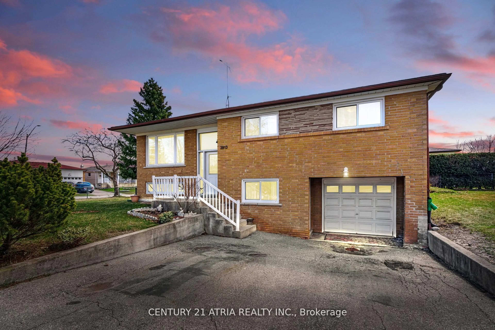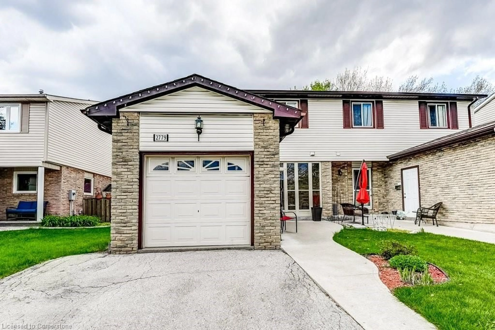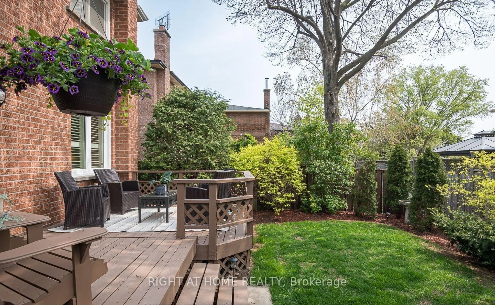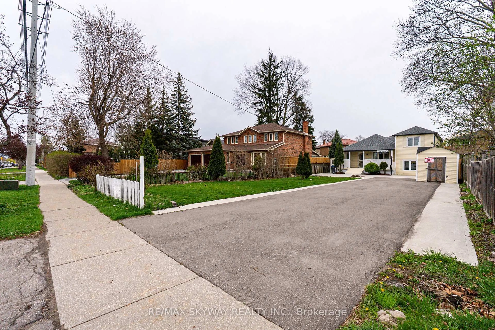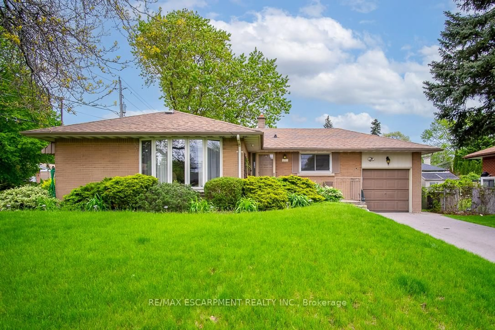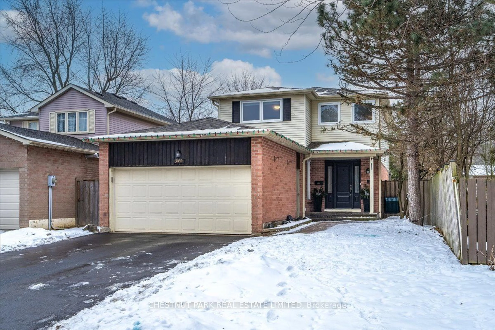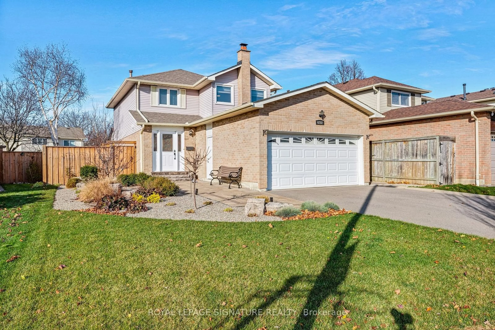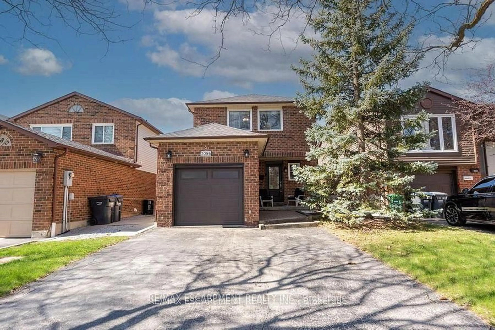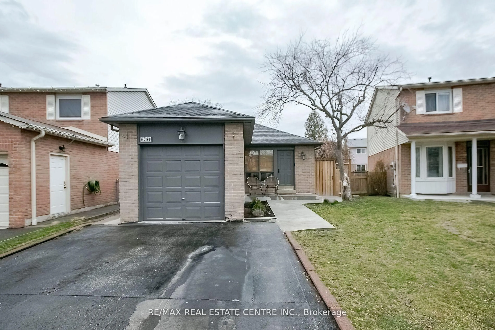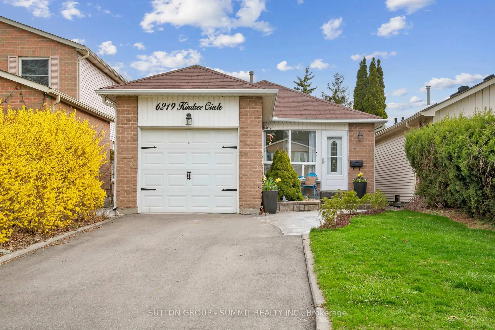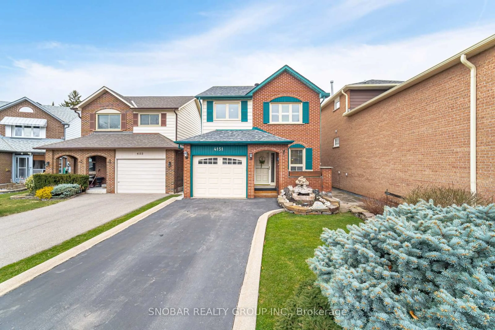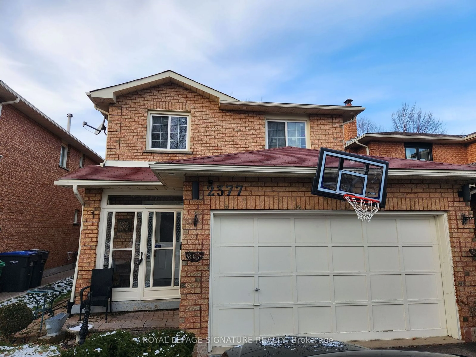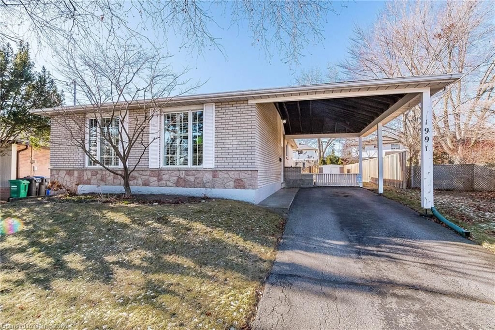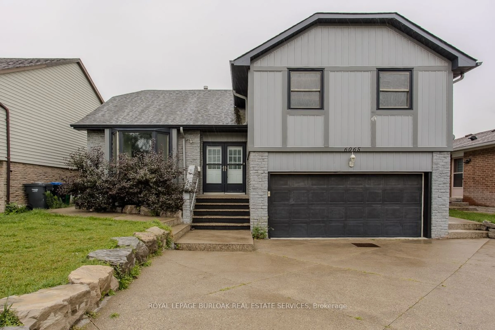2853 Monticello Mews, Mississauga, Ontario L5N 4A2
Contact us about this property
Highlights
Estimated ValueThis is the price Wahi expects this property to sell for.
The calculation is powered by our Instant Home Value Estimate, which uses current market and property price trends to estimate your home’s value with a 90% accuracy rate.Not available
Price/Sqft$697/sqft
Est. Mortgage$5,132/mo
Tax Amount (2024)$5,263/yr
Days On Market17 days
Total Days On MarketWahi shows you the total number of days a property has been on market, including days it's been off market then re-listed, as long as it's within 30 days of being off market.76 days
Description
Welcome to 2853 Monticello Mews, a stunning home located on a quiet, family-friendly cul-de-sac in the prestigious Meadowvale community of Mississauga. This beautifully upgraded 3+2 bedroom, 3-bathroom detached property offers the perfect blend of luxury, comfort, and functionality. Step inside and experience a thoughtfully designed floor plan that maximizes every inch of space. The main floor features a brand-new, open-concept kitchen, dining, and living area, ideal for both daily living and entertaining. The gourmet kitchen is a chef's dream, boasting sleek quartz countertops, high-end stainless steel appliances, and ample cabinetry. The space is filled with natural light, complemented by recessed pot lights that create a warm, inviting atmosphere. On the second floor, you'll find a separate family room perfect for movie nights or cozy family time. Each room is designed with care and attention to detail, offering comfort and style throughout. The fully finished basement provides additional living space and includes 2 bedrooms, a den, a full washroom, and a spacious living area. This versatile space is ideal for multi-generational living, a home office, or can even generate passive income as a rental suite. Located close to top-rated schools and amenities, this home combines elegance and convenience in one of Mississauga's most sought-after neighborhoods. Don't miss your chance to own this exceptional property! Schedule a visit today and experience luxury living at its finest. Check virtual tour to all details about nearby school, hospital and other benefit offered by this location.
Property Details
Interior
Features
Main Floor
Dining
2.57 x 3.28hardwood floor / Renovated / O/Looks Backyard
Powder Rm
1.89 x 1.62 Pc Bath / Porcelain Floor / Quartz Counter
Kitchen
2.89 x 3.5Breakfast Bar / Quartz Counter / Porcelain Floor
Exterior
Features
Parking
Garage spaces 1
Garage type Built-In
Other parking spaces 2
Total parking spaces 3
Property History
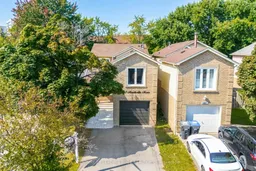 50
50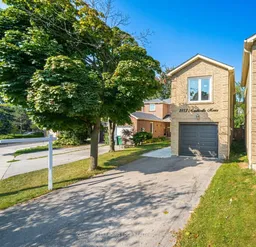
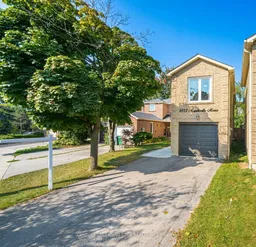
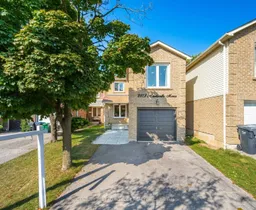
Get up to 1% cashback when you buy your dream home with Wahi Cashback

A new way to buy a home that puts cash back in your pocket.
- Our in-house Realtors do more deals and bring that negotiating power into your corner
- We leverage technology to get you more insights, move faster and simplify the process
- Our digital business model means we pass the savings onto you, with up to 1% cashback on the purchase of your home
