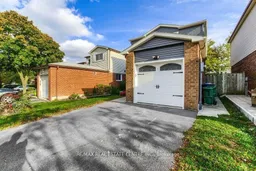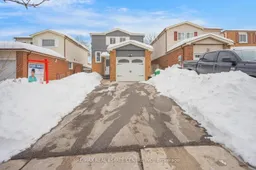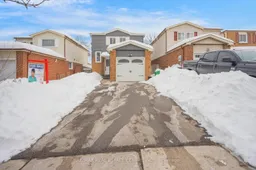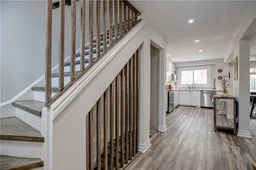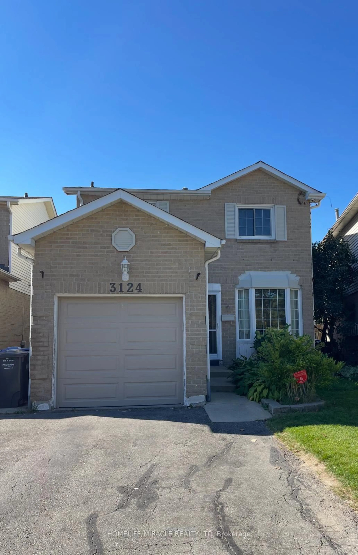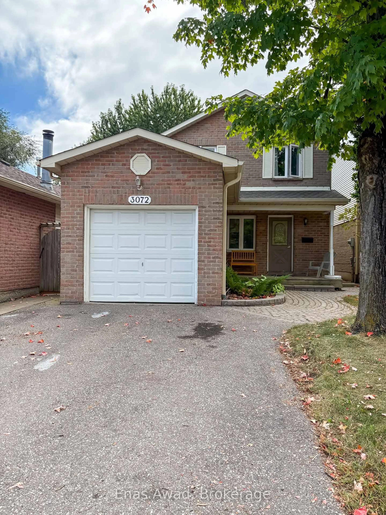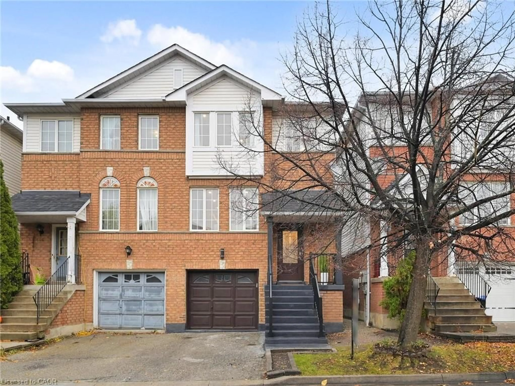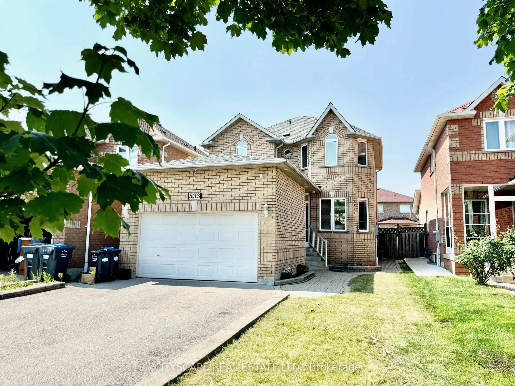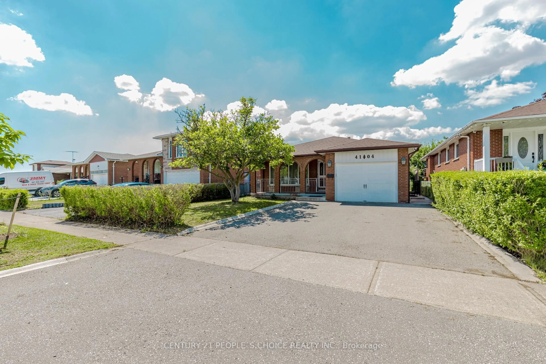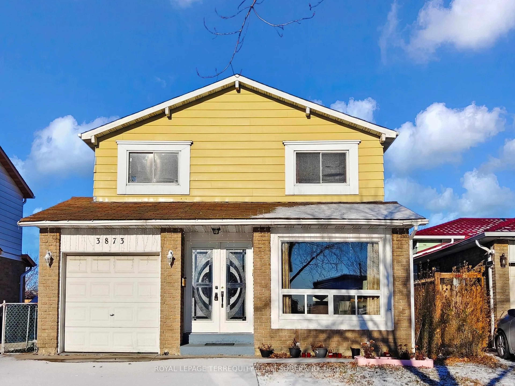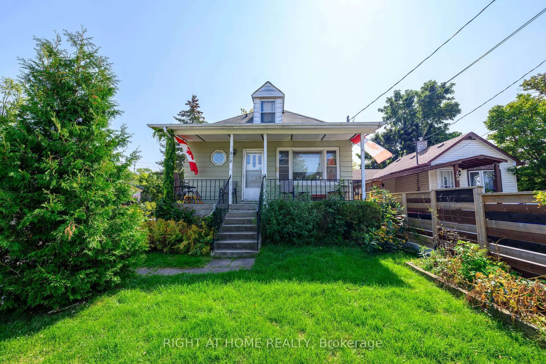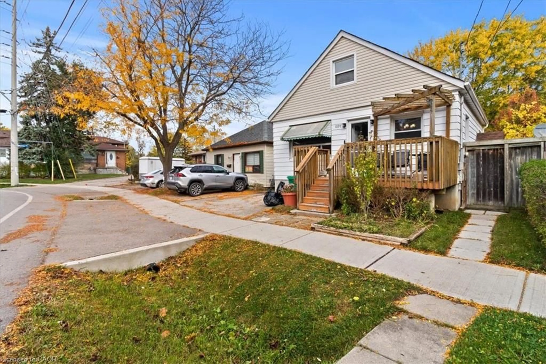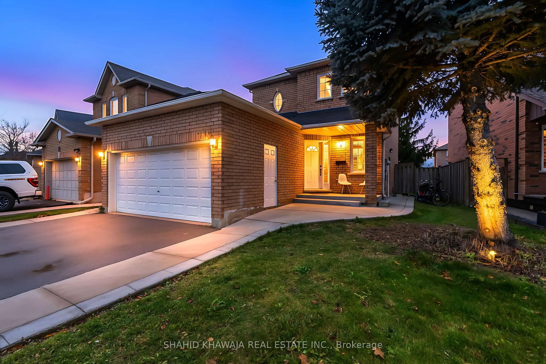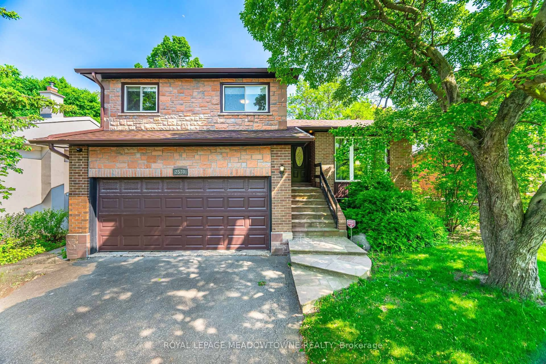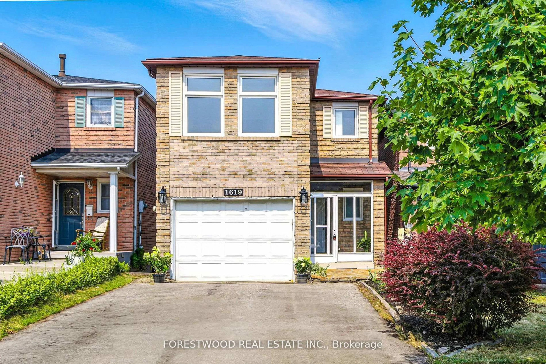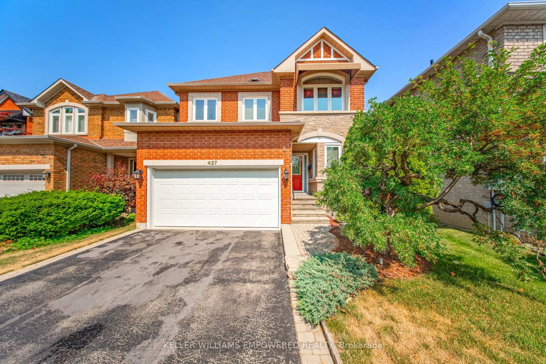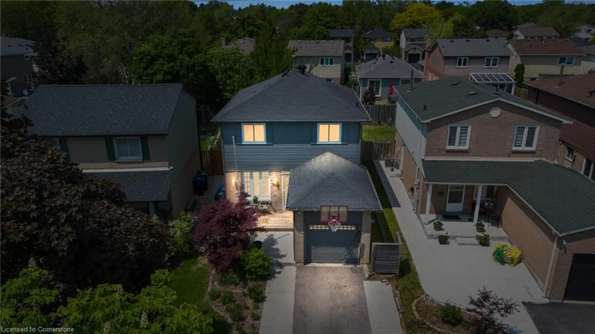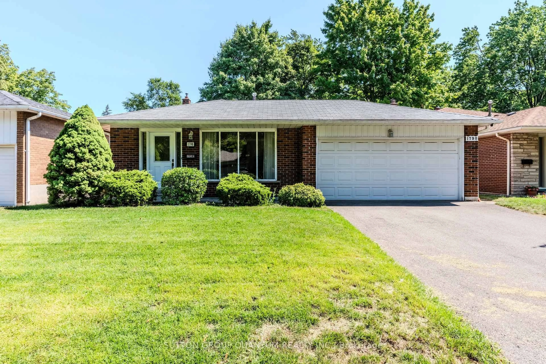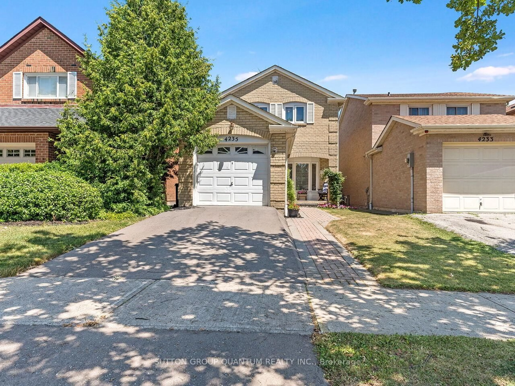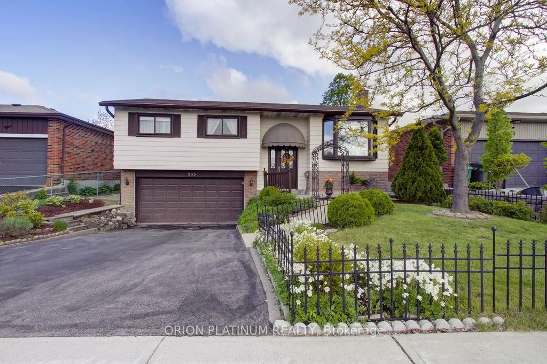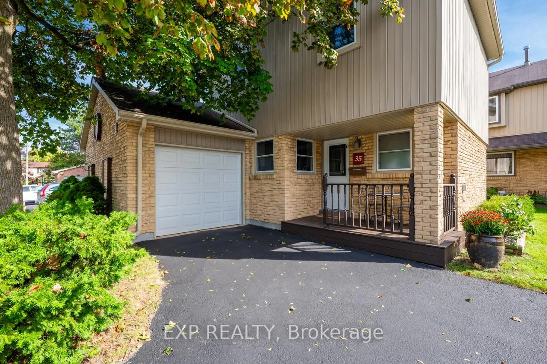Situated in the Heart of the Family-Friendly Meadowvale Neighborhood, this Stunning Luxury Detached Home has been Completely Renovated with High-End Finishes. Freshly Painted and Designed with Elegance, the House Boasts a Spacious Custom Kitchen Featuring Exquisite Cabinetry, Quartz Countertops, and Stainless Steel Appliances. The Open-Concept Layout is Tastefully Decorated with Modern Colors, and this Home is Entirely Carpet-Free. The Property Offers Three Generously Sized Bedrooms, and a Beautiful Finished Basement with 3 Piece Bath. Step Outside to the Expansive Walk-Out Covered Patio and Enjoy the Privacy of a large Fenced Backyard (for kids to play or Dog lovers), perfect for Outdoor Relaxation. Located on a Quiet, Safe, and Welcoming Street, this Home Provides Easy Access to Shopping, Schools, GO Transit, Parks, and Various Amenities, Making it the Perfect Place to Call Home. Additional Features include Stainless Steel Appliances (Fridge, Stove, Dishwasher, & Microwave), all Light Fixtures, and Two Sets of Laundries (One on the Second Floor and one in the Basement). The Lawn Comes Equipped with a Sprinkler System for Easy Maintenance! Perfect Opportunity to Make this Dream Home Yours! There may be a possibility to do a Separate Entrance & Potentially convert the basement into a separate living space!! Easy to show with Lockbox.
Inclusions: All existing Stainless steel appliances in the kitchen, washer & dryer, CAC, all ELF's & window coverings.
