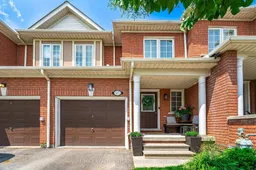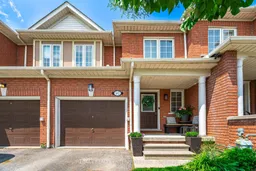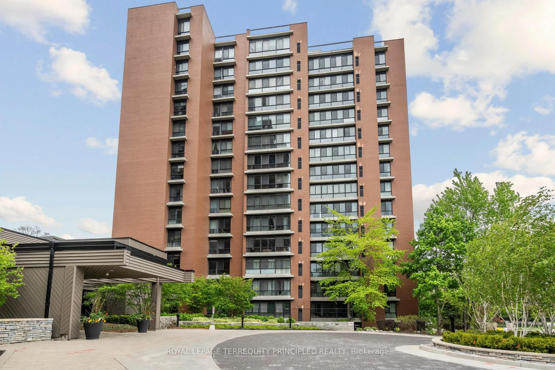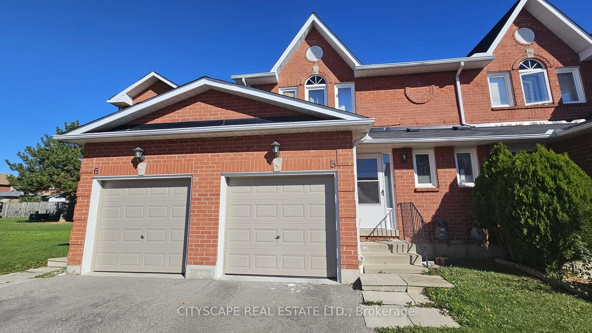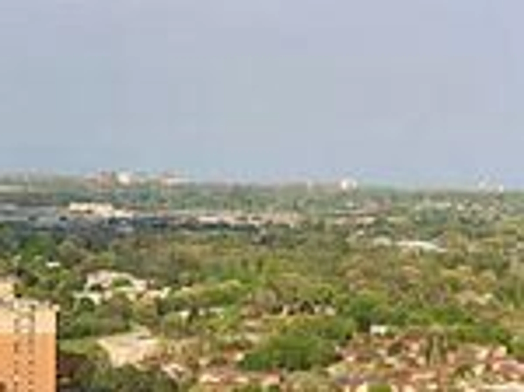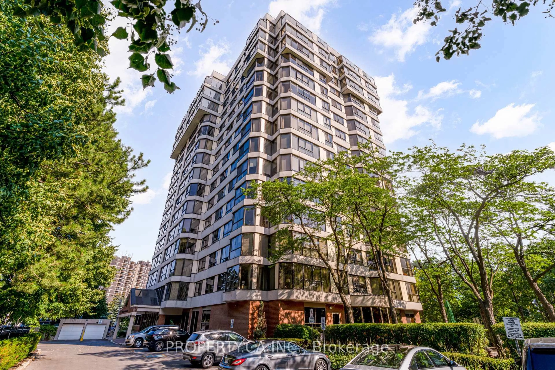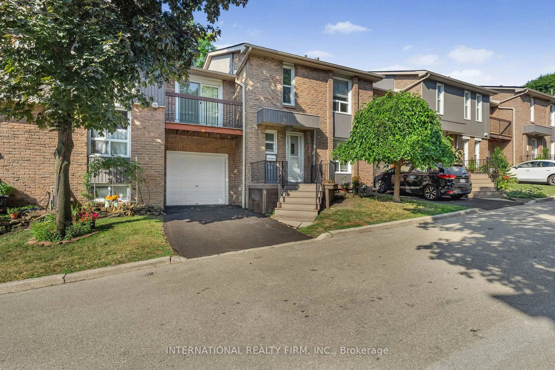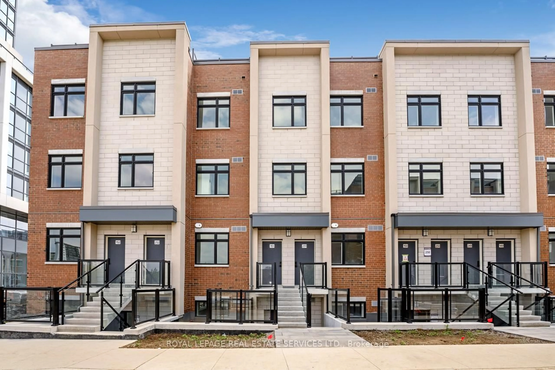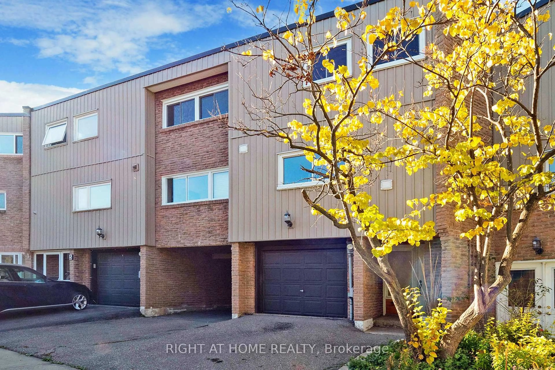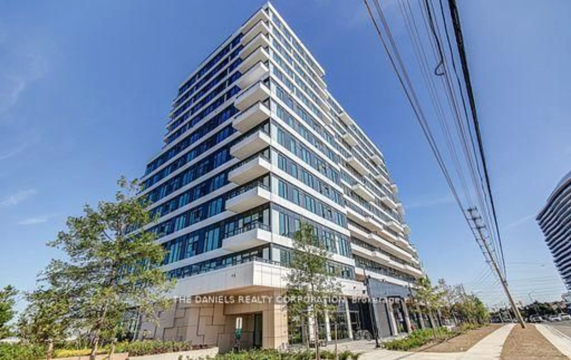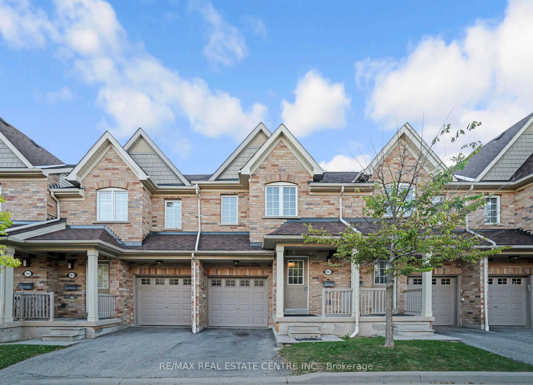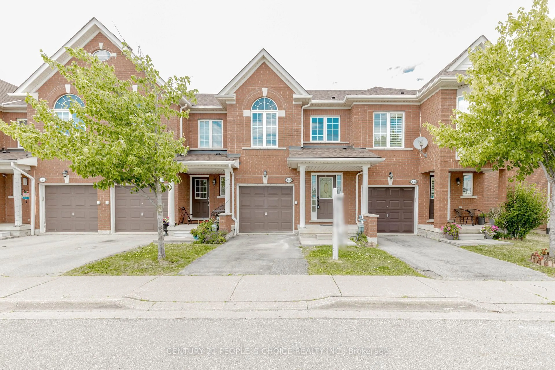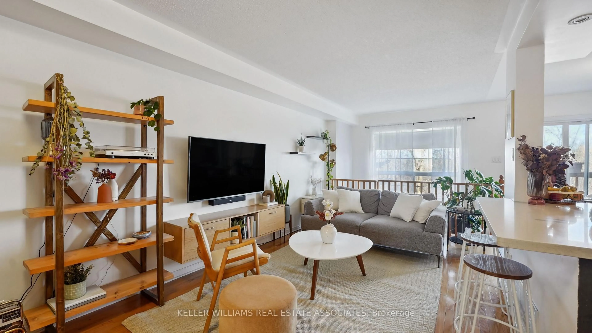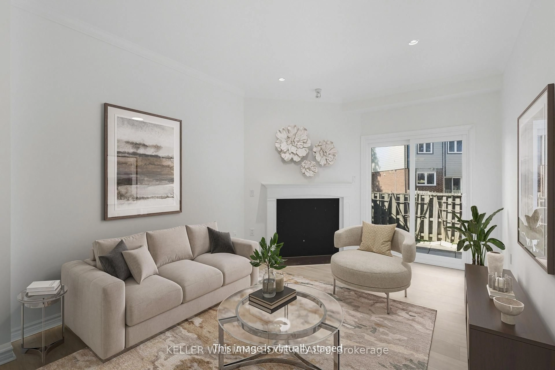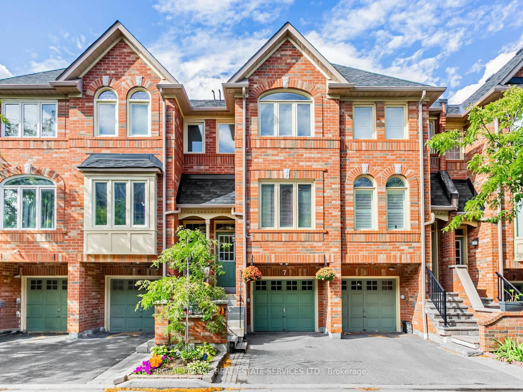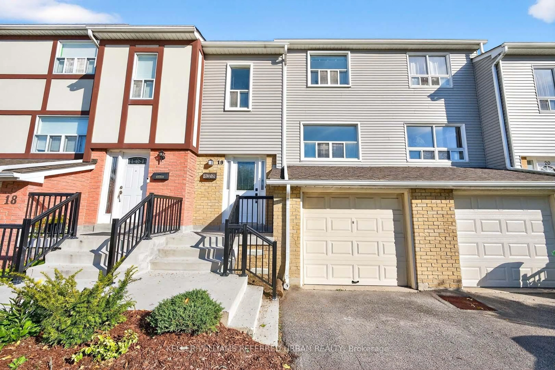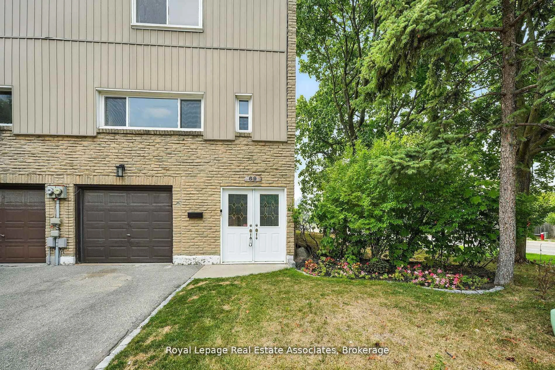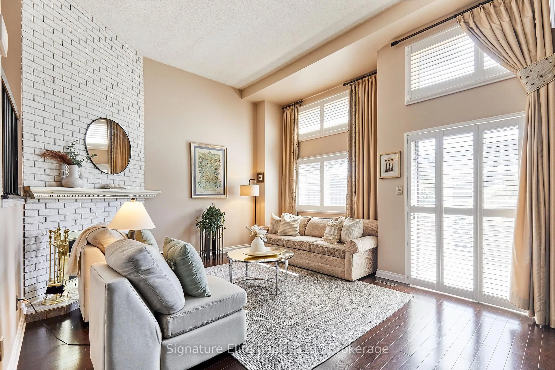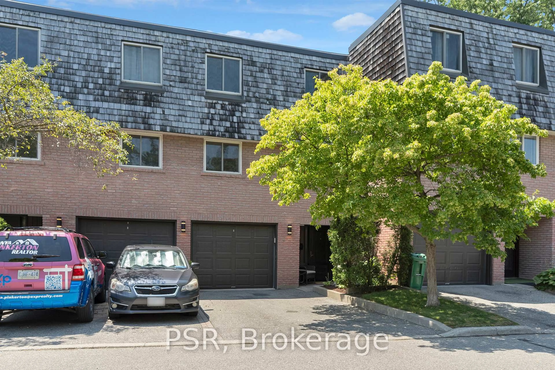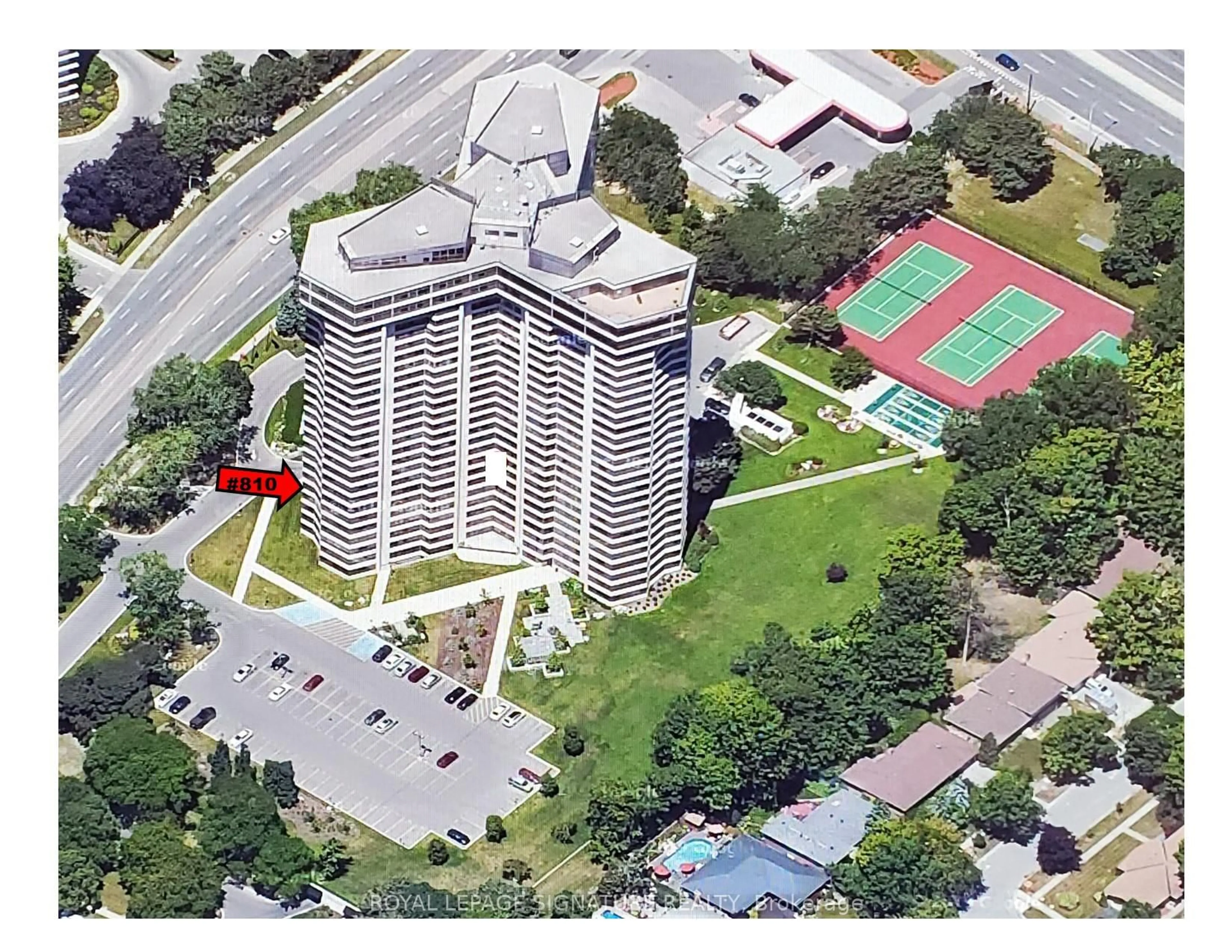Beautiful upgraded townhouse in desirable Meadowvale Village! Welcome to this meticulously maintained 3-bedroom, 4-washroom townhouse nestled in the highly sought-after Meadowvale Village community. Featuring a thoughtfully designed open-concept layout, this home boasts a stunning upgraded kitchen with quartz countertops, stylish backsplash, extra cabinetry, and extended counter space- perfect for entertaining or family living. The main floor showcases elegant hardwood flooring and opens to a private backyard retreat, ideal for relaxing or hosting gatherings. Upstairs, you'll find excellent-sized bedrooms, including a spacious primary suite complete with a beautifully renovated 5-piece ensuite and a huge walk-in closet. The fully finished basement offers additional living space with a modern 3-piece washroom, perfect for any guest suite, home office, or recreation area. Located in a family-friendly neighborhood with top-rated schools, this home combines comfort, functionality, and style in one of Mississauga's most desirable areas. Don't miss this incredible opportunity!
Inclusions: All existing appliances, window coverings and light fixtures
