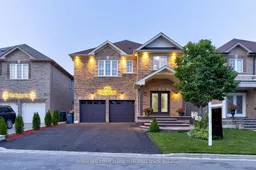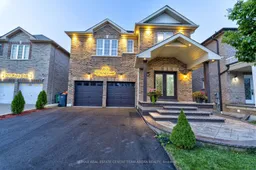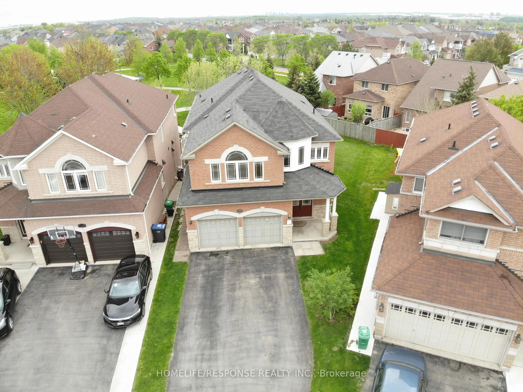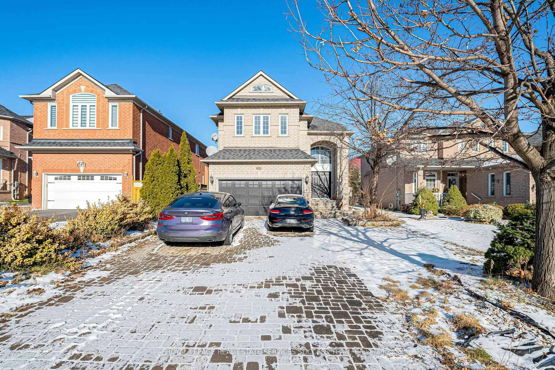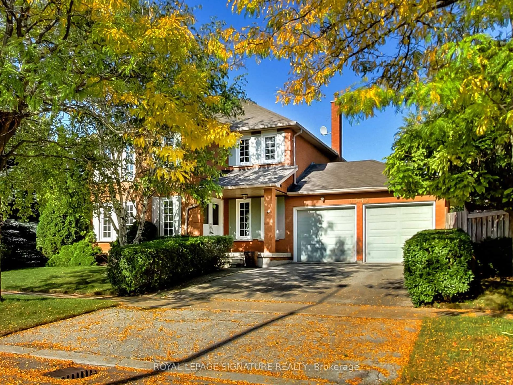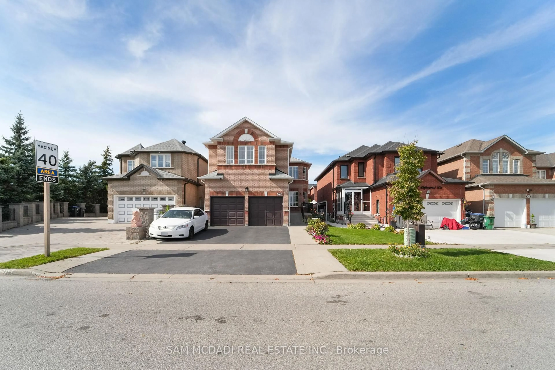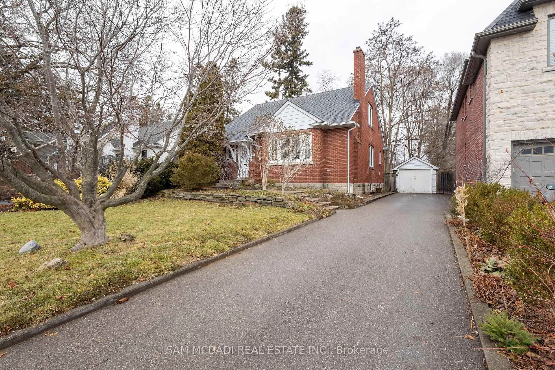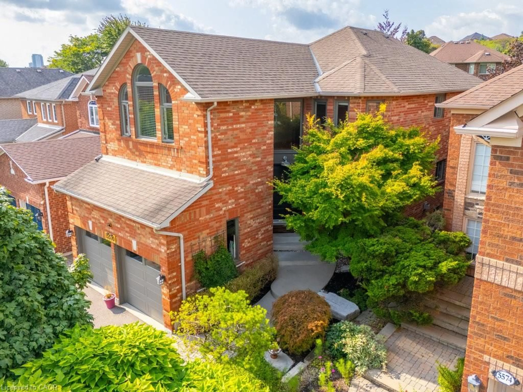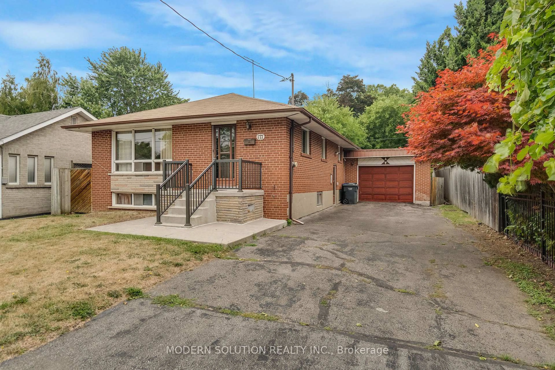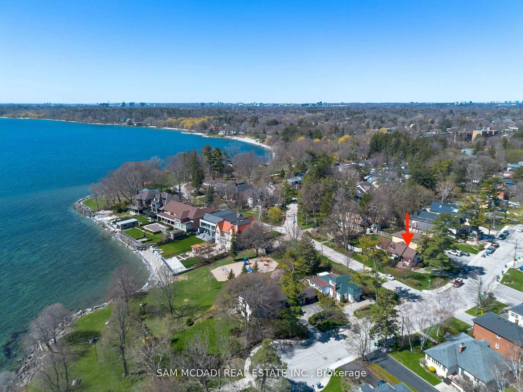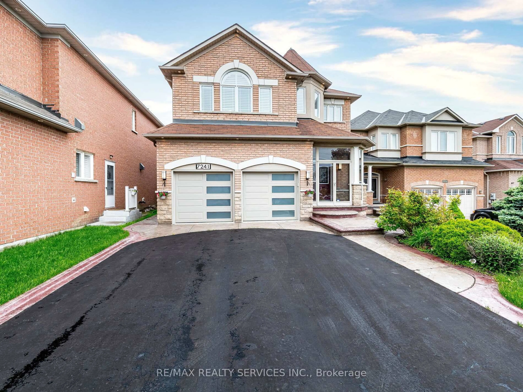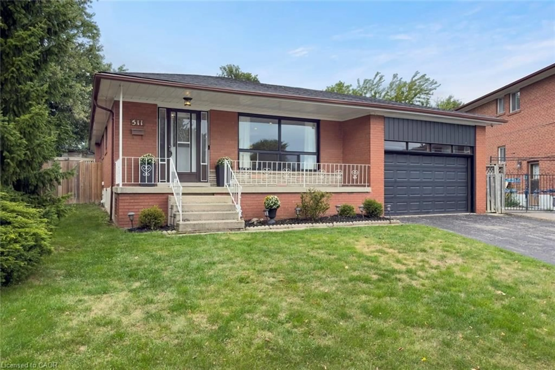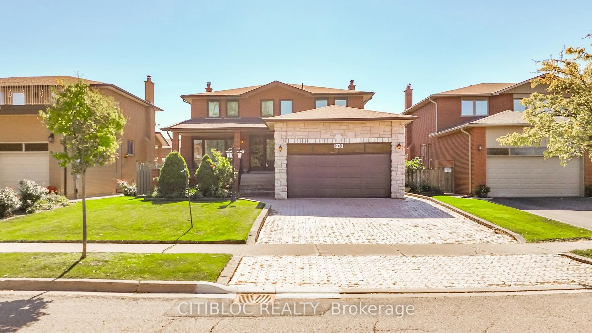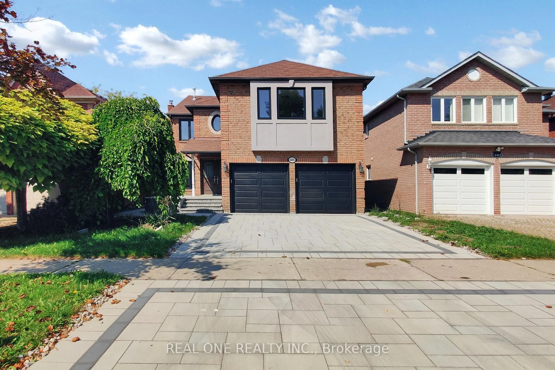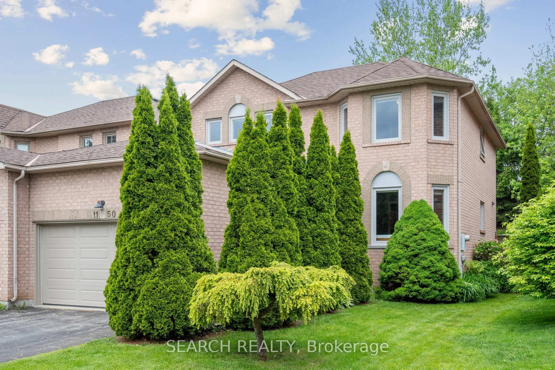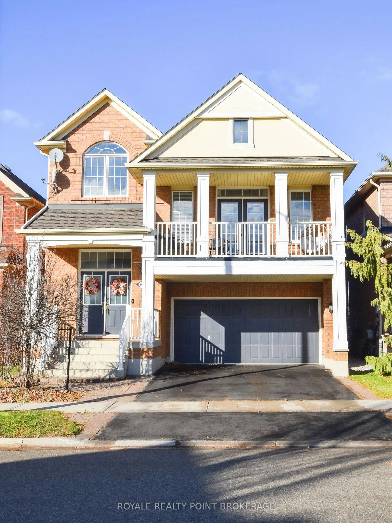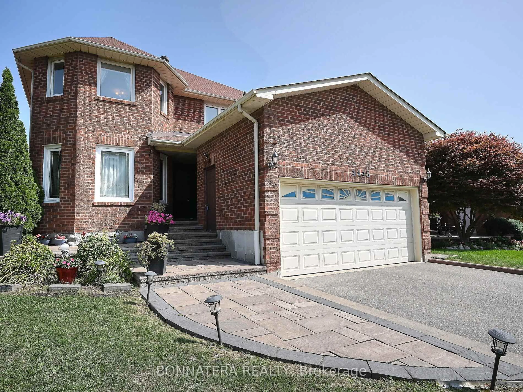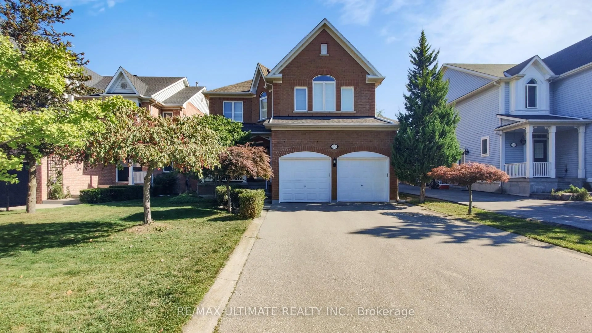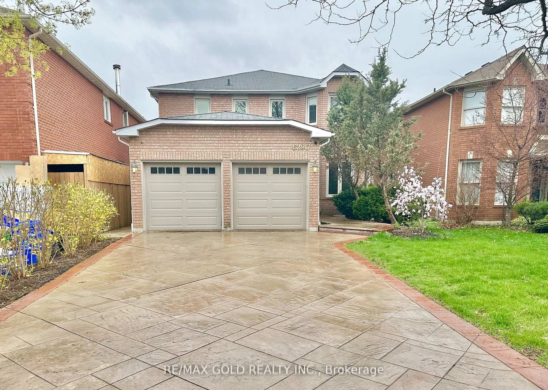This stunning 4-bedroom 4-bath detached home approx. 2900 sqft., just 9 years old with legal basement apartment, boasts a ravine lot - large backyard extended into green conservation area , ravine and a creek for ultimate privacy and tranquility. Features 9' ceilings, an open concept kitchen with extended cabinets, and exquisite hardwood floors throughout. House has been upgraded with brand new quartz countertops and plumbing fixtures in Kitchen and all bathrooms, brand new top end appliances, new chandeliers and light fixtures throughout, freshly painted and professionally cleaned for the new owner. Newly built wide and large driveway with two covered and four open parkings. Closed street (Court) with no sidewalk on this property's side.Nestled in one of Mississauga's most coveted neighborhoods, it's minutes from Heartland Town Centre, major highways (401/407/410), and prestigious schools like St. Marcellinus High School and David Leeder Middle. This luxurious haven is a rare gem that promises unmatched convenience and elegance an opportunity not to be missed
Inclusions: All Elf, Fridge, Stove, dishwasher, Washer/ Dryer. California shutters.
