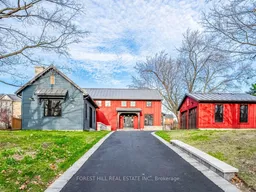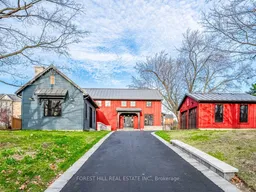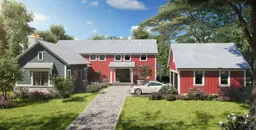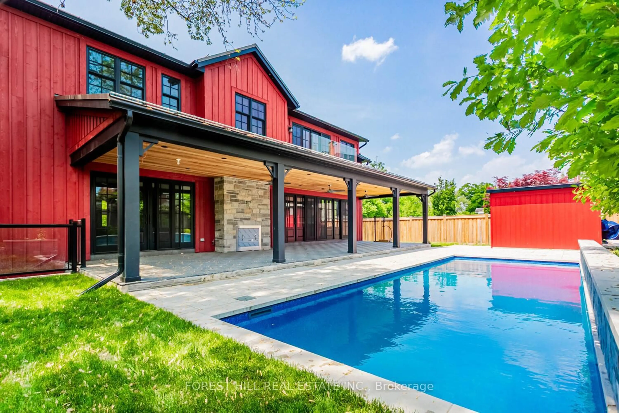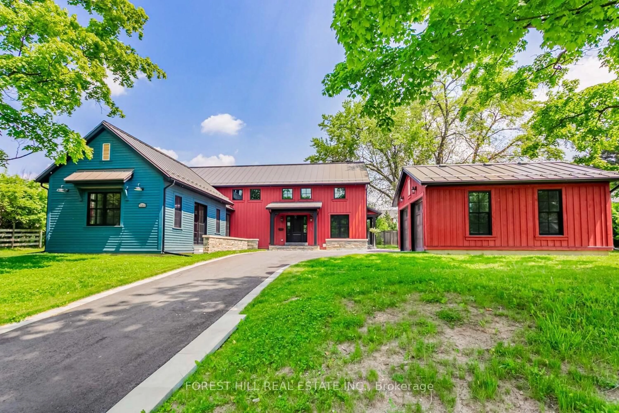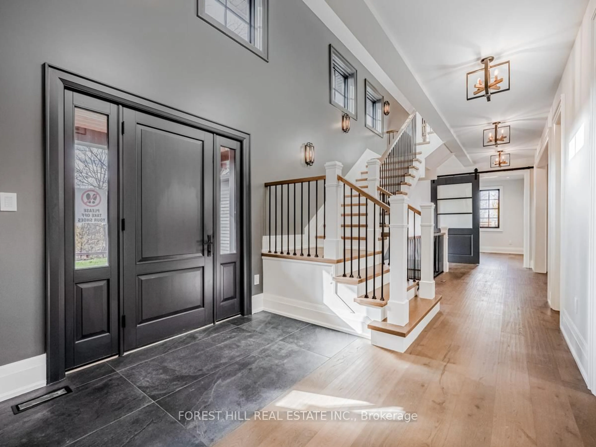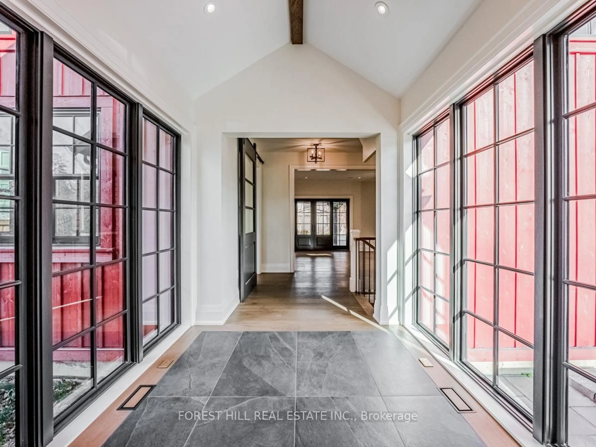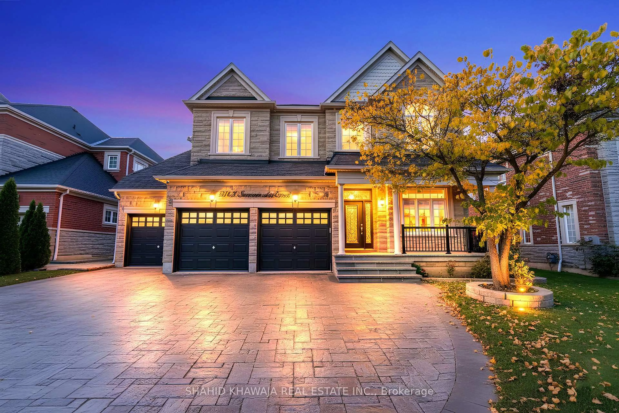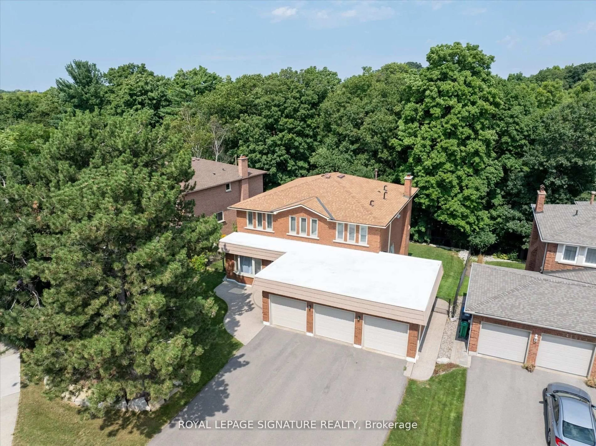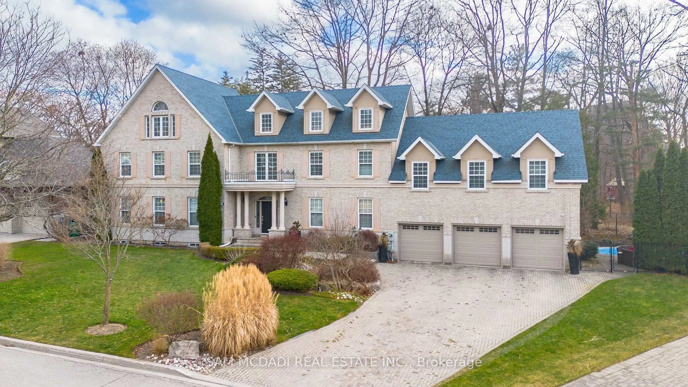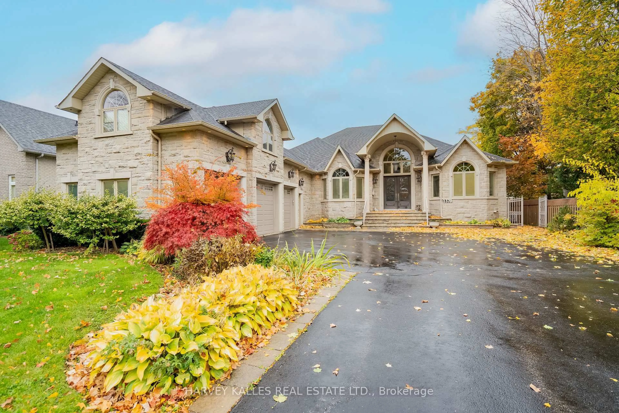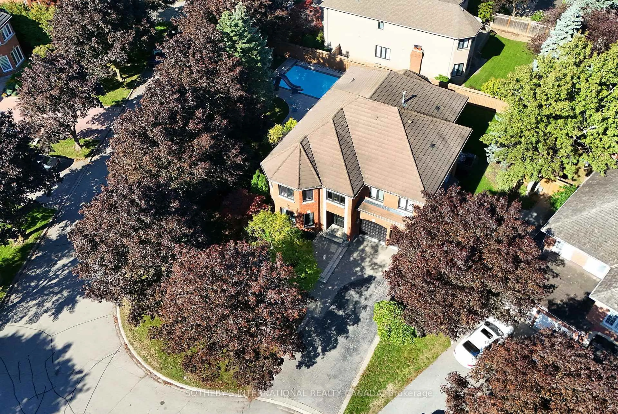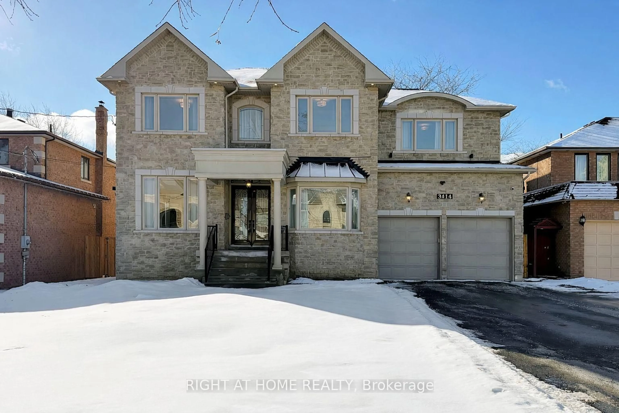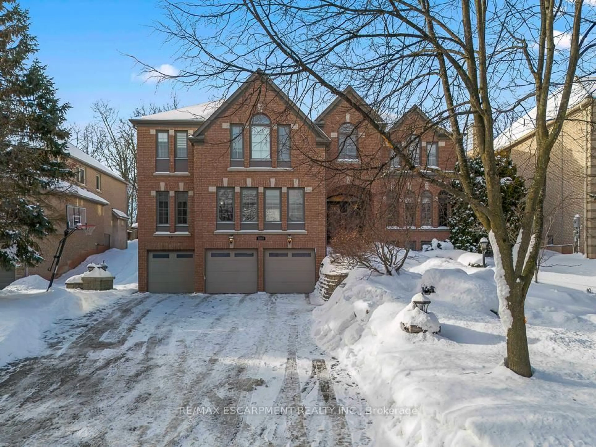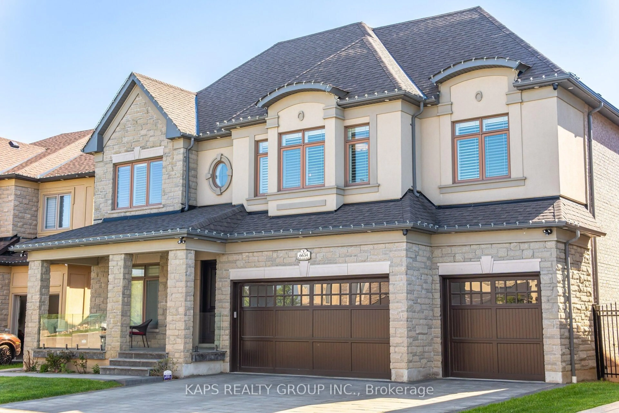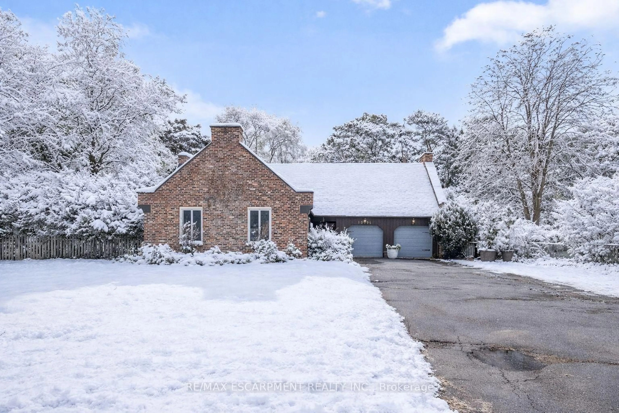7089 Second Line, Mississauga, Ontario L5W 1A1
Contact us about this property
Highlights
Estimated valueThis is the price Wahi expects this property to sell for.
The calculation is powered by our Instant Home Value Estimate, which uses current market and property price trends to estimate your home’s value with a 90% accuracy rate.Not available
Price/Sqft$765/sqft
Monthly cost
Open Calculator
Description
Beautiful custom built executive home in charming Old Meadowvale Village. Lot is 109 X 139. Brand new construction. Move-In Ready. David Small of Oakville design. 3,775 sq ft + 2000 sqft of finished basement. 4 + 1 Bedrooms, 6 bathrooms. Main floor has 2 bathrooms, Multiple walkouts from Kitchen, Breakfast and Dining room. Magnificent Great Room with 2 story Cathedral ceiling, Professional grade chef's kitchen/breakfast with center island seating for five overlook in ground pool and covered deck with outdoor fans. Elegant dining room with coffered ceiling and dramatic fixtures connects to servery and kitchen. Gorgeous home office with barn doors. Oversized mud room provides indoor cabana space, main floor laundry, dog spa and custom built ins. Master has it's own deck overlooking pool, walk in closet and incredible spa ensuite. Lower level has cinema room, games room, family room, bowling alley rough in. Radiant heat from Weismann boiler predominates in the lower level. Outdoor grounds is an oasis of privacy, in ground Jamieson salt water pool with cascading waterfall, cabana/pool equipment and mature landscaping. Side yards and wide, wide backyard are ready to welcome your summer guests. Huge covered deck with multiple walk outs to the home has built in Napoleon outdoor gas fireplace, rough ins for TV and gas BBQ pavilion. Fully automated Savant home unifies entertainment, lighting and security. One tough gets lights on and off is only the beginning. Detached two door garage. High end customizations abound inside and outside this stunning luxury residence. Conservation and recreation surrounds the property. Go Train, Milton Line to Union Station-10 minutes away. Pearson Airport Departures/Arrivals-15 minutes. Heartland TownCentre Corporate parks-5 minutes. Rotherglen Montessori, Dufferin-Peel Catholic walking distance. Come view one of Mississauga's finest designed and executed country homes. Ten years of planning and construction are ready for you NOW.
Upcoming Open House
Property Details
Interior
Features
Main Floor
Other
6.2 x 3.61Ceramic Floor / B/I Closet / 3 Pc Ensuite
Dining
3.94 x 4.57hardwood floor / Coffered Ceiling / W/O To Deck
Kitchen
4.7 x 4.57B/I Appliances / Centre Island / W/O To Deck
Breakfast
3.43 x 4.57hardwood floor / Open Concept
Exterior
Features
Parking
Garage spaces 2
Garage type Detached
Other parking spaces 5
Total parking spaces 7
Property History
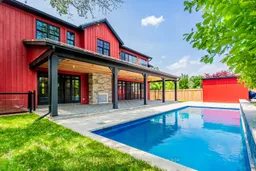 43
43