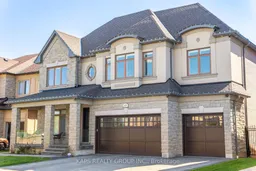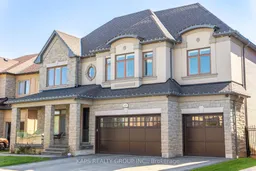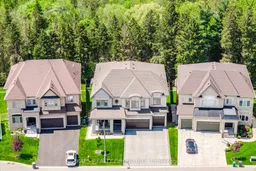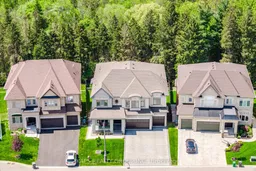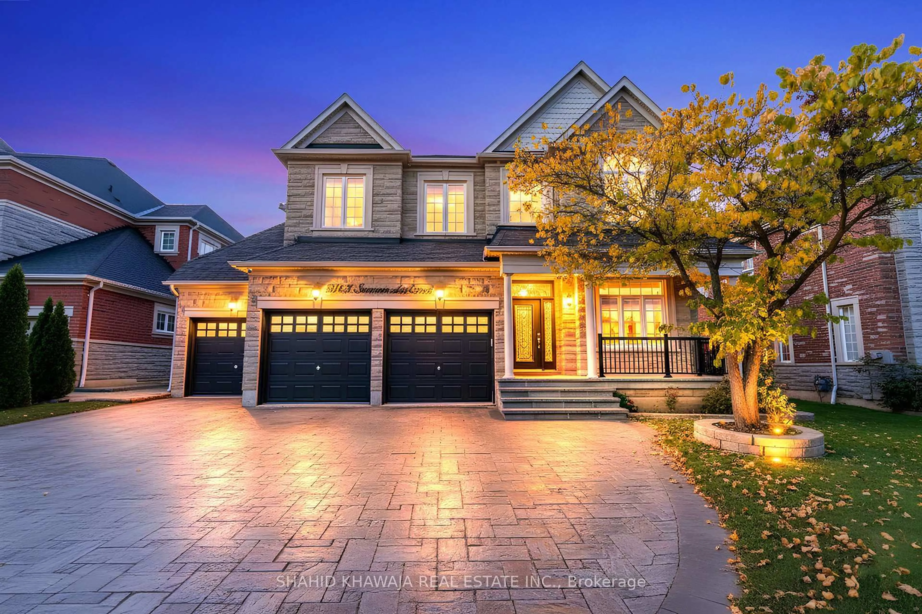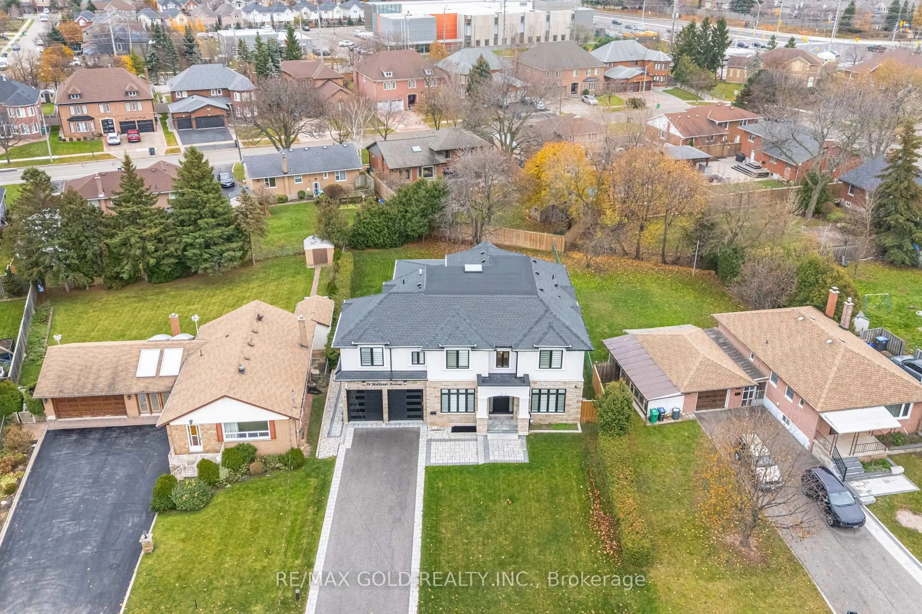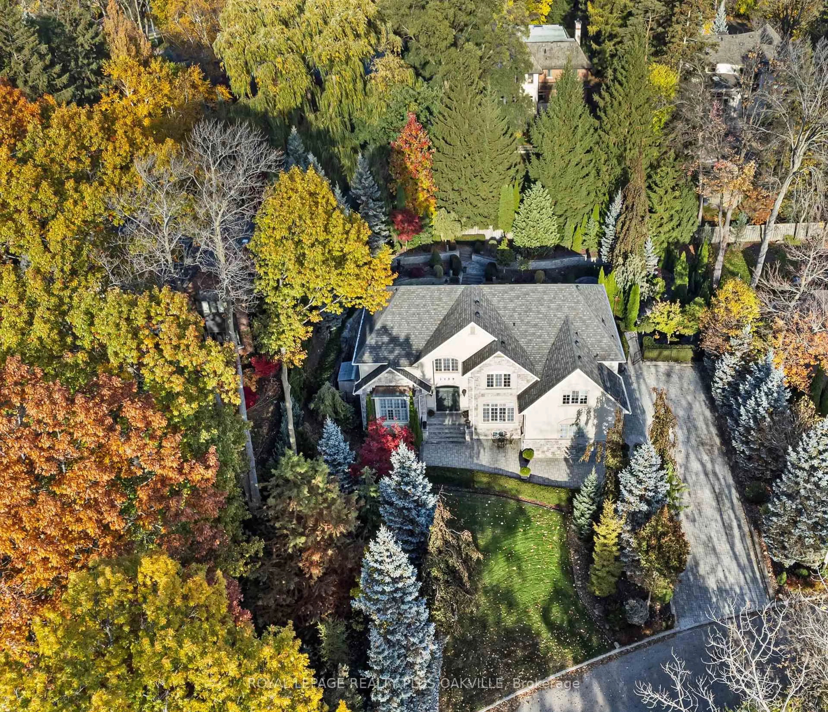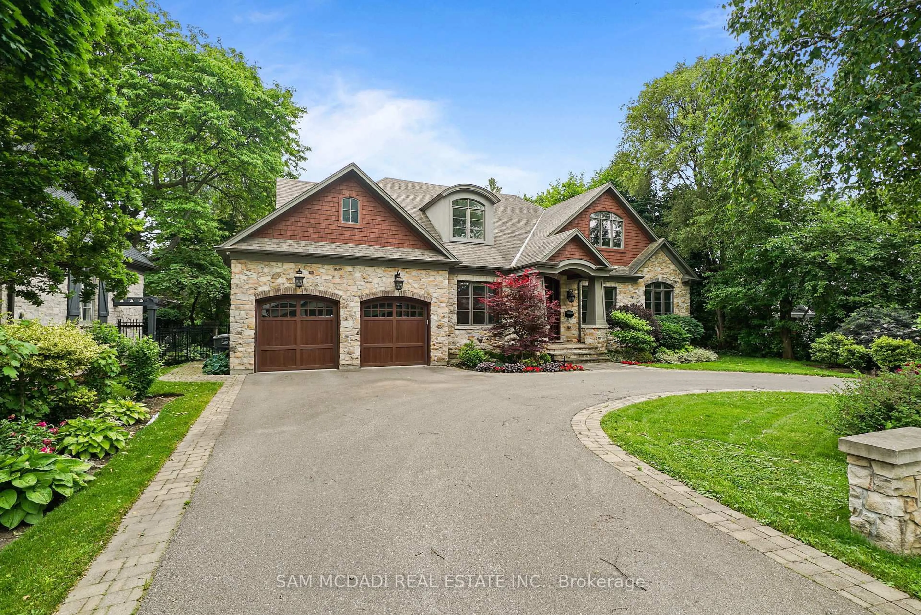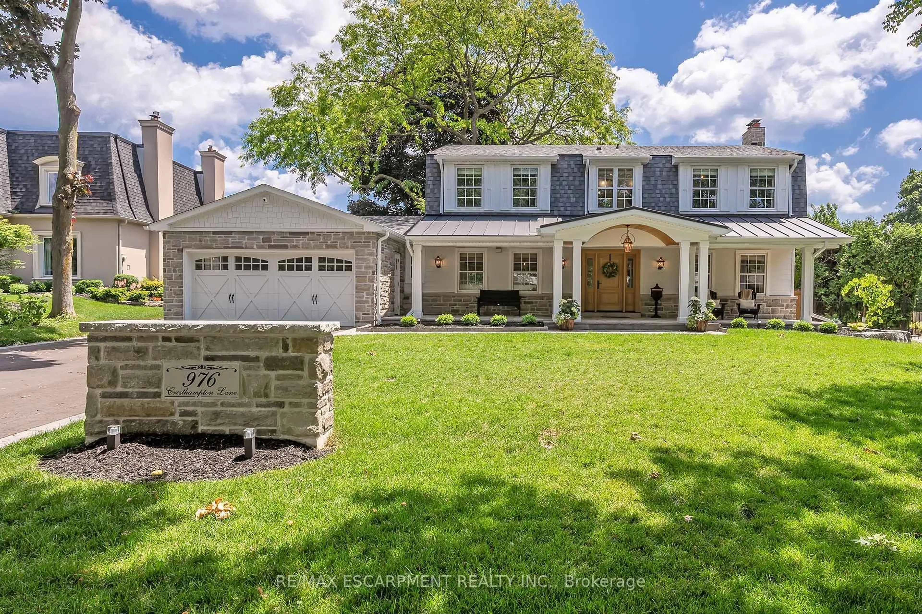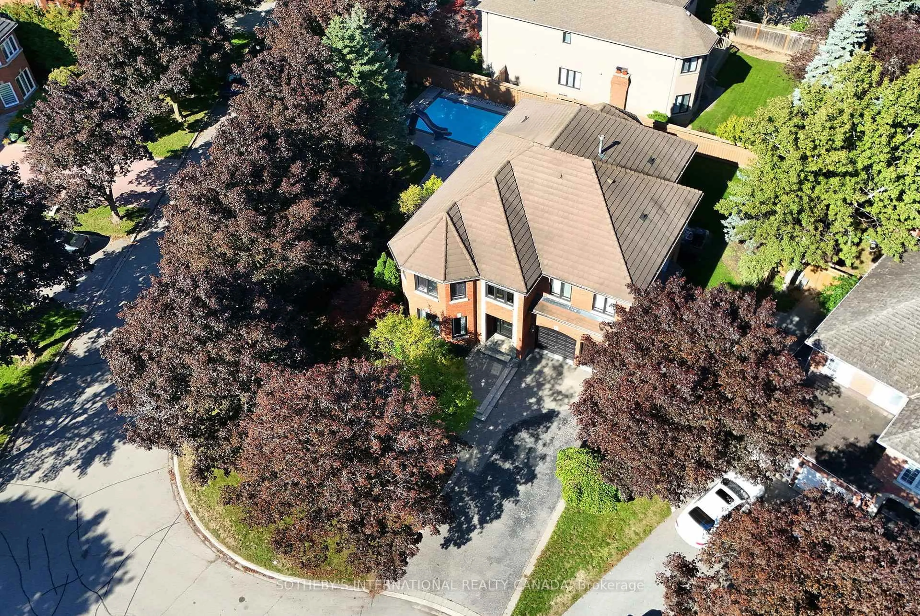Breathtaking luxury Diblasio estate with over 8,000+ sq ft of fully upgraded finished living space and a 3 car garage! Nestled in a quiet cul de sac backing onto a tranquil private ravine with oversized deck with barbecue area overlooking soaring 2 storey tall trees! Inside, no detail has been overlooked - this home showcases hundreds of thousands of dollars in premium designer upgrades including soaring 10 ft ceilings, rich hardwood throughout, elegant coffered ceilings, exquisite wainscotting, a chef inspired kitchen with top of the line Miele appliances! Upstairs are 5 generously sized bedrooms including a palatial primary suite complete with a private sitting/study area and a luxurious ensuite! A total of four spa-like bathrooms with stand up showers upstairs ensure comfort and style for the entire family. The fully finished walk-out basement is an entertainers dream featuring a spacious living area with custom wet bar with Sub Zero appliances, wine room, home theatre, gym, and a private nanny suite! Ideally located just minutes from parks, trails, Hwy 401 & 407, and the shops and dining at Heartland Town Centre, this show-stopping home offers the pinnacle of luxury and convenience! A rare offering - don't miss your chance to own this extraordinary estate!
Inclusions: All Kitchen and basement appliances, all electric light fixtures, all window coverings
