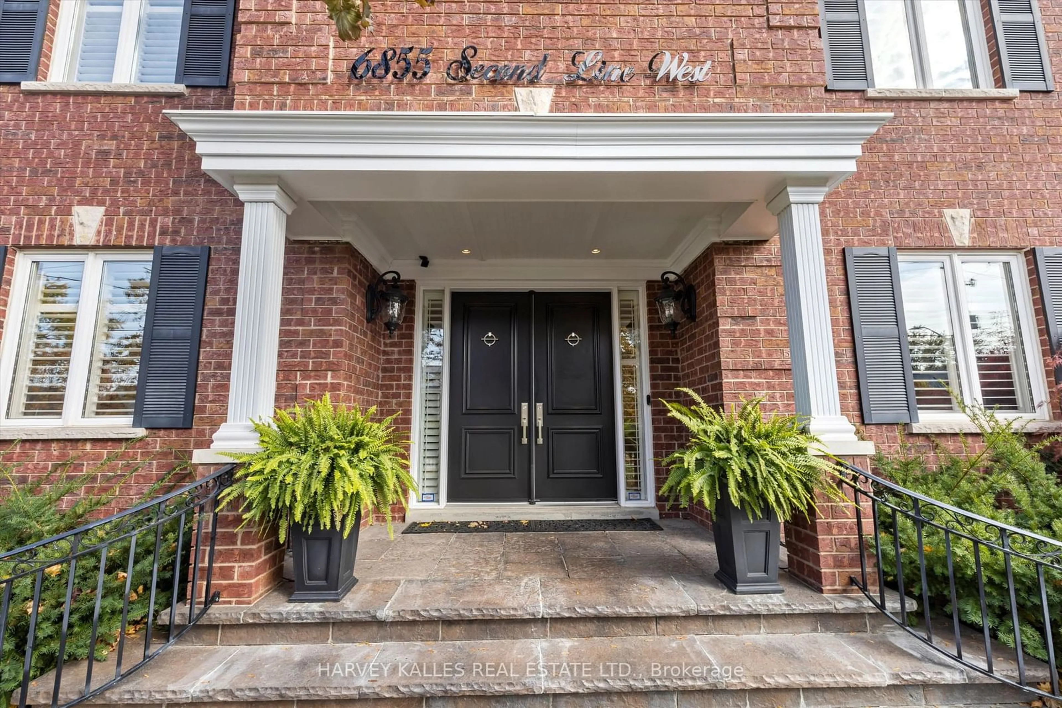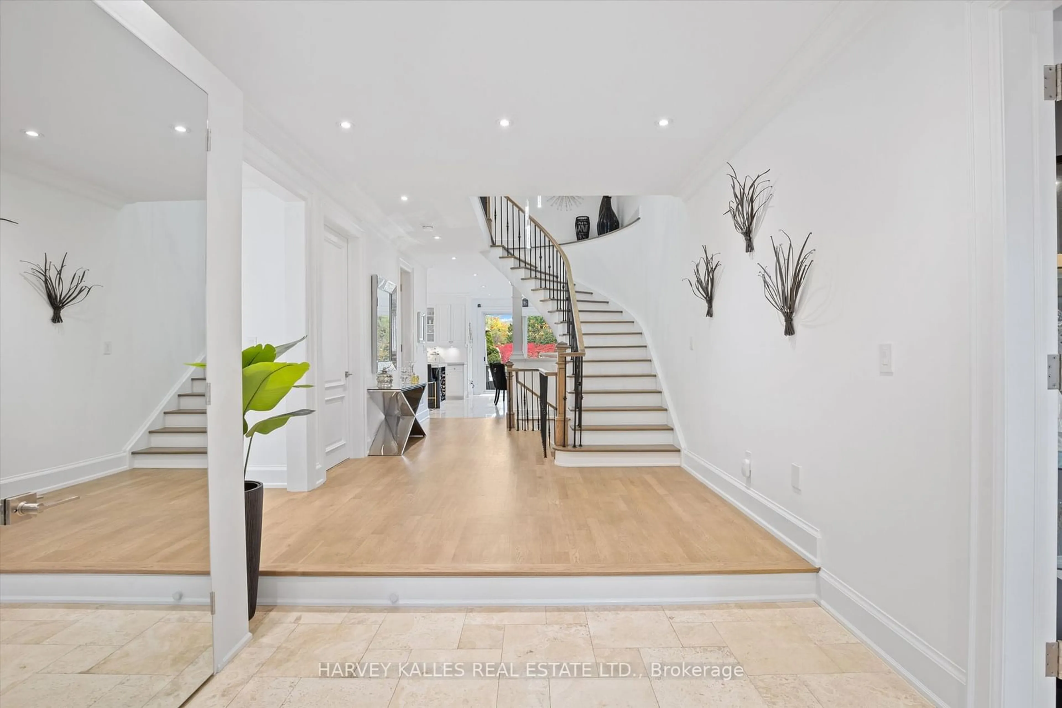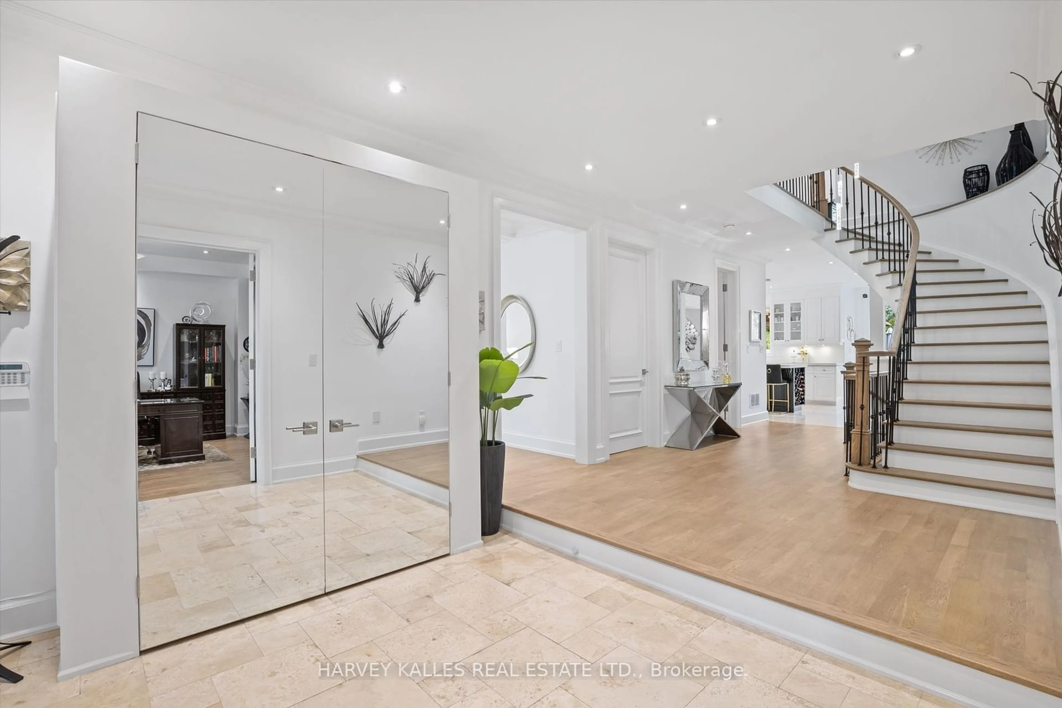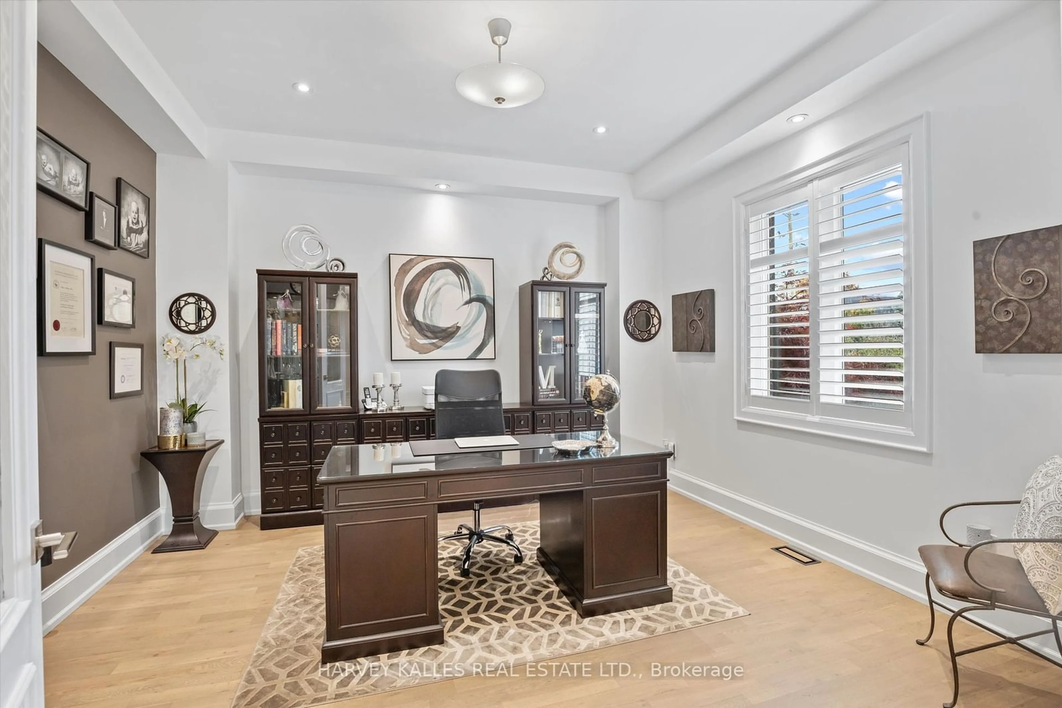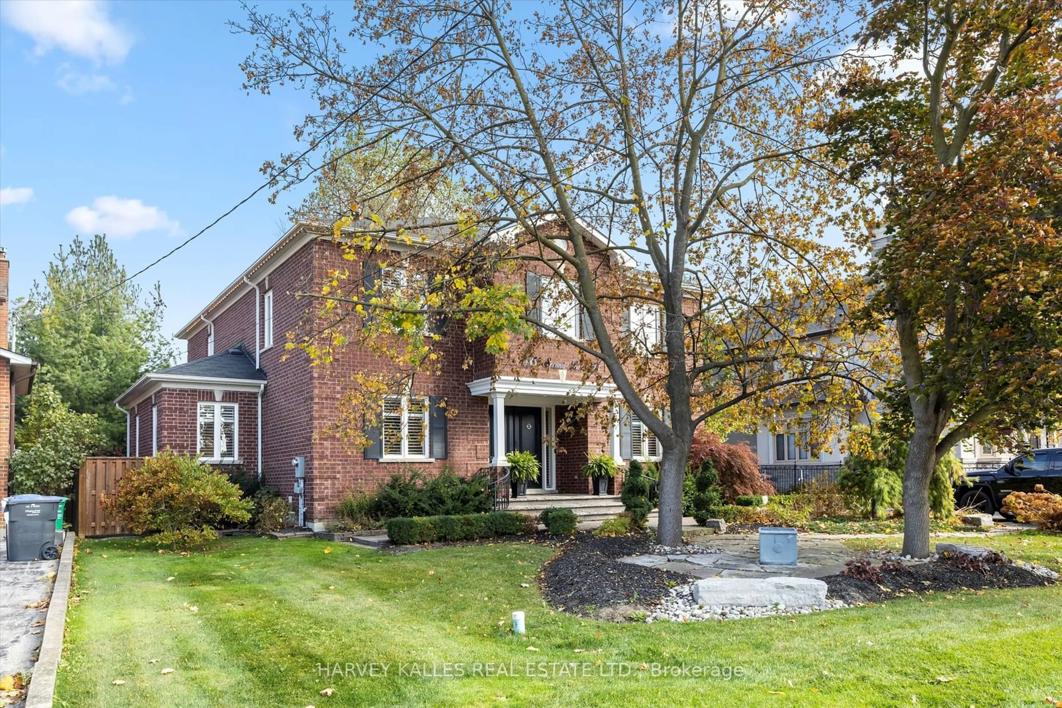
6855 Second Line, Mississauga, Ontario L5W 1M8
Contact us about this property
Highlights
Estimated ValueThis is the price Wahi expects this property to sell for.
The calculation is powered by our Instant Home Value Estimate, which uses current market and property price trends to estimate your home’s value with a 90% accuracy rate.Not available
Price/Sqft$2,500/sqft
Est. Mortgage$15,031/mo
Tax Amount (2024)$14,010/yr
Days On Market188 days
Description
Welcome to your 5 + 1 bed / 5 bath dream home in the heart of Old Meadowvale Village! This beautifully RENOVATED, CUSTOM residence combines modern luxury with timeless charm. As you step inside, you'll be greeted by an expansive open-concept layout flooded with natural light. The gourmet kitchen features brand new top-of-the-line SS appliances, custom cabinets, quartz counters & a spacious island. The adjoining dining & living areas boast elegant finishes, perfect for family gatherings. Plus a cozy family room for quiet relaxation, private office & main floor laundry. Retreat to the primary suite, a true sanctuary with a spa-like ensuite & walk-in closet. FOUR ADDITIONAL well-appointed bedrooms provide ample space for family with 2 additional bathrooms. Fully finished lower level with a 6th bed & bath, gym, wet bar, rec room, storage & walk out. Massive private backyard oasis with deck & landscaped gardens w/sprinkler system, ideal for summer BBQ's & tranquil evenings under the stars. **EXTRAS** Brand new Kitchenaid appliances - double door fridge/freezer, double wall ovens & dishwasher. Security camera's/system, cedar sided storage shed w/power, gas lines for BBQ & fire pit & so much more!
Property Details
Interior
Features
Exterior
Features
Parking
Garage spaces 2
Garage type Attached
Other parking spaces 8
Total parking spaces 10
Property History
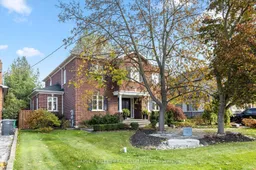 40
40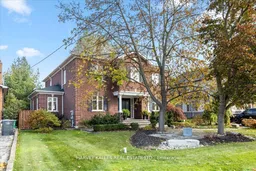
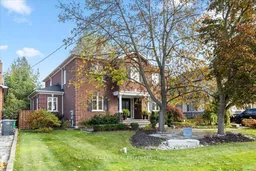
Get up to 1% cashback when you buy your dream home with Wahi Cashback

A new way to buy a home that puts cash back in your pocket.
- Our in-house Realtors do more deals and bring that negotiating power into your corner
- We leverage technology to get you more insights, move faster and simplify the process
- Our digital business model means we pass the savings onto you, with up to 1% cashback on the purchase of your home
