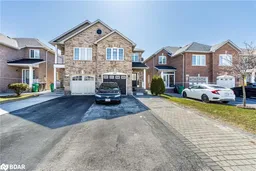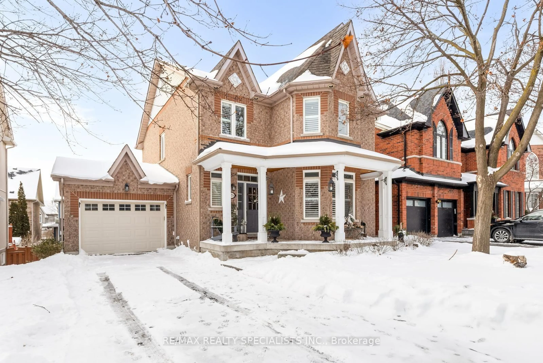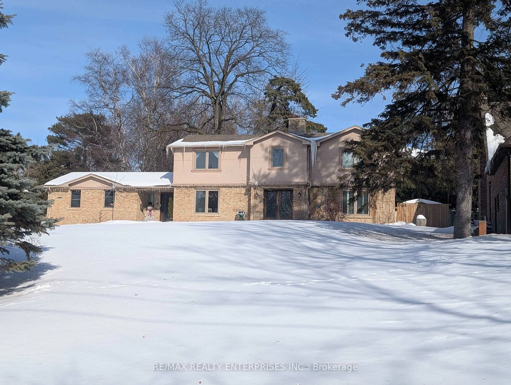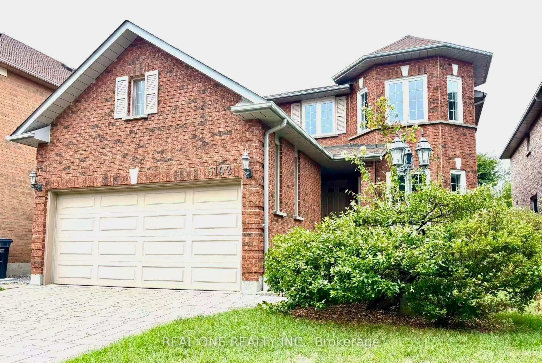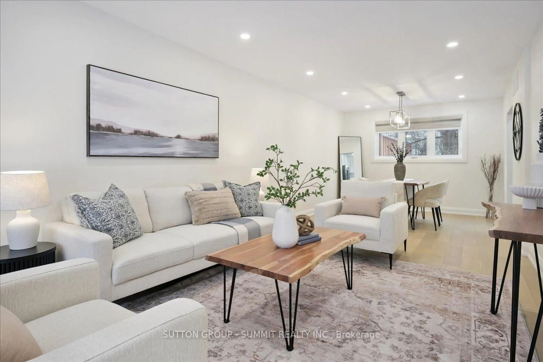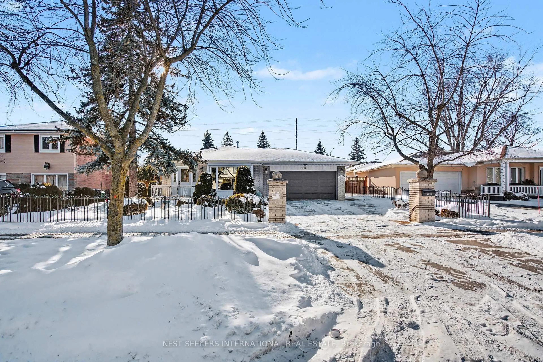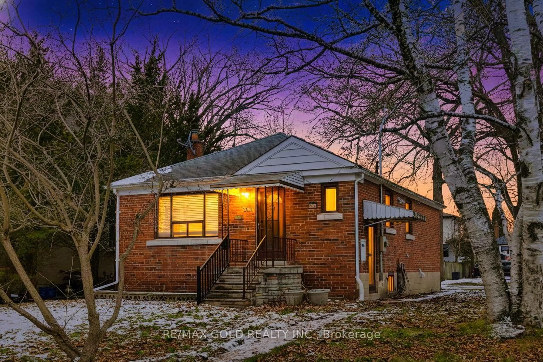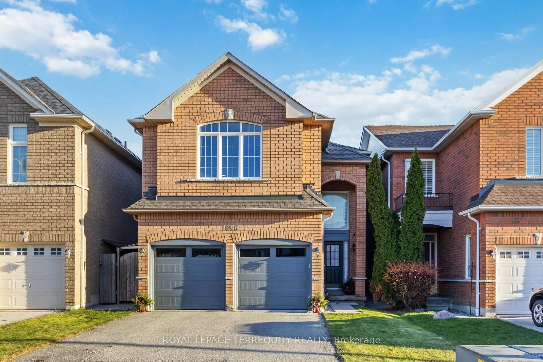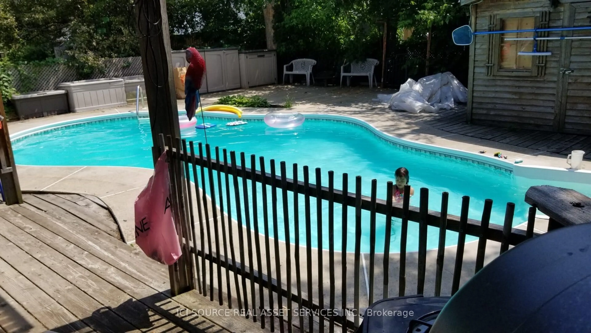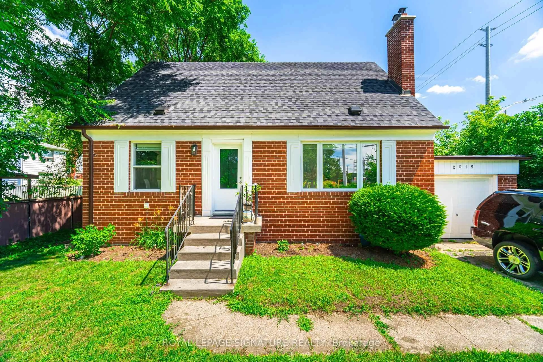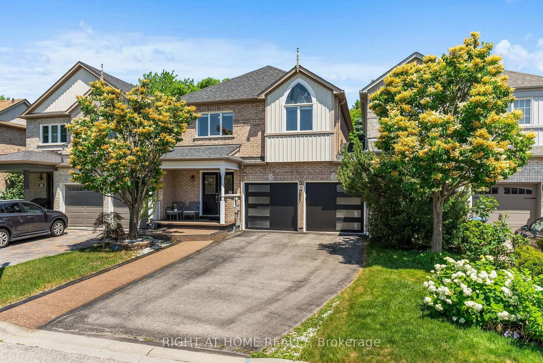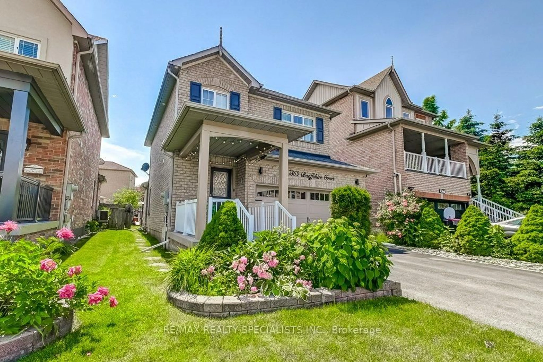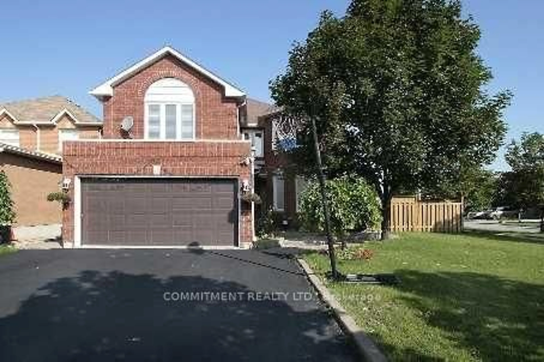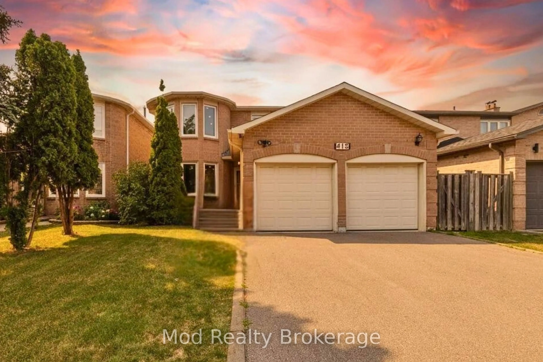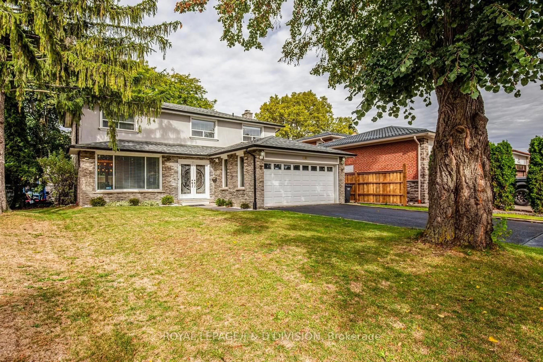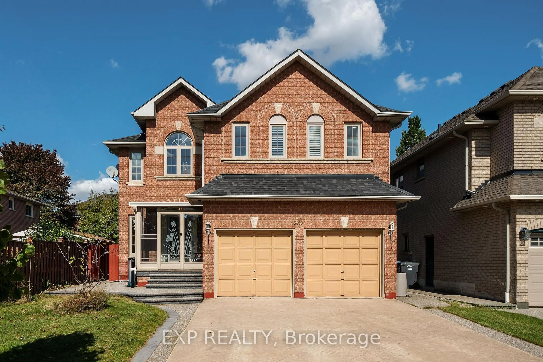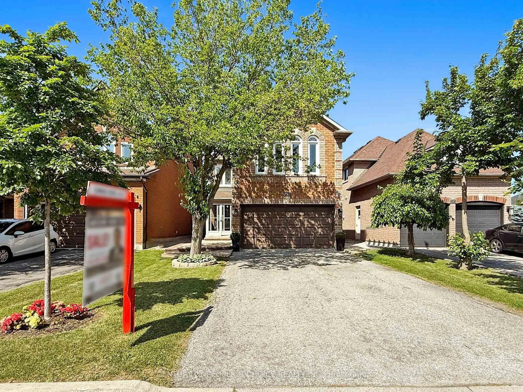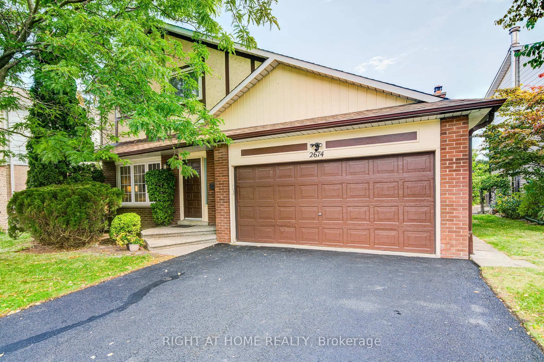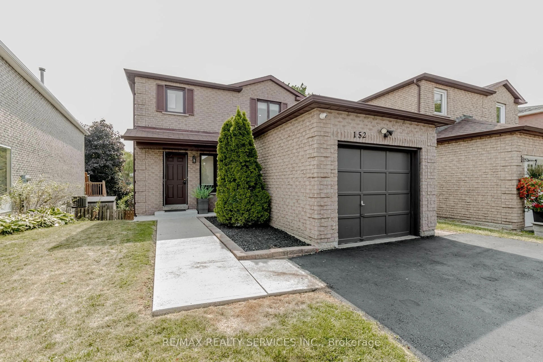Location, location, location! This beautifully maintained 4+1 bedroom, 3.5-bath semi-detached home is nestled in one of Mississauga's most sought-after neighborhoods. Step inside to find a rare and elegant split staircase, a unique architectural feature that not only adds character but also enhances functionality. One side leads to a private, sunlit room, perfect for your dream home office. The primary bedroom is a true retreat, featuring a double-sink ensuite and a spacious closet with custom organizers to keep everything in place. The living room invites you in with a cozy fireplace. Finished basement with a large rec room, full bathroom, additional bedroom, and a spacious laundry room make this the ideal space for entertaining, guests, or even a separate living area. Hardwood floors throughout. Outside, the extended driveway provides ample parking for three cars. With parks, trails, top-rated schools, shopping, transit, Meadowvale GO Station, and major highways just steps away, this home offers unbeatable convenience. Move-in ready and waiting for you.
Inclusions: Garage Door Opener,Gas Stove,Microwave,Range Hood,Refrigerator,Stove,Washer,Window Coverings,Other
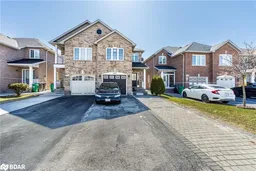 41
41