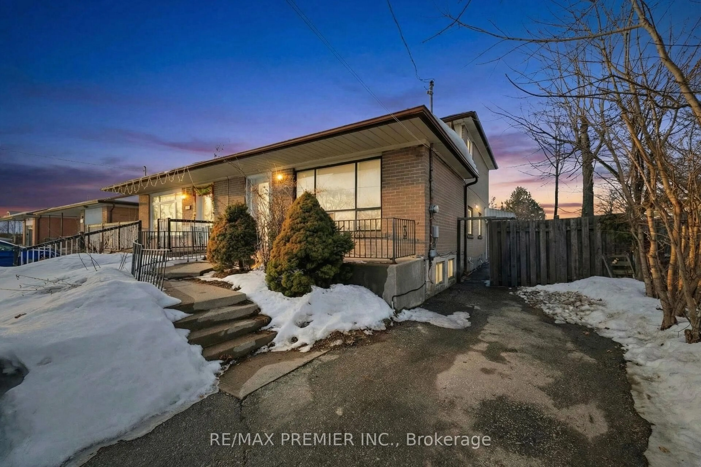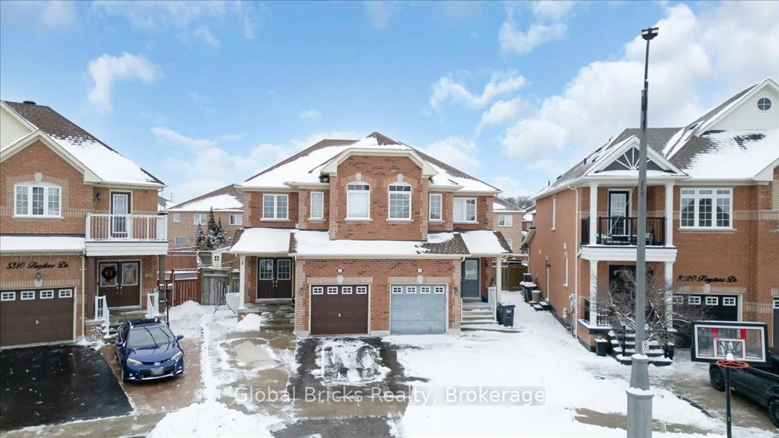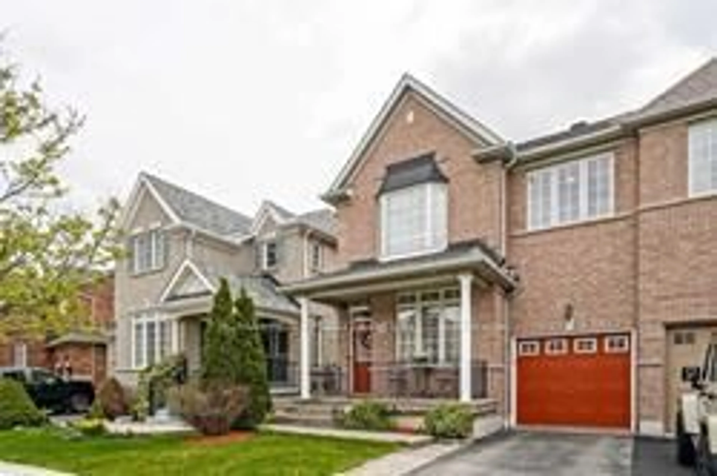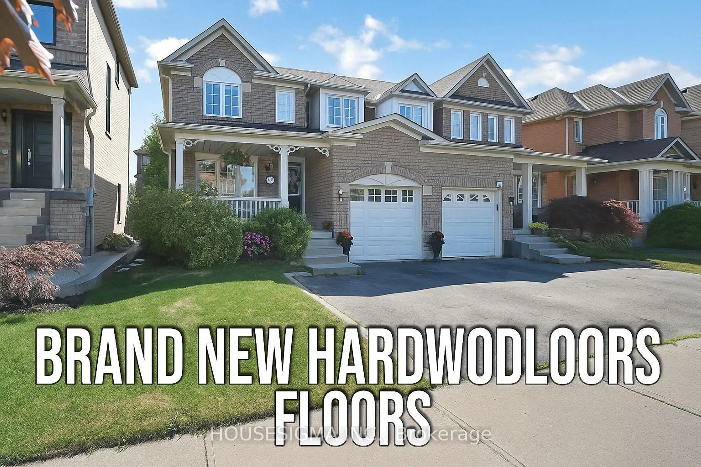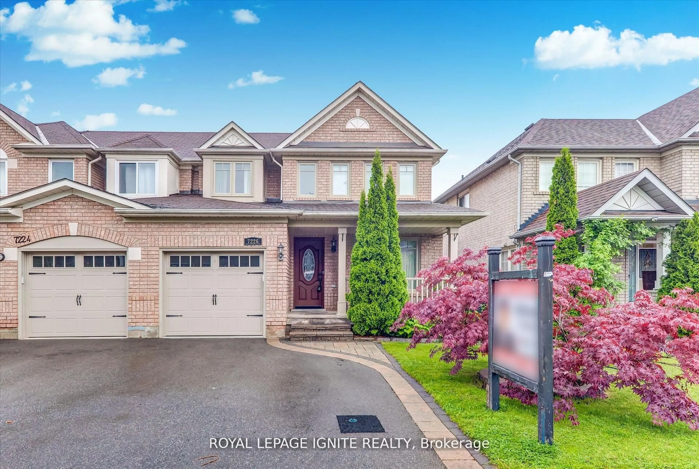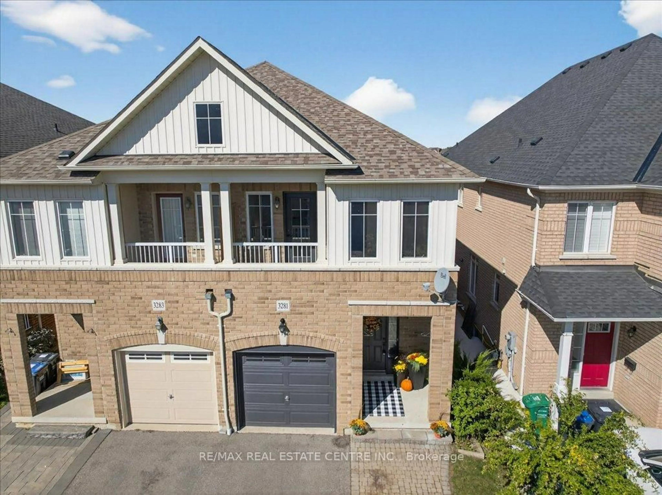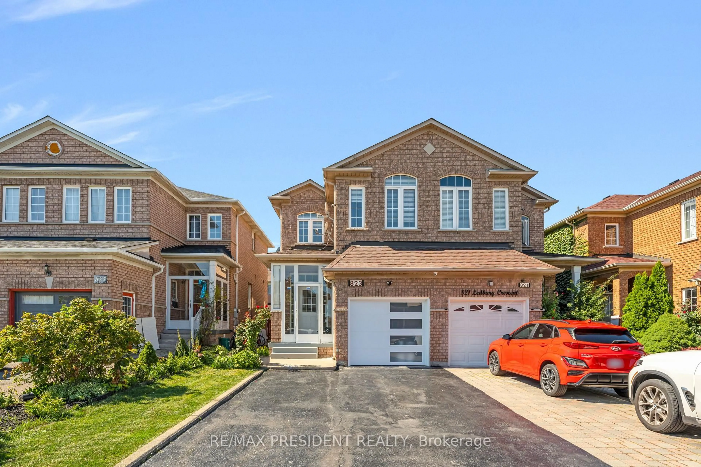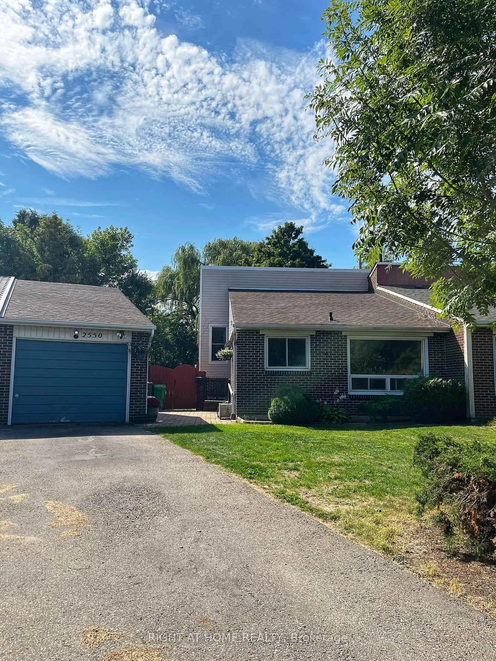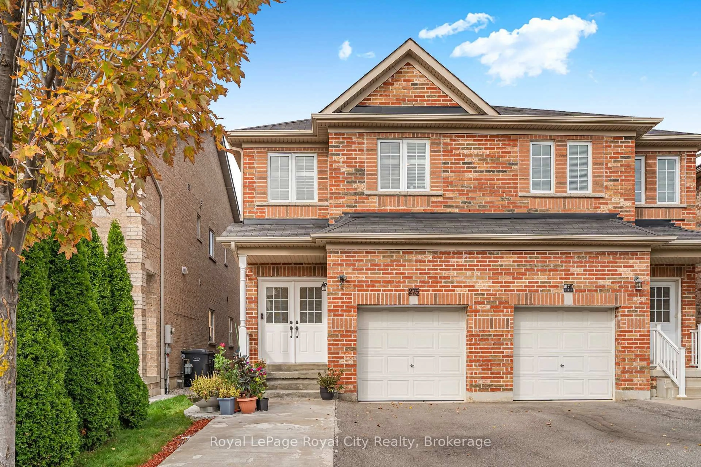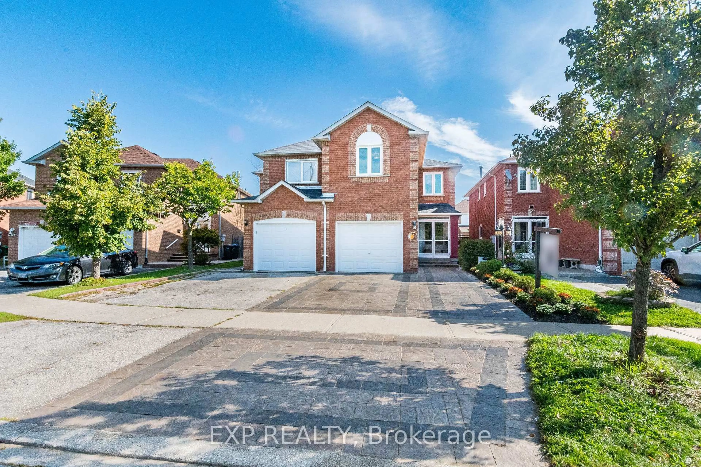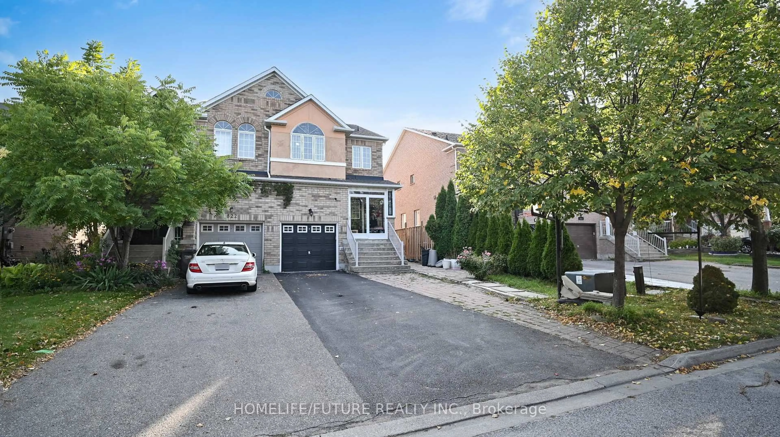Offers Anytime!! 350 Oaktree Circle in Mississauga is an exceptional property located in the desirable Meadowvale Village neighborhood. This semi-detached, 2-storey home features 3 spacious bedrooms and 3 modern bathrooms, complete with high-quality oak hardwood flooring throughout. The kitchen is a chef's dream, boasting stainless steel appliances, modern backsplash, pot lights, and ample cabinet space. The House comes freshly painted, Concrete wrap around and plenty of Potlights. The finished basement offers a versatile studio space, separate kitchen, full washroom, and a separate entrance, providing potential for good rental income. Situated close to top-rated schools such as St Marcellinus, cole lmentaire Le Flambeau, Derry West Village Public School, and St Veronica Elementary School, the home is perfect for families. The area also offers proximity to shopping centers like Heartland Town Centre and recreational spots like Meadowvale Park. With a private driveway and spacious backyard, this property offers a peaceful and idyllic living environment. Conveniently near the 401 highway, commuting is a breeze. In summary, 350 Oaktree Circle combines modern upgrades, a prime location, and a family-friendly atmosphere, making it a perfect choice for both homebuyers and investors.
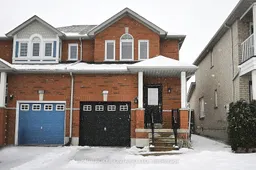 40
40

