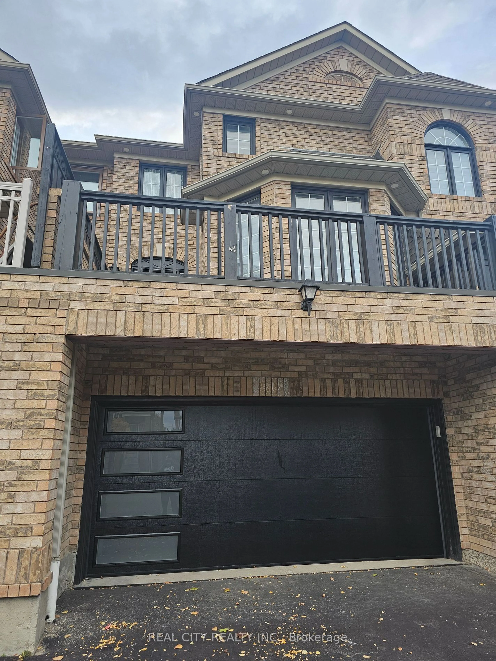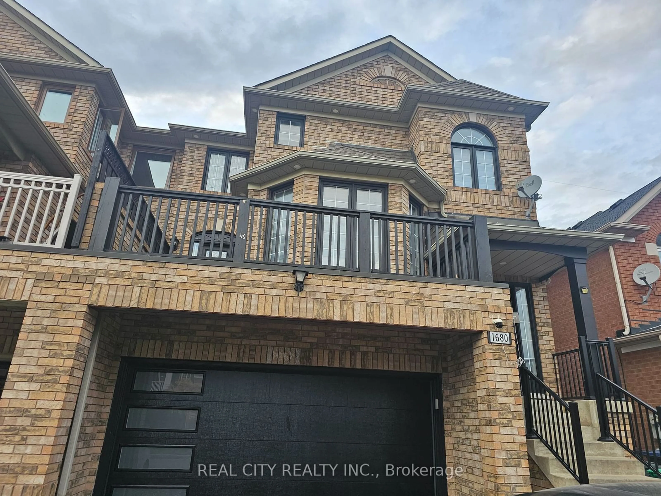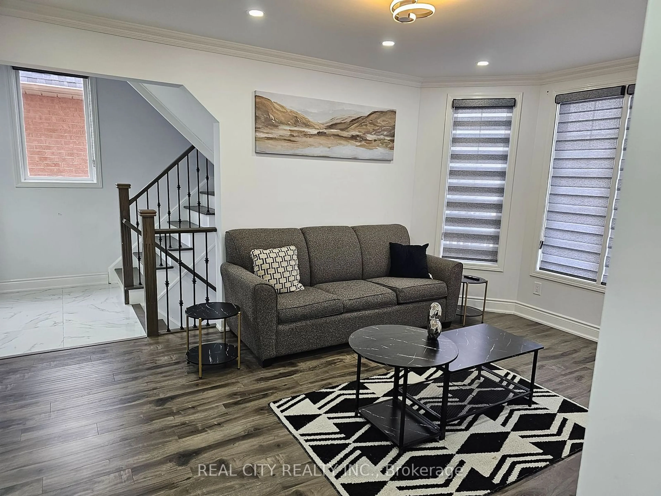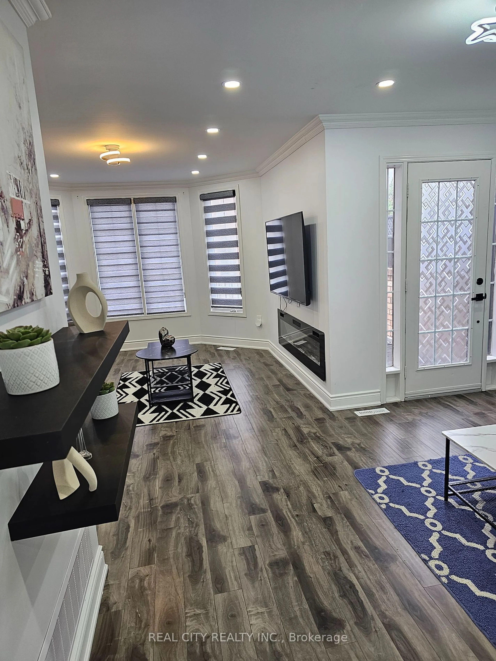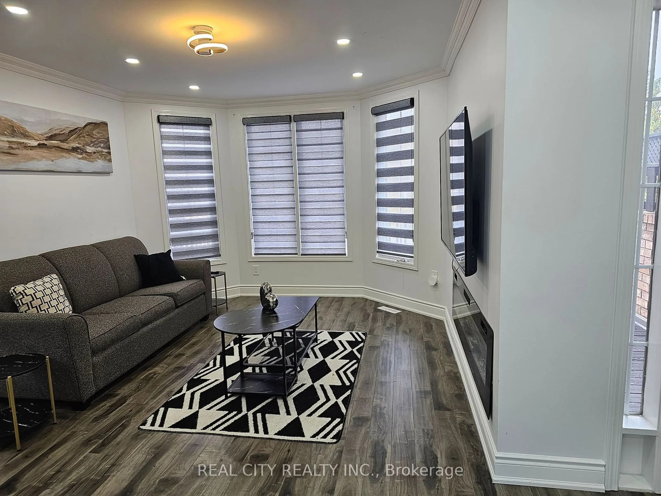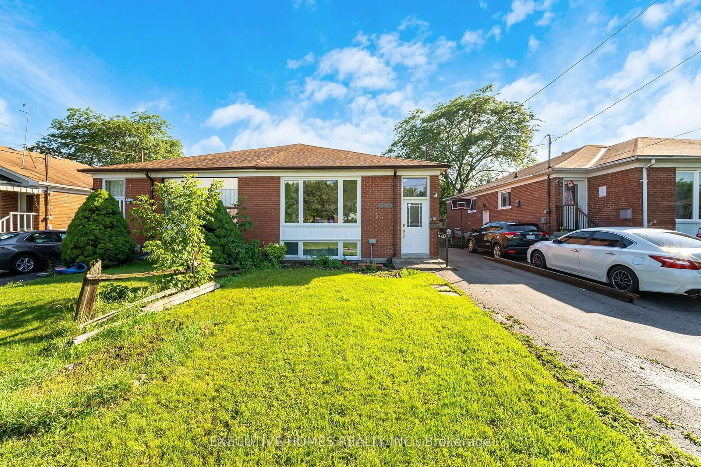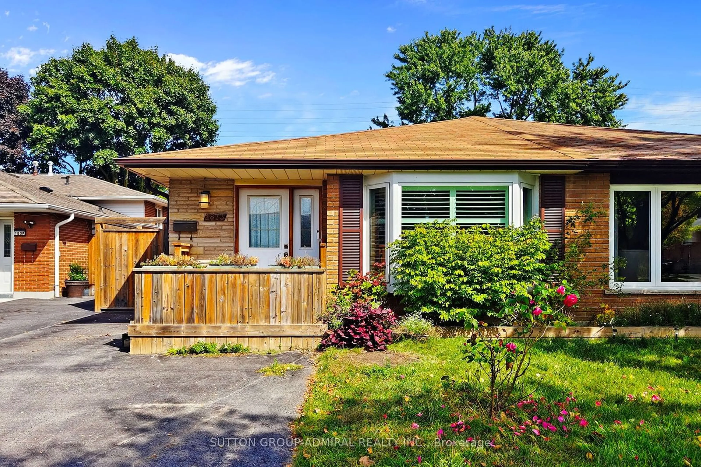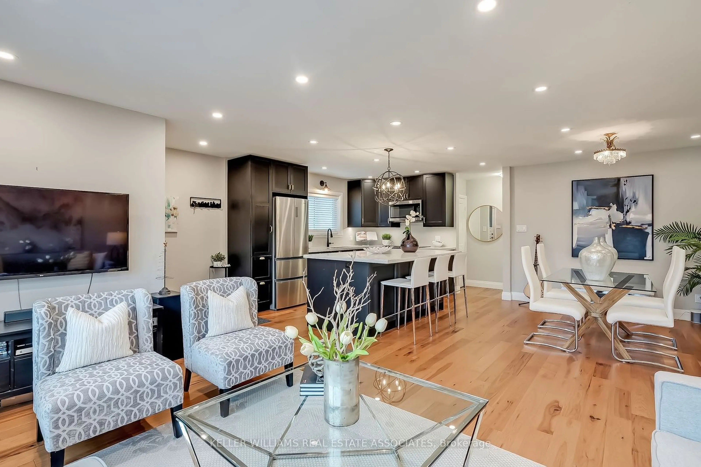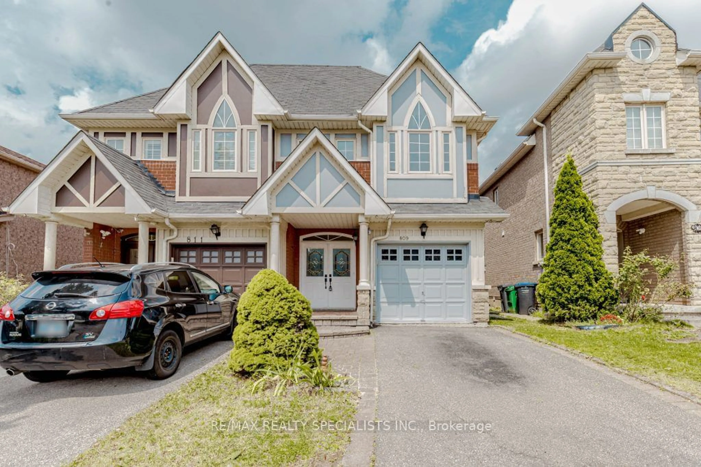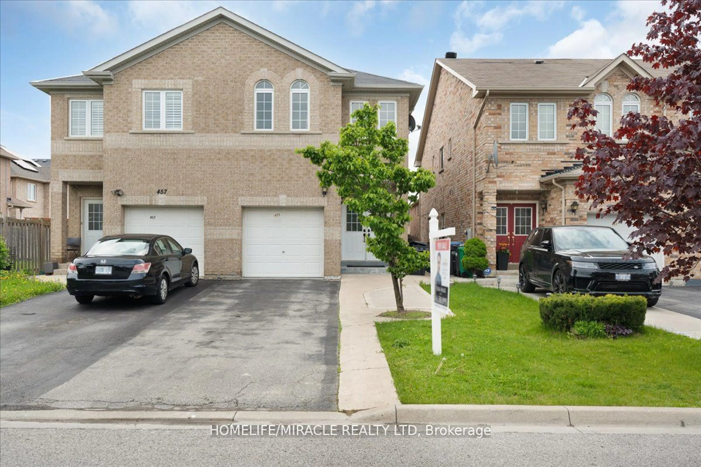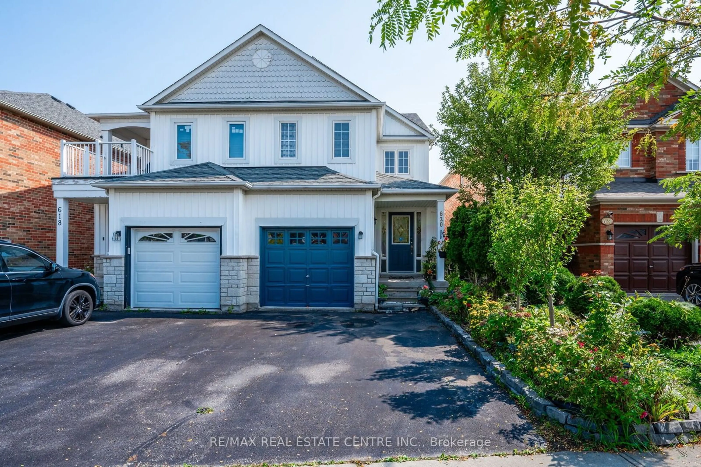1680 Samuelson Circ, Mississauga, Ontario L5N 7Z7
Contact us about this property
Highlights
Estimated ValueThis is the price Wahi expects this property to sell for.
The calculation is powered by our Instant Home Value Estimate, which uses current market and property price trends to estimate your home’s value with a 90% accuracy rate.Not available
Price/Sqft$718/sqft
Est. Mortgage$5,282/mo
Tax Amount (2023)$4,850/yr
Days On Market51 days
Description
Beautiful and classic well renovated 2 storey Semi, Ideally Situated In One Of Mississauga's Most Desirable Locations & Cul De Sac & Family / Child Safe Neighborhood. Step Into Meticulously Designed Space Featuring A Welcoming Foyer, Setting The One For The Home's Impeccable Layout. Enjoy The Versatility Of Separate Living/Dining walk to balcony & Family Room, Offering The Perfect Blend Of Practical & Functional Layout. Upgraded Kitchen With Granite Countertops Combine With Breakfast Area. Spacious Bedroom's, Including A Large Master With A Ensuite & His/ Her Closets. Finished W/O Basement, Separate Entrance to Double car Garage. Extended Driveway To Park 2 Cars. Freshly Painted, many upgrades as per list attached. Ideal for families w/lots of parks, play areas & excellent schools. 2 SEPARATE UNITS, SEPERATE ENTRANCE FROM THE BACK AND GARAGE ALMOST 250K SPENT ON UPGRADES
Property Details
Interior
Features
Bsmt Floor
Kitchen
0.00 x 0.00Combined W/Living / Stainless Steel Appl / Laminate
Living
0.00 x 0.00Led Lighting / W/O To Deck / Laminate
Br
3.65 x 3.05Led Lighting / W/O To Deck / Laminate
Exterior
Features
Parking
Garage spaces 2
Garage type Built-In
Other parking spaces 2
Total parking spaces 4
Get up to 1% cashback when you buy your dream home with Wahi Cashback

A new way to buy a home that puts cash back in your pocket.
- Our in-house Realtors do more deals and bring that negotiating power into your corner
- We leverage technology to get you more insights, move faster and simplify the process
- Our digital business model means we pass the savings onto you, with up to 1% cashback on the purchase of your home
