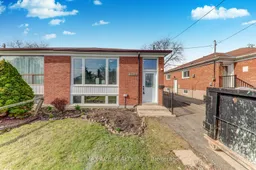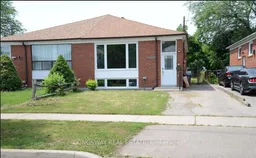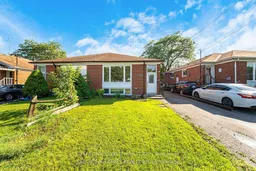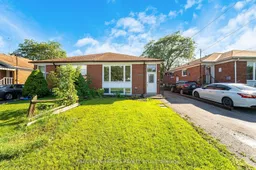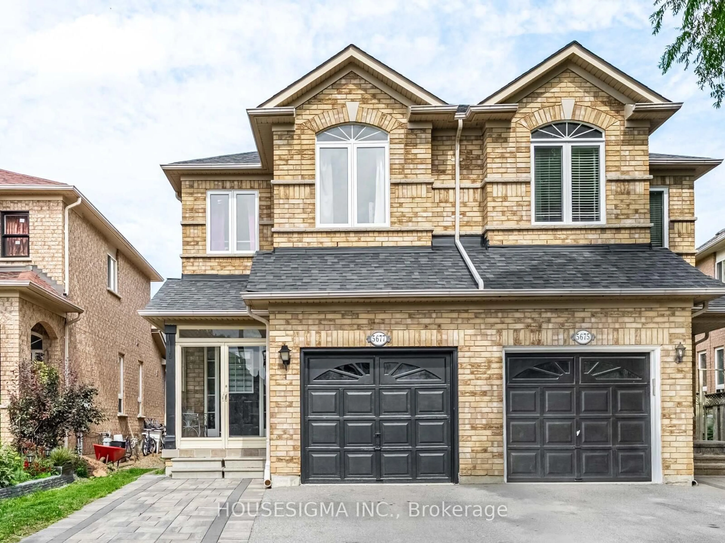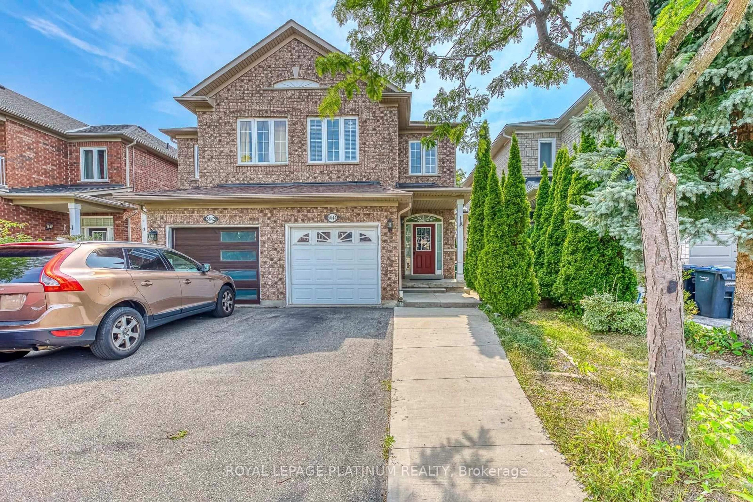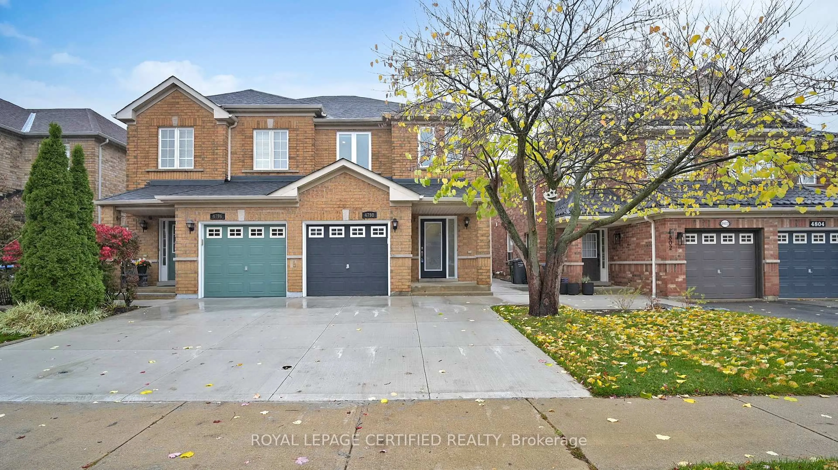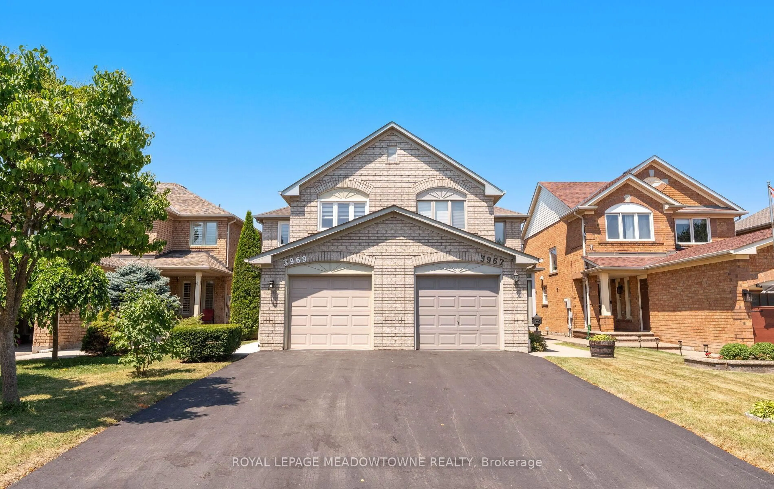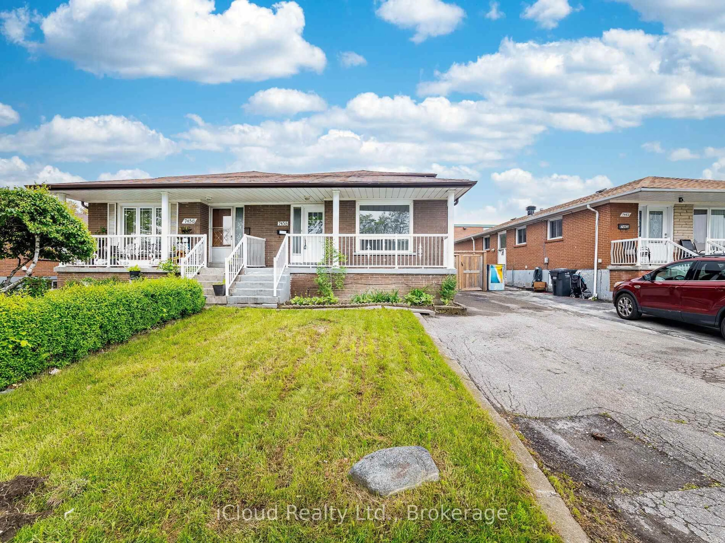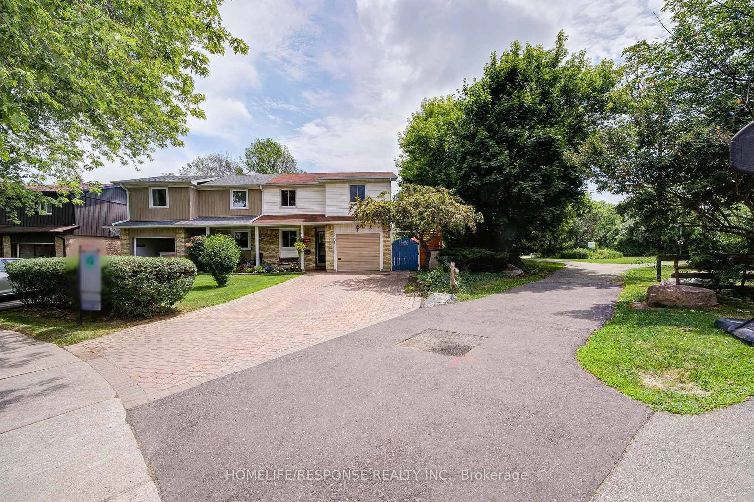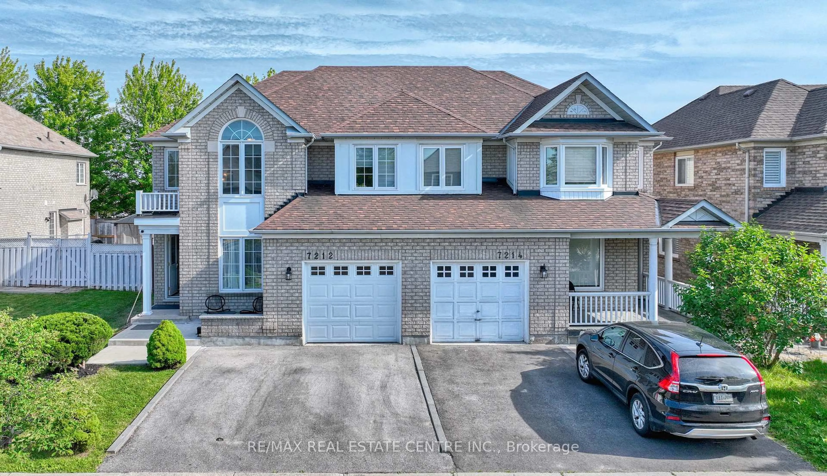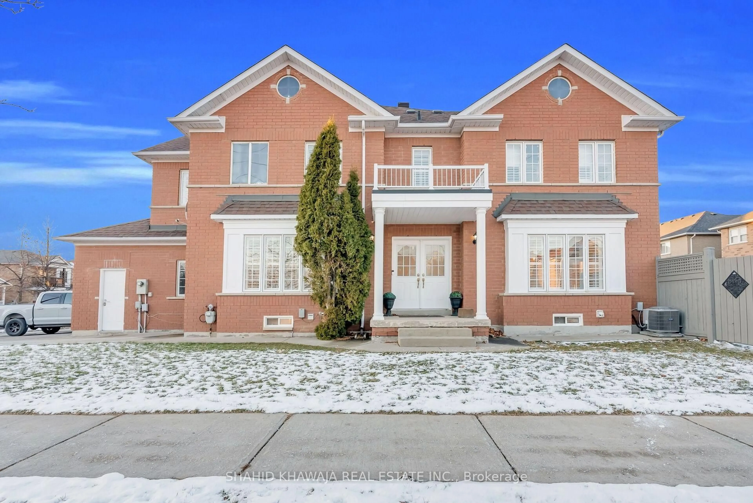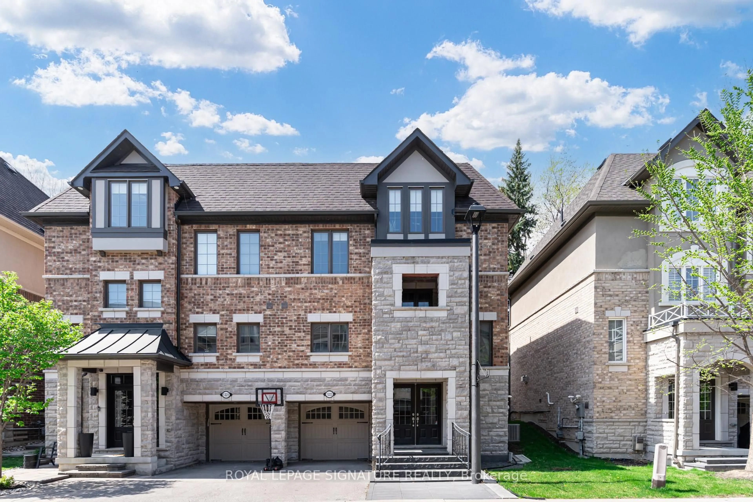Location, Location, Location! Welcome to this beautifully maintained and move-in ready 3+2 bedroom semi-detached bungalow, perfectly nestled in a highly sought-after neighborhood. Featuring a deep lot and a spacious, functional layout, this home offers comfort and versatility for families and investors alike. The sun-filled kitchen boasts granite countertops, a breakfast bar, and sleek stainless steel appliances ideal for both everyday living and entertaining. Enjoy renovated bathrooms, brand new flooring, and newly installed windows and doors for modern appeal and peace of mind. The fully finished basement includes a separate entrance, 2 bedrooms, a full kitchen, and its own laundry setup presenting an excellent opportunity for rental income or multi-generational living. Recent upgrades include a brand new furnace and A/C (2023), windows and doors (2022), main bathroom (2017), and kitchen (2015). Located just steps from the GO Station, public transit, UTM, top-rated schools, Square One, major highways, and all essential amenities all while being tucked away in a quiet, family-friendly neighborhood. This is a rare find that perfectly balances convenience, comfort, and investment potential!
Inclusions: All Elf's and appliances and permanent fixtures AS IS.
