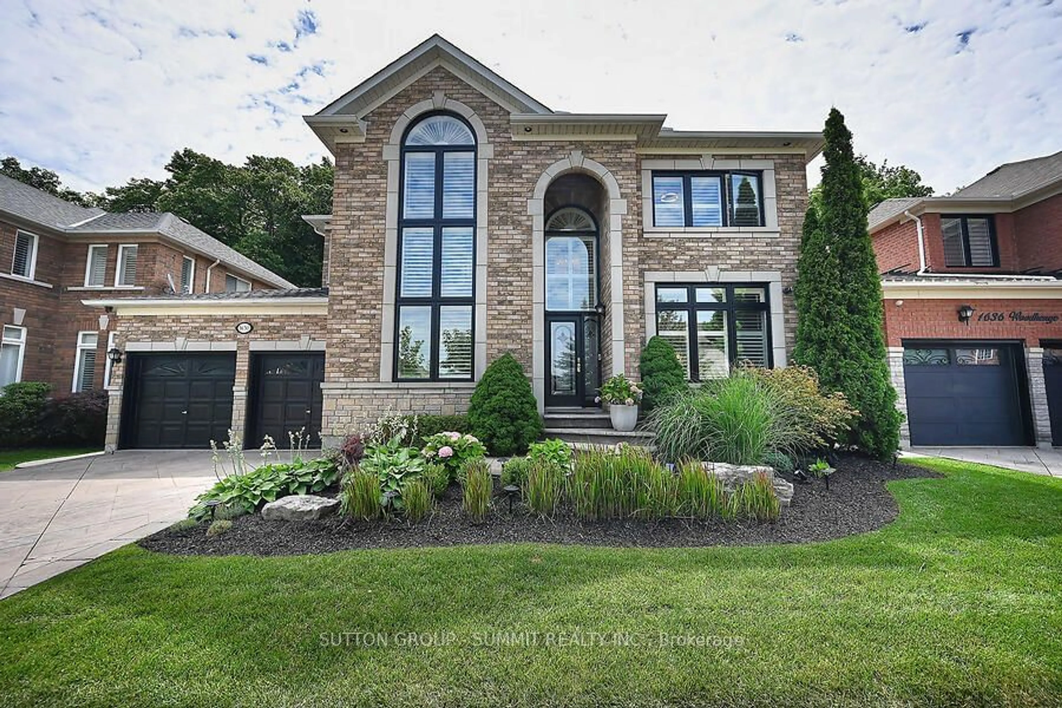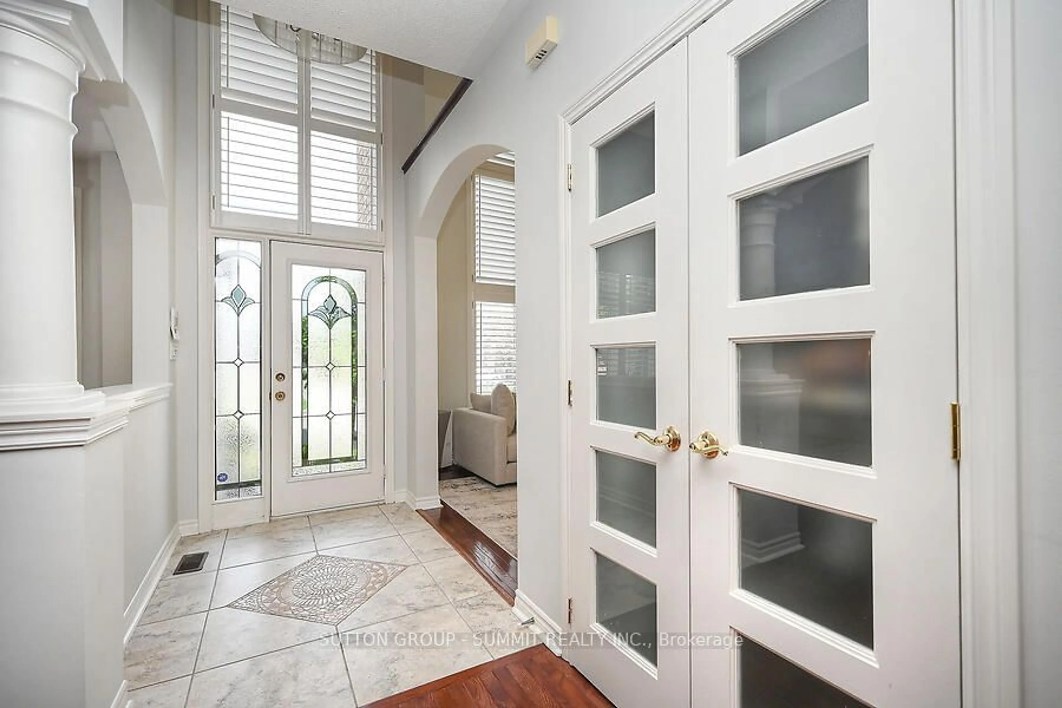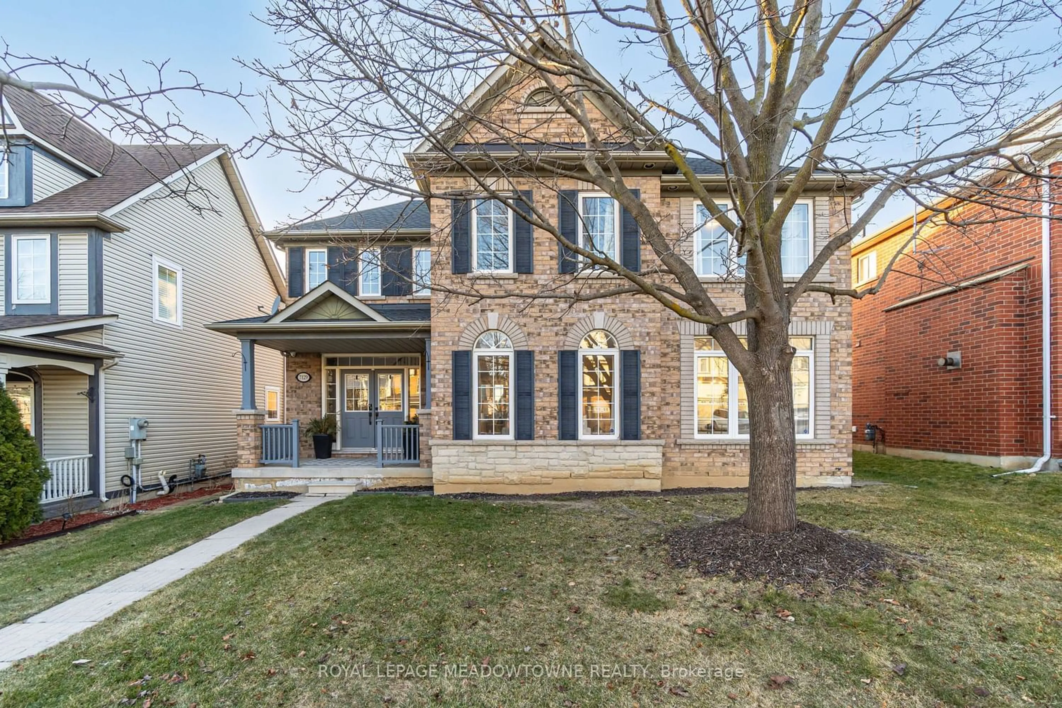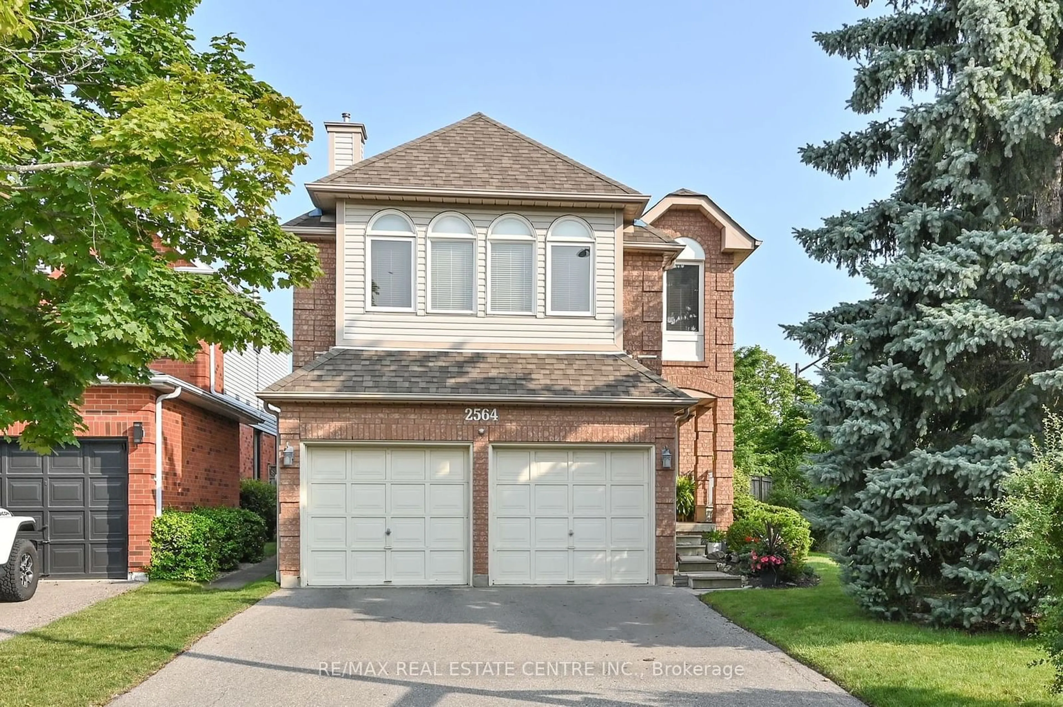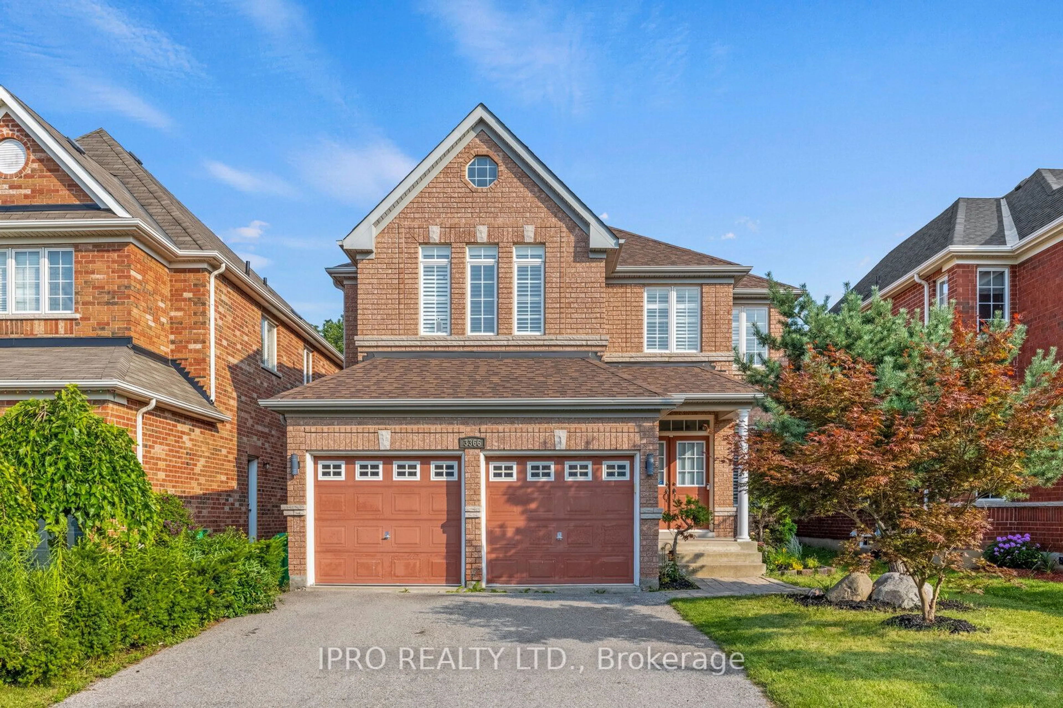1630 Woodhenge Way, Mississauga, Ontario L5N 7T1
Contact us about this property
Highlights
Estimated ValueThis is the price Wahi expects this property to sell for.
The calculation is powered by our Instant Home Value Estimate, which uses current market and property price trends to estimate your home’s value with a 90% accuracy rate.$1,664,000*
Price/Sqft$802/sqft
Days On Market25 days
Est. Mortgage$9,397/mth
Tax Amount (2024)$8,160/yr
Description
Welcome to 1630 Woodhenge Way, luxury at its best! This exceptional executive home offers a peaceful and private setting, surrounded by a serene forest backdrop. The meticulously maintained open-concept layout is designed for comfort and elegance, featuring a chef's kitchen with high-end appliances, a built-in espresso machine and a built-in microwave. Transition seamlessly to the outdoor cooking area which boasts a built-in barbecue and a pizza oven. Additional highlights include built-in workspaces for professionals or students, a spacious primary bedroom retreat and ensuite overlooking the beautiful forest and expansive windows throughout that seamlessly integrate the natural landscape. The basement features a large space you can finish to meet your needs. This extraordinary home seamlessly blends nature's splendour with refined comfort, creating the ultimate haven for entertaining as well as relaxation. This house truly has it all, upgrades, comfort and a beautiful backyard!
Property Details
Interior
Features
Main Floor
Dining
4.30 x 3.54Hardwood Floor / Open Concept / Formal Rm
Kitchen
6.92 x 4.54Renovated / W/O To Ravine / Breakfast Bar
Family
5.55 x 3.84Hardwood Floor / Fireplace / Open Concept
Den
4.05 x 3.54Hardwood Floor / B/I Bookcase / Cathedral Ceiling
Exterior
Features
Parking
Garage spaces 2
Garage type Attached
Other parking spaces 2
Total parking spaces 4
Property History
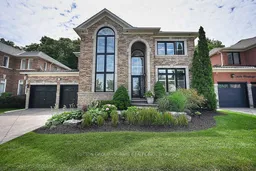 38
38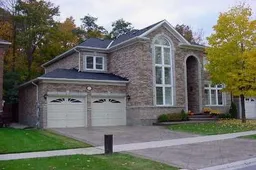 9
9Get up to 1% cashback when you buy your dream home with Wahi Cashback

A new way to buy a home that puts cash back in your pocket.
- Our in-house Realtors do more deals and bring that negotiating power into your corner
- We leverage technology to get you more insights, move faster and simplify the process
- Our digital business model means we pass the savings onto you, with up to 1% cashback on the purchase of your home
