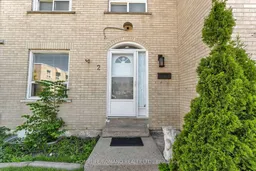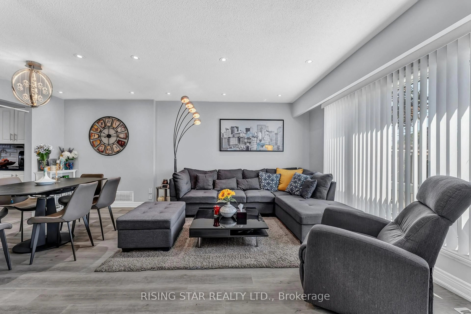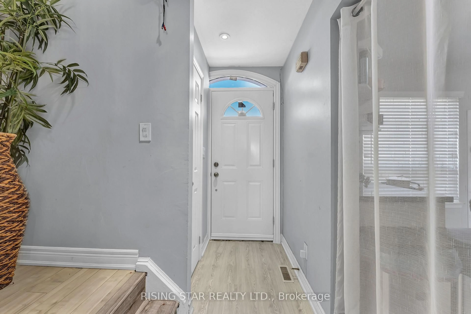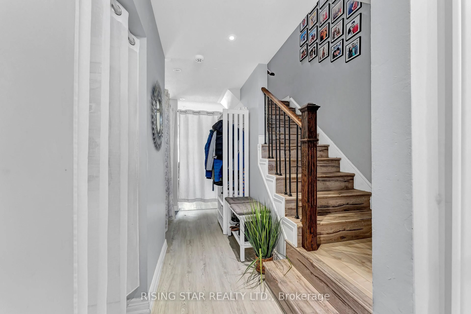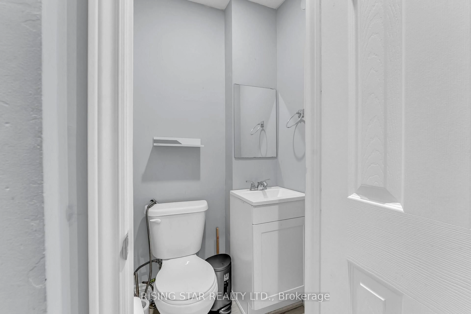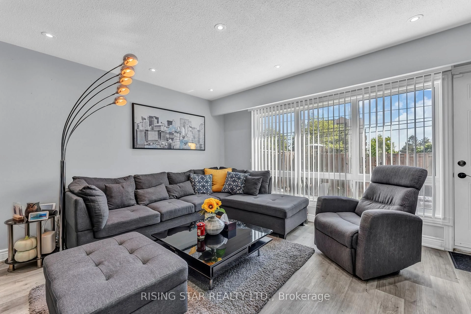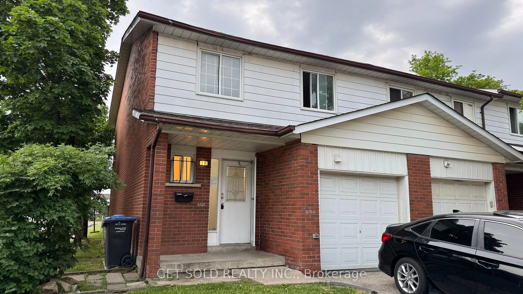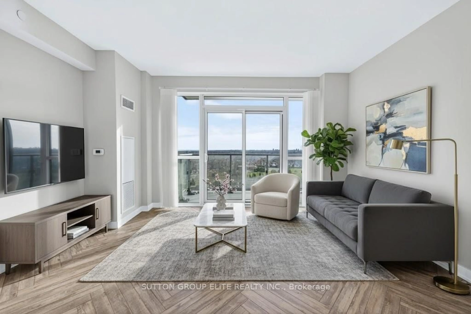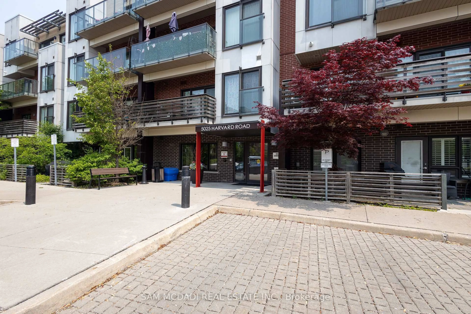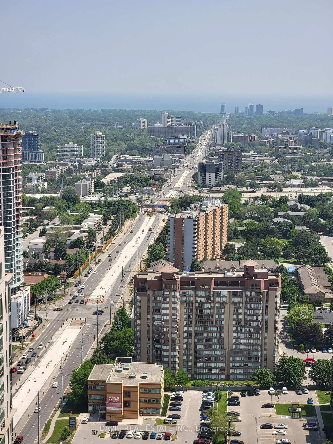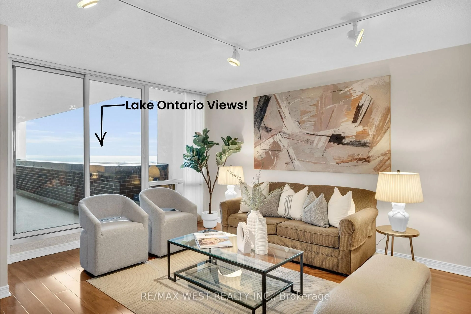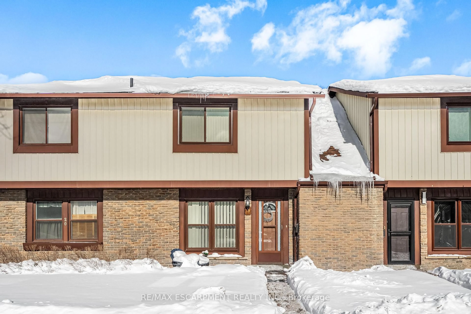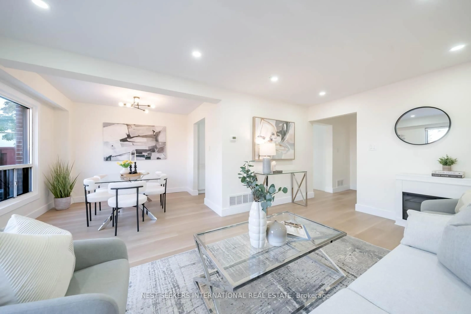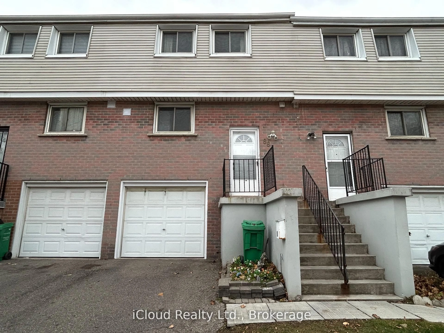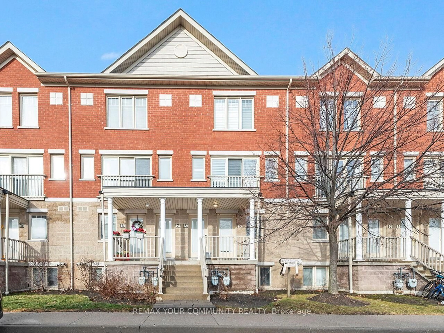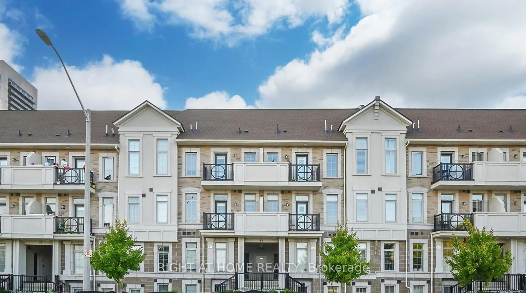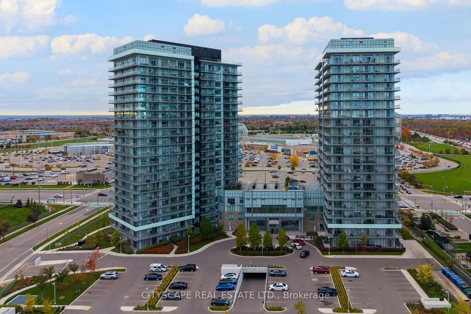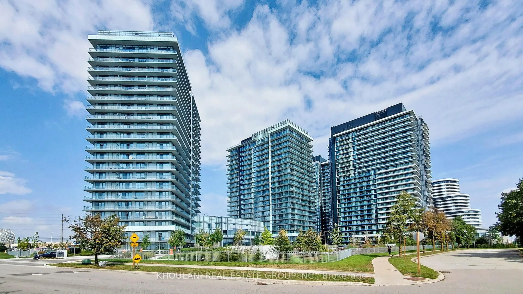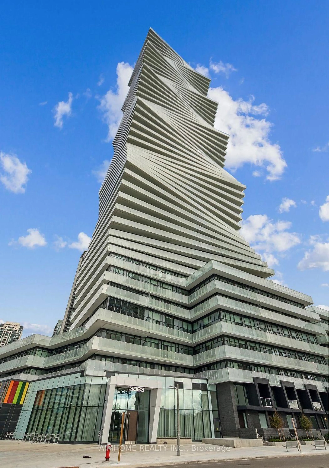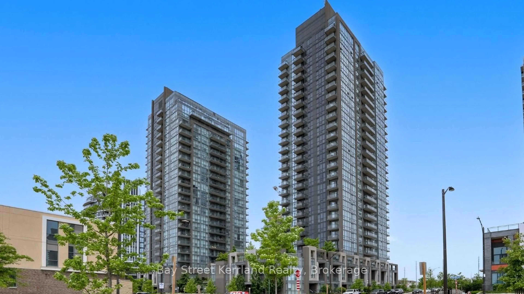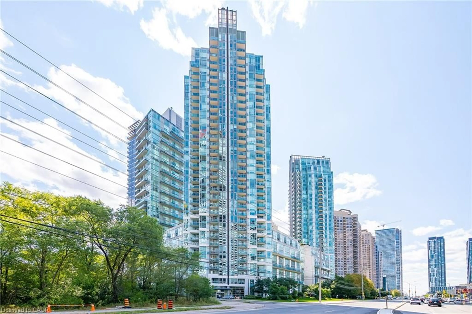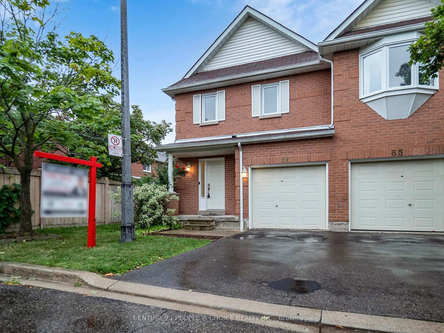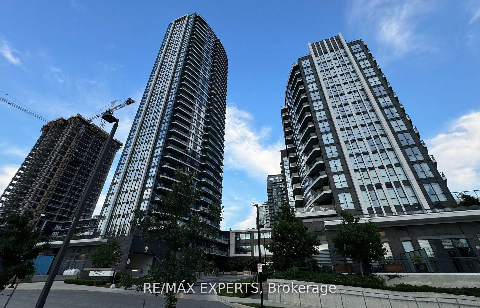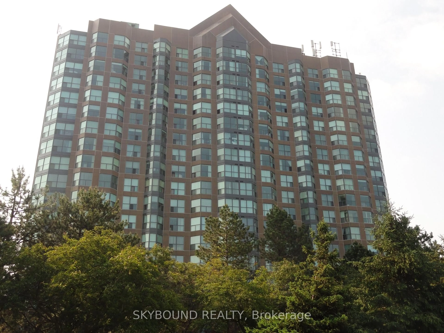7440 GOREWAY Dr #2, Mississauga, Ontario L4T 2V2
Contact us about this property
Highlights
Estimated valueThis is the price Wahi expects this property to sell for.
The calculation is powered by our Instant Home Value Estimate, which uses current market and property price trends to estimate your home’s value with a 90% accuracy rate.Not available
Price/Sqft$596/sqft
Monthly cost
Open Calculator
Description
Welcome to Unit 2 at 7440 Goreway Dr. This renovated condo townhouse is in the heart of Malton and offers modern finishes, flexible living space, and an unbeatable walkable lifestyle. This 3+1 bedroom, 3-bath home has been thoughtfully updated with a new kitchen, new powder room, and new flooring throughout, plus stainless steel appliances including a fridge and stove. Recent exterior upgrades include new front and back doors plus backyard landscaping for a private outdoor retreat. The finished basement adds valuable versatility, ideal for extended family, guests, a home office, or a creative studio setup. Enjoy the convenience of being steps to everyday essentials and transit: Westwood Mall shopping and services, banks, FreshCo, Tim Hortons, and the Malton Community Centre/library are all nearby, with quick access to bus routes and an easy connection to Malton GO for commuters. Surrounded by parks and trails, including Paul Coffey Park, Albert McBride Park, and the DerryGreenway, this is a smart option for families, first-time buyers, or those needing multi-generational flexibility, without giving up location.
Property Details
Interior
Features
Main Floor
Kitchen
11.22 x 10.24Backsplash / Eat-In Kitchen / Laminate
Dining
10.14 x 6.92Combined W/Living / Laminate
Living
18.31 x 17.72W/O To Patio / Laminate
Exterior
Parking
Garage spaces -
Garage type -
Total parking spaces 1
Condo Details
Inclusions
Property History
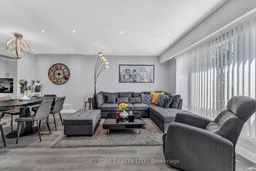 38
38