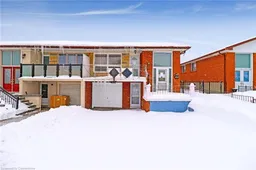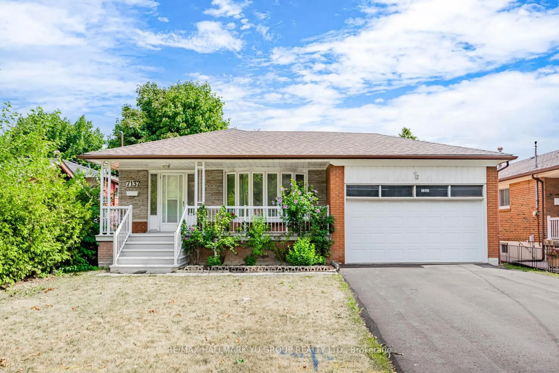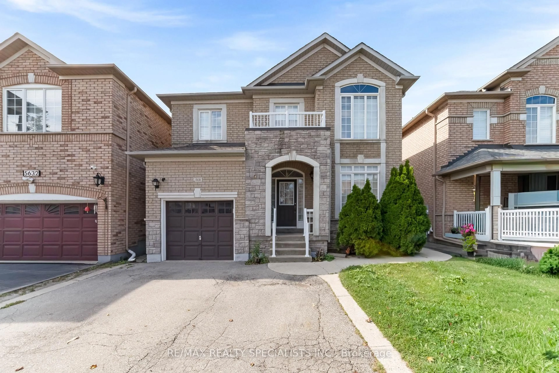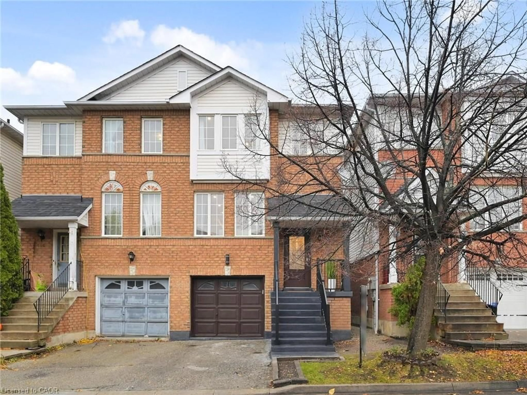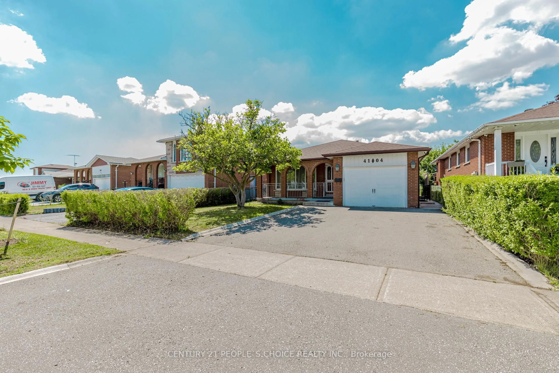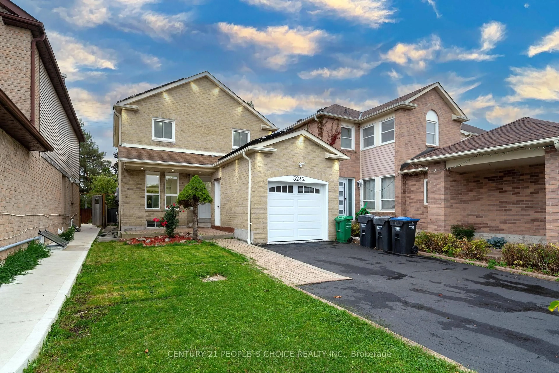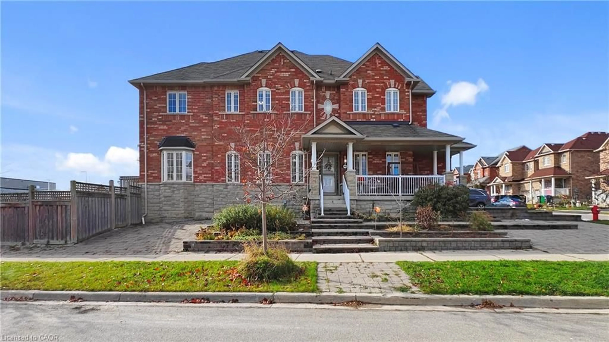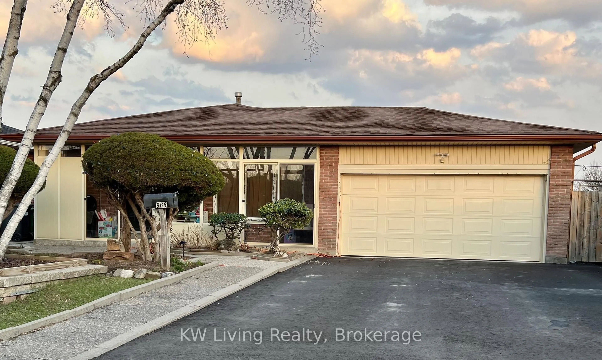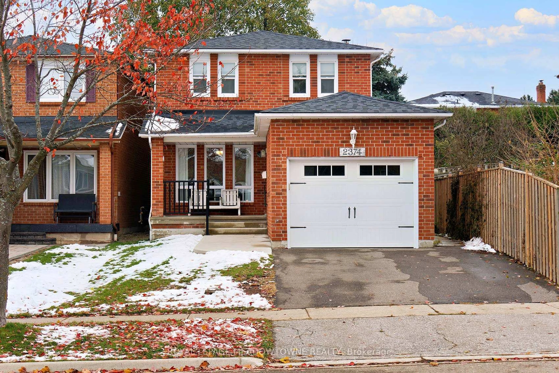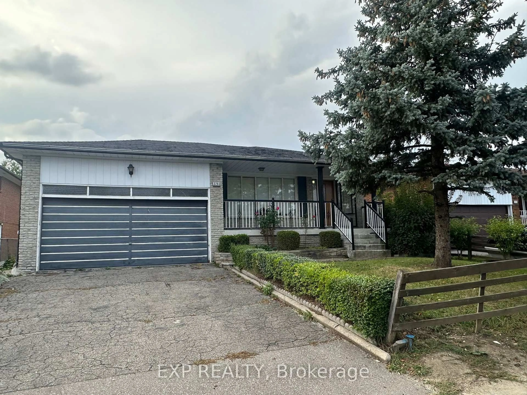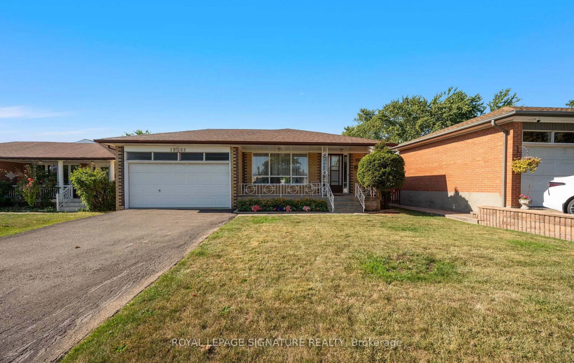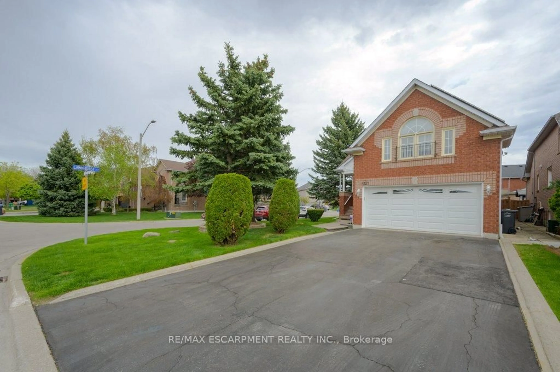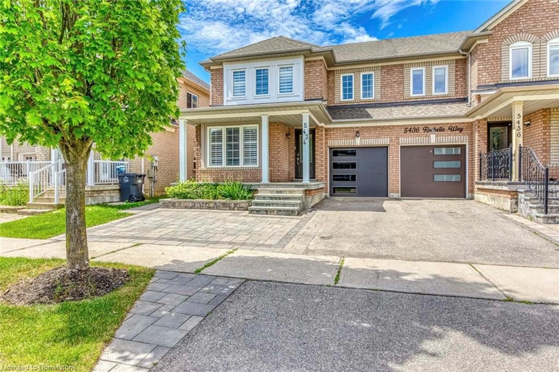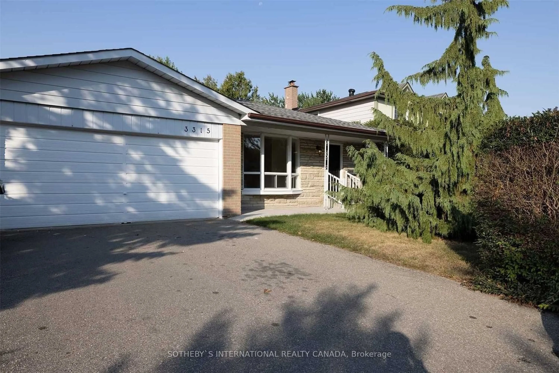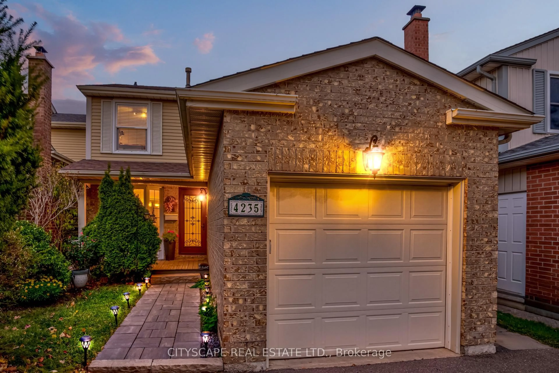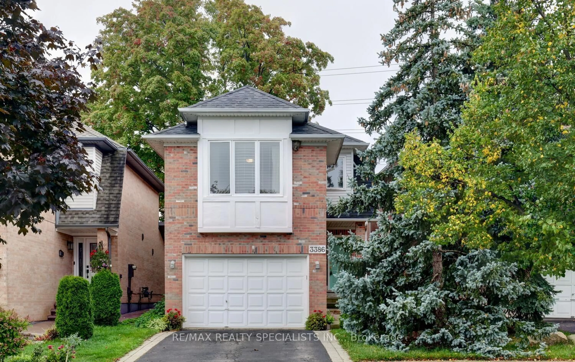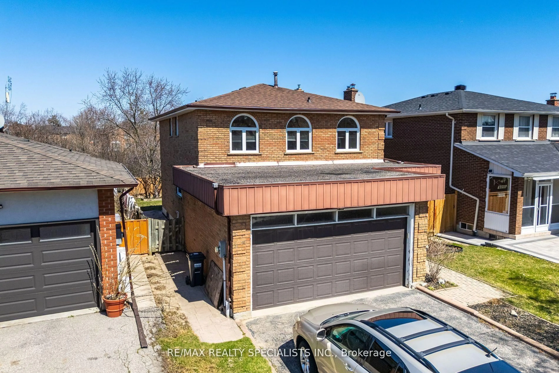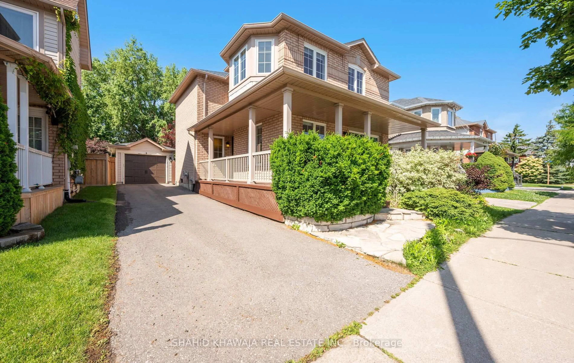Priced to Sell! Presenting 7285 Lancaster, desired raised bungalow, located in PRIME location offering connectivity, sqft, & privacy. Single level living at its best! Ample parking w/ extended driveway. Sun-filled open-concept main level finished w/ spacious living room W/O to balcony & formal dining space. Eat-in kitchen w/ breakfast area ideal for growing families. Stroll down the hall to find 3 spacious bedrooms; primary bedroom w/ convenient 4-pc semi-ensuite. Explore the bsmt to find a finished W/O in-law suite complete w/ separate kitchen, living room, dining space, 3 additional bedrooms, & 4-pc bath. Generous backyard upgraded w/ large paver stone patio for summer entertainment. Perfect for first time home buyers looking to purchase a home with rental potential on a budget. Ideal for investors looking for an income property. Well-suited for buyers looking to downsize to single-level living. Live in a family-friendly neighborhood steps to schools, parks, recreation, shopping, & public transit; mins to major hwys, International Airport, Humber college, Downtown Toronto, Mississauga City Centre, Bramalea City Centre, & much more! Book your private showing now! Bring your best offer
Inclusions: Negotiable,All Fixtures Permanently Attached To The Property In "as Is" Condition.
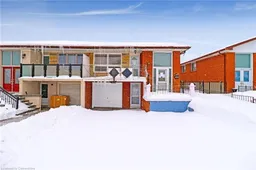 34
34