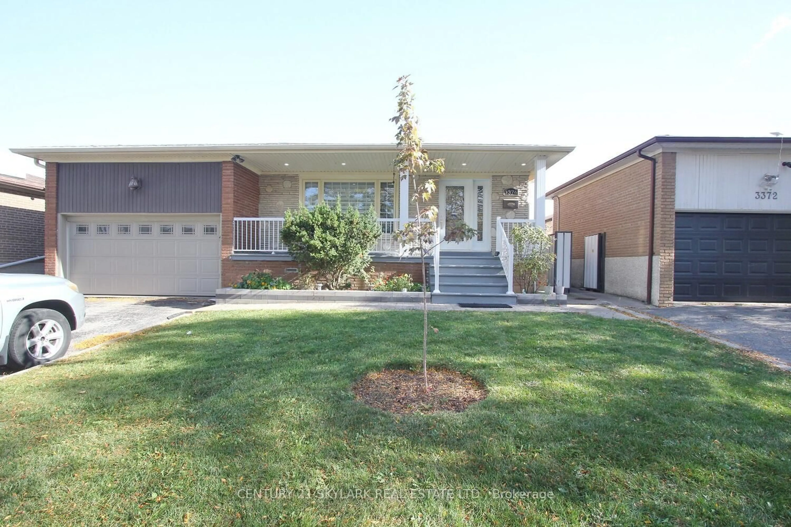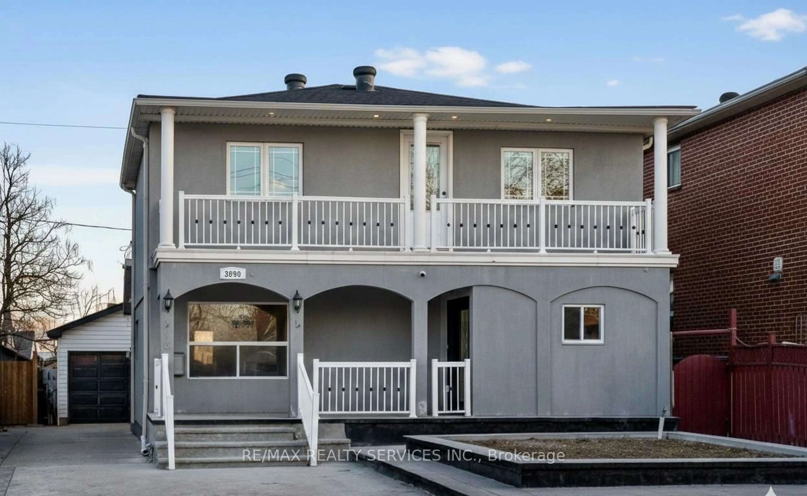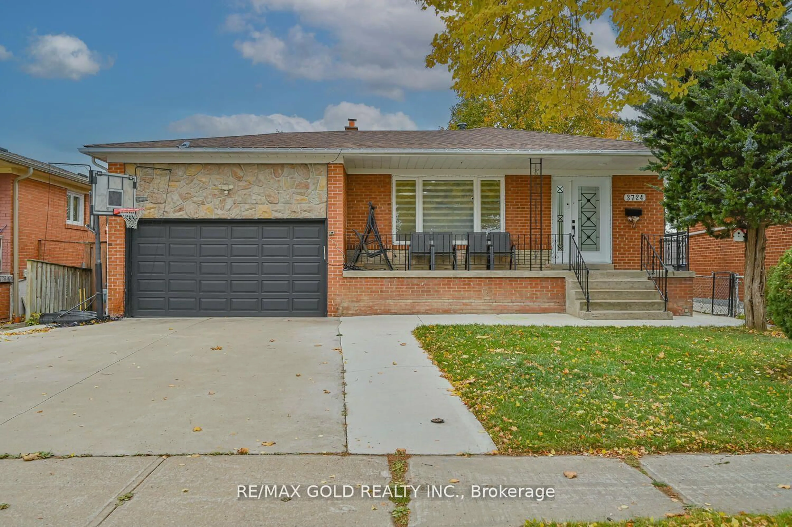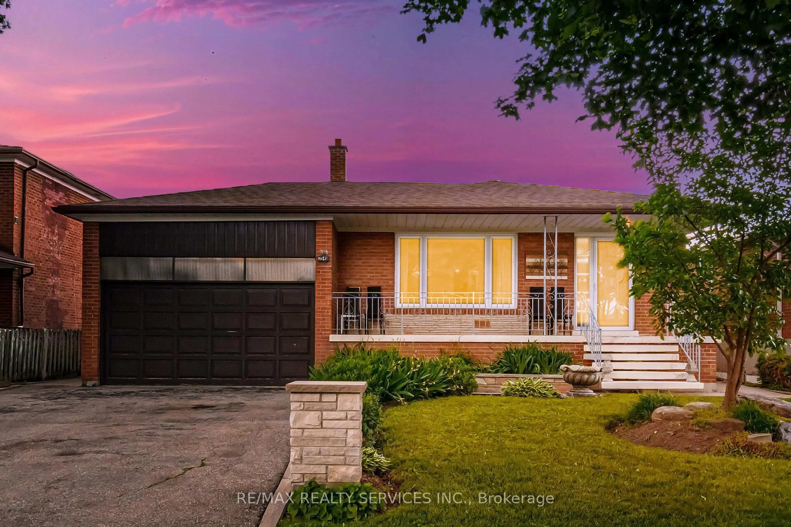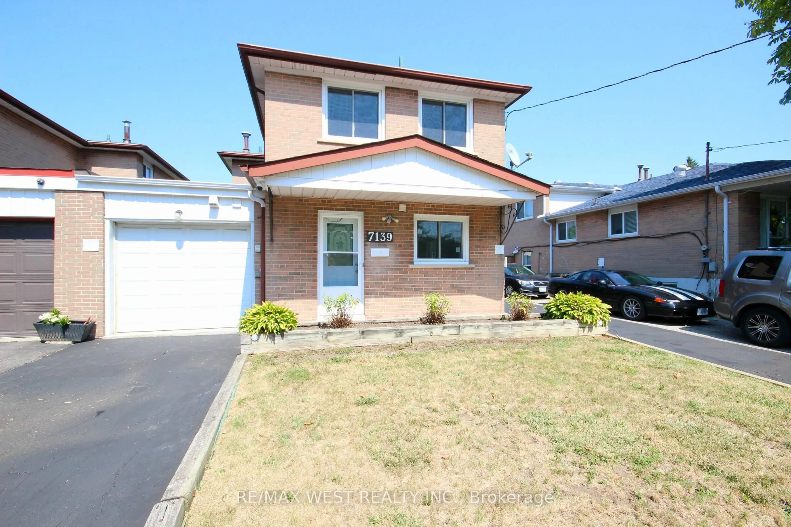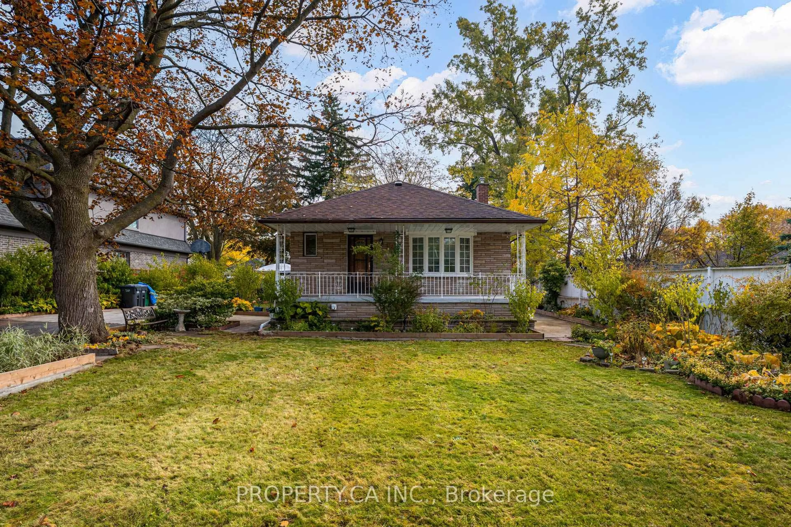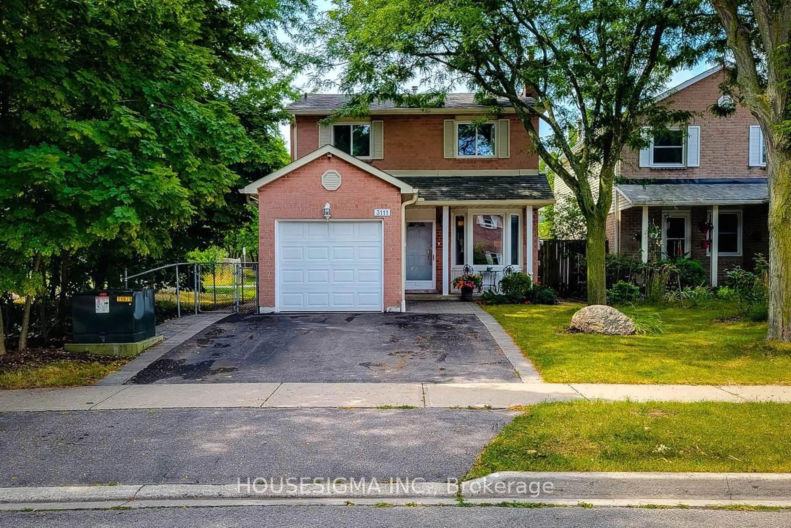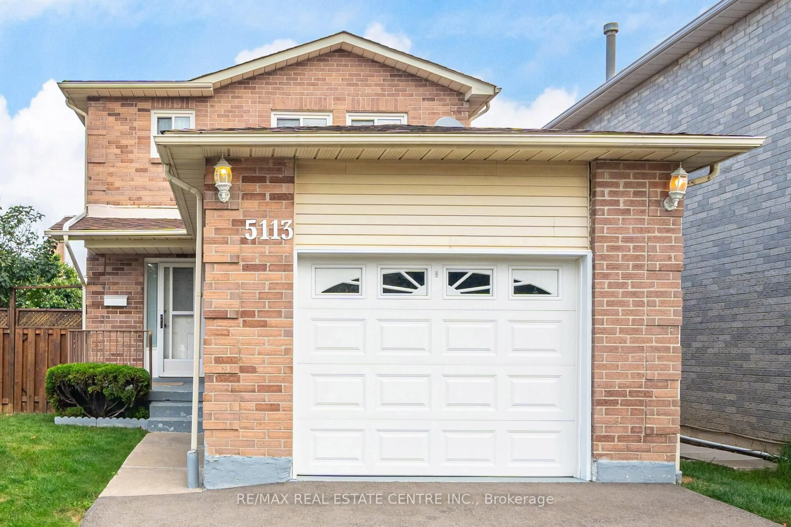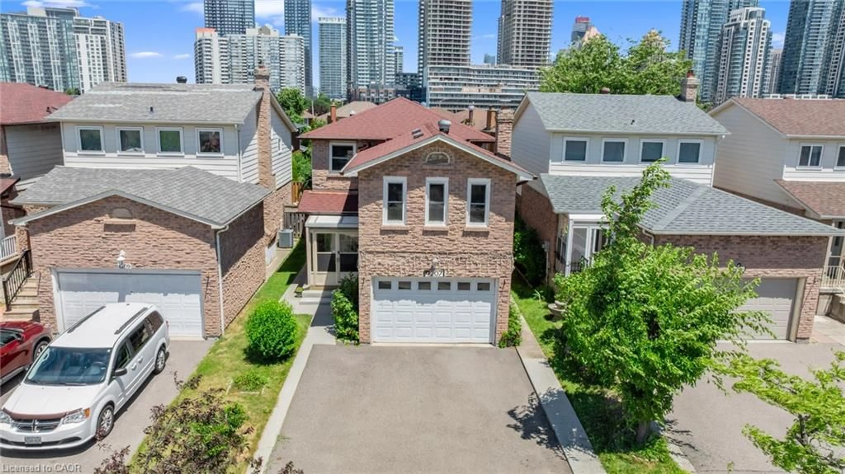Detached 4 bedrooms 4 Level Backsplit with one bedrooms finished basement .The home offers a welcoming curb appeal with a bright Front Porch. Inside, the Living and Dining Area is seamlessly connected and filled with natural light from the large windows. The functional Eat-In Kitchen and the cozy Family Room provide a comfortable layout. The Family Room boasts a sliding door walkout to the Fully Fenced, Private Backyard. Enjoy the coveted privacy of having No Homes Directly Behind the property, making this space ideal for gatherings and outdoor living. This property is an ideal opportunity for a First-Time Buyer, or Investor looking to customize a home to their exact specifications. Leverage the fantastic location and private yard to maximize your return on investment.All appliances are included. Ideally located near Parks, Top Schools, and Transit, with quick access to the Malton GO Station. Westwood Mall, Etobicoke Hospital, Humber College , Hwy 427, 401 . This combination of comfort, updates, and location makes this a rare opportunity not to be missed!
Inclusions: All Elf's ,Fridge, Stove, Washer Dryer.
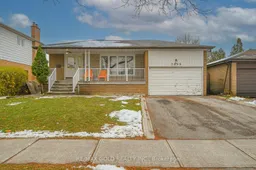 37
37

