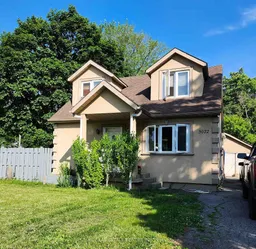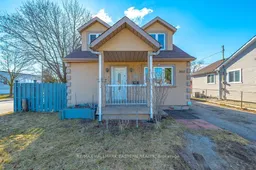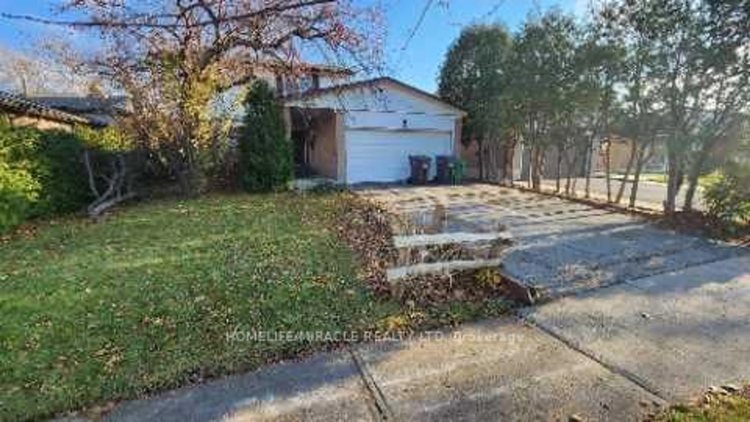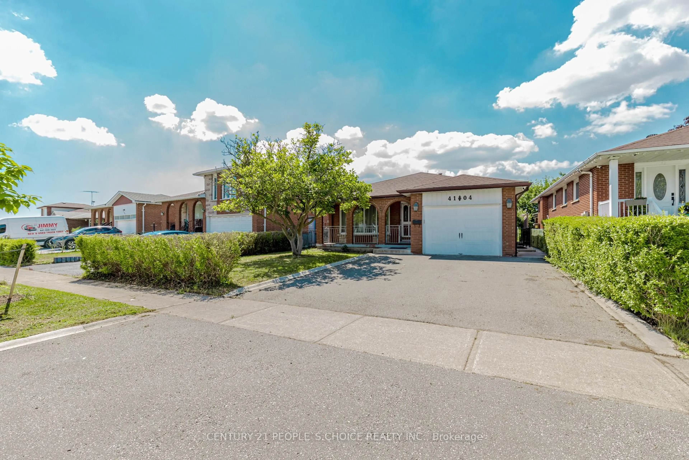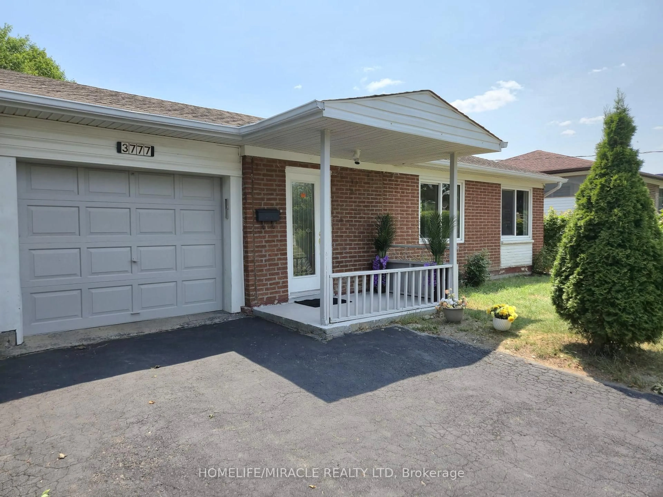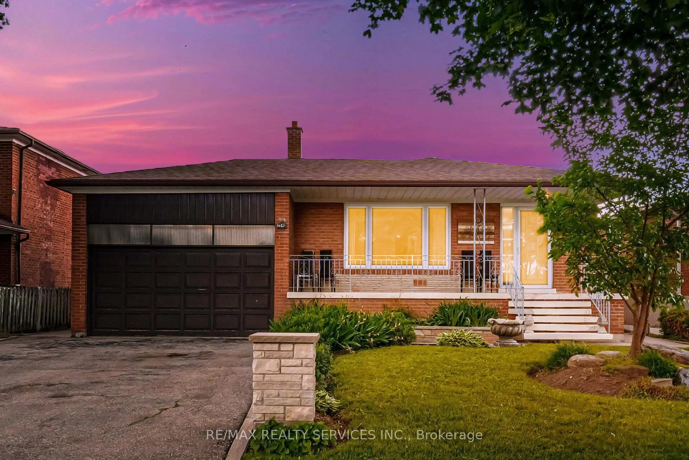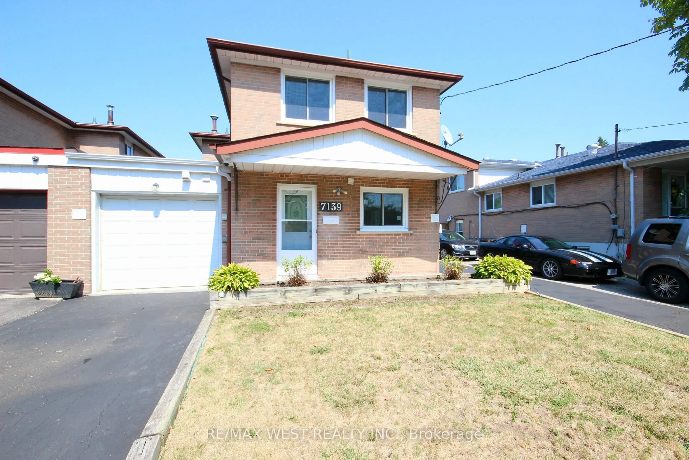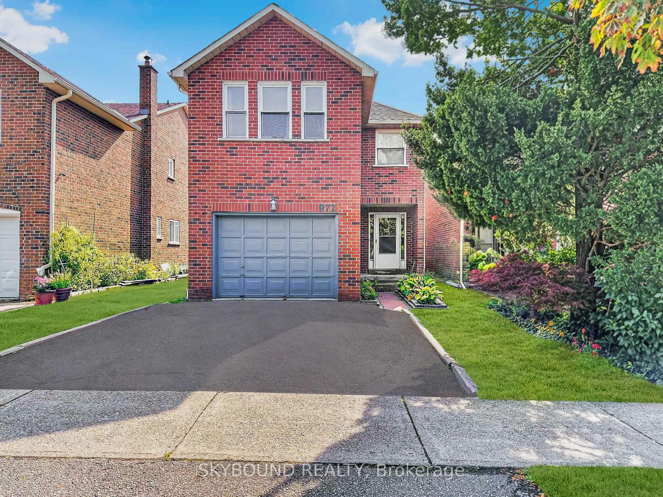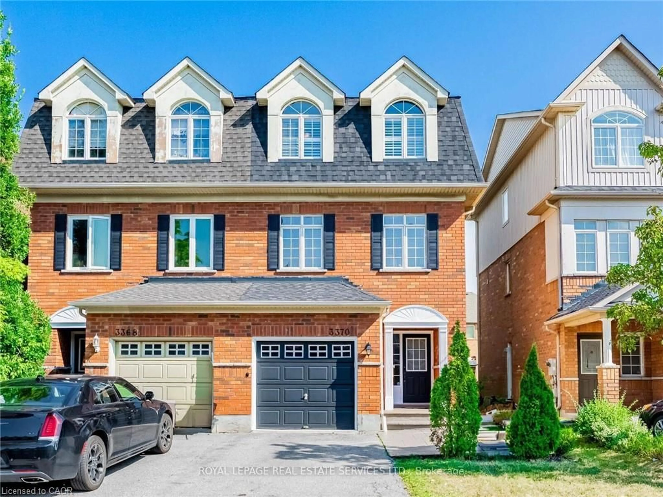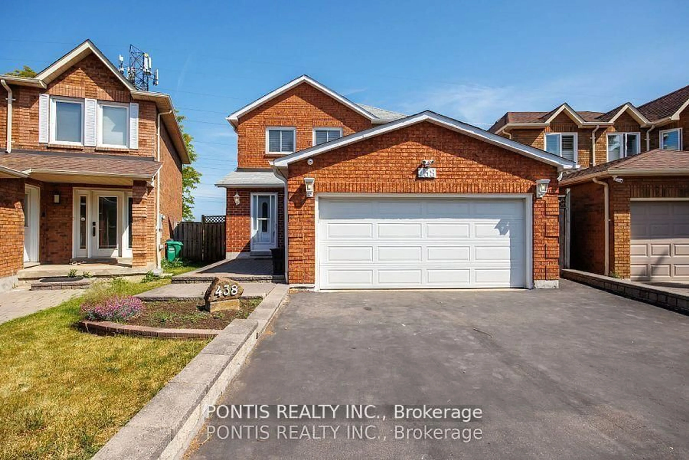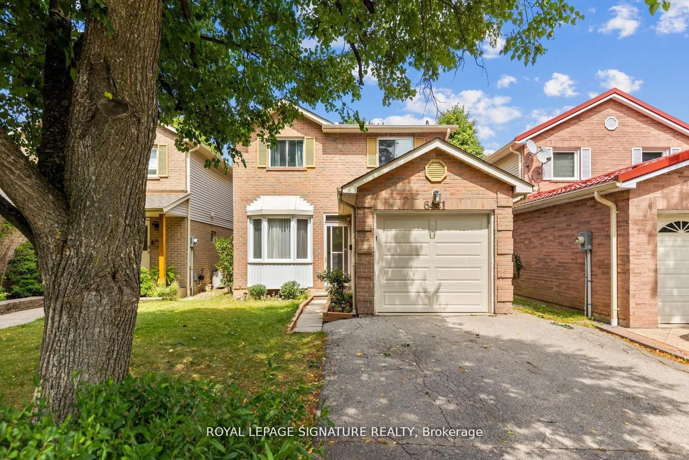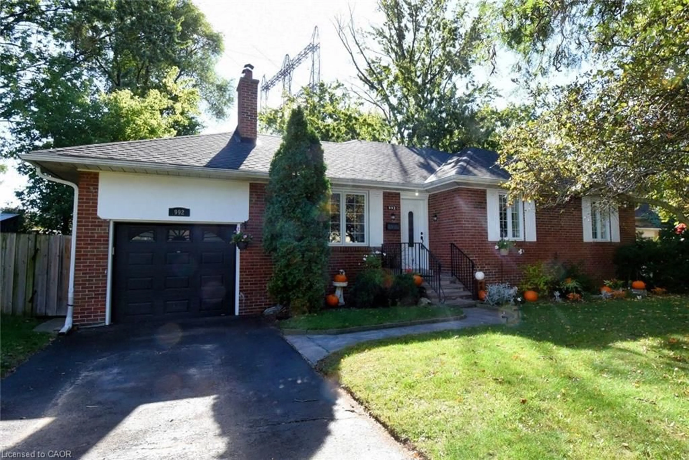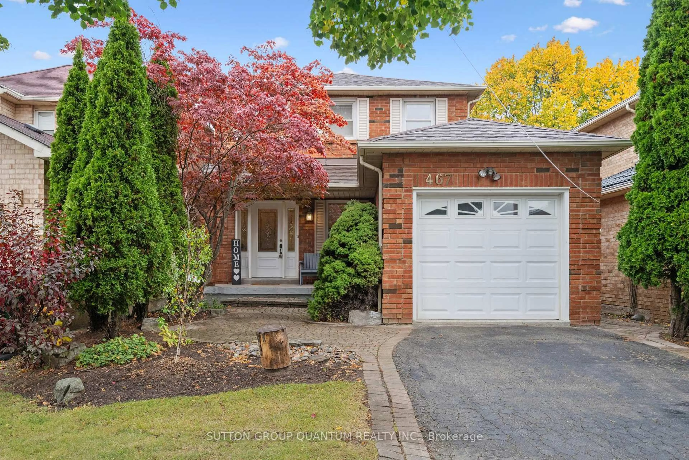Absolute Bargain! Unbelievable Price! Priced Low & Firm For A Buyer Who Wants A Great Value On The Best House In Mississauga. This Property Is a Must See and Won't Last Long At This Low, Low Price, So Hurry In For A Showing Today. Located in the Centre of the GTA in Historic Victory Village, This 1.5 Storey Detached House has A lot of Character and Charm and is Situated on a Desirable Family-Friendly and Mature Tree-Lined Street, with a Large Private Corner Lot. This Well Cared for House Features a Spacious Living and Dining Room with Lots of Natural Light and a Good Size kitchen with Walkout to a Huge Private Backyard, and a Rare Main Level Bedroom. Upstairs You Will Find 2 More Bedrooms and a 3 Piece Bathroom. Private Backyard has Large Mature Trees, a Large Shed with Electricity, and Large Deck. Long Driveway Leading to a Detached Garage, has Ample Parking for Three Vehicles. Garage also has Electricity. Superior Location. Bordering Toronto/Vaughan/Brampton. Family-Friendly Neighborhood Steps from Victory Park. Minutes from Toronto Airport, Highways 401/427/409/407/410/403/QEW and Malton GO Station. Close to Schools, Parks, Public Transportation, Shopping, Restaurants and More.
Inclusions: All Existing Window Coverings, All Electrical Light Fixtures, Fridge, Stove, Dishwasher, Washer and Dryer, Freezer in Dining Room, Backyard BBQ, Backyard Square Glass Top Deck Table and 4 Chairs and Umbrella. Window A/C unit in upstairs Bedroom 2.
