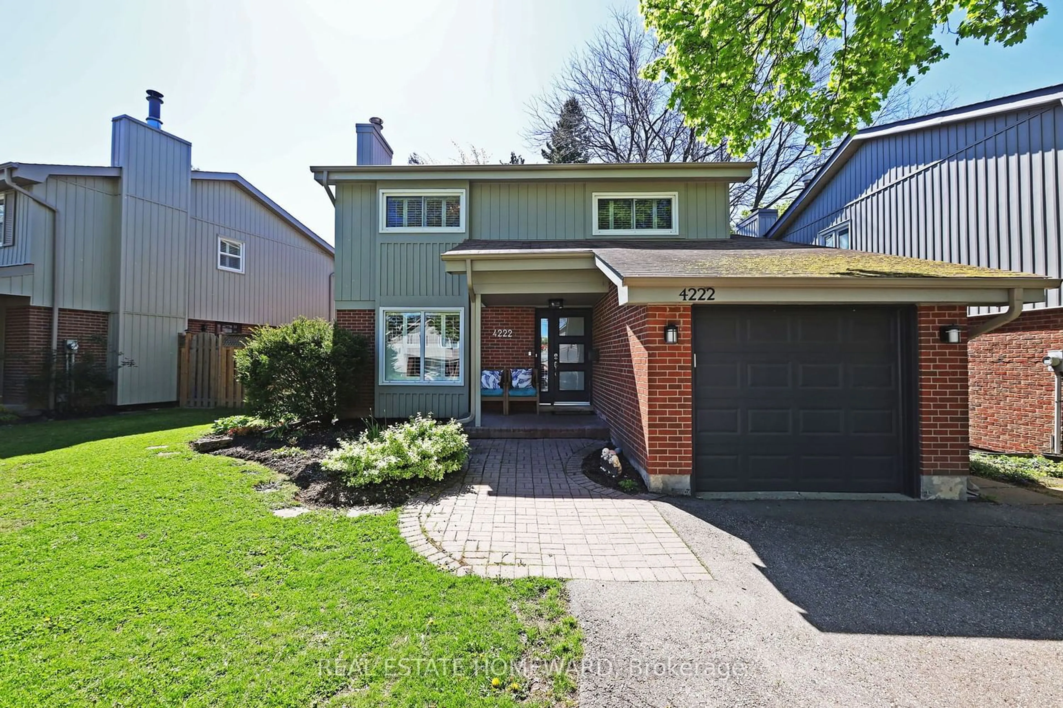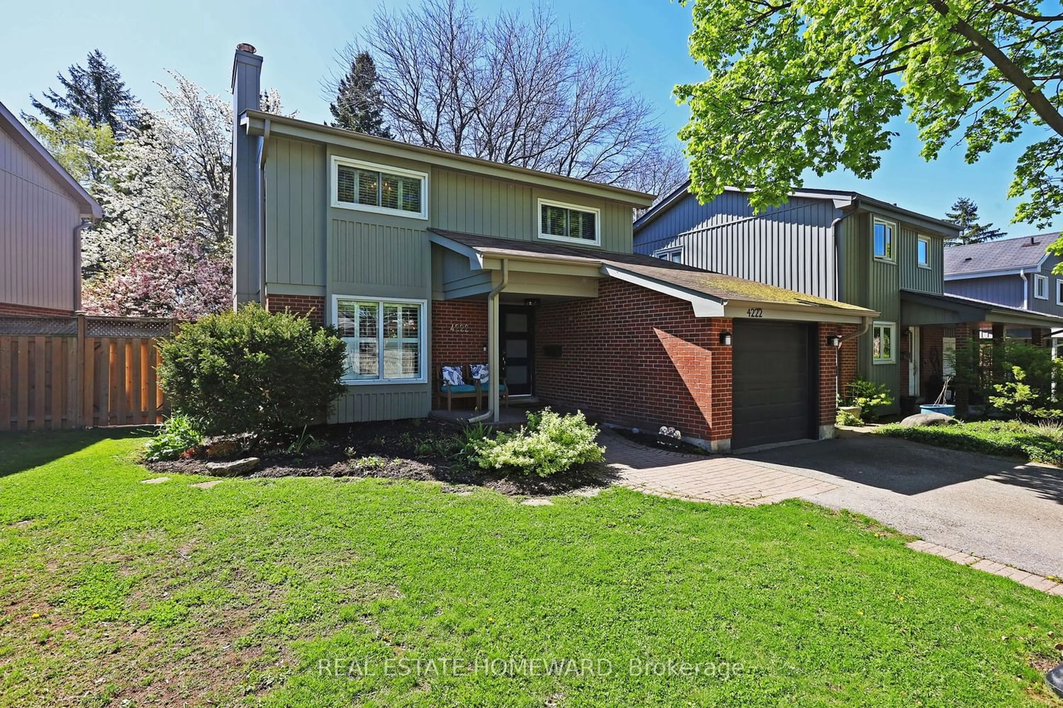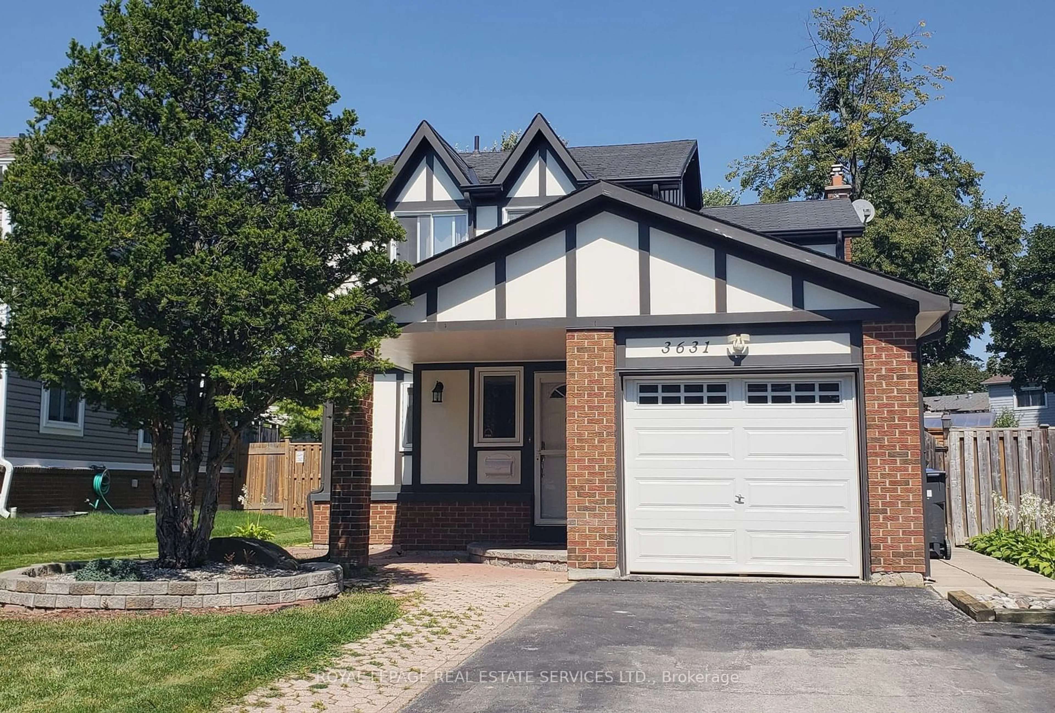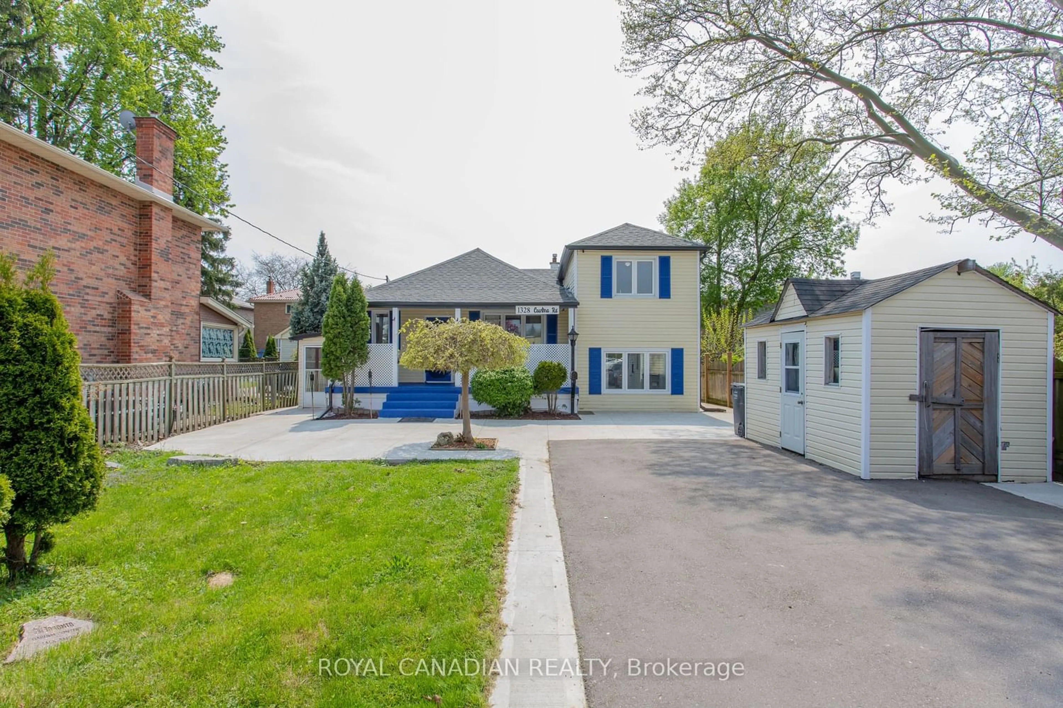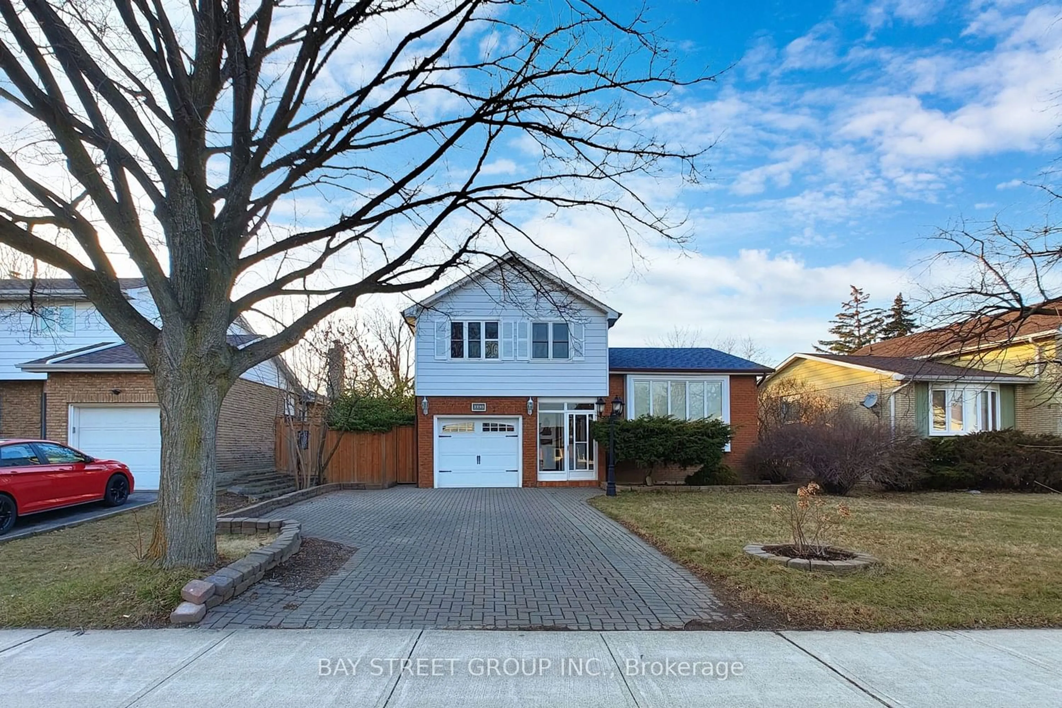4222 Gayling Gdns, Mississauga, Ontario L5L 1Z9
Contact us about this property
Highlights
Estimated ValueThis is the price Wahi expects this property to sell for.
The calculation is powered by our Instant Home Value Estimate, which uses current market and property price trends to estimate your home’s value with a 90% accuracy rate.$1,141,000*
Price/Sqft-
Days On Market4 days
Est. Mortgage$5,583/mth
Tax Amount (2023)$5,563/yr
Description
Bright and spacious open concept family home in highly sought after Pheasant Run neighbourhood! So many upgrades - gorgeous maple HDWD floors, custom built-in shelving units & b/i electric fireplace in living room, California shutters on 2nd and main floor. Open concept kitchen has large centre island & quartz countertops, large size under mount sink, B/I pantry cabinets connects to a beautiful sun-filled addition with wall to wall windows, can be used as an eat-in kitchen/sitting room/playroom, etc. Large yard w/new high end composite deck (2023)and gas BBQ hookup backs onto tree lined green space with no neighbours behind. On the second floor you will find 4 good sized bedrooms, 4-piece washroom has large vanity w/ under mount sink and jetted spa bathtub. Finished basement includes large open concept room for family living, 3 piece washroom, w/ ample storage area/den. Located close to schools, parks, shopping, restaurants, major highways, transit and so much more!
Property Details
Interior
Features
Ground Floor
Kitchen
4.31 x 3.46Centre Island / Hardwood Floor / Quartz Counter
Dining
3.82 x 3.27Large Window / Hardwood Floor / California Shutters
Living
3.82 x 5.26B/I Shelves / Hardwood Floor / California Shutters
Sitting
4.08 x 2.97Window Flr To Ceil / Hardwood Floor / Sliding Doors
Exterior
Features
Parking
Garage spaces 1
Garage type Attached
Other parking spaces 2
Total parking spaces 3
Property History
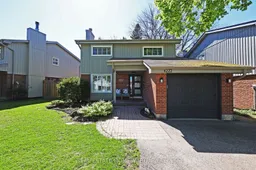 40
40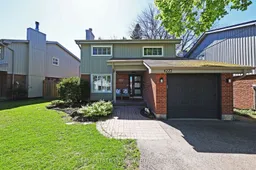 40
40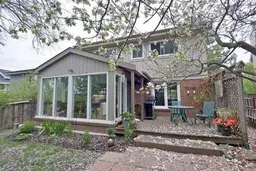 20
20Get an average of $10K cashback when you buy your home with Wahi MyBuy

Our top-notch virtual service means you get cash back into your pocket after close.
- Remote REALTOR®, support through the process
- A Tour Assistant will show you properties
- Our pricing desk recommends an offer price to win the bid without overpaying
