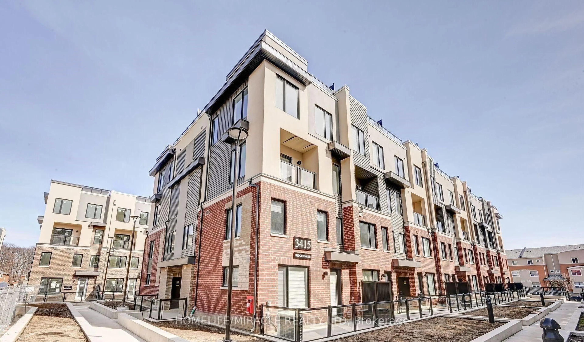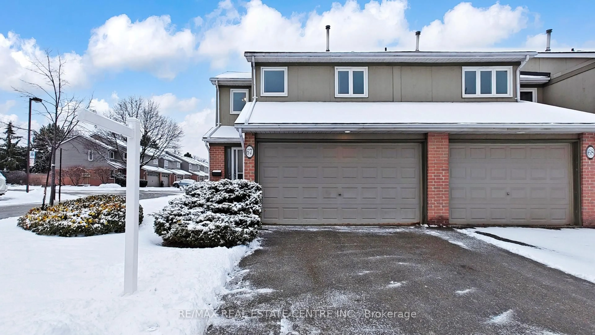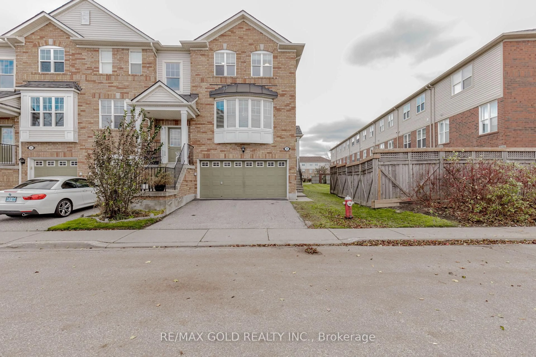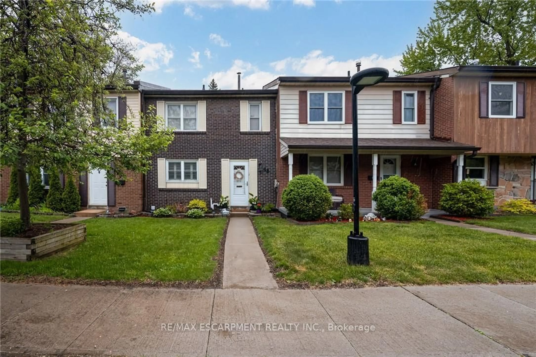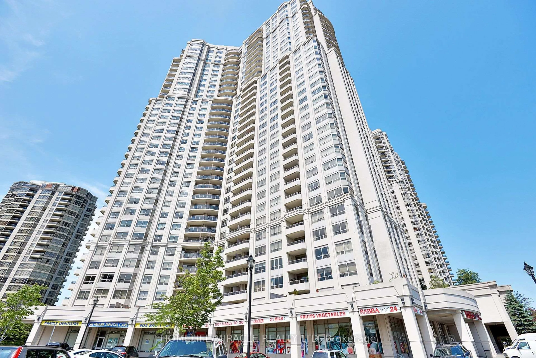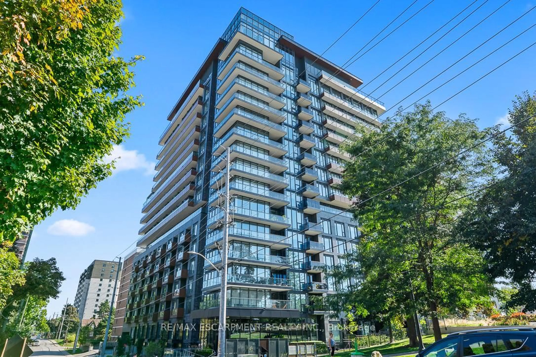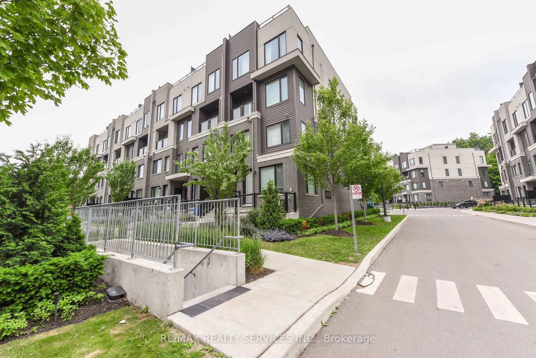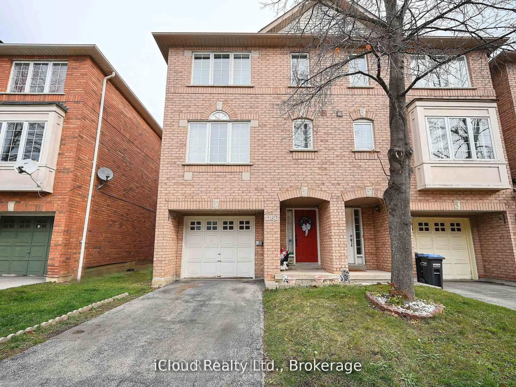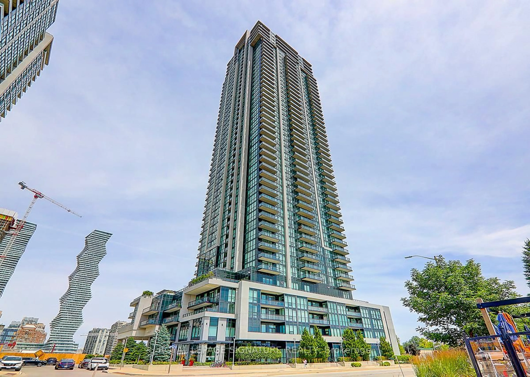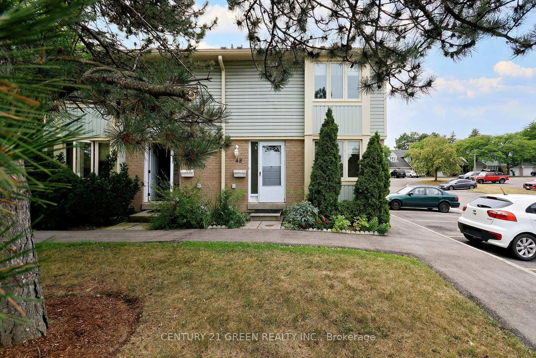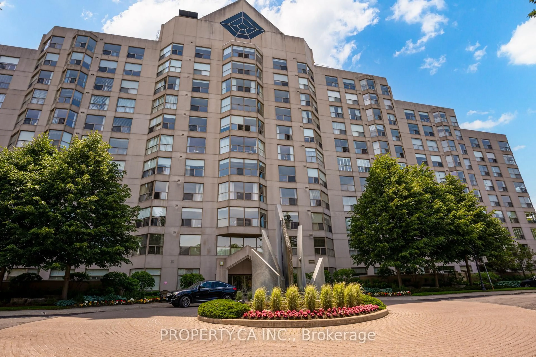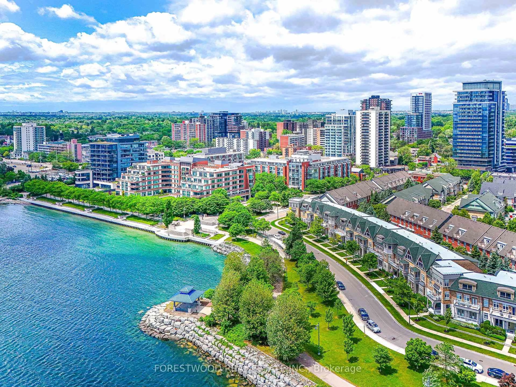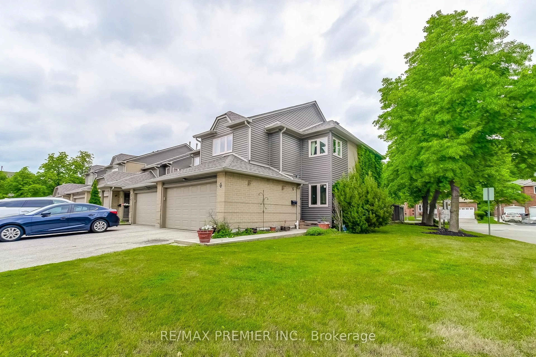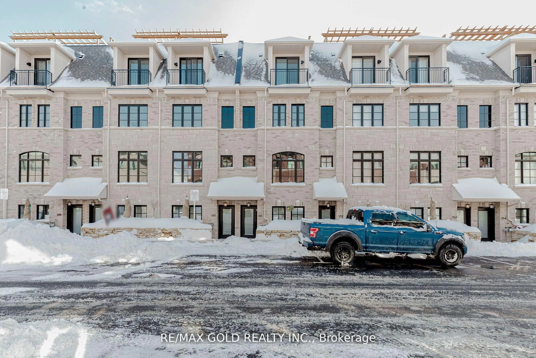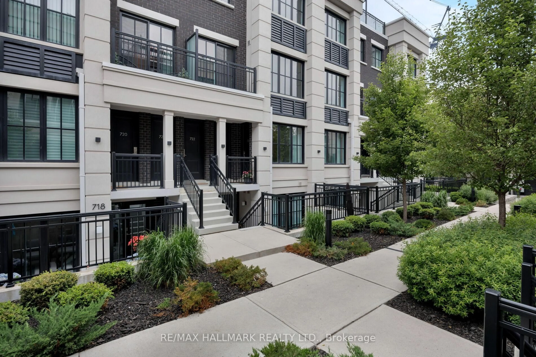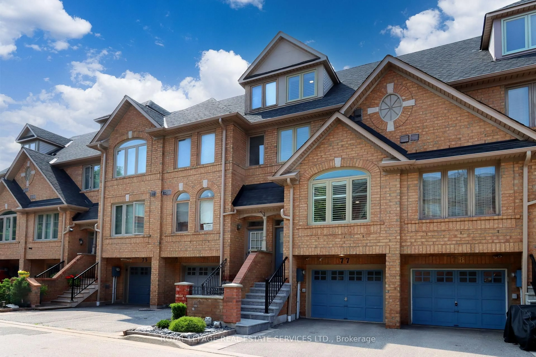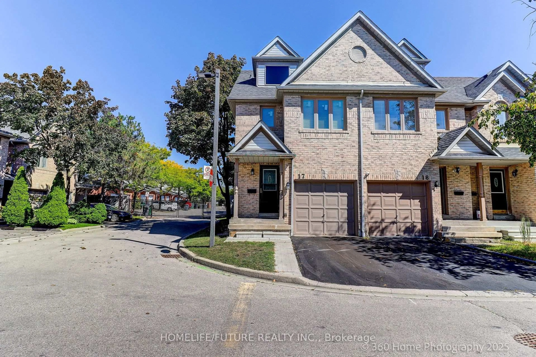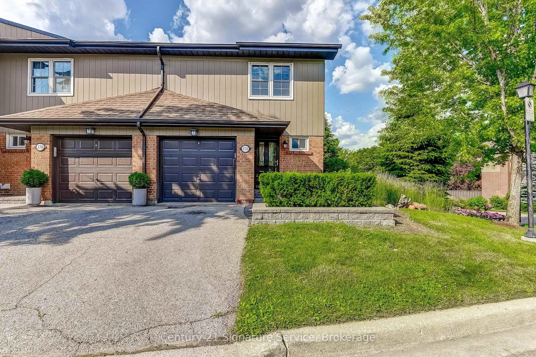Located In West Erin Mills, 1331 SqFt Plus Finished Basement! The End Unit Design Provides Extra Separation From Neighboring Homes, Offering Enhanced Privacy And Easy Yard Access All Complemented By Stylish Interior Finishes. Step Inside To Discover A Home Adorned With High-End Millwork. Every Detail Is Thoughtfully Crafted, From Custom Doors And Window Trim Throughout To Luxurious Bathroom Vanities. A Stunning Staircase Design Is Complemented By A Striking Feature Ceiling With Built-In Pot Lights In The Stairwell. The Kitchen Design Takes Center Stage Thoughtfully Crafted With A Contemporary Flair Featuring Sleek Quartz Countertops, A Stylish Breakfast Bar, And A Stunning Stone Backsplash That Adds Both Texture And Elegance. The Open-Concept Living And Dining Area Showcases Rich Hardwood Floors, Sleek Pot Lights, And Effortless Access To A Private Outdoor Retreat Through Sliding Doors. Upstairs, You'll Find Two Spacious Bedrooms. The Primary Suite Boasts A Generously Sized Walk-In Closet That Is Sure To Impress, Along With A Full Four-Piece Ensuite. The Second Bedroom Equally Deserving Of Primary Status Features Its Own Four-Piece Bathroom And A Large Double Closet With Built-In Organizers. The Lower Level Features A Spacious Rec Room With A Built-In Murphy Bed, Offering Versatility For Guests Or Additional Living Space. The Laundry Room Is A True Showpiece, Designed With Exquisite Custom Cabinetry, And Thoughtful Organization Bringing Both Style And Functionality To Your Daily Routine.
Inclusions: Fridge, Newer Smart Stove, Bi - Dishwasher, Washer , Dryer, Window Coverings, All Light Fixtures, Centra Vac And Equipment, Hot Water Tank Owned, Garage Door Opener, Queen Size Murphy Bed In Basement, Closet Organizers, Privacy Black Out Blinds In Both Bedrooms And Living Area, Central Air 2022, Dehumidifier.
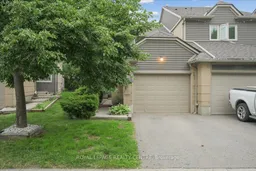 43
43

