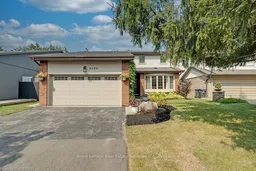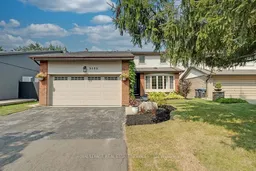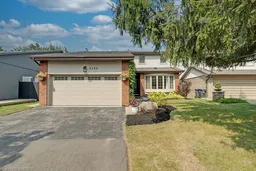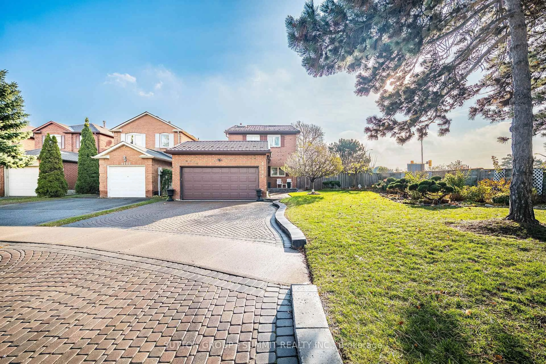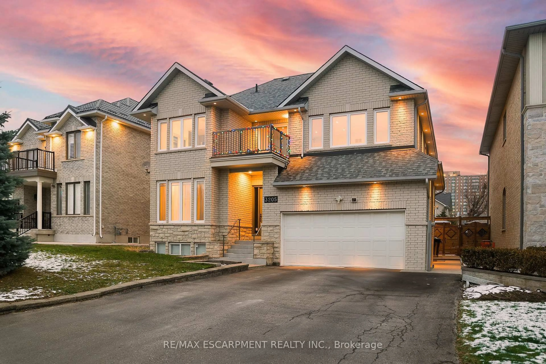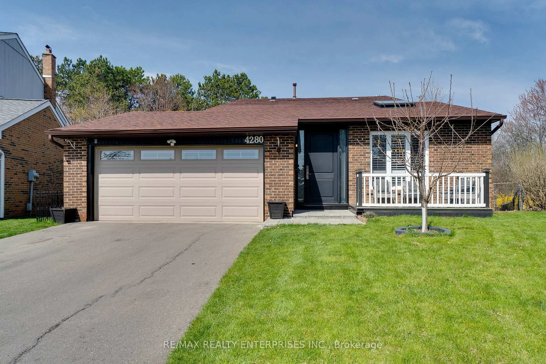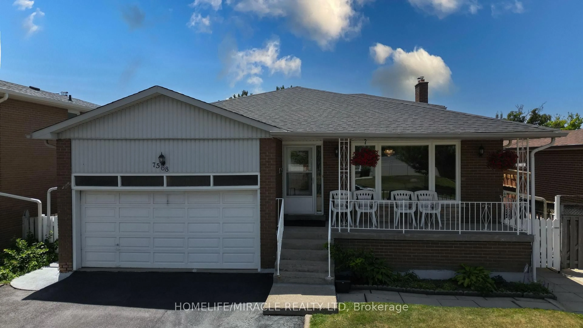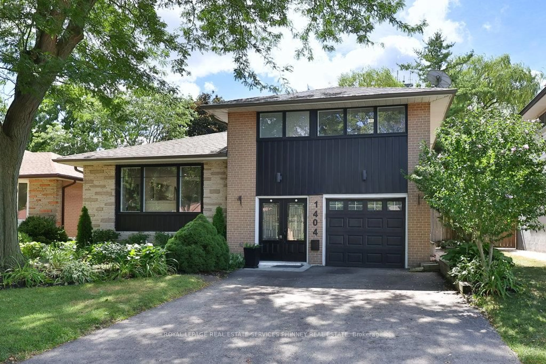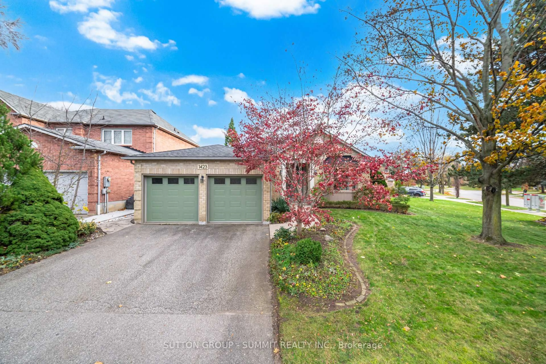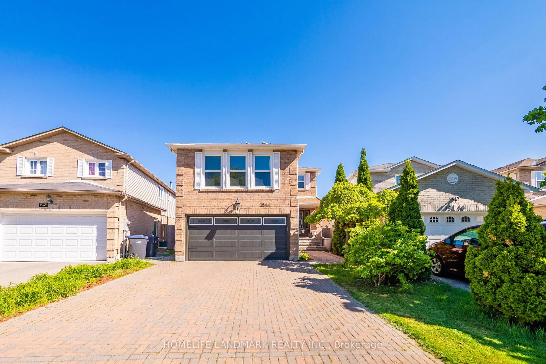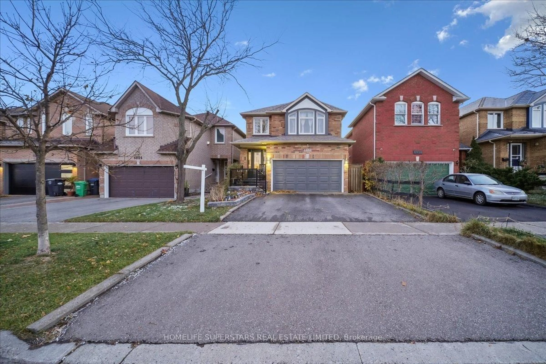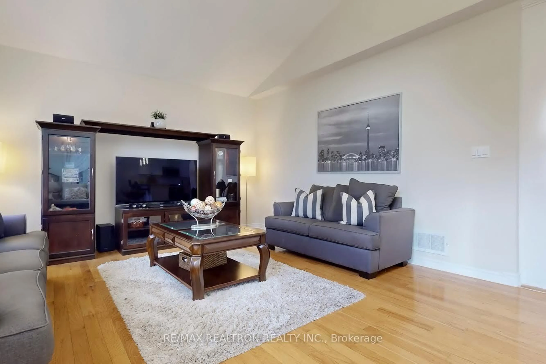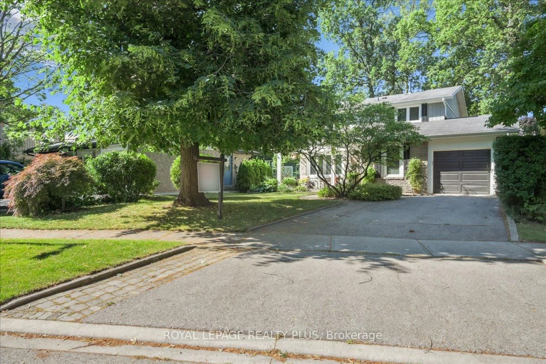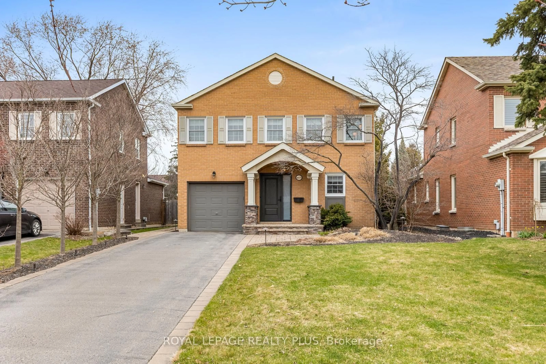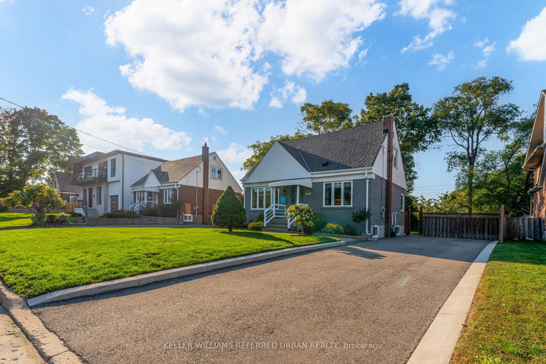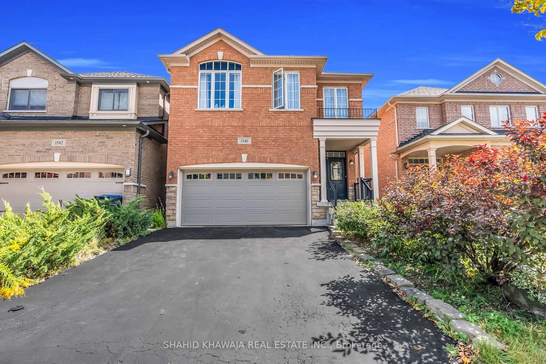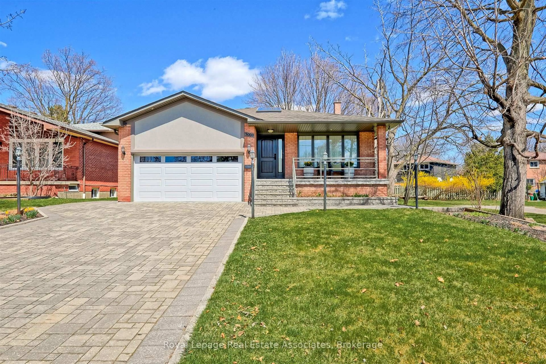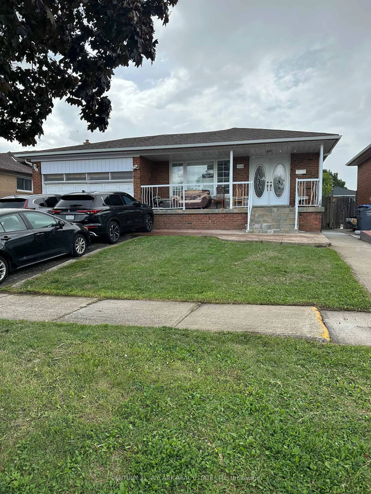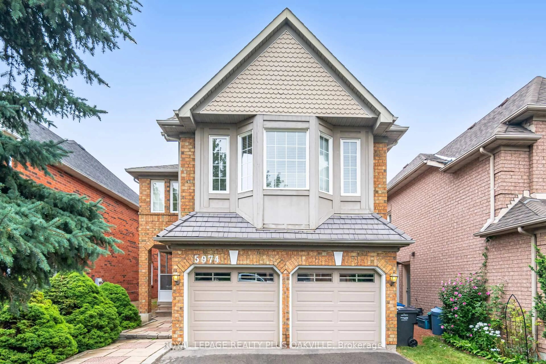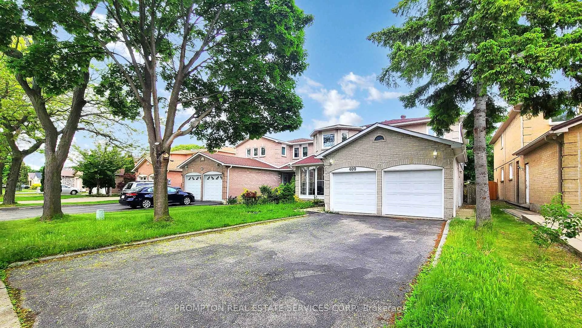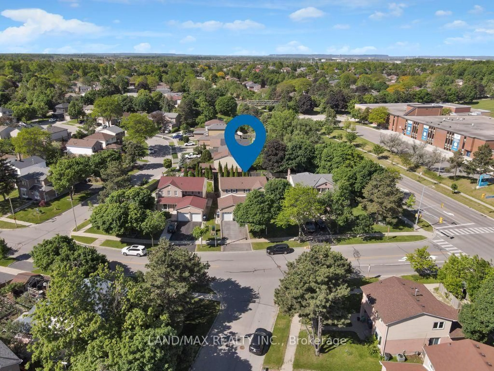Nestled on a Quiet Tree Lined Street in Desirable Erin Mills location. This Detached 2 storey 4+1 Bedroom, 2.5 Bathroom Home Boasts over 3000 Sq Ft of living space. Lovingly maintained home offers large principal rooms, main flr. family rm & a mature backyard with inground pool. The main floor offers separate Formal Living & Dining Rooms that lead to White Eat-In Kitchen, Separate Family room w fireplace & direct access to the Backyard. Reno’d 2 pc powder rm, main floor laundry w separate side entrance. 2nd Level features spacious Primary bedroom w a Walk-In Closet & 4 pc ensuite. 3 additional great sized bedrooms, updated 4 pc main bath & linen closet. Finished Lower level features large Rec room, den/bedroom and ample storage space. Private, Mature, fully fenced backyard with inground pool, large entertaining area, pergola and beautifully landscaped gardens. Double Car Garage. Roof ’15, Furnace/AC ’18. Incredible Location Steps from Schools, Parks & Trails, Close to Credit Valley Hospital, Erindale GO, UofT, HWY 403 & More. Make This Home Yours and Enjoy for Years To Come!!
Inclusions: All Appliances (Fridge, Stove, Dishwasher), Washer + Dryer, All Electrical Light Fixtures, All Window Coverings (except excluded), All Bathroom Mirrors, GDO + Remote x2, Ring Doorbell, Pool Equipment, Shed, Pergola, Other
