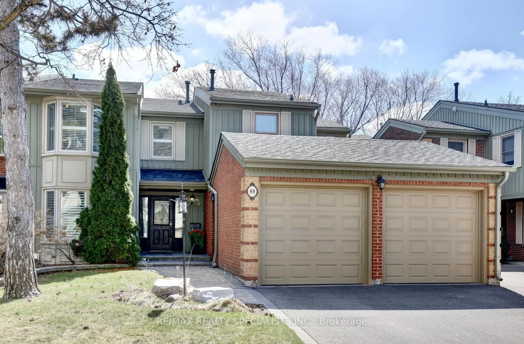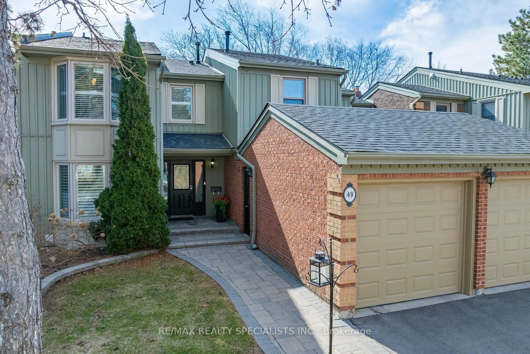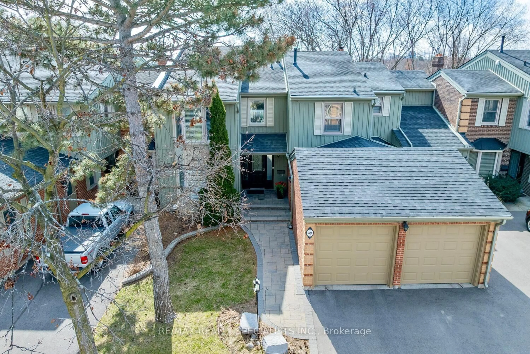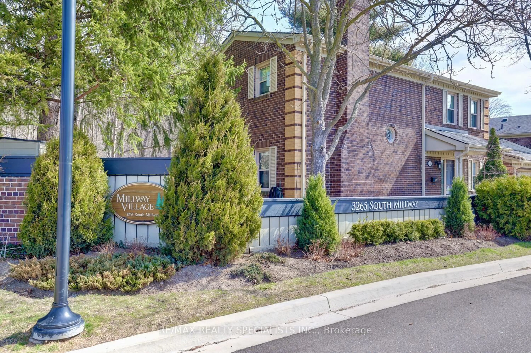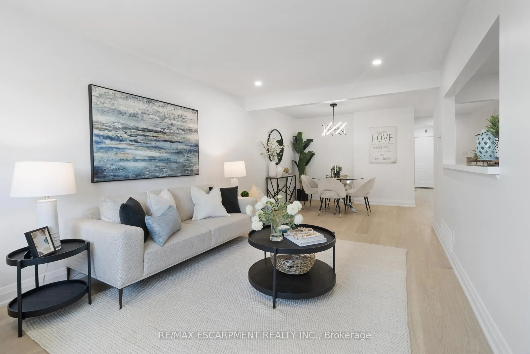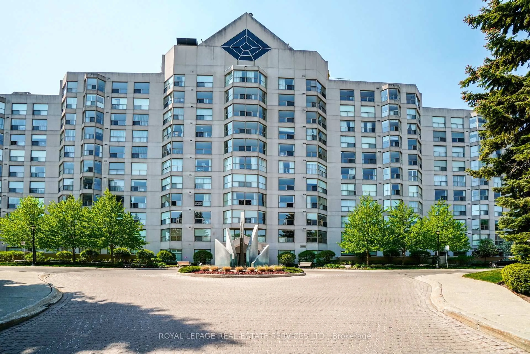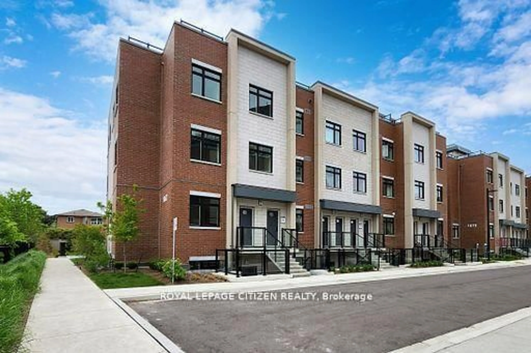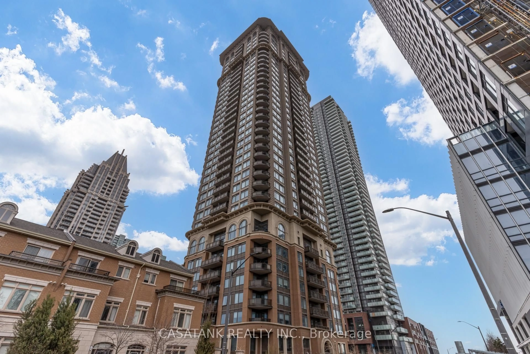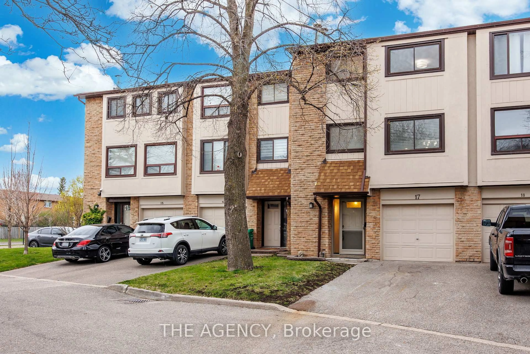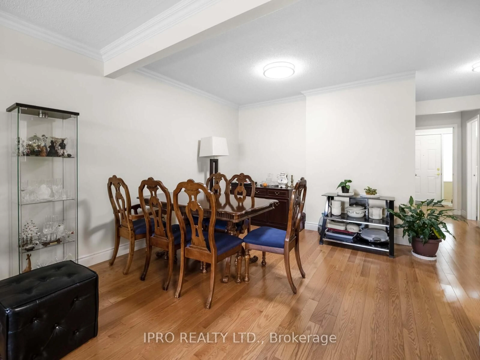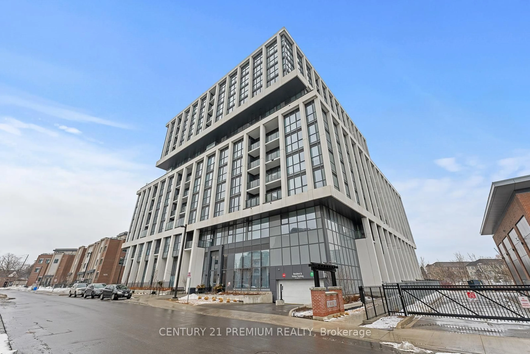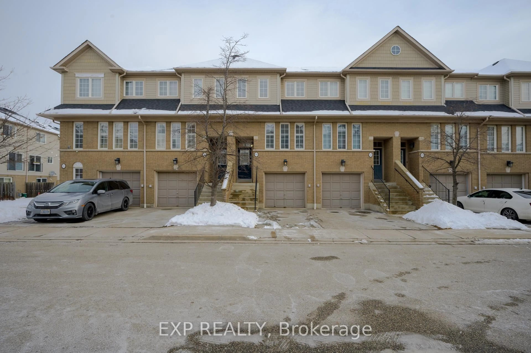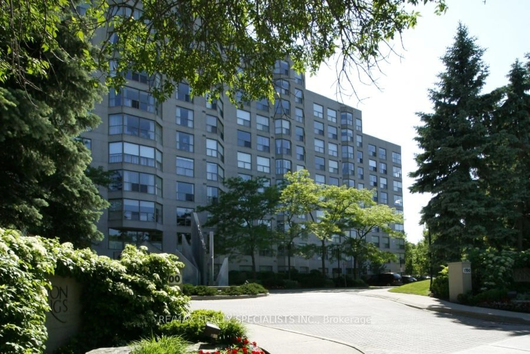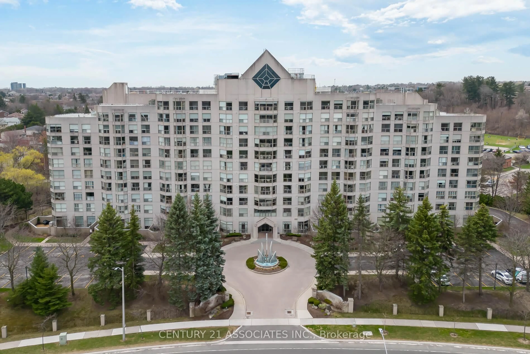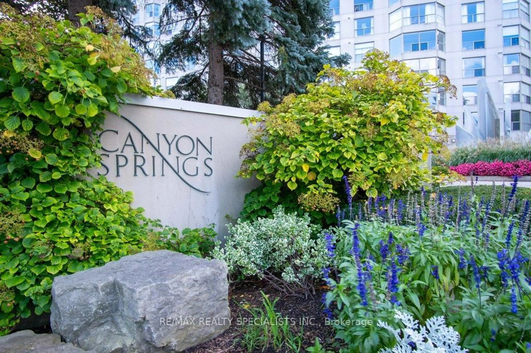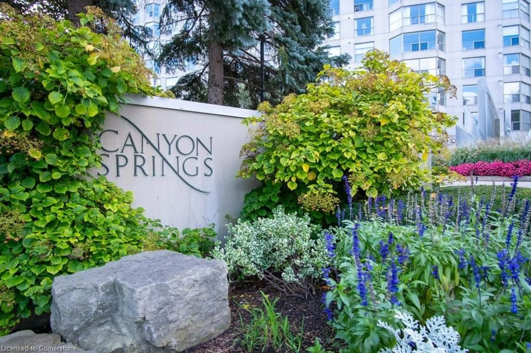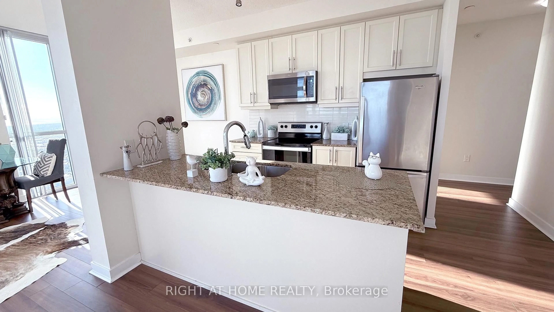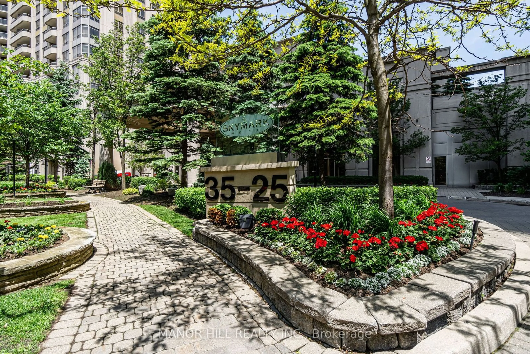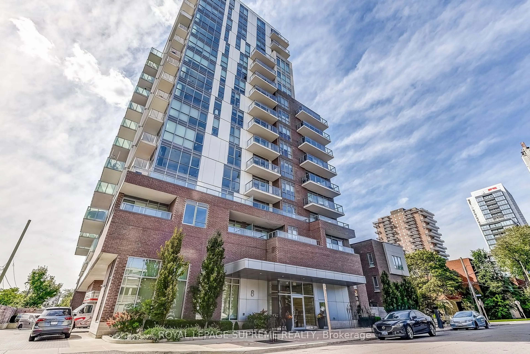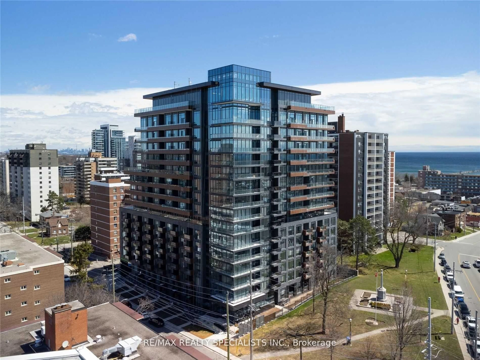3265 South Millway N/A #49, Mississauga, Ontario L5L 2R3
Contact us about this property
Highlights
Estimated ValueThis is the price Wahi expects this property to sell for.
The calculation is powered by our Instant Home Value Estimate, which uses current market and property price trends to estimate your home’s value with a 90% accuracy rate.Not available
Price/Sqft$561/sqft
Est. Mortgage$4,080/mo
Tax Amount (2024)$4,449/yr
Maintenance fees$681/mo
Days On Market10 days
Total Days On MarketWahi shows you the total number of days a property has been on market, including days it's been off market then re-listed, as long as it's within 30 days of being off market.52 days
Description
Gorgeous renovated executive townhome with rare double car garage and backing onto to ravine located in the sought after "Millway Village" of Erin Mills. Spacious living/dining room area with crown moulding and large garden doors with walk-out to patio area overlooking ravine. Updated kitchen with 3D ceramic backsplash, 2' by 2' porcelain floors, quartz counter tops, stainless steel appliances with gas stove, and large breakfast area. Updated 2 piece powder room with quartz vanity counter top. Primary bedroom retreat overlooking the ravine with his/her closets, double closet, crown moulding, stunning renovated 4 piece en-suite with soaker tub and rain shower head. Upper level with renovated main 4 piece bathroom, California shutters, and modern black hardware throughout the main and upper level. Finished basement with recreation/games/office area, laundry with Samsung front load washer and dryer. Featuring led pot lighting, upgraded light fixtures, flat ceilings main/basement, freshly painted, new stairs, newer air-conditioning/humidifier, newer front/garage doors, new roof (2020), new backyard fence (2023), newer appliances, and upgraded vinyl flooring/baseboards throughout all levels. Water, grass cutting, front inground sprinkler system, Bell Fibre for television and internet are included in the maintenance fees. Premium location close to schools, parks, trails, transit, restaurants, fitness, arenas, highways, Clarkson Go Station, South Common Recreation Centre, and Erin Mills Town Centre.
Upcoming Open Houses
Property Details
Interior
Features
Main Floor
Living
5.87 x 3.63Bay Window / Double Sink / Vinyl Floor
Dining
3.33 x 3.12Broadloom / Crown Moulding / Vinyl Floor
Kitchen
3.63 x 3.25Broadloom / Crown Moulding / Fireplace
Breakfast
3.25 x 2.54Broadloom / California Shutters / W/W Closet
Exterior
Parking
Garage spaces 2
Garage type Attached
Other parking spaces 2
Total parking spaces 4
Condo Details
Amenities
Visitor Parking
Inclusions
Property History
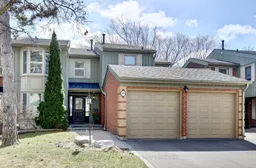 36
36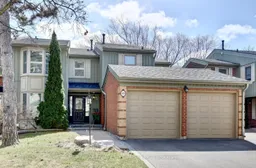
Get up to 1% cashback when you buy your dream home with Wahi Cashback

A new way to buy a home that puts cash back in your pocket.
- Our in-house Realtors do more deals and bring that negotiating power into your corner
- We leverage technology to get you more insights, move faster and simplify the process
- Our digital business model means we pass the savings onto you, with up to 1% cashback on the purchase of your home
