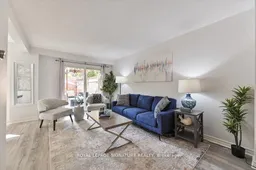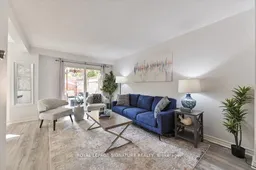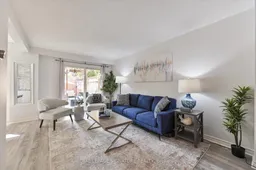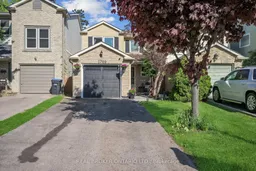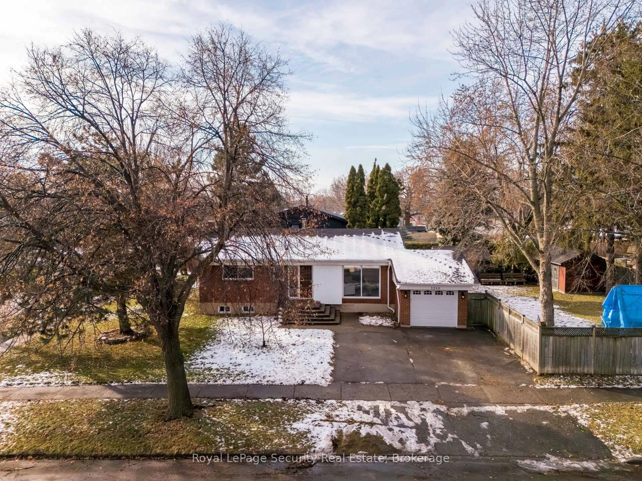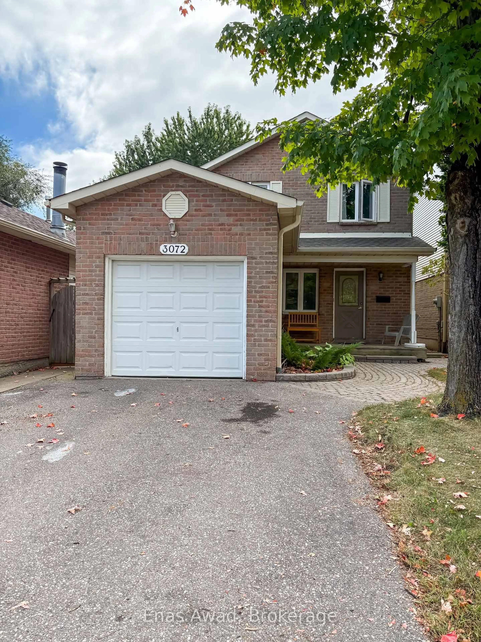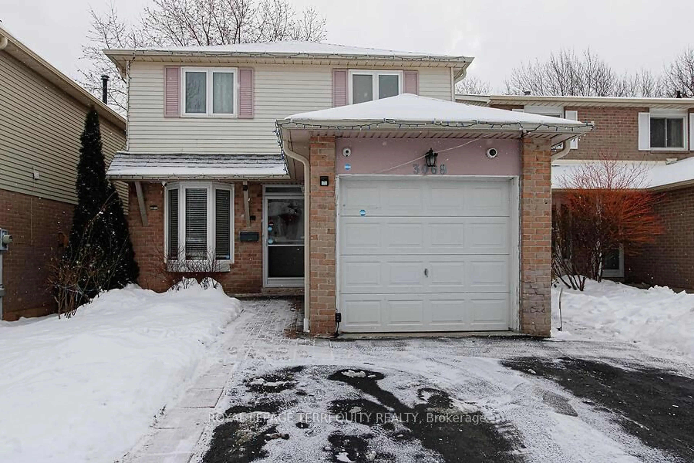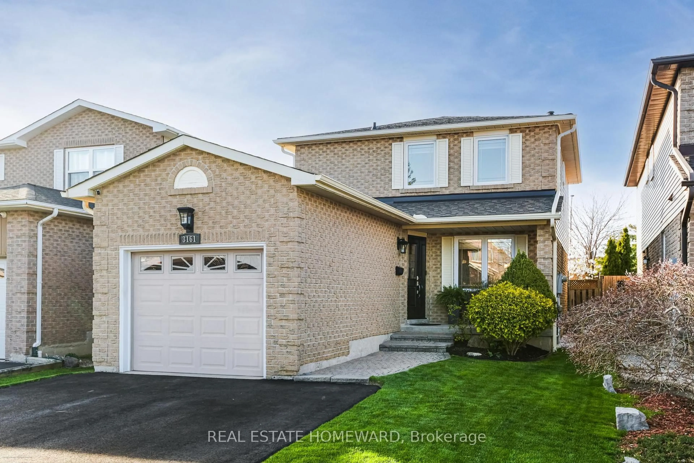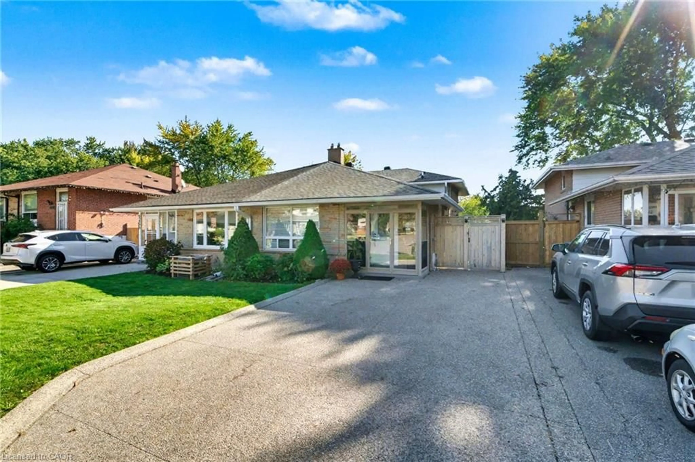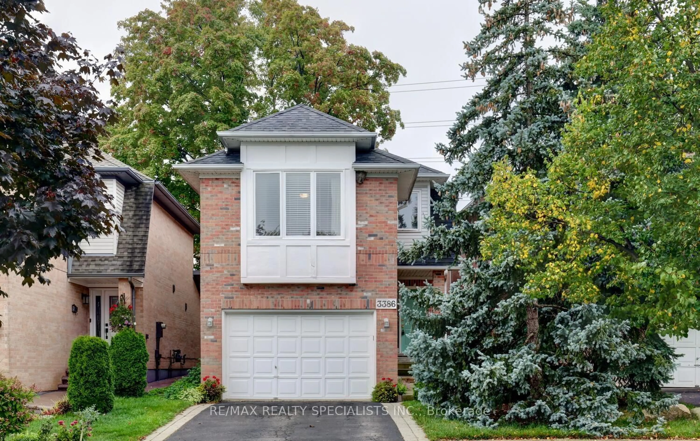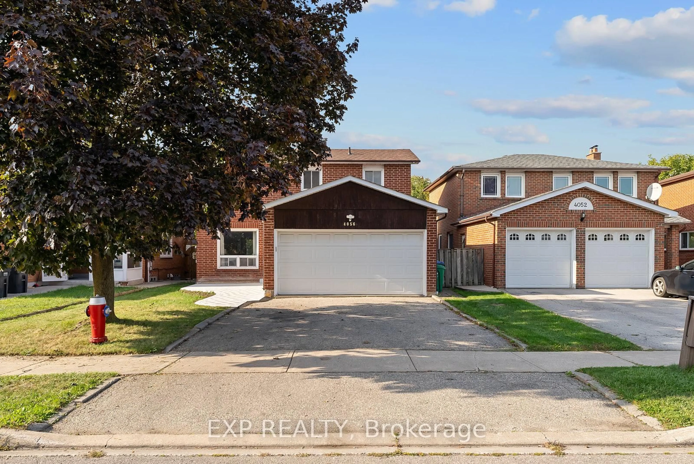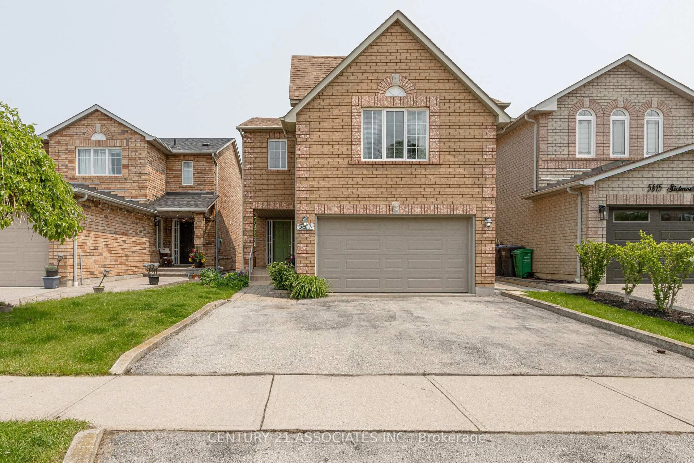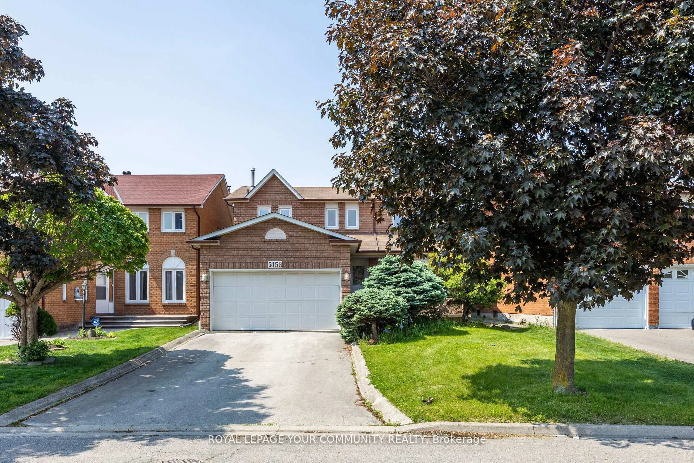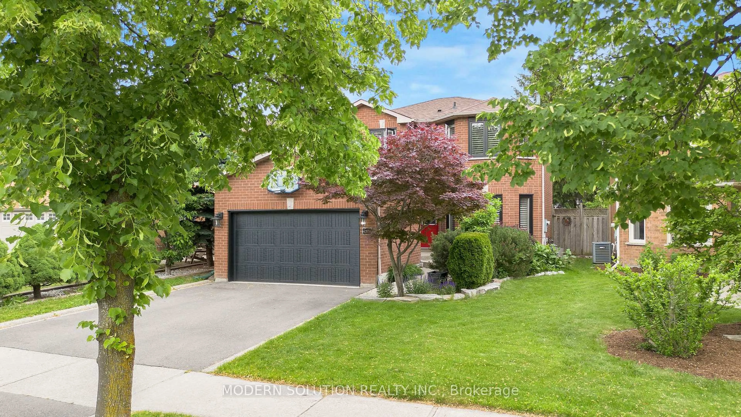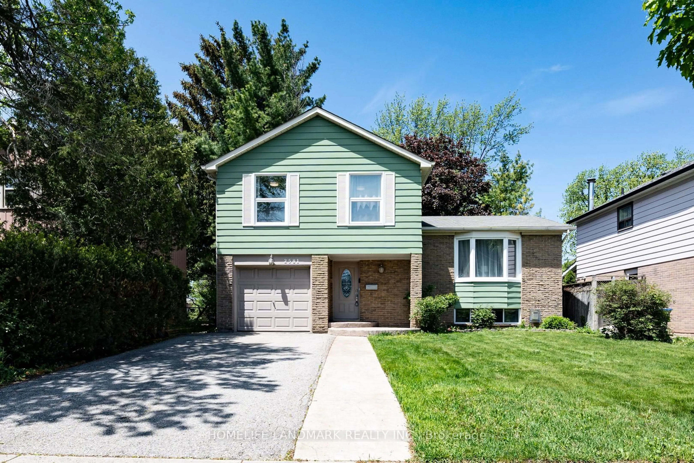Beautifully updated 3+1 bedroom home in a fabulous neighbourhood, perfect for families moving up or downsizers seeking comfort and convenience. Enjoy modern bathrooms renovated both upstairs and downstairs, a stylish renovated kitchen with updated cabinets, and a finished basement with an extra bedroom and full bath. Step outside to your backyard oasis featuring a relaxing hot tub, charming pergola, and a brand new 6x6 fence (2024) for privacy ideal for entertaining or unwinding. Recent upgrades include furnace (2022), tankless on demand hot water - owned (2022,), A/C (2014), roof (approx. 2010), and a new garage door. The home boasts updated flooring, new lighting fixtures, The extended driveway fts up to 4 cars and is complemented by a beautiful stone walkway in the front for impressive curb appeal. Additional features include a Rain Soft water softener with reverse osmosis filtration system for high-quality drinking water, 125 amp electrical service, energy-efficient windows and doors, ample storage, and appliances included. Located just steps from parks, amenities, and transit, this home offers the perfect blend of style, comfort, and community ready for you to move in and enjoy. Find out why once discovered Erin Mills is so hard to leave.
Inclusions: G/E Stainless Steel Fridge & Dishwasher, Adora Gas Stove, G/E Front Loading Washer & Dryer, Electric Light Fixtures, Curtains & Blinds, Hot Tub, Backyard Umbrella, Fridge In Bsmt, Shelf in Foyer
