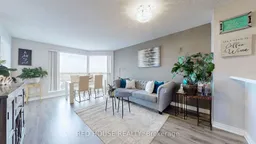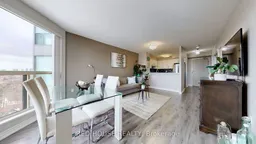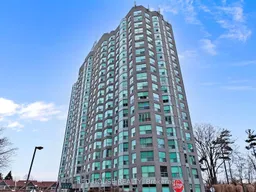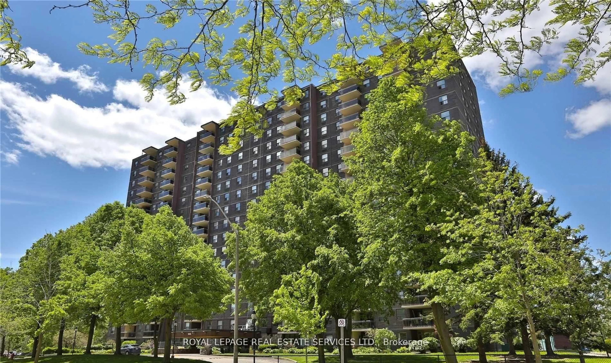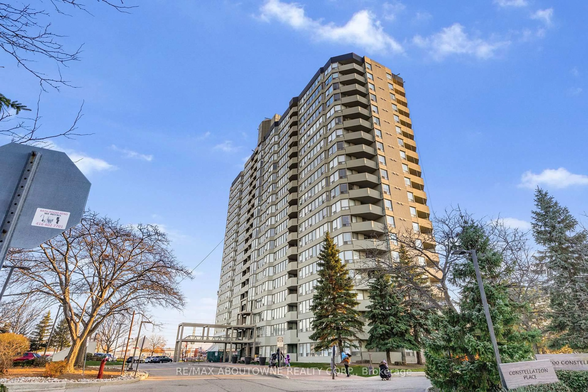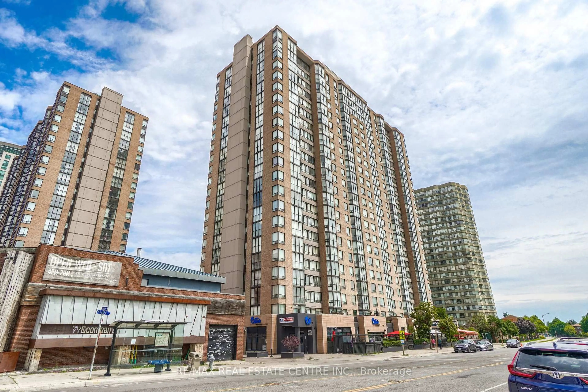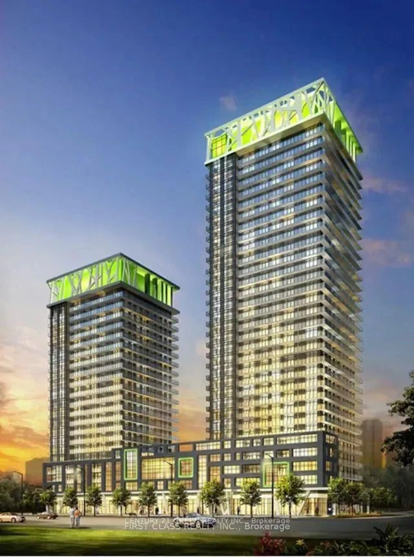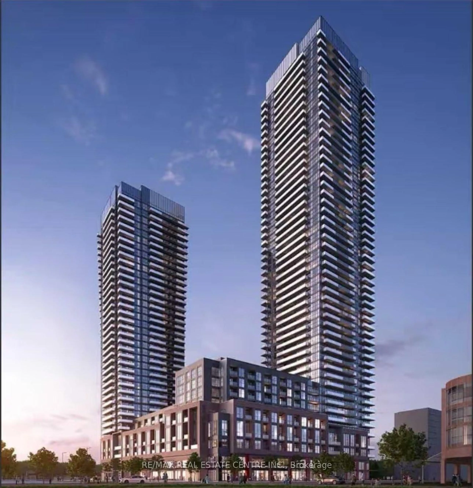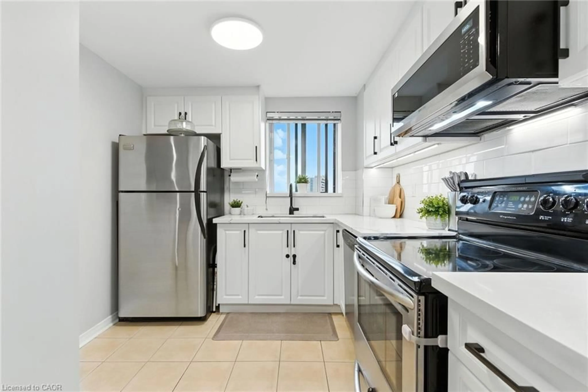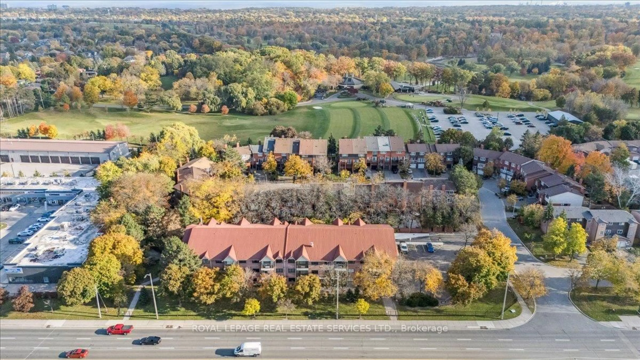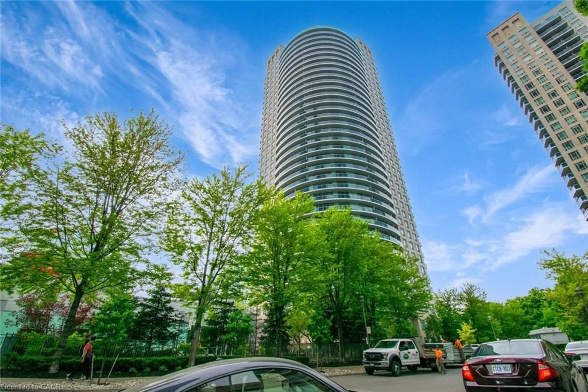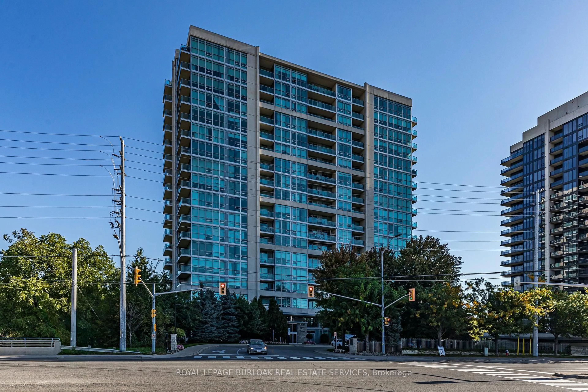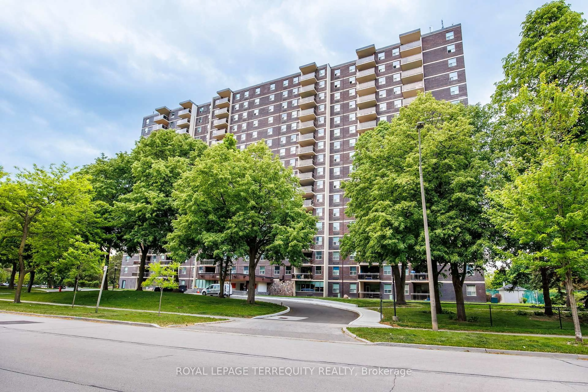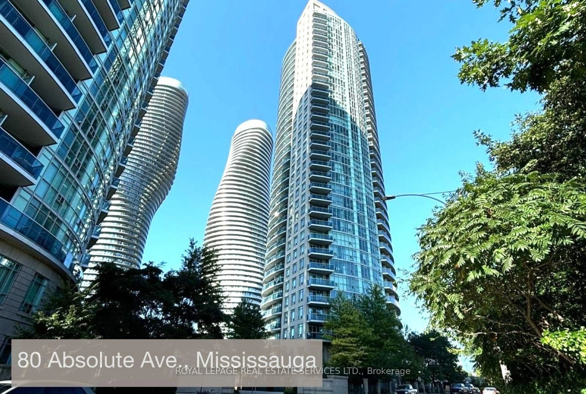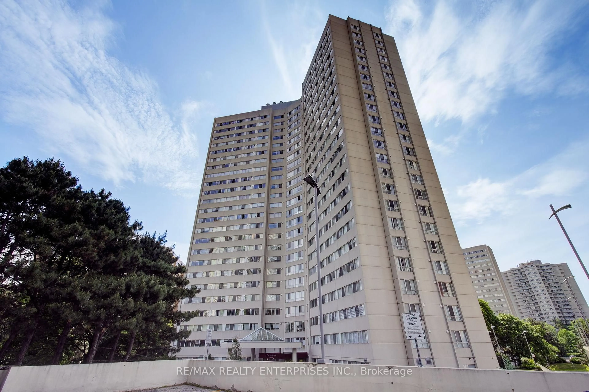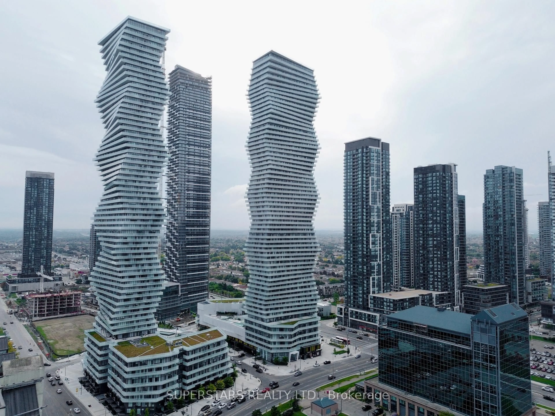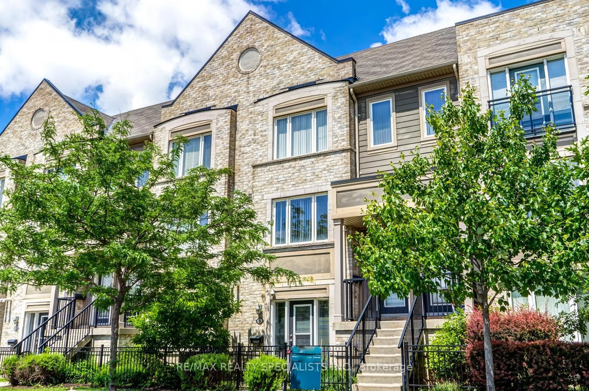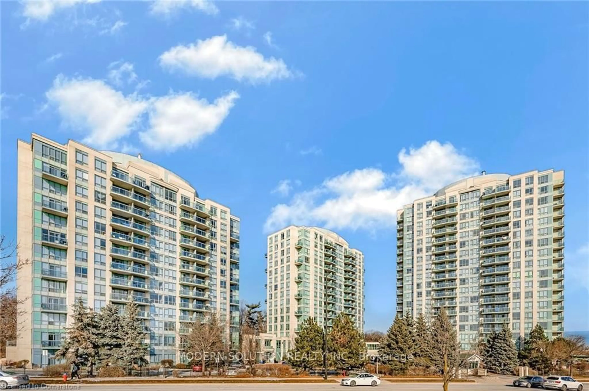Welcome to Unit 1408 at 2155 Burnhamthorpe Rd W, a bright and spacious 1-Bedroom + Den condo in the heart of Mississauga! Situated on the 14th floor, this unit offers breathtaking West-facing ravine views, filling the space with natural light. The open-concept layout features a versatile den, perfect for a home office, guest room, or additional living space. The large primary bedroom comfortably fits a king-size bed and includes ample closet space. The upgraded kitchen is designed for both style and function, featuring sleek granite countertops, stainless steel appliances, and plenty of storage. Modern laminate flooring throughout enhances the homes contemporary appeal while ensuring easy maintenance.This well-maintained building offers an impressive range of amenities, catering to an active and social lifestyle. Residents can enjoy a fully equipped gym, indoor swimming pool, relaxing sauna, squash courts, party room, and a car wash station. A 24-hour gatehouse provides security and peace of mind. The condo comes with one underground parking spot and an oversized locker for additional storage. All utilities hydro, heat, water, basic cable, and internet are included in the maintenance fee, making this an excellent value with no hidden costs.Location is everything, and this condo delivers! Within walking distance to two public schools, it's a great choice for families. Commuters will appreciate the easy access to major highways, public transit, and the nearby GO station. Enjoy the convenience of having shopping, restaurants, parks, and recreational facilities just minutes away. Whether you're a first-time homebuyer, downsizer, or investor, this unit offers the perfect combination of comfort, style, and prime location.Don't miss this opportunity to own a stunning condo in one of Mississauga's most desirable communities!
Inclusions: s/s Fridge, s/s stove, s/s hood fan, s/s dishwasher (as-is), Front loading washer and dryer, all ELFs and window coverings
