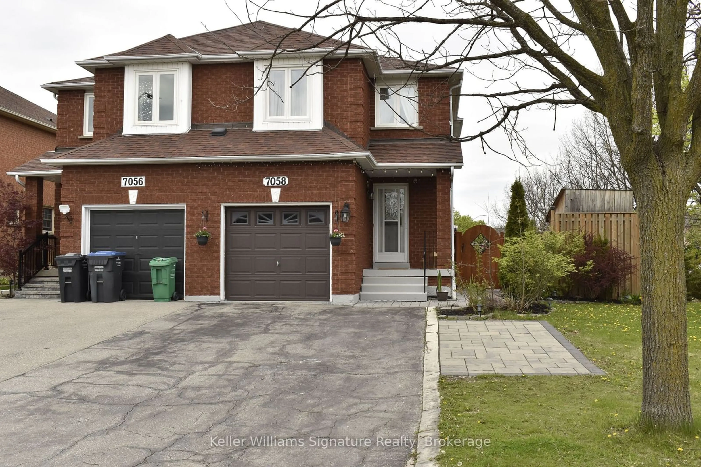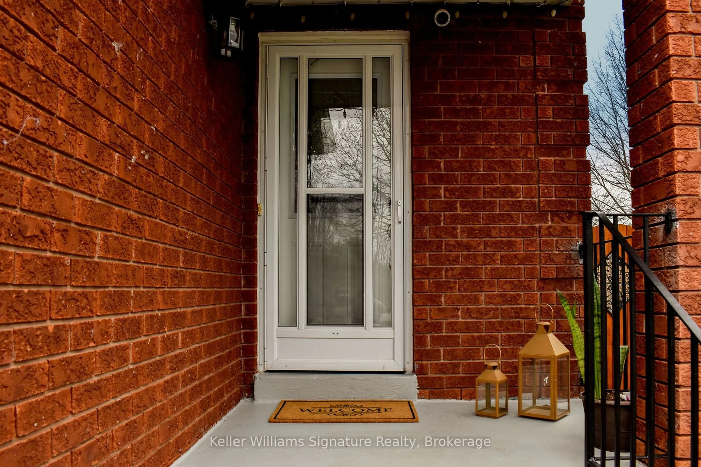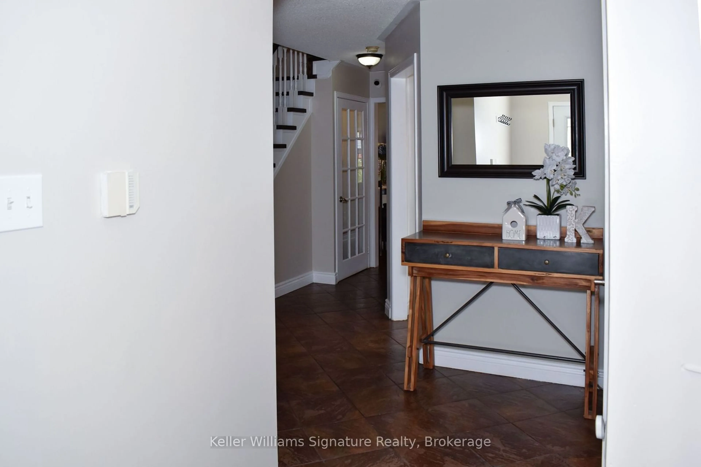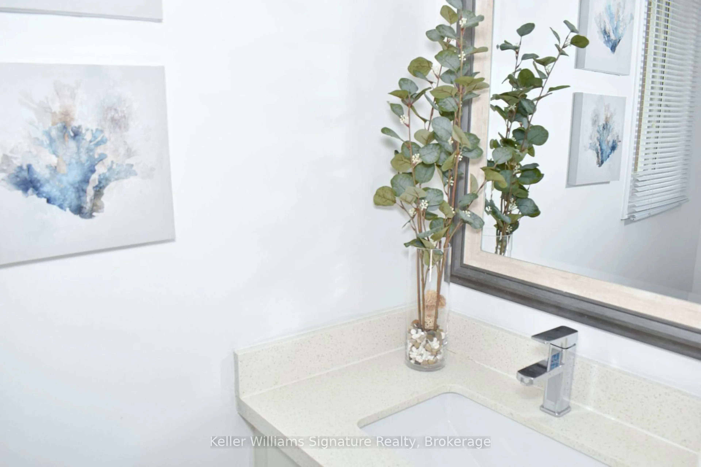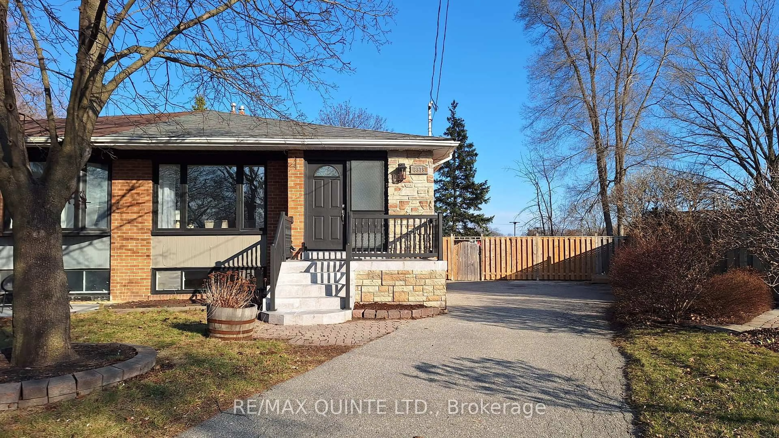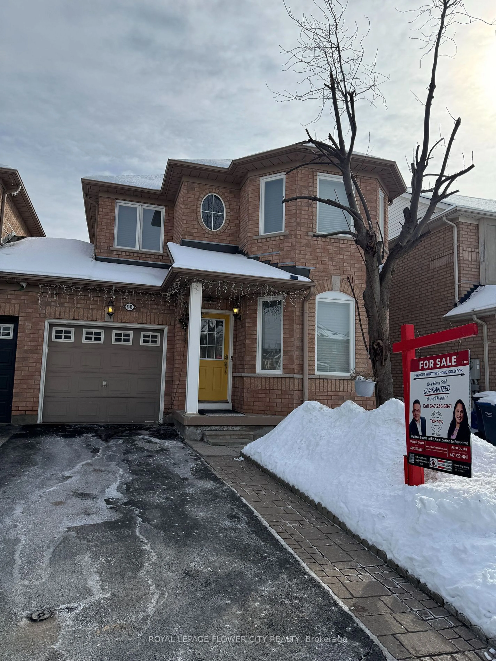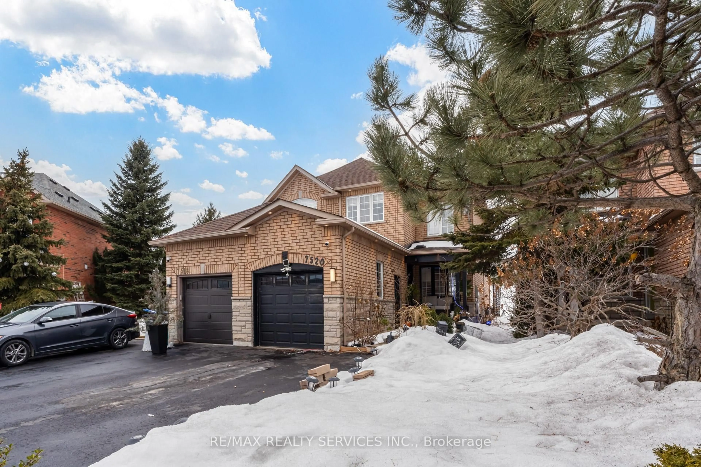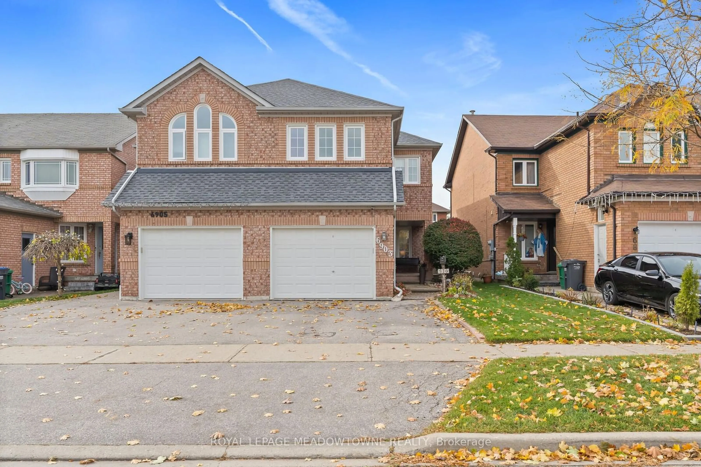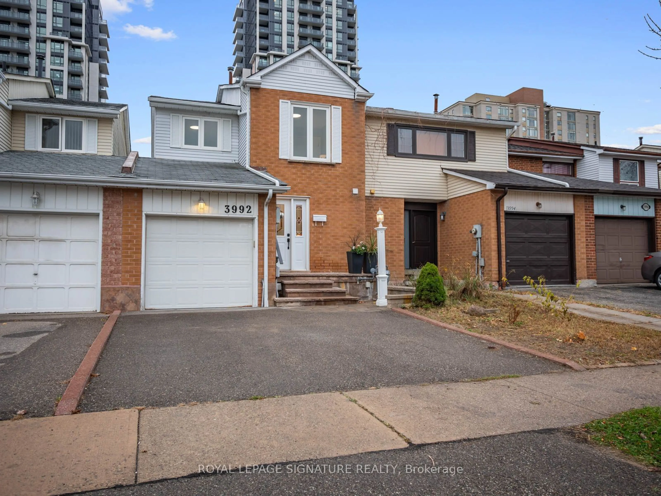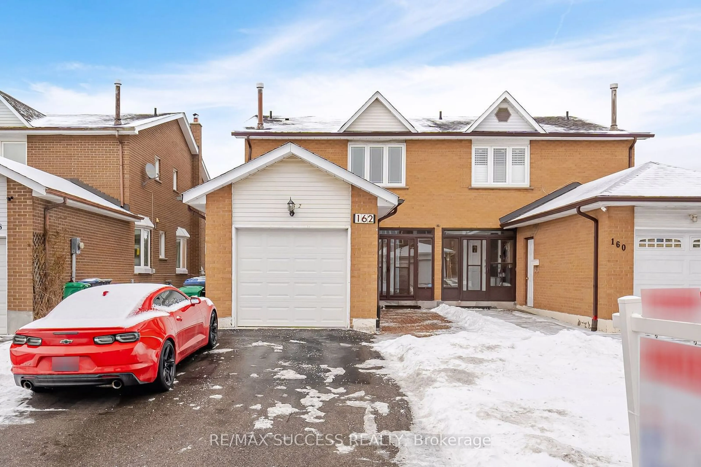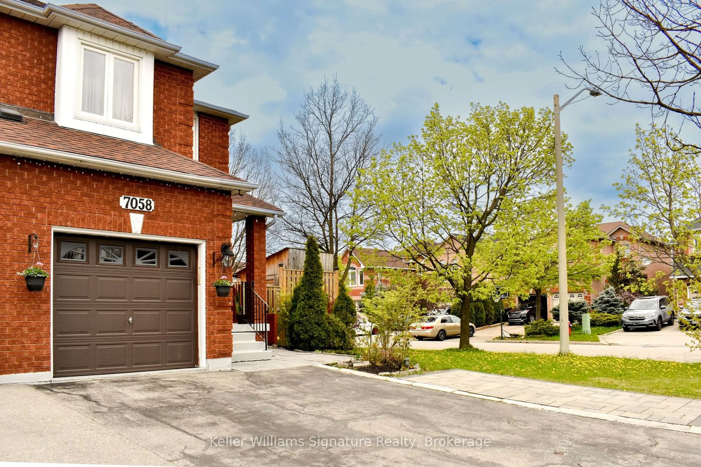
7058 Stoneywood Way, Mississauga, Ontario L5N 6Y5
Contact us about this property
Highlights
Estimated ValueThis is the price Wahi expects this property to sell for.
The calculation is powered by our Instant Home Value Estimate, which uses current market and property price trends to estimate your home’s value with a 90% accuracy rate.Not available
Price/Sqft$623/sqft
Est. Mortgage$4,591/mo
Tax Amount (2024)$5,045/yr
Days On Market42 days
Description
This beautifully updated 4-bedroom home combines modern comfort with timeless charm. The sleek kitchen boasts granite countertops, a storage-friendly island, and a cozy breakfast area with stunning backyard views. Hardwood floors and fresh, contemporary paint enhance the living spaces. The versatile, fully furnished basement offers two bedrooms, a 3-piece bath and laundry ideal for in- law suites, guests accomodations, home office or extra living space. Step into your private backyard oasis, complete with a gazebo, a BBQ area, a cozy fireplace, and ample space for gardening or simply unwinding. Whether you are entertaining guests or enjoying quiet family moments, this outdoor retreat has everything you need. You will love spending your summers here. Situated in a family-friendly neighborhood, this home offers unbeatable convenience. You will be just steps away from schools and parks and minutes from Highways 407 and 401, as well as Lisgar GO Station. This move-in ready gem is a must-see!
Property Details
Interior
Features
Ground Floor
Foyer
3.84 x 1.752 Pc Bath / French Doors
Living
5.6 x 5.33Combined W/Dining / hardwood floor
Dining
3.15 x 2.57Combined W/Living / hardwood floor / W/O To Patio
Kitchen
4.9 x 2.59Granite Counter / Picture Window
Exterior
Features
Parking
Garage spaces 1
Garage type Attached
Other parking spaces 5
Total parking spaces 6
Property History
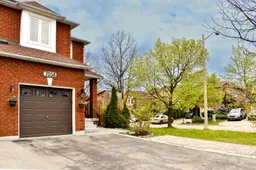 46
46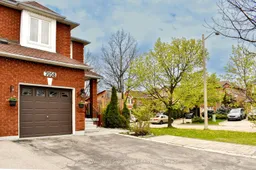
Get up to 1% cashback when you buy your dream home with Wahi Cashback

A new way to buy a home that puts cash back in your pocket.
- Our in-house Realtors do more deals and bring that negotiating power into your corner
- We leverage technology to get you more insights, move faster and simplify the process
- Our digital business model means we pass the savings onto you, with up to 1% cashback on the purchase of your home
