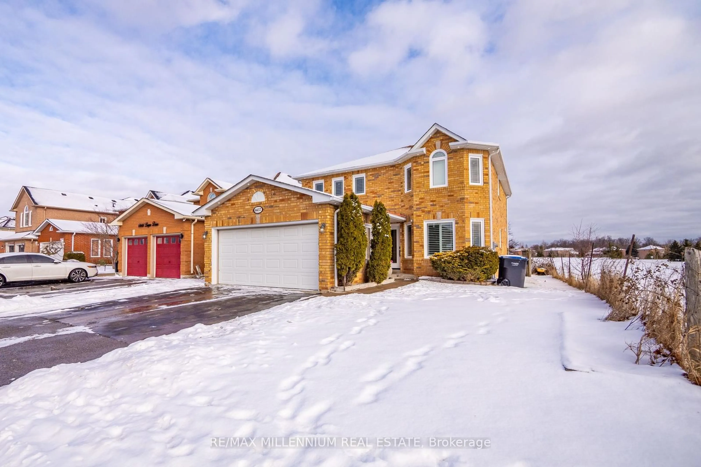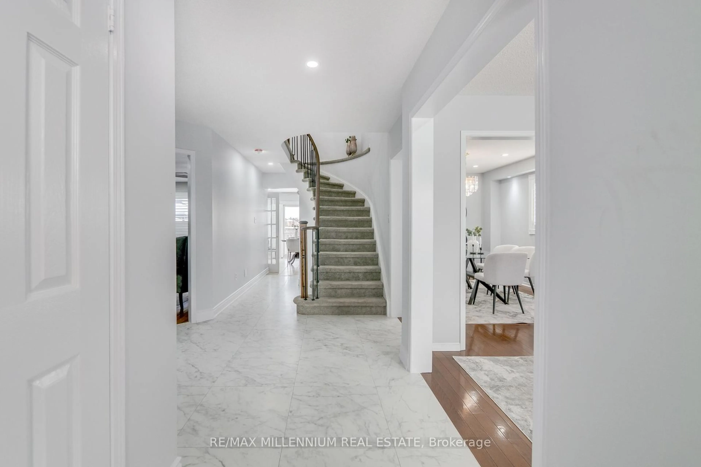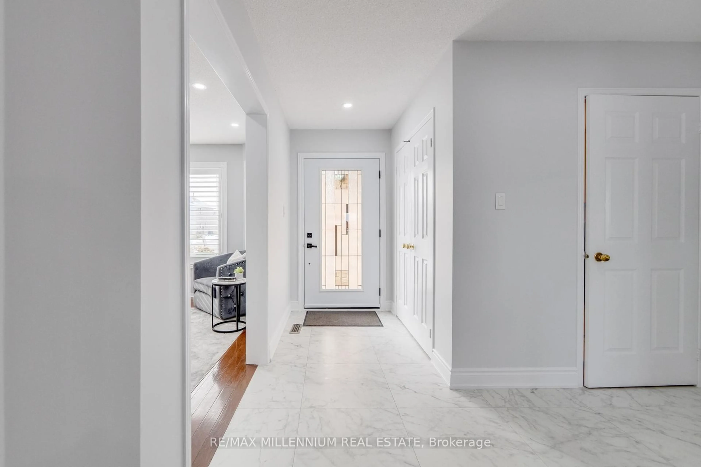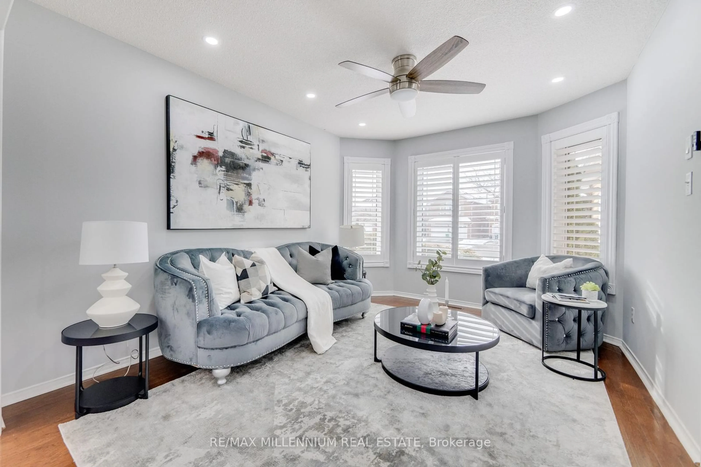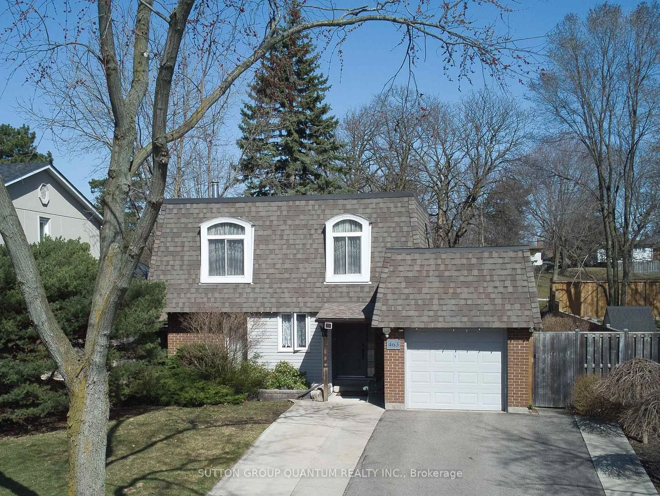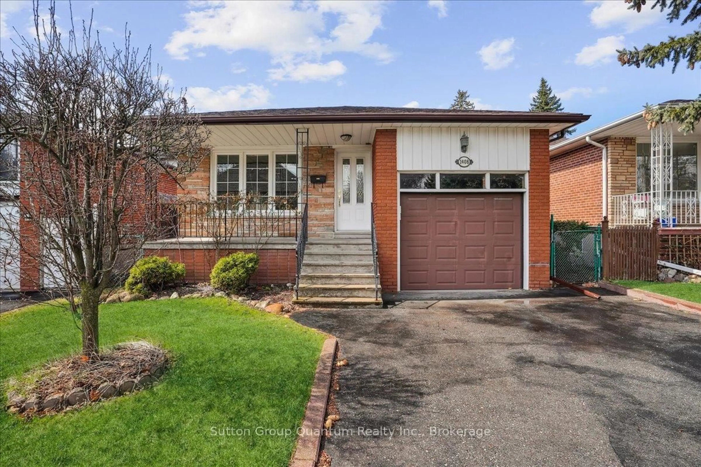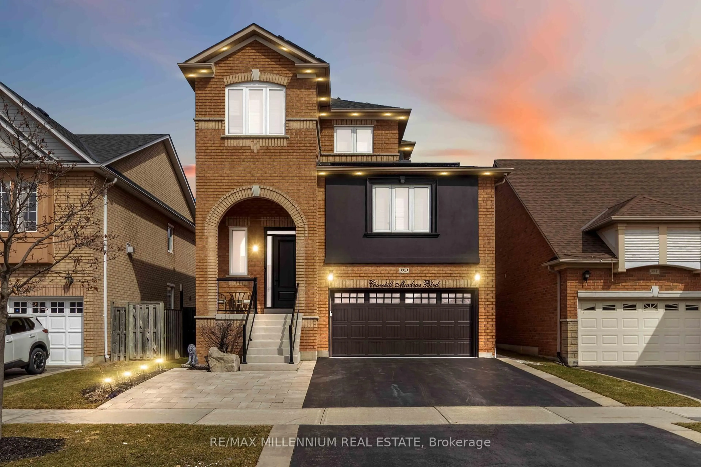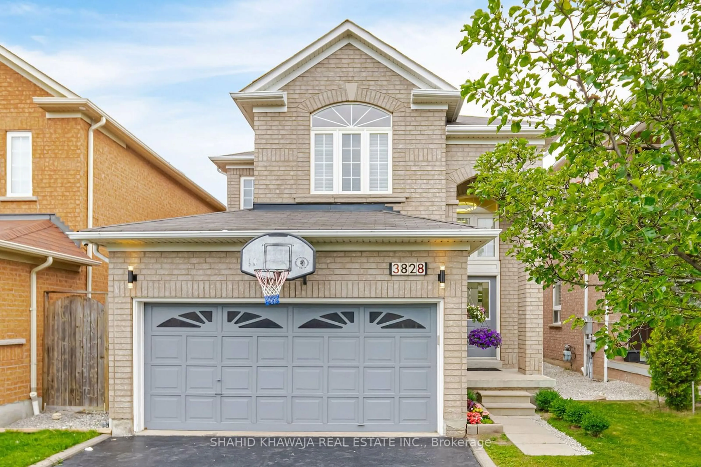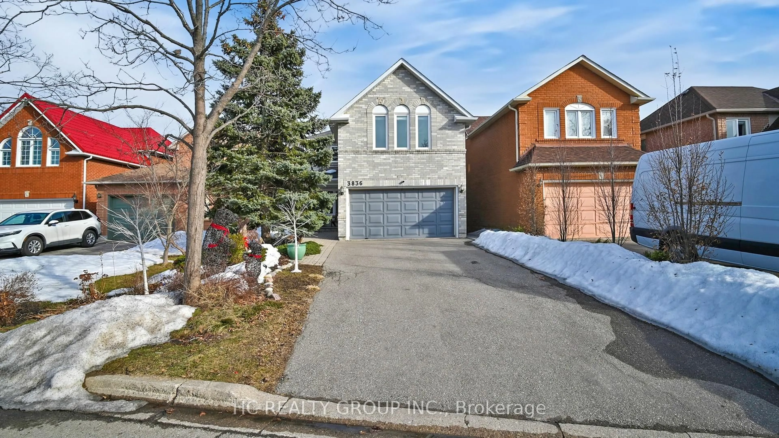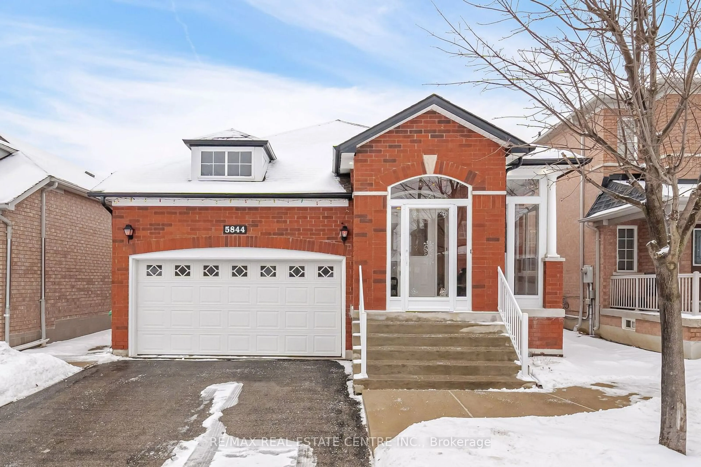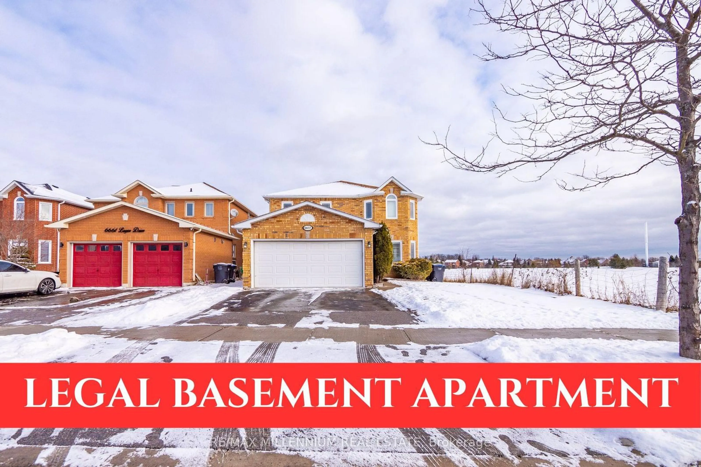
6657 Lisgar Dr, Mississauga, Ontario L5N 6V9
Contact us about this property
Highlights
Estimated ValueThis is the price Wahi expects this property to sell for.
The calculation is powered by our Instant Home Value Estimate, which uses current market and property price trends to estimate your home’s value with a 90% accuracy rate.Not available
Price/Sqft$661/sqft
Est. Mortgage$6,309/mo
Tax Amount (2024)$6,503/yr
Days On Market13 days
Total Days On MarketWahi shows you the total number of days a property has been on market, including days it's been off market then re-listed, as long as it's within 30 days of being off market.87 days
Description
Welcome to 6657 Lisgar Drive, a stunning recently renovated detached home in Mississauga's sought-after Lisgar community. Featuring 4 + 2 spacious bedrooms, 4 brand-new high-end bathrooms, and over 3,000 sq. ft. of living space, this home is perfect for families or savvy investors.Highlights include a brand-new legal 2-bedroom basement apartment with a separate entrance, modern kitchen, and laundry, ideal for rental income $$. Recent upgrades include brand new bathrooms, porcelain tiles on main floor, a modern renovated kitchen, California shutters, and a refreshed staircase. The main floor features a gas stove, while the basement offers a new electric stove, fridge with water dispenser, and washer/dryer. Conveniently located near highways 407/401, schools, parks, trails, and shopping plazas, this home also features energy-efficient windows, a 200 AMP electrical panel wired for a garage EV charger, and a private fenced yard. Move in and enjoy moder nelegance with unmatched comfort. EXTRAS*** New legal 2-bedroom basement apartment with a separate entrance. Brand-new high-end bathrooms, new flooring on the main floor, renovated kitchen, California shutters, refreshed staircase, and 200 AMP electrical panel wired for EV chargers.
Property Details
Interior
Features
Main Floor
Living
14.11 x 10.5Large Window / hardwood floor / California Shutters
Dining
13.45 x 10.5Combined W/Living / hardwood floor / California Shutters
Family
18.04 x 10.83Fireplace / hardwood floor / California Shutters
Kitchen
21.33 x 10.83Tile Floor / Stainless Steel Appl / Quartz Counter
Exterior
Features
Parking
Garage spaces 2
Garage type Attached
Other parking spaces 2
Total parking spaces 4
Property History
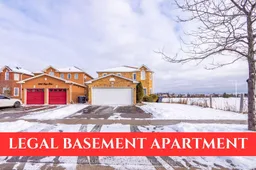 38
38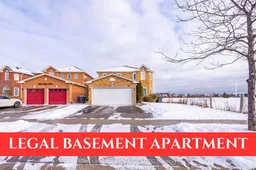
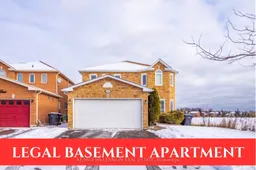
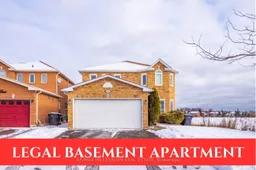
Get up to 1% cashback when you buy your dream home with Wahi Cashback

A new way to buy a home that puts cash back in your pocket.
- Our in-house Realtors do more deals and bring that negotiating power into your corner
- We leverage technology to get you more insights, move faster and simplify the process
- Our digital business model means we pass the savings onto you, with up to 1% cashback on the purchase of your home
