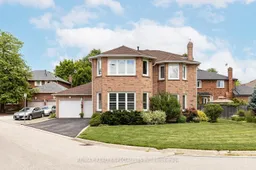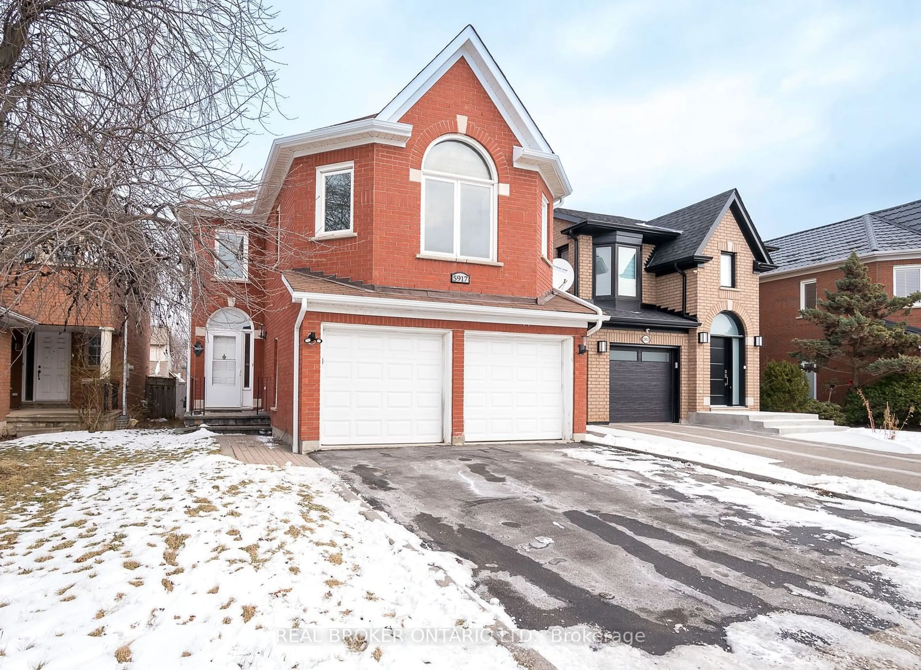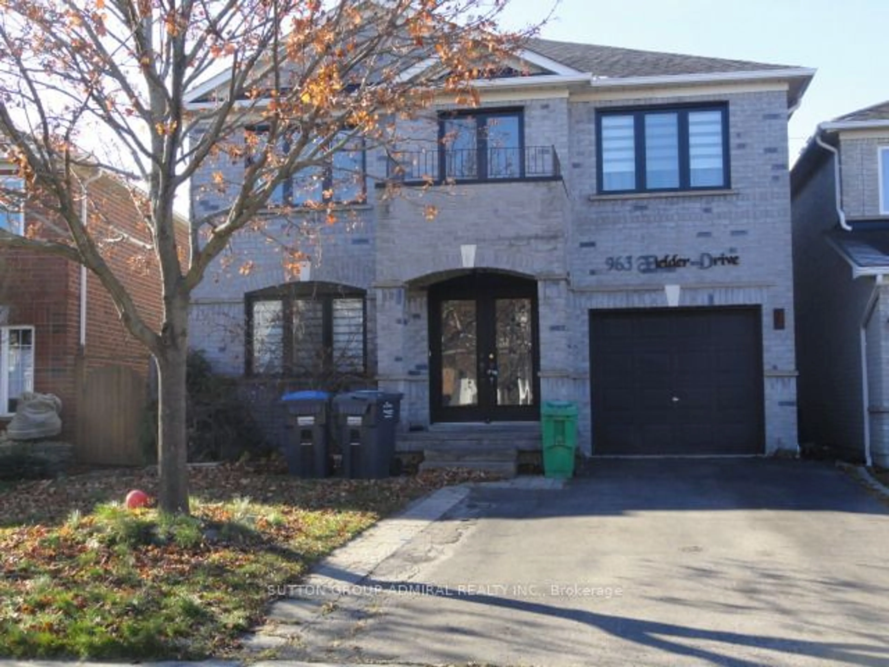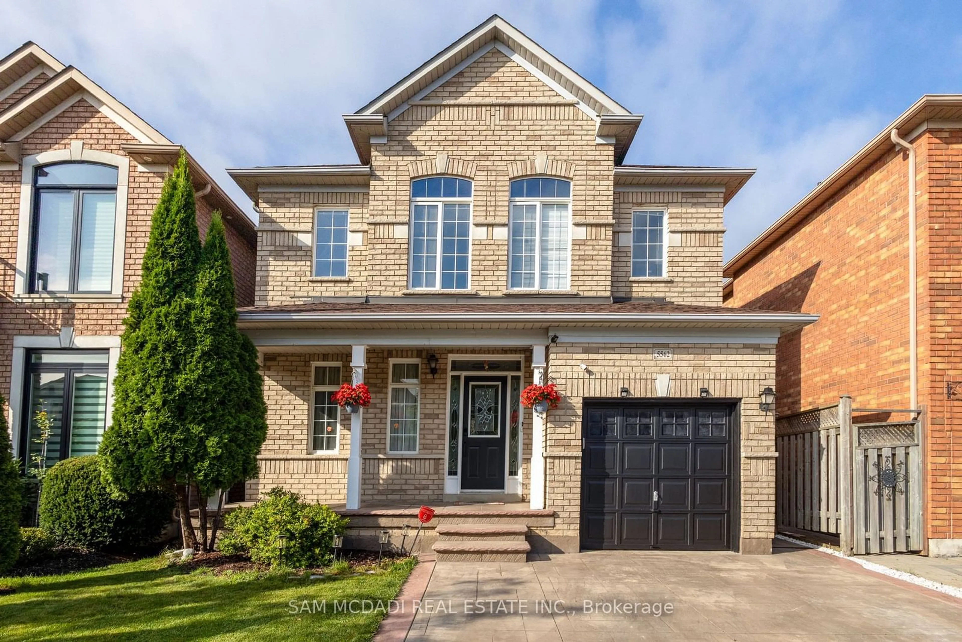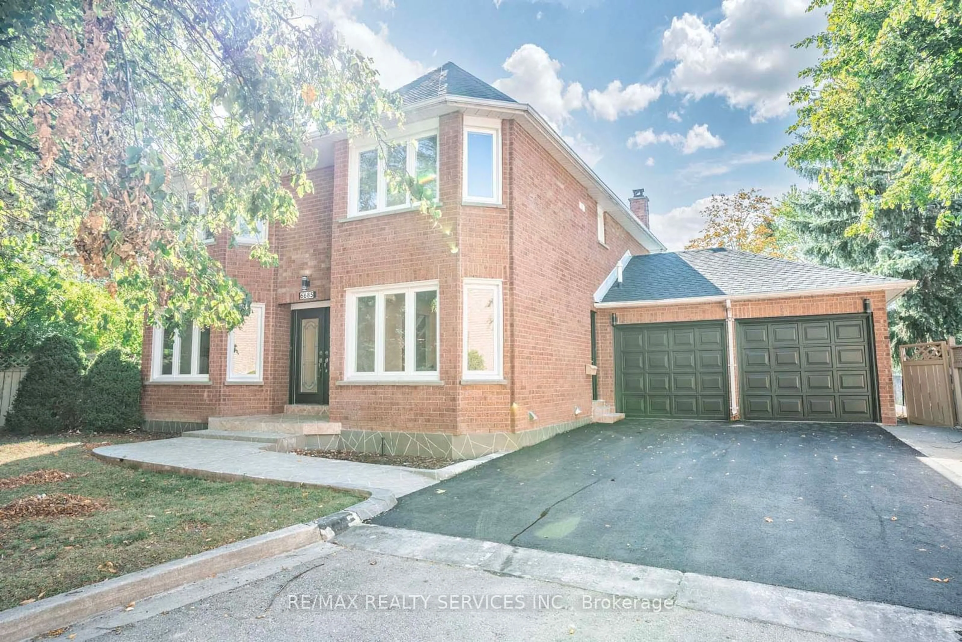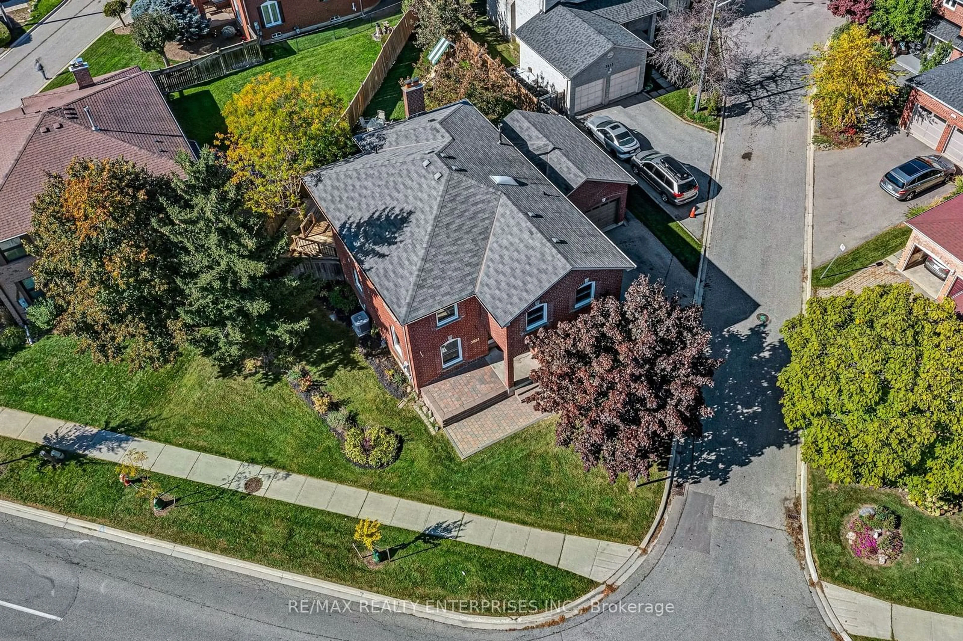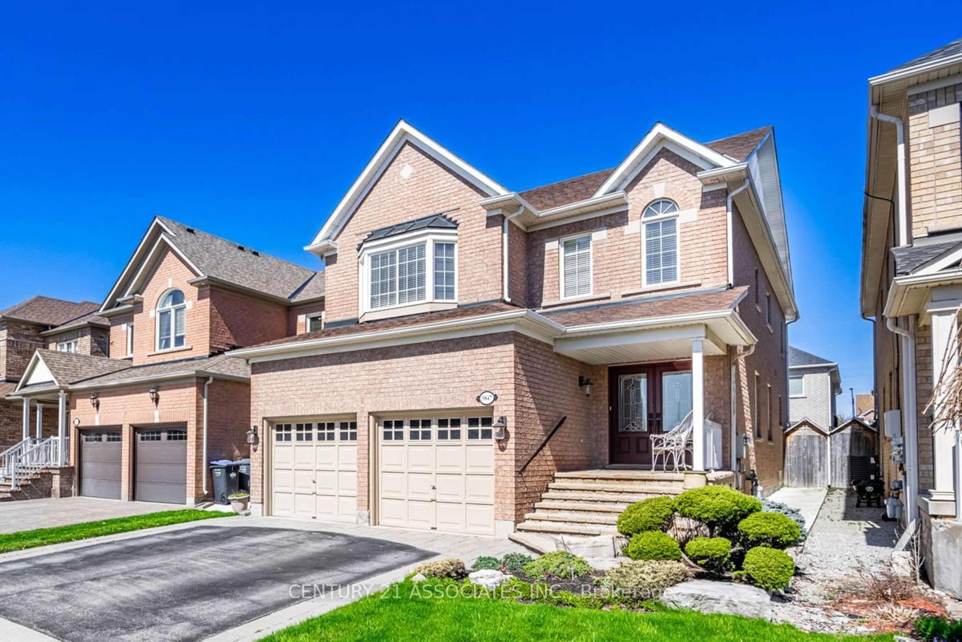Welcome To The Prestigious Trelawny Estates Of Mississauga! Strategically Placed On Your Own Private Cul-De-Sac, This Stunning Newly-Renovated Multi Level Home Offers The Perfect Balance Of Modern Luxury & Nature. The Sophisticated Multi Level Floor Plan Is Designed For Comfort & Style, Showcasing The Finest Craftsmanship W/Unrivalled Finishes. The Great Room Features A Two Storey Cathedral Ceiling, Oversized Windows That Keep The Space Drenched In Natural Light And Contribute To An In/Outdoor Feel. The Heart Of The Home Is The Upscale Custom Designed Modern Kitchen, Complete With High End Built-In Bertazzoni Appliances, A Centre Island Offering Tons Of Working Space, Panel Ready Dishwasher, Pull Out Cabinet Inserts, Spice Rack Pull Out, Pots And Pans Drawers, Lazy Susan And Many Other Organizational Inserts. Panel Ready Fridge And Built In Ovens Make This The Ultimate Kitchen. Love To Bbq? Walk-Out To A Fabulous Large Deck With Glass Railings Offering A Gas Line To The Bbq. The Large Dining Room Accommodates Large Family Gatherings And Features Its Own Pantry. Solid Oak Stairs Lead You To The Upper Levels Offering Large Bedrooms And Renovated Bathrooms. Relax In Your Expansive Primary Bedroom Oasis, Boasting A Luxurious Ensuite Bath With Heated Floors And Large Walk-In Closet. Beautiful Hardwood Floors Grace Both Main Levels And Primary Bedroom. There Is Plenty Of Room For Entertaining And Hosting Large Parties With The Multi Lower Levels Offering A Large Recreational Room With Large Above Grade Windows. 2400 Square Ft Not Including The Basement Levels. Don't Miss The Opportunity To Make This Spectacular Home Yours! Experience Luxury Living At Its Finest! EXTRAS: Pot lights. Heated Bathroom Floor. Kitchen Organizers, Wood Stairs, Extended Gas Fireplace, Quartz Counters By Caesar Stone With Extended WaterFall. New Deck With Glass Enclosure. Remote Control Range Hood. Gas Line To The BBQ. Corner Lot.
Inclusions: Built-in Microwave,Dishwasher,Dryer,Garage Door Opener,Range Hood,Refrigerator,Stove,Washer,Window Coverings,Panel Ready Fridge, Built-In Stainless Steel Double Ovens, Built-In Panel Ready Dishwasher, Built-In Breakfast Bench. Front End Loading Clothes Washer And Dryer. Remote Control Range Hood. Microwave Drawer. Garage Door Openers With Remotes.
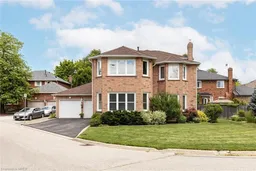 30
30