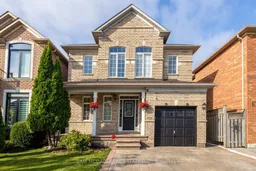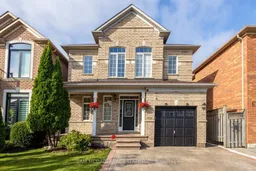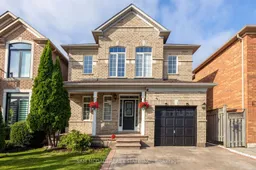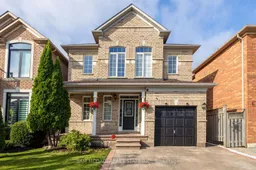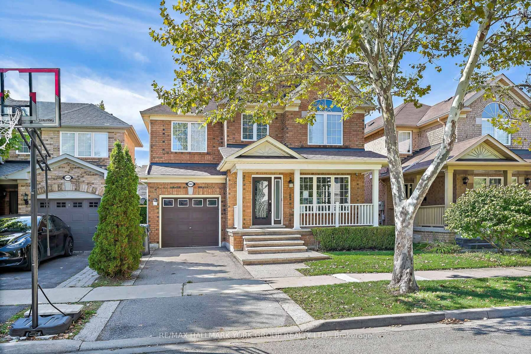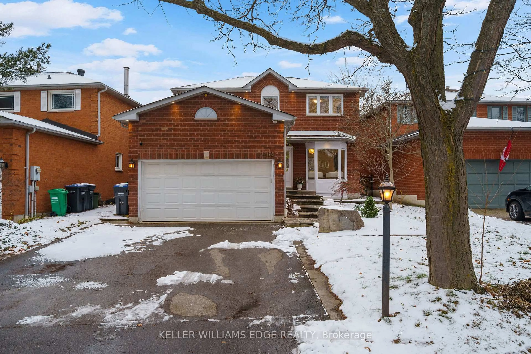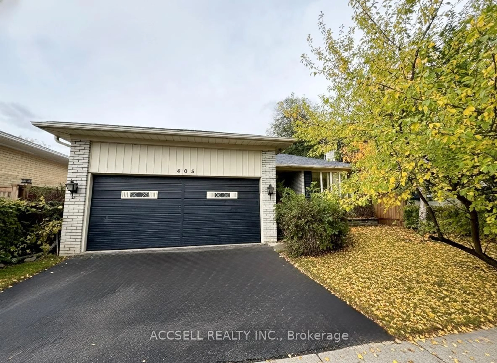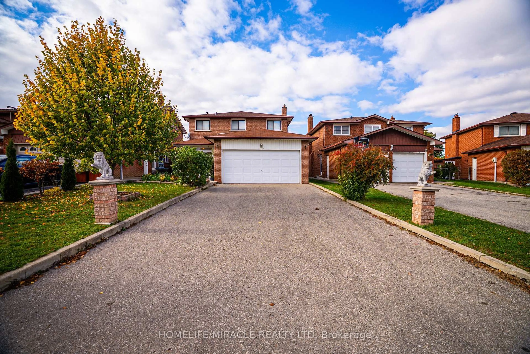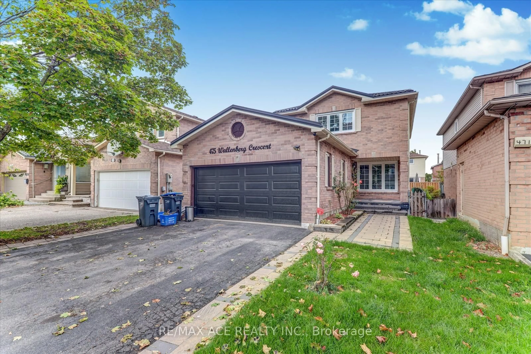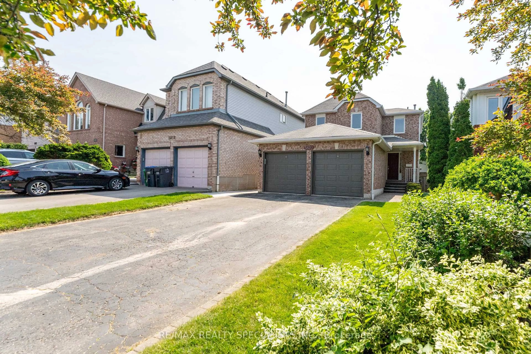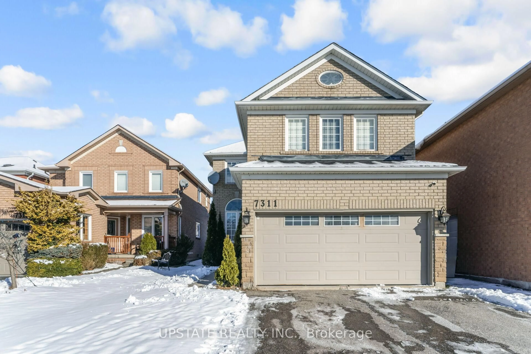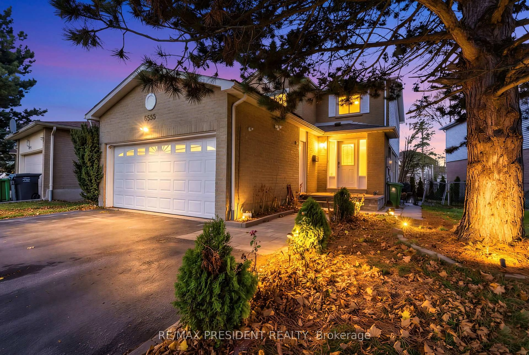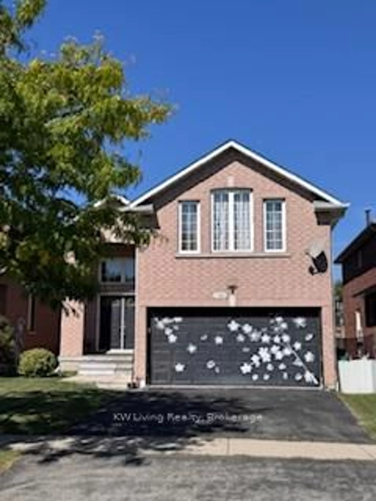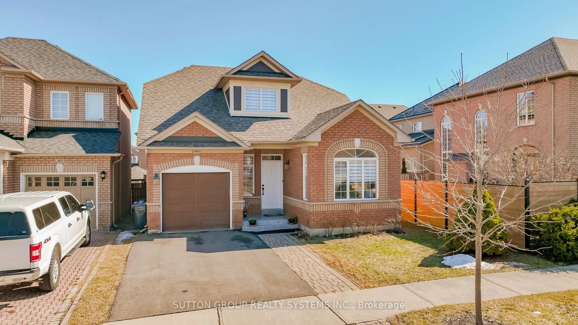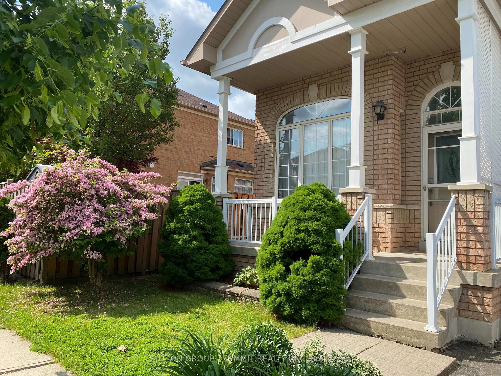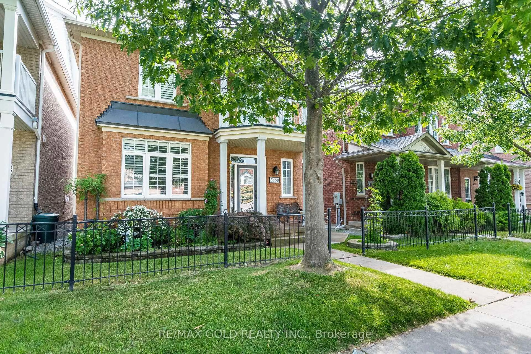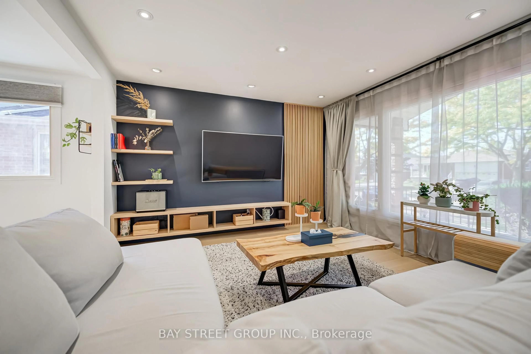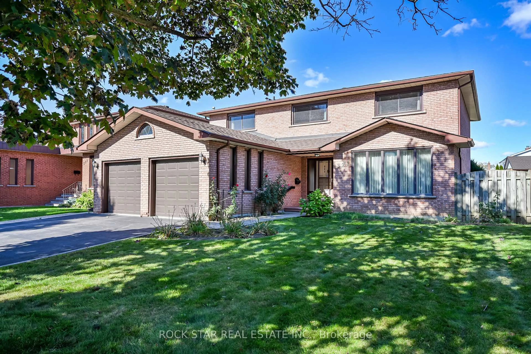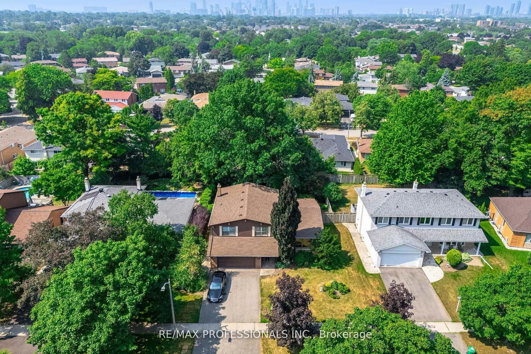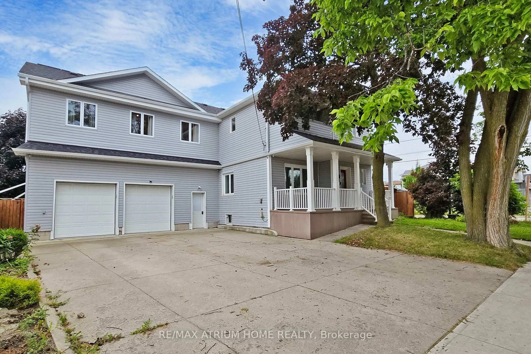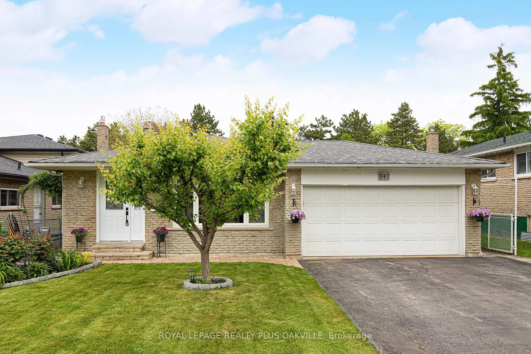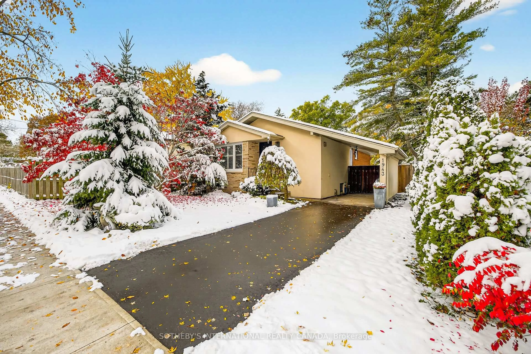Discover this stunning detached home in the highly sought-after Churchill Meadows community, complete with a separate basement apartment ideal for extended family or rental income. Thoughtfully designed for comfort and style, this spacious residence features 9-foot ceilings on the main floor, adding a sense of openness and elegance throughout. Distinct living and dining areas are perfect for entertaining, while the open-concept family room flows into a generous breakfast area that opens to a beautifully landscaped backyard an ideal setting for outdoor gatherings. The home boasts a recently upgraded stamped concrete driveway with parking for three vehicles, offering both curb appeal and convenience. The upgraded kitchen is a standout, showcasing quartz countertops and premium stainless steel appliances that make cooking a pleasure. Each of the well-sized bedrooms provides a peaceful retreat, with the primary suite offering a walk-in closet and a private ensuite. Updated bathrooms throughout the home add to its modern appeal. The professionally finished basement apartment offers an open-concept living space with a full 3-piece washroom and a large bedroom, with the potential to convert into a two-bedroom unit if desired perfect for rental income or multigenerational living. Ideally located near top-rated schools, public transit, major highways, hospitals, community centers, and shopping plazas, this home combines luxury living with everyday convenience. Don't miss this exceptional opportunity to make this beautiful home your own!
Inclusions: All Electrical Light Fixtures, All Kitchen Appliances, Washer & Dryer. Basement: Fridge & Stove only (no dishwasher).
