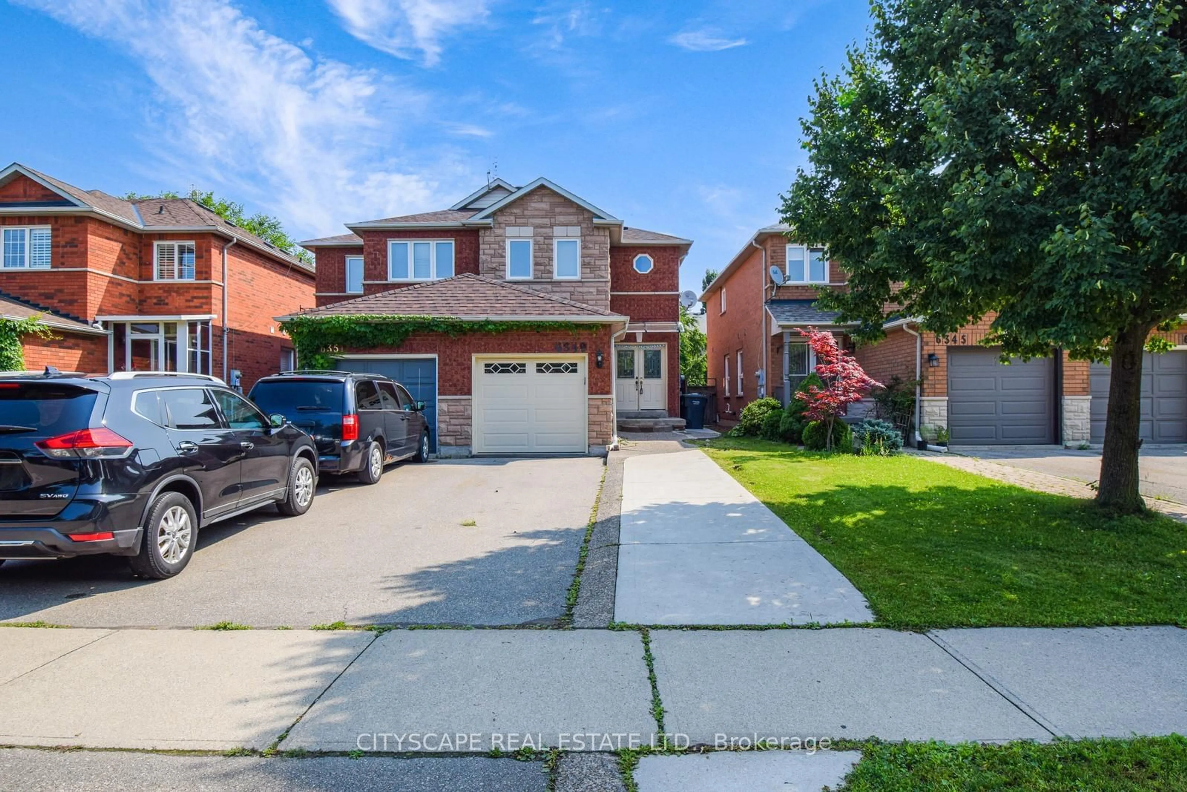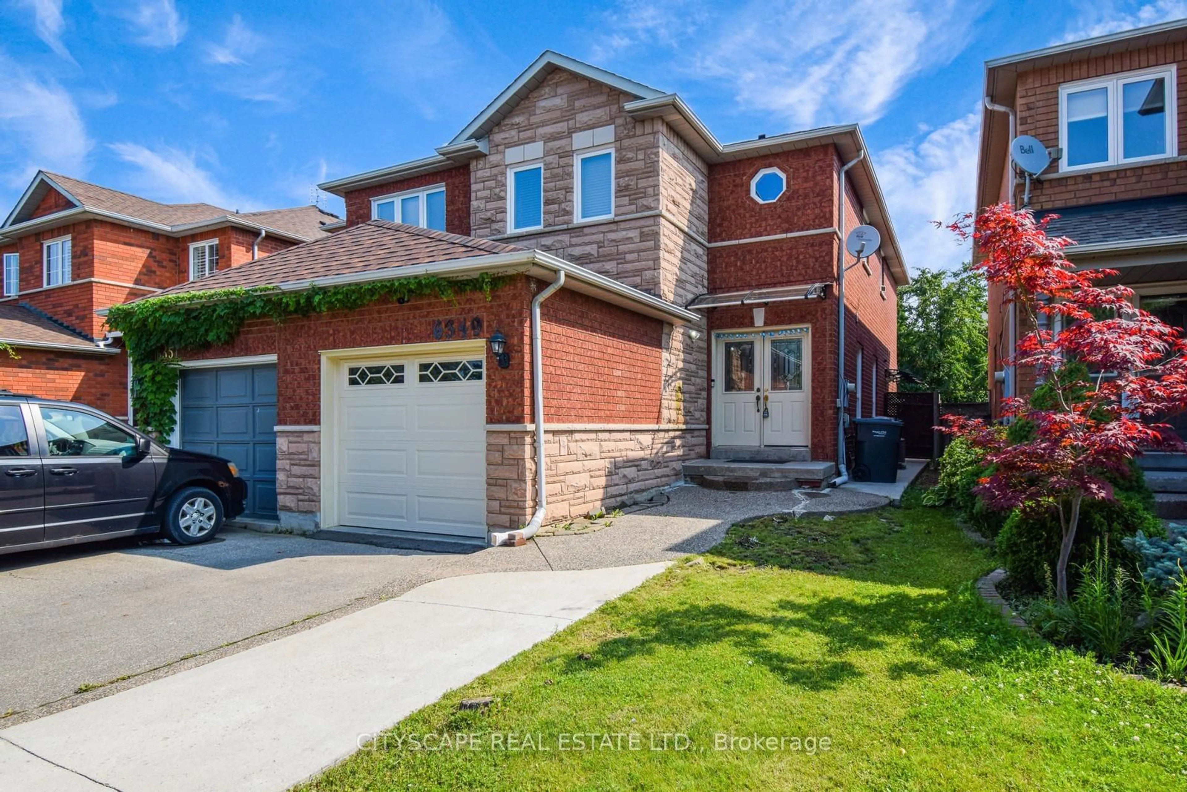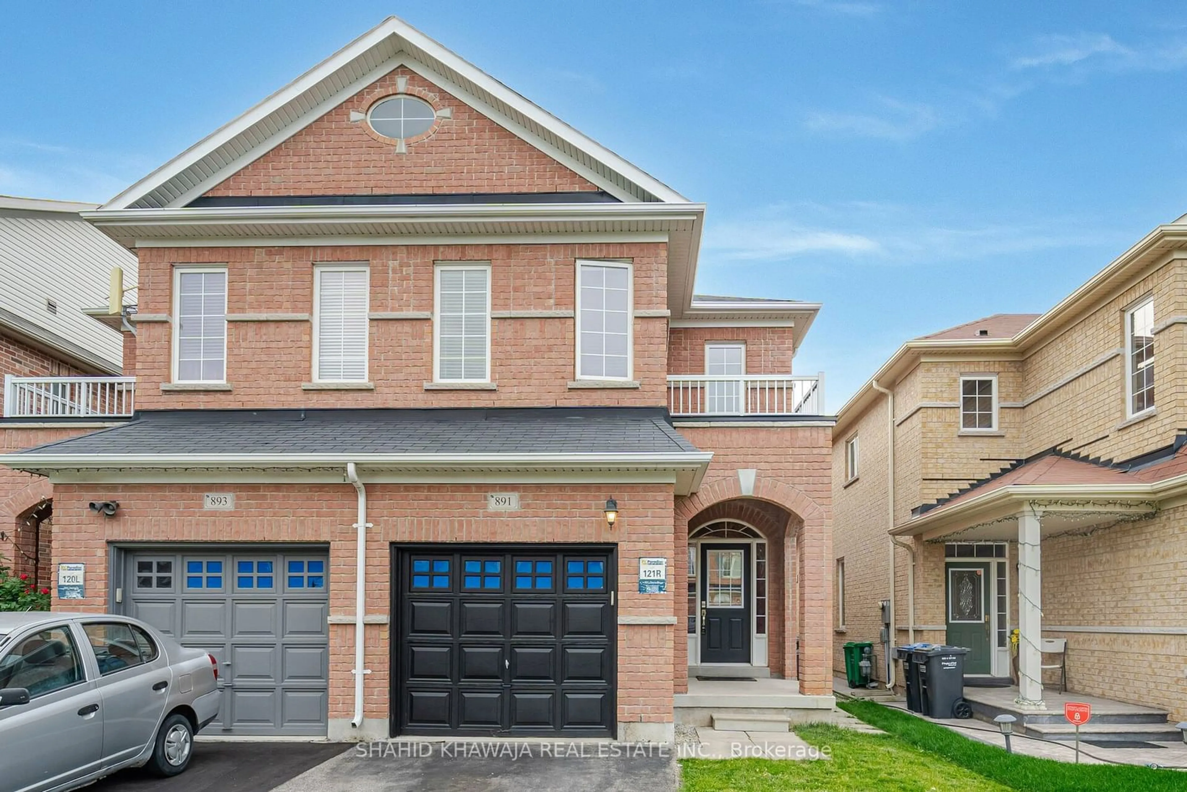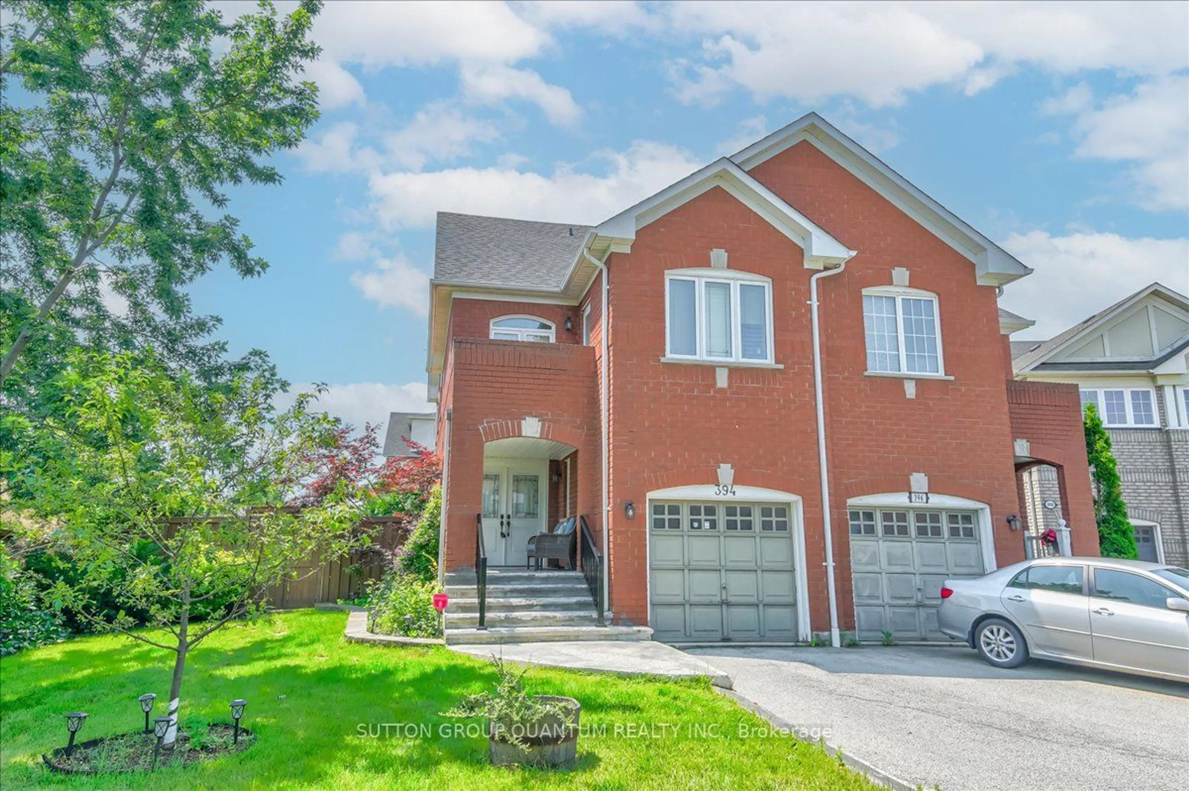6349 Amber Glen Dr, Mississauga, Ontario L5N 7V8
Contact us about this property
Highlights
Estimated ValueThis is the price Wahi expects this property to sell for.
The calculation is powered by our Instant Home Value Estimate, which uses current market and property price trends to estimate your home’s value with a 90% accuracy rate.$1,056,000*
Price/Sqft$670/sqft
Days On Market11 days
Est. Mortgage$4,934/mth
Tax Amount (2023)$4,787/yr
Description
Welcome to this stunning Semi-Detached home in the highly sought-after Neighbourhood of Mississauga. This home boasts sleek designs, premium finishes, making it the perfect choice for the homeowners. A must to see home to experience the ultimate comfort and style with 3 Bedrooms, 4 Bathrooms with a finished Basement having a legal separate entrance. Open concept living area with large windows flooding the space with natural light. Gourmet Eat-In Kitchen with high end appliances with a walk-out to the Backyard. New Hardwood floor on the Stairs, second floor and Basement. Second Floor has 3 Spacious Bedrooms with a Master Bedroom having a 4 piece Ensuite Bath with a separate Jacuzzi and Shower area. Finished Basement ideal for recreation, gym or home office. Unbeatable location with steps away from Schools, Park and key amenities. Easy access to Public Transport and close proximity to Plaza, Restaurants and Meadowvale Town Center. Quiet neighborhood makes it a perfect home for a family.
Upcoming Open House
Property Details
Interior
Features
Main Floor
Bathroom
0.00 x 0.002 Pc Bath
Dining
6.59 x 4.11Combined W/Living / Hardwood Floor / Pot Lights
Kitchen
5.61 x 2.59Backsplash / Ceramic Floor / W/O To Yard
Family
3.69 x 2.59Combined W/Kitchen / Gas Fireplace / Pot Lights
Exterior
Features
Parking
Garage spaces 1
Garage type Attached
Other parking spaces 3
Total parking spaces 4
Property History
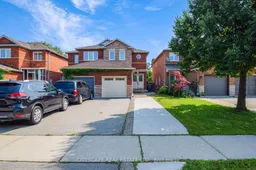 40
40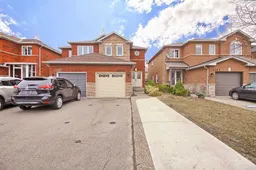 37
37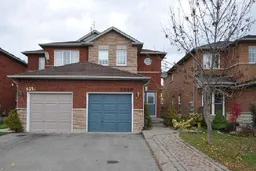 20
20Get up to 1% cashback when you buy your dream home with Wahi Cashback

A new way to buy a home that puts cash back in your pocket.
- Our in-house Realtors do more deals and bring that negotiating power into your corner
- We leverage technology to get you more insights, move faster and simplify the process
- Our digital business model means we pass the savings onto you, with up to 1% cashback on the purchase of your home
