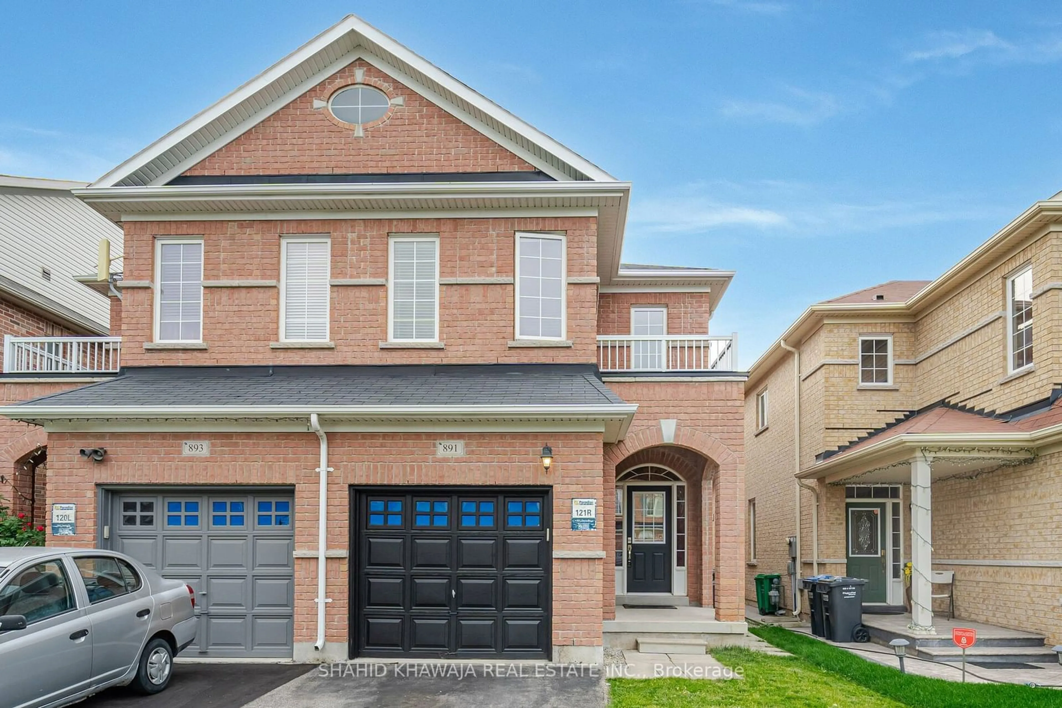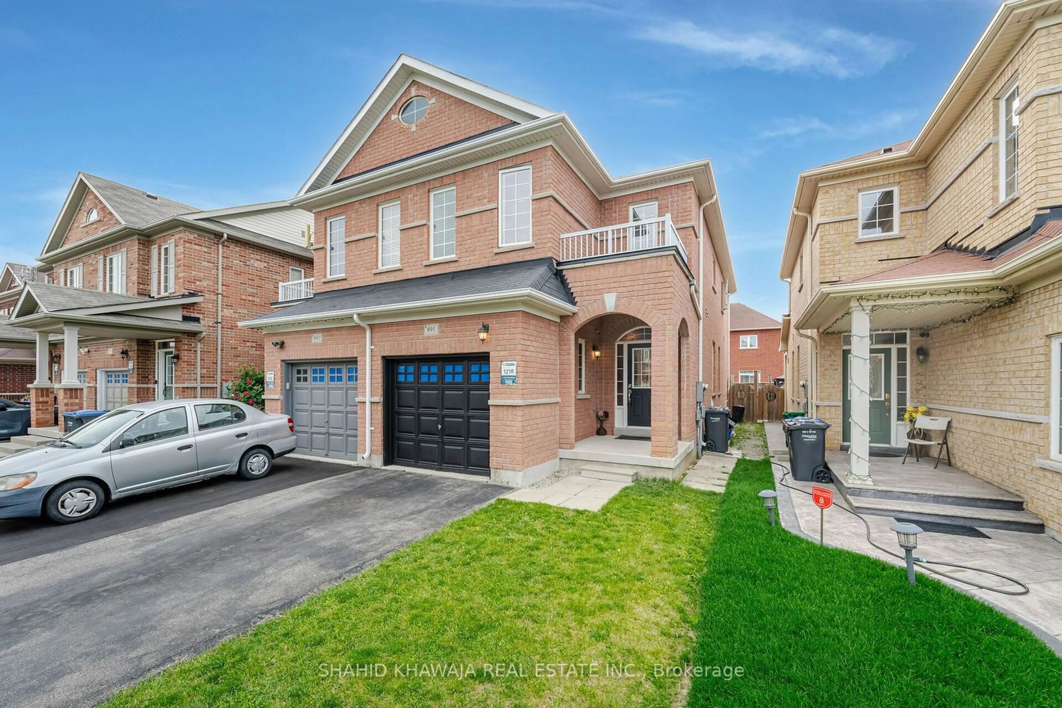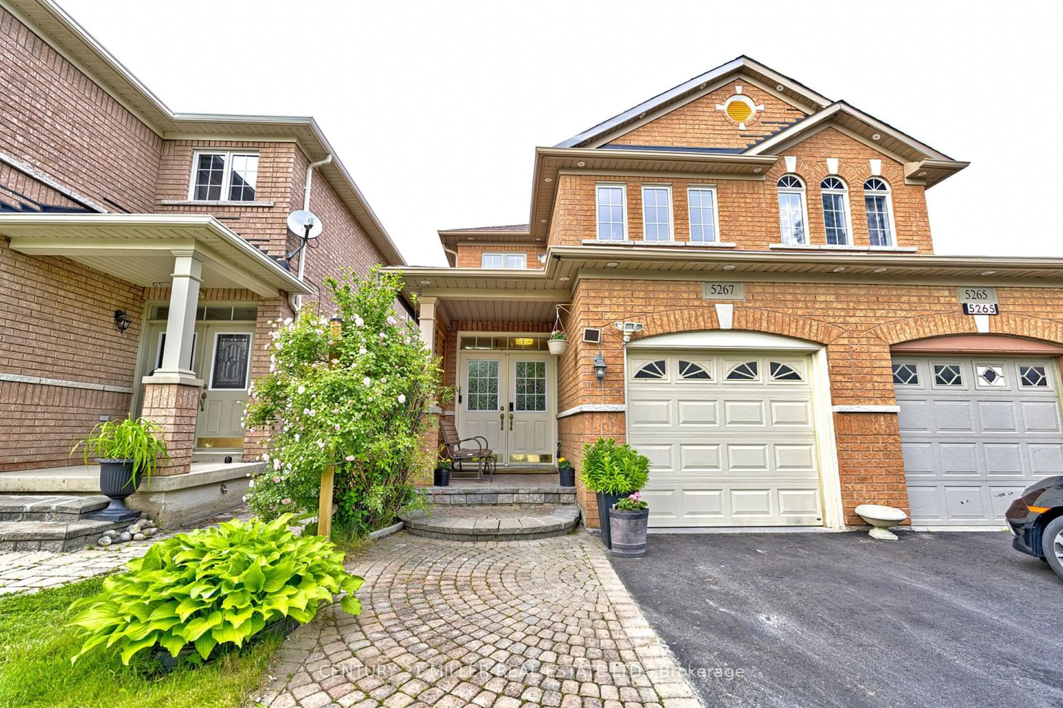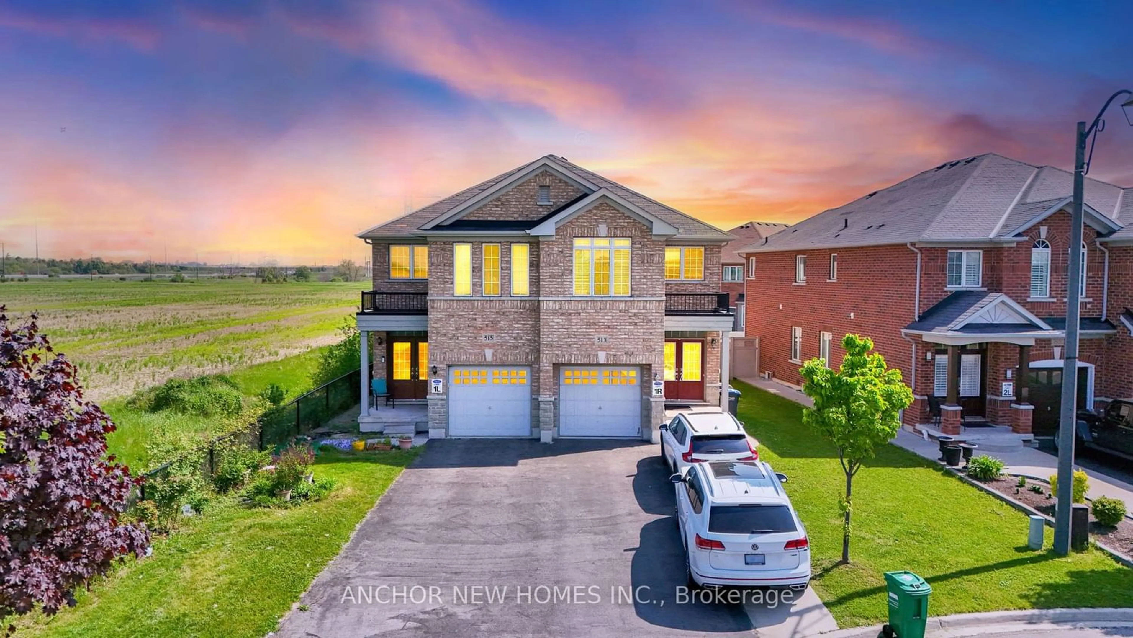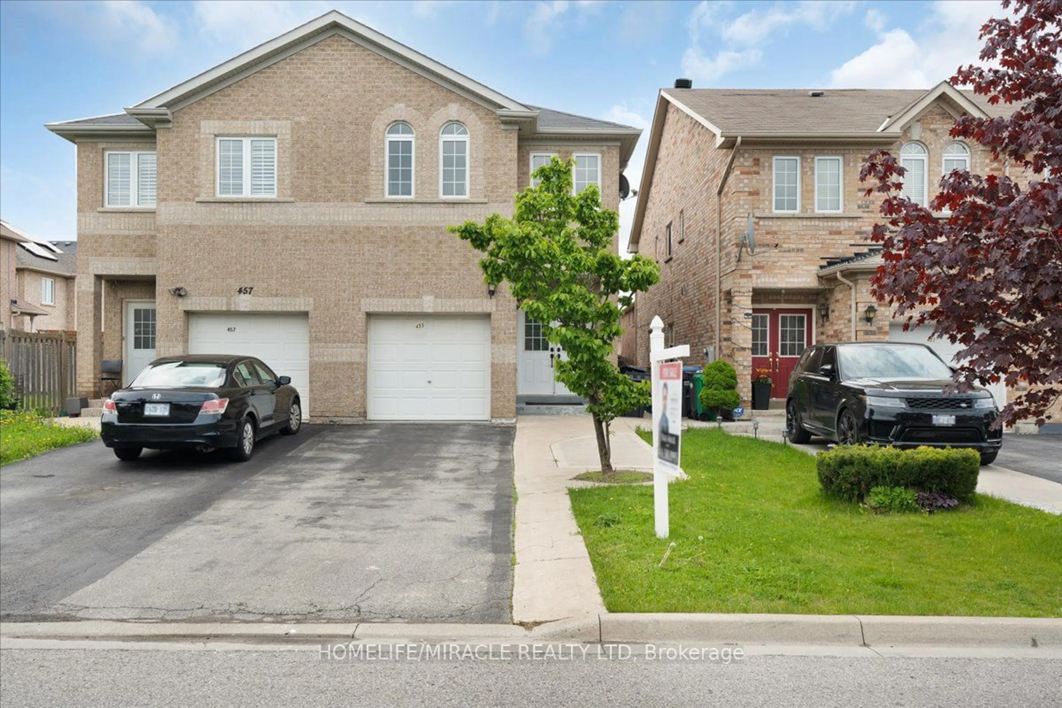891 Oasis Dr, Mississauga, Ontario L5V 0C7
Contact us about this property
Highlights
Estimated ValueThis is the price Wahi expects this property to sell for.
The calculation is powered by our Instant Home Value Estimate, which uses current market and property price trends to estimate your home’s value with a 90% accuracy rate.$1,189,000*
Price/Sqft-
Days On Market12 days
Est. Mortgage$5,153/mth
Tax Amount (2024)$5,661/yr
Description
**View Tour** Welcome To This Beautifully Appointed Home Located in the Prestigious East Credit Community. **This Captivating 2-Storey Semi-Detached Home Boasts 4 bedrooms 3 washrooms. The Property Has Been Meticulously Maintained And Features A Brick Exterior, Built-in Garage, **Private Driveway With a total of 3 Parking Spaces. The House Offers a Modern, Open-Concept Floor Plan With 9-foot Ceilings, Creating A Spacious And Airy Atmosphere. **New LVT Wide Plank Flooring Throughout Enhances The Home's aesthetic appeal. **Separate Living And Family Rooms Provide Ample Space For Relaxation And Entertainment. **Upgraded Kitchen is Equipped With Stainless Steel Appliances & Ample Cabinetry, Perfect For Culinary Enthusiasts. **Open-Concept Family Room Is Ideal For Family Gatherings. **Fenced Backyard Offers a Perfect Setting For Outdoor Entertaining. The Luxurious Primary Bedroom Features A Coffered Ceiling , Ceiling Fan , His & Hers Closets, & A 4-pc ensuite**Additional Features Include 2 Car Parking Spaces On The Driveway Plus Garage Parking **
Property Details
Interior
Features
Main Floor
Kitchen
2.16 x 3.42Stainless Steel Appl / Open Concept / Ceramic Floor
Dining
3.00 x 5.48Open Concept / O/Looks Backyard / Ceramic Floor
Breakfast
3.25 x 5.40Open Concept / Combined W/Kitchen / Window
Living
4.87 x 2.07Open Concept / Window / Plank Floor
Exterior
Features
Parking
Garage spaces 1
Garage type Built-In
Other parking spaces 2
Total parking spaces 3
Property History
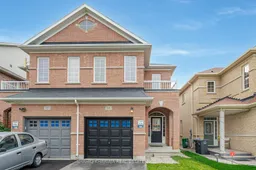 36
36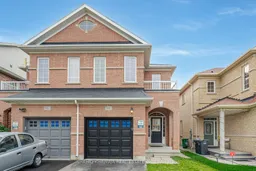 37
37Get up to 1% cashback when you buy your dream home with Wahi Cashback

A new way to buy a home that puts cash back in your pocket.
- Our in-house Realtors do more deals and bring that negotiating power into your corner
- We leverage technology to get you more insights, move faster and simplify the process
- Our digital business model means we pass the savings onto you, with up to 1% cashback on the purchase of your home
