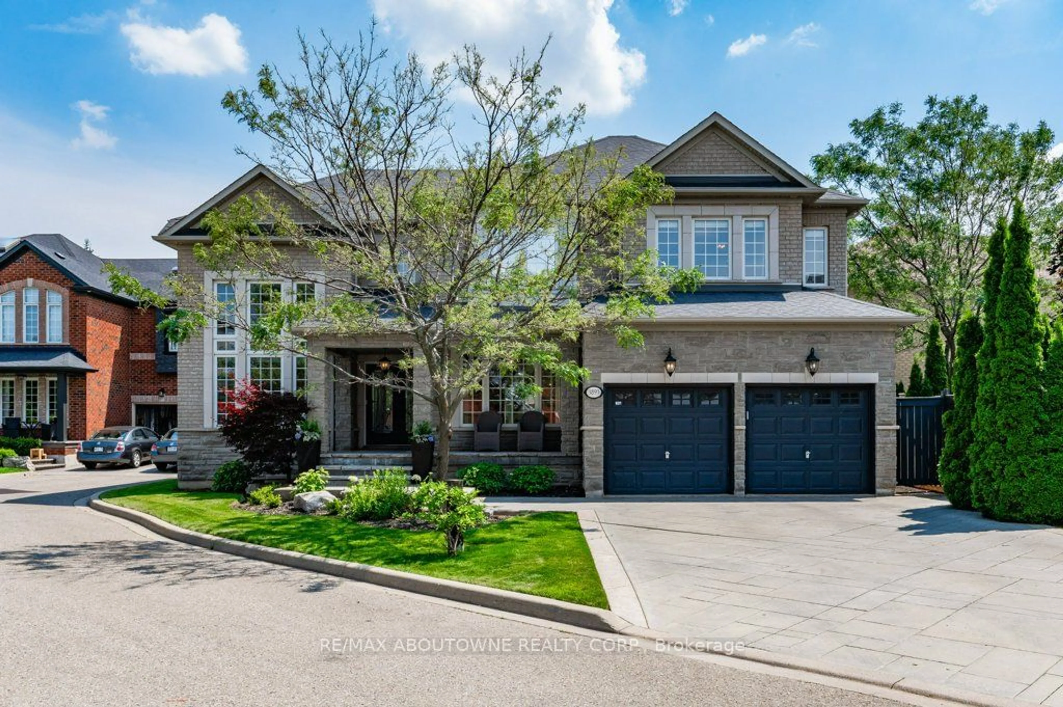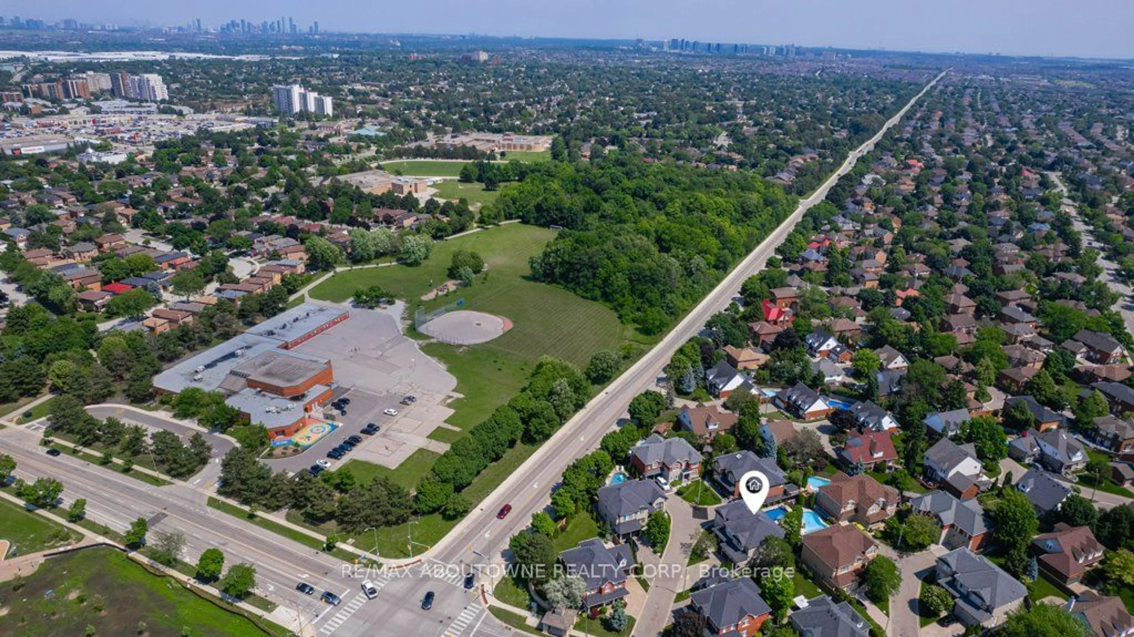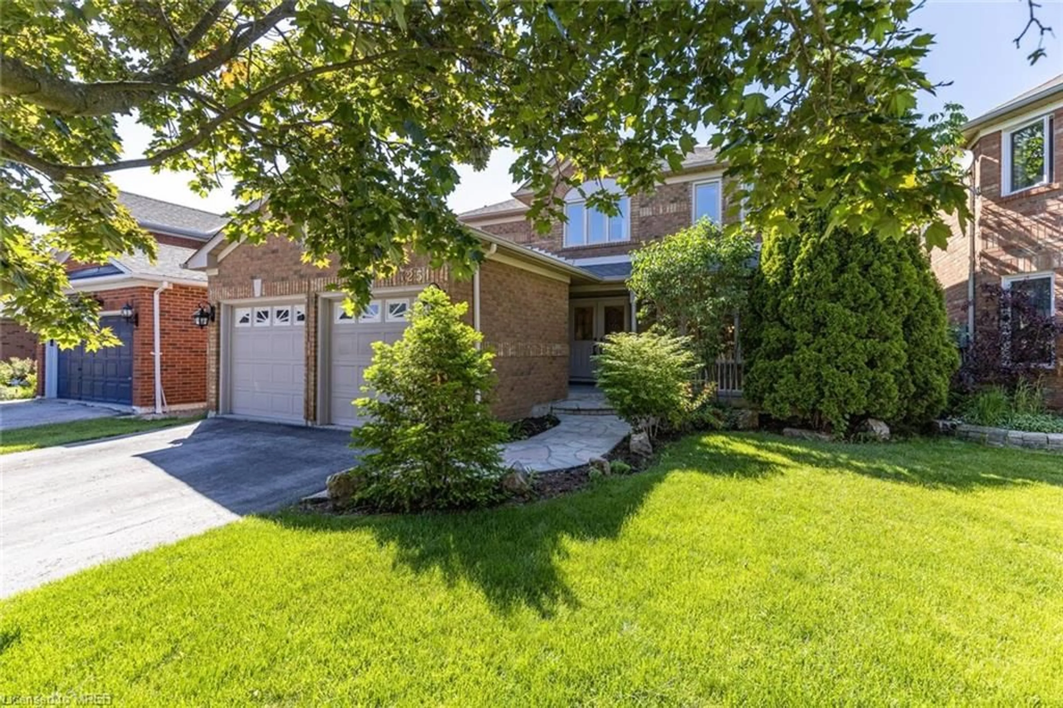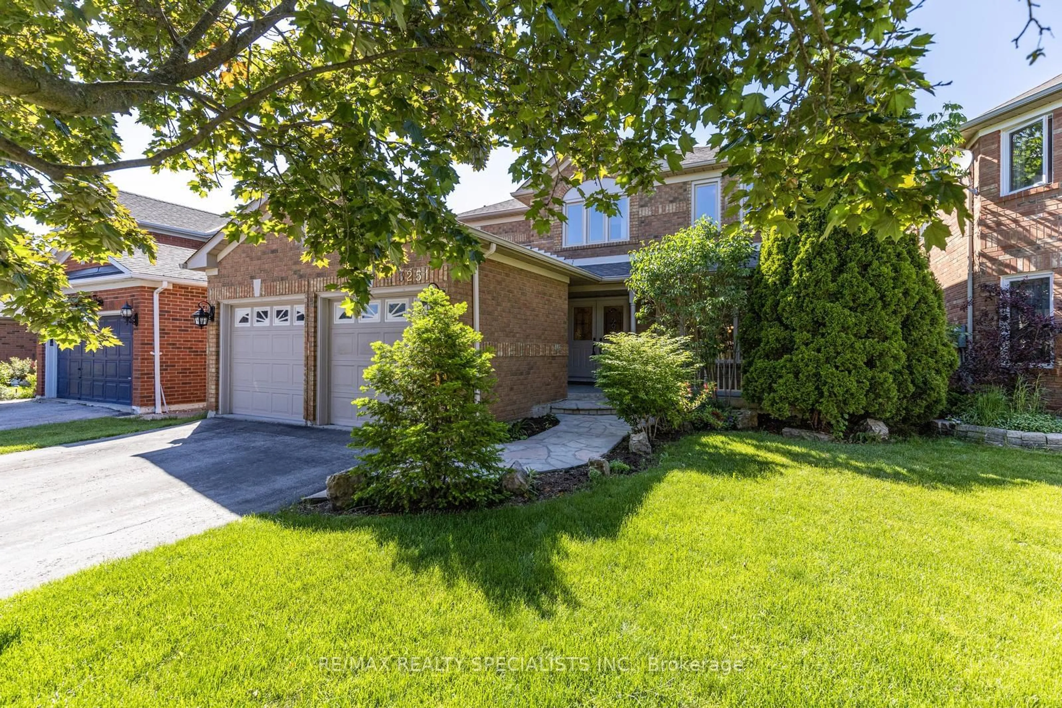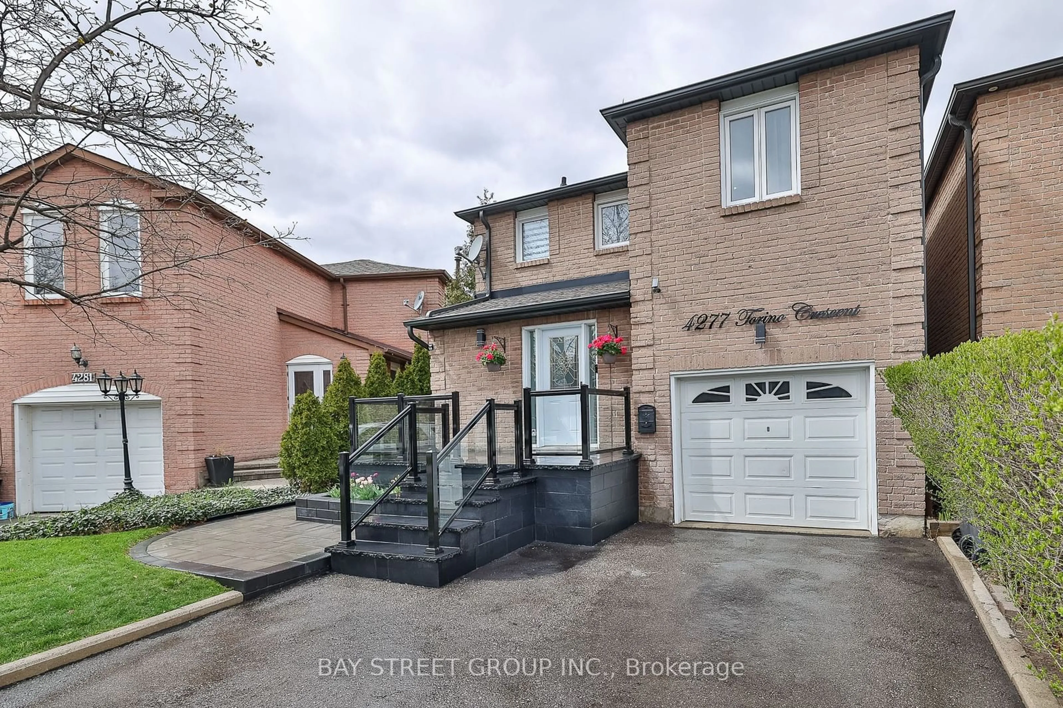3893 Trelawny Circ, Mississauga, Ontario L5N 6S4
Contact us about this property
Highlights
Estimated ValueThis is the price Wahi expects this property to sell for.
The calculation is powered by our Instant Home Value Estimate, which uses current market and property price trends to estimate your home’s value with a 90% accuracy rate.$1,646,000*
Price/Sqft$708/sqft
Est. Mortgage$9,830/mth
Tax Amount (2023)$7,696/yr
Days On Market39 days
Description
Elegance, Charm and Luxuriously functional home with a FULL size elevator on all 3 levels, plus entry to garage for an easy, whole house wheelchair access. This sun-filled home features, 18' ceiling & oversized windows in formal living room, 9' ceilings at the rest of the main floor, oak hardwood floors, Plaster crown moldings , kitchen with maple wood cabinets, granite countertops, Jenn Air stove & dishwasher, "vent-a-hood" Range hood, family room with a fireplace, great size main floor office with french doors, pot lights, huge primary bedroom with walk-in closet, 5 pc ensuite and Juliette balcony. Partially finished basement with a finished rec/media room, walk-in closet, rough-in bathroom, cold cellar & storage rooms. Great size backyard with a heated pool & built-in hot tub & waterfall. Natural gas hookup for BBQ, stamped concrete patio, Irrigation system, and the list goes on. Walk to the nearest plaza, park, elementary and high schools. Close to Applewood adult learning center, Luso Canadian charitable society, public transit, Erin Mills Town Centre, HWY 401.
Property Details
Interior
Features
Ground Floor
Living
3.98 x 3.68Hardwood Floor / Combined W/Dining
Dining
4.22 x 3.61Hardwood Floor
Kitchen
4.55 x 3.36Eat-In Kitchen / Combined W/Family
Family
4.40 x 3.03Hardwood Floor / Fireplace
Exterior
Features
Parking
Garage spaces 2
Garage type Attached
Other parking spaces 5
Total parking spaces 7
Property History
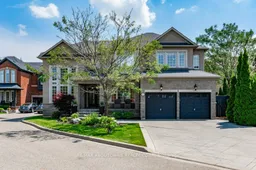 40
40Get up to 1% cashback when you buy your dream home with Wahi Cashback

A new way to buy a home that puts cash back in your pocket.
- Our in-house Realtors do more deals and bring that negotiating power into your corner
- We leverage technology to get you more insights, move faster and simplify the process
- Our digital business model means we pass the savings onto you, with up to 1% cashback on the purchase of your home
