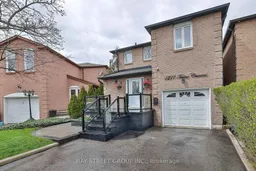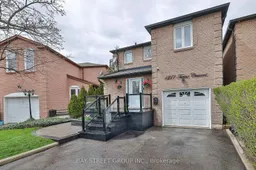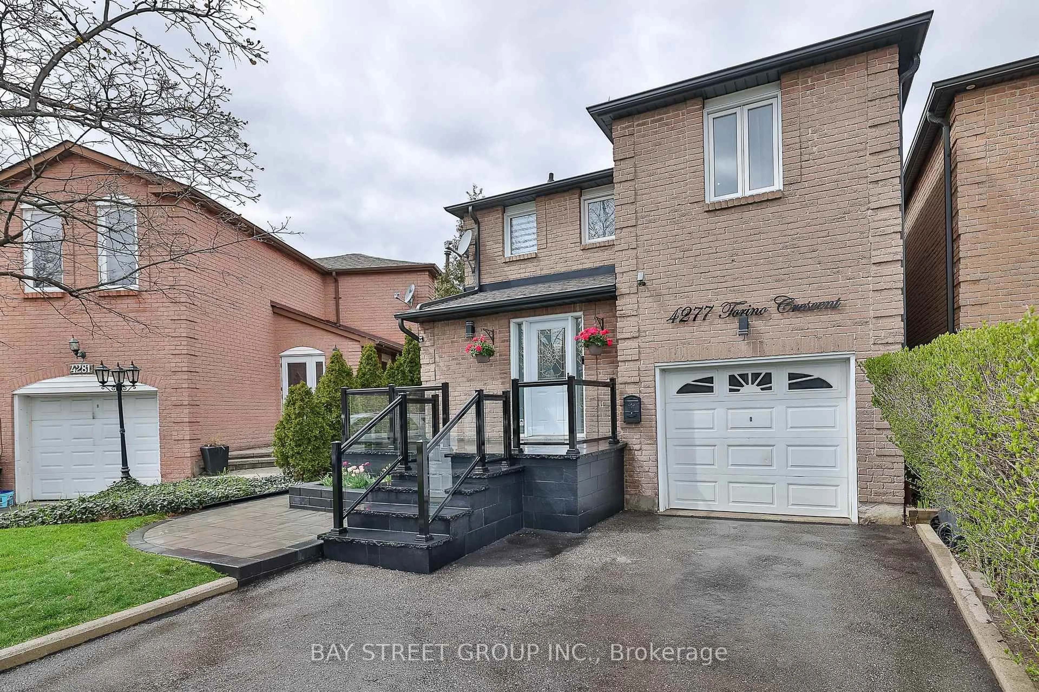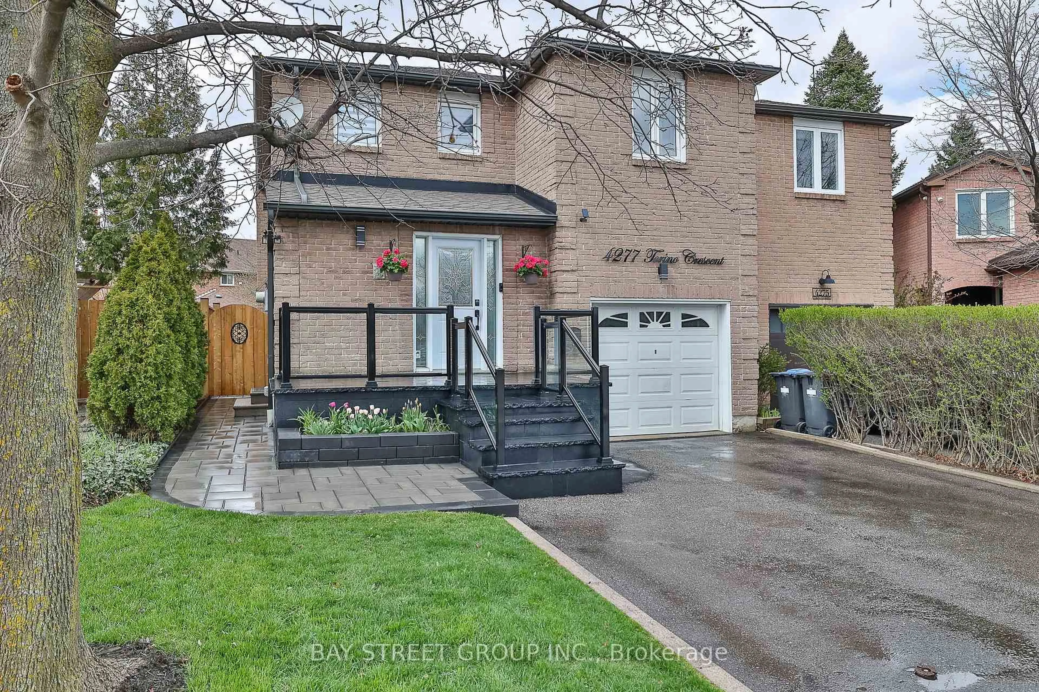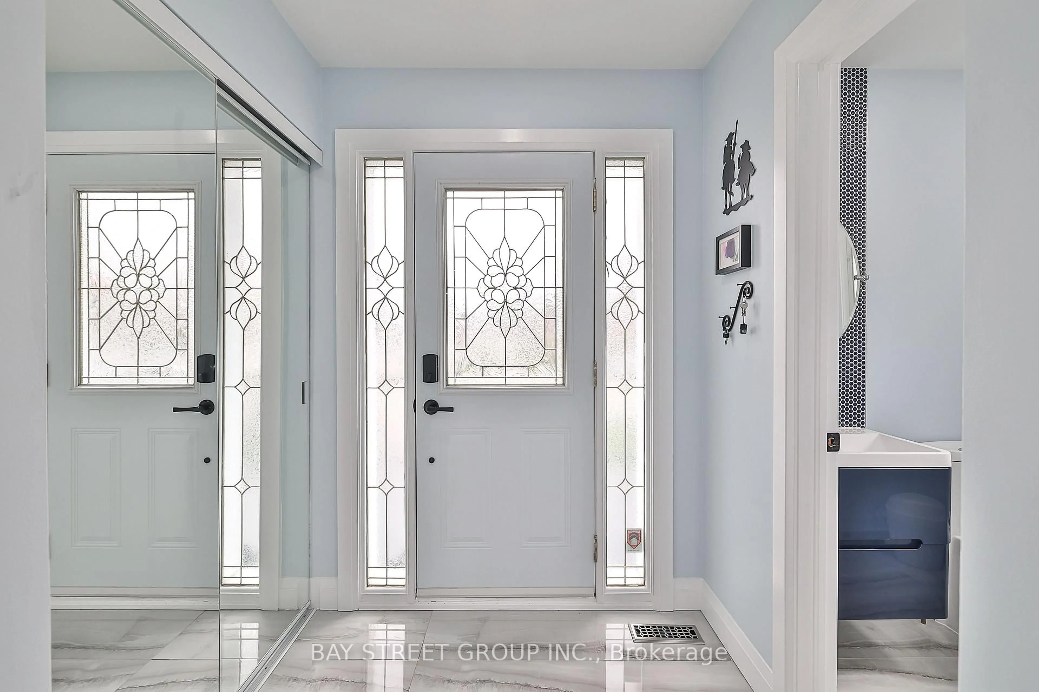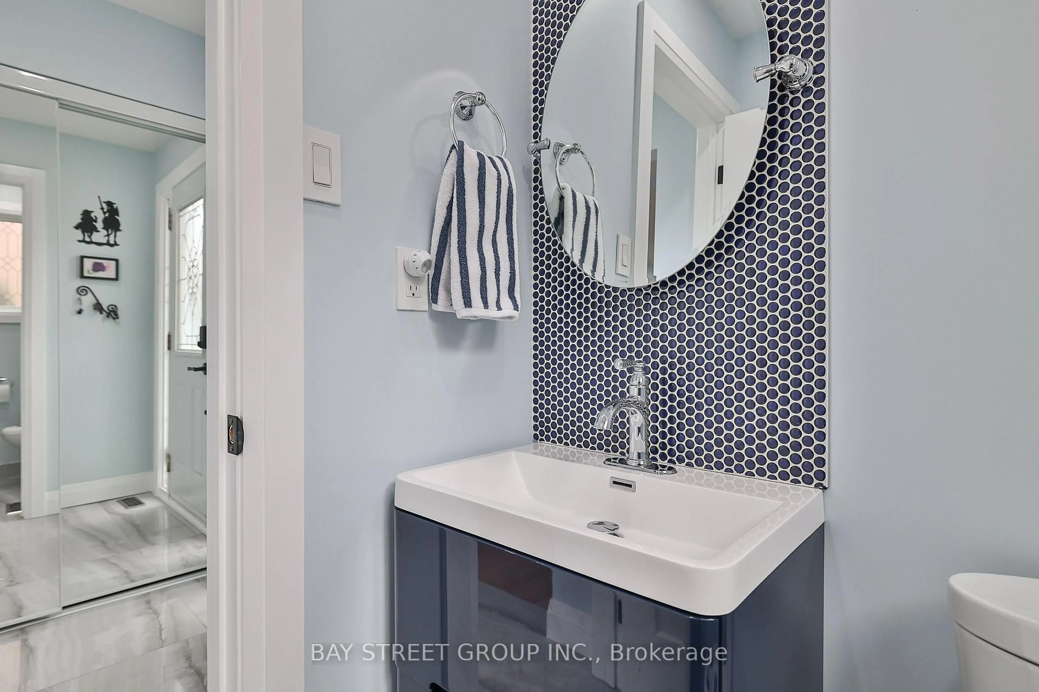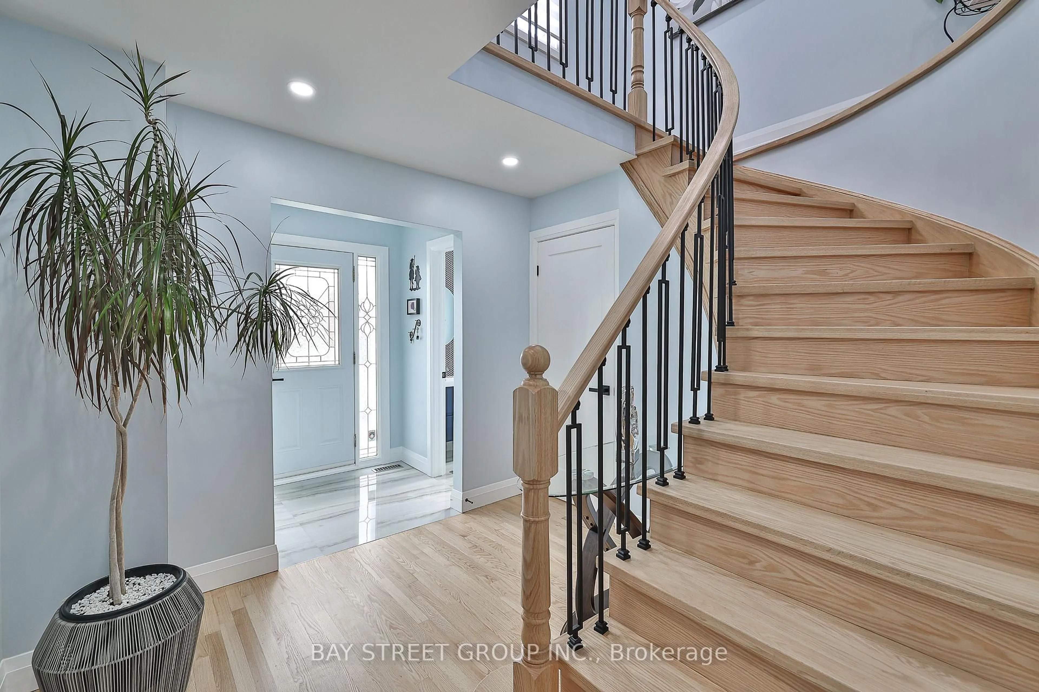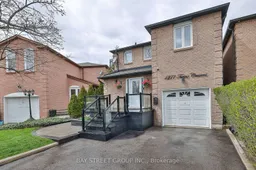4277 Torino Cres, Mississauga, Ontario L4W 3T4
Contact us about this property
Highlights
Estimated valueThis is the price Wahi expects this property to sell for.
The calculation is powered by our Instant Home Value Estimate, which uses current market and property price trends to estimate your home’s value with a 90% accuracy rate.Not available
Price/Sqft$607/sqft
Monthly cost
Open Calculator
Description
This stunning fully renovated home boasts 4 large bdrs and 4 baths, modern kitchen with quartzcountertop and new smart appls, offering ample space for comfortable living. Completelyrenovated 4bathrms, 1st and 2d floor solid hardwood, basement vinyl floor, updated windows,doors, stone front porch with glass railings, new fence. 2d floor has skylights in bathrmsbrightening the space with natural light; customized multi-level ceiling accentuated with LEDlights in bdrms, and a stunning staircase crystal chandelier. Bold color choice of tiles around afireplace brings a stylish touch to the open-concept kitchen. Two laundry sets including a smartwash tower upstairs and the second laundry in a basement. AC 2023.
Property Details
Interior
Features
Main Floor
Living
4.3 x 7.32Combined W/Dining / hardwood floor / Large Window
Dining
4.3 x 7.32Combined W/Living / hardwood floor / Open Concept
Kitchen
2.74 x 4.3Eat-In Kitchen / Combined W/Family / Stainless Steel Appl
Family
3.25 x 4.34Fireplace / W/O To Sunroom / Glass Doors
Exterior
Features
Parking
Garage spaces 1
Garage type Built-In
Other parking spaces 3
Total parking spaces 4
Property History
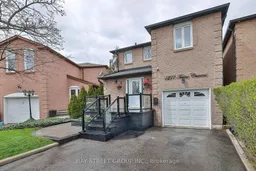 37
37