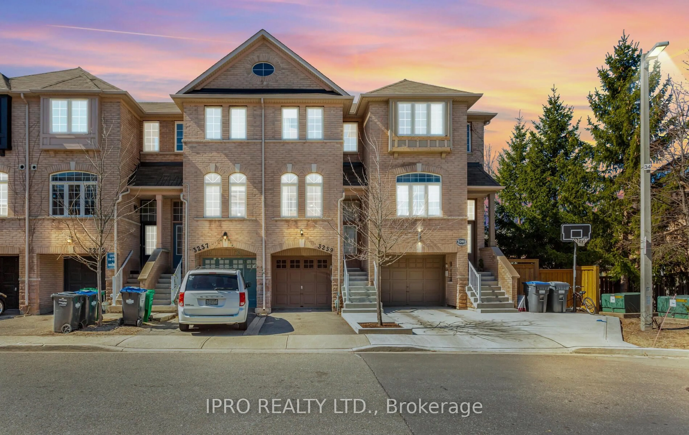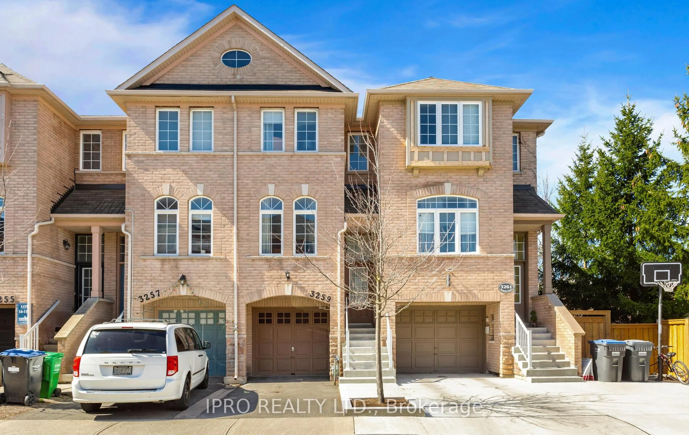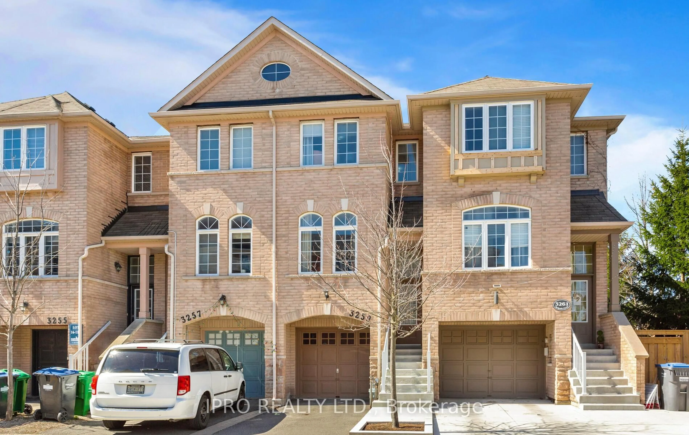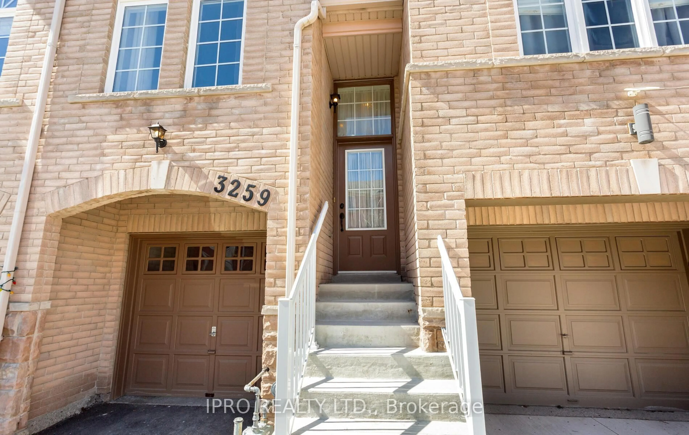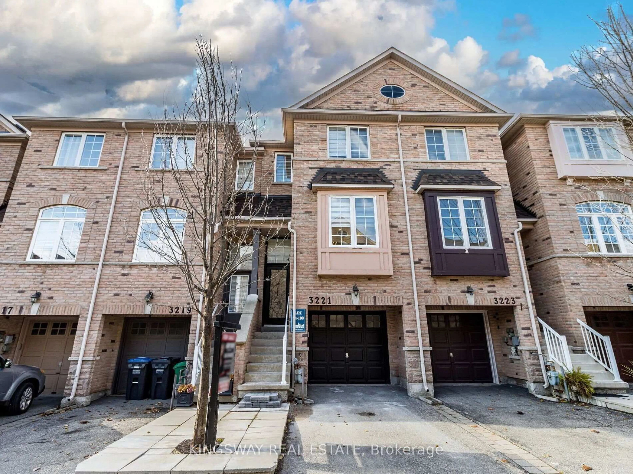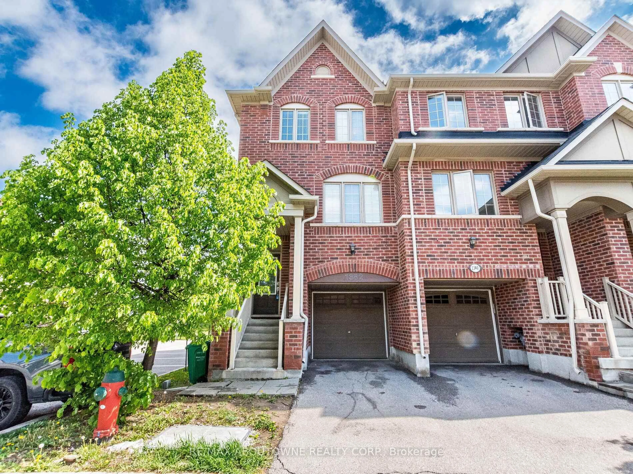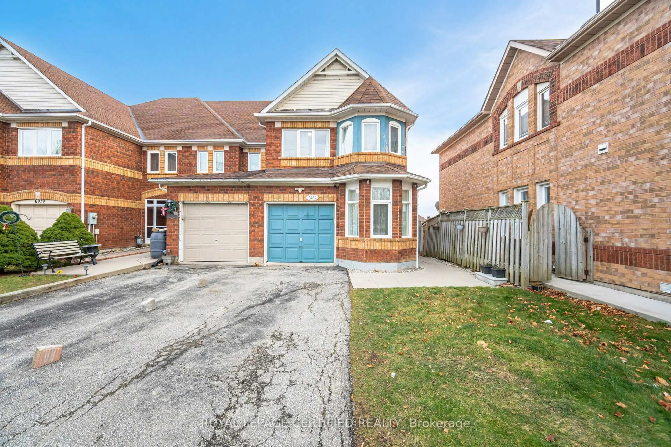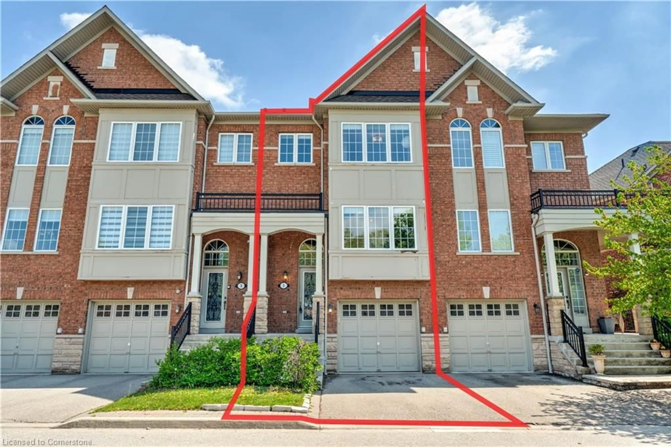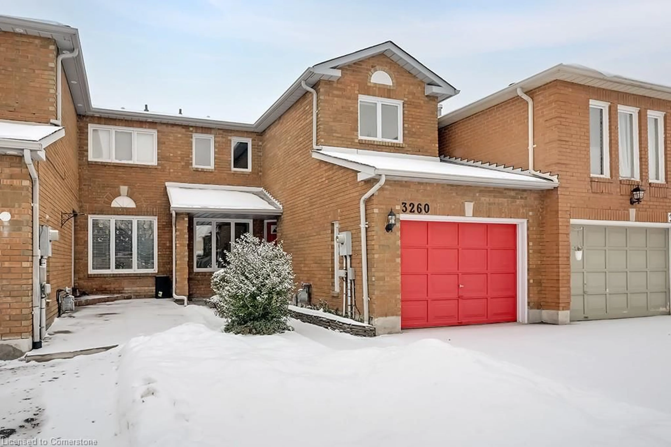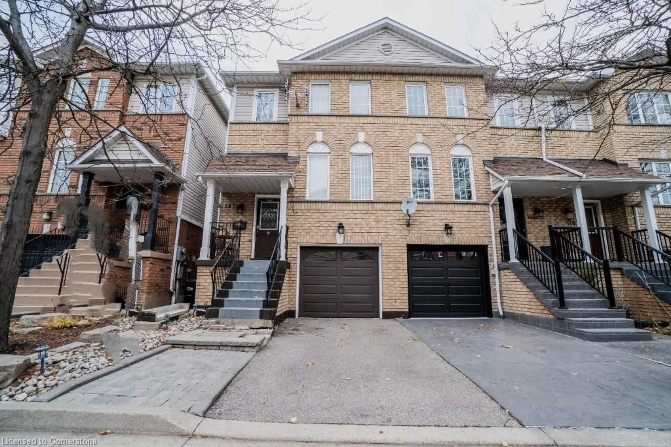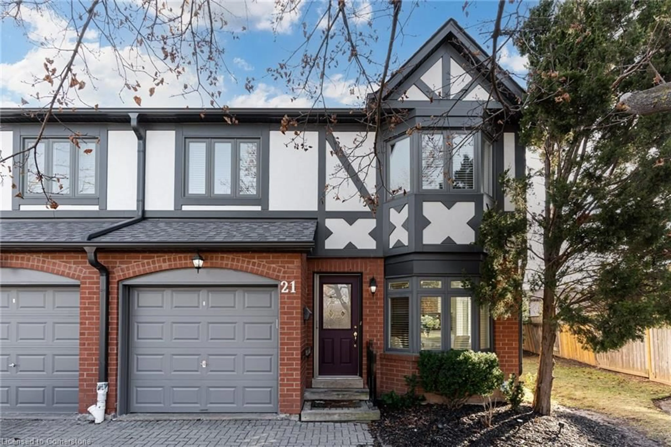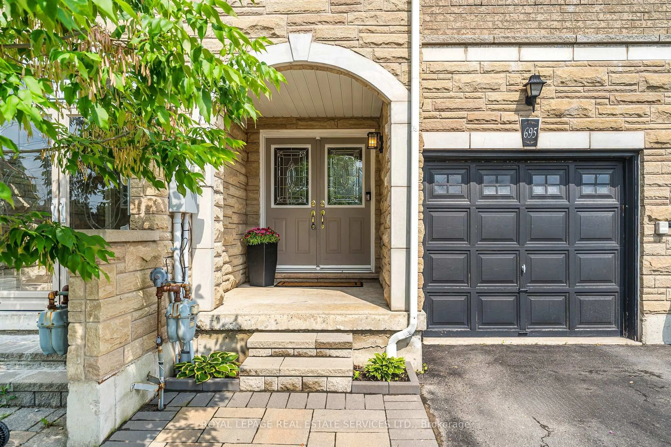3259 Redpath Circ, Mississauga, Ontario L5N 8R3
Contact us about this property
Highlights
Estimated ValueThis is the price Wahi expects this property to sell for.
The calculation is powered by our Instant Home Value Estimate, which uses current market and property price trends to estimate your home’s value with a 90% accuracy rate.Not available
Price/Sqft$510/sqft
Est. Mortgage$3,758/mo
Tax Amount (2024)$4,051/yr
Days On Market55 days
Description
Bright & spacious home located in the Sought after and family friendly Neighborhood of Lisgar. Well Maintained and Beautifully cared for by original owners. Main floor features open concept living and dining rooms filled with lots of natural light leaving you feeling cozy and comfortable. Renovated modern white kitchen with Corian countertops, new stainless steel appliances, ceramic floors, backsplash, California shutters and faux-wood blinds. A sunny and spacious eat-in kitchen features a walk-out to deck, ideal for BBQ or morning coffee overlooking the yard. Unlike any other unit, this home features a professionally landscaped backyard with patio stones, perfect for outdoor relaxation or entertainment. The second level offers three generously sized bedrooms, each designed with ample closet space and large windows. The lower level family room can easily function as a home office, media room or gym with direct access to garage and a walkout to fully fenced backyard offering privacy and sanctuary. The custom blinds and high quality hardwood floors throughout the entire home will make you feel stylish and charming. Prime location, just a few minutes walk to both elementary and secondary schools, including French immersion Plum Tree Park and Edenwood Middle School. Close to parks, trails, transit, highways, shopping, major retailers (superstore, Walmart, home depot, LCBO etc.), restaurants and Lisgar GO Station (only 1.4 kms away).
Property Details
Interior
Features
3rd Floor
3rd Br
4.66 x 2.3hardwood floor / W/I Closet / Window
Bathroom
0.0 x 0.04 Pc Bath / Ceramic Floor
Primary
4.47 x 3.38hardwood floor / Closet / Window
2nd Br
4.47 x 2.95hardwood floor / Closet / Window
Exterior
Features
Parking
Garage spaces 1
Garage type Attached
Other parking spaces 1
Total parking spaces 2
Property History
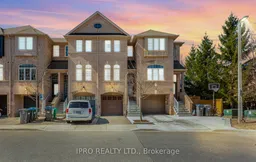 43
43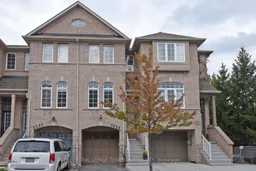
Get up to 1% cashback when you buy your dream home with Wahi Cashback

A new way to buy a home that puts cash back in your pocket.
- Our in-house Realtors do more deals and bring that negotiating power into your corner
- We leverage technology to get you more insights, move faster and simplify the process
- Our digital business model means we pass the savings onto you, with up to 1% cashback on the purchase of your home
