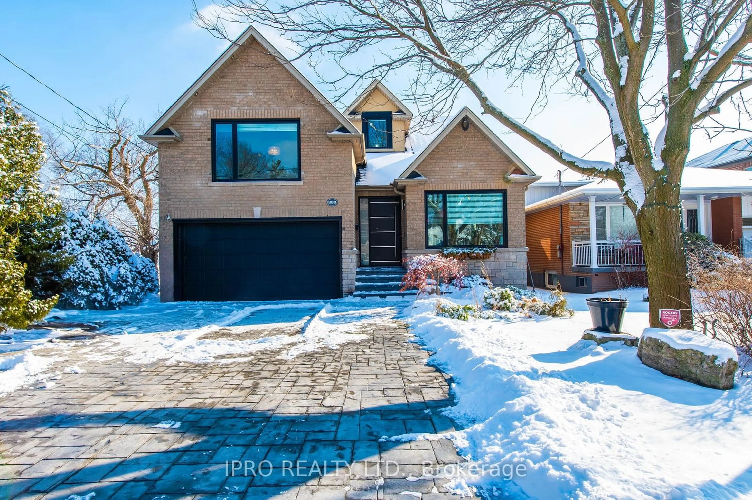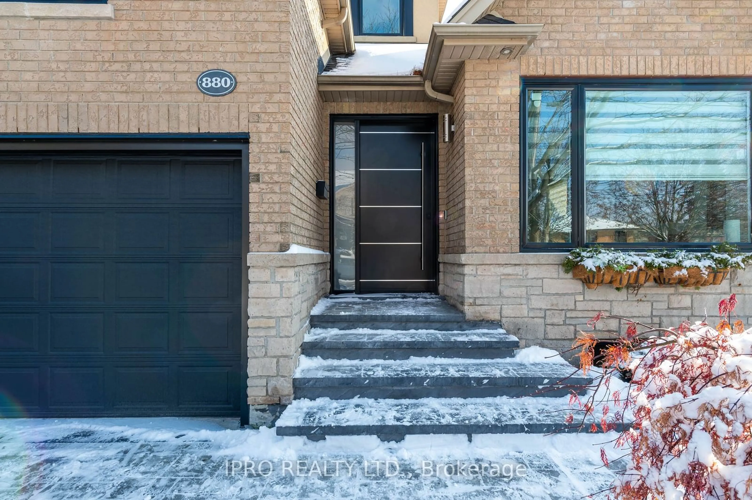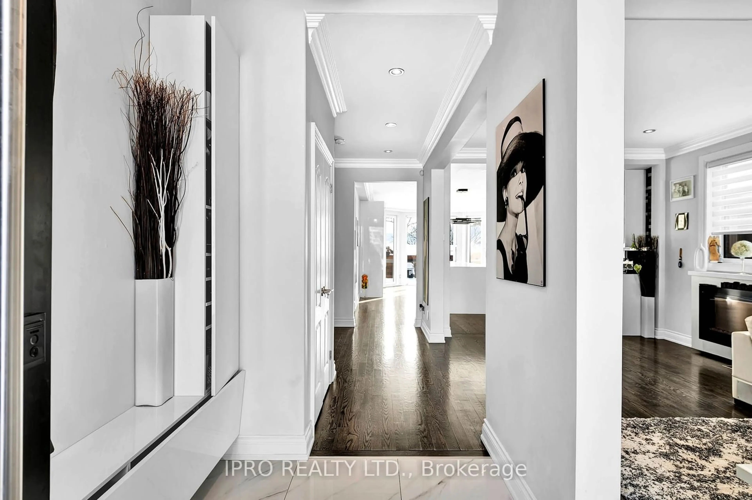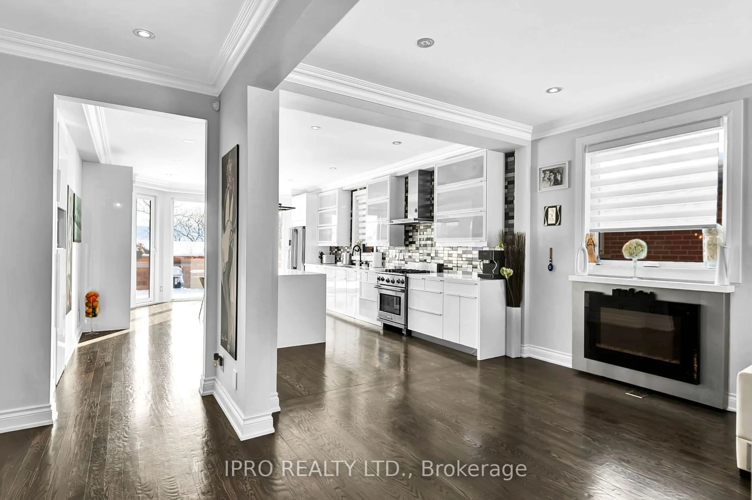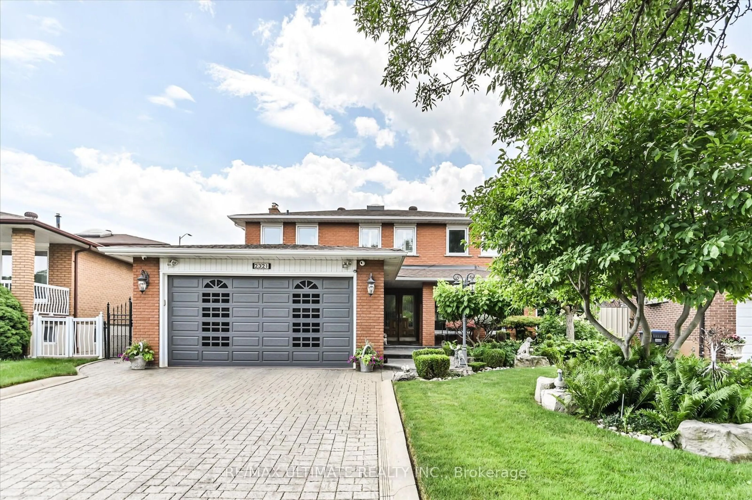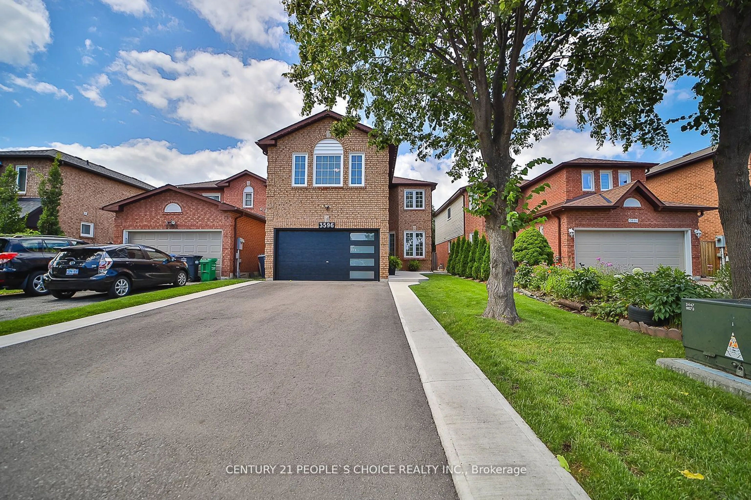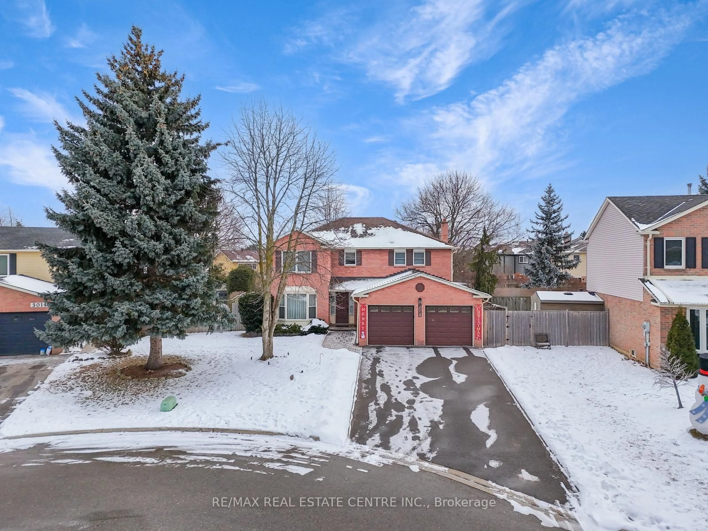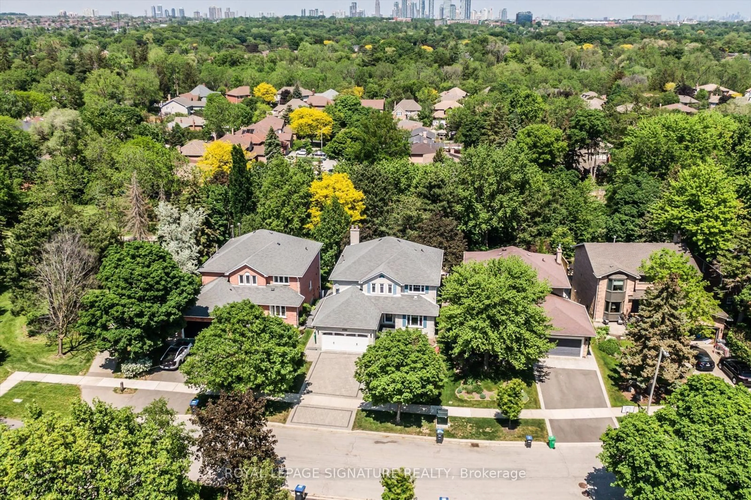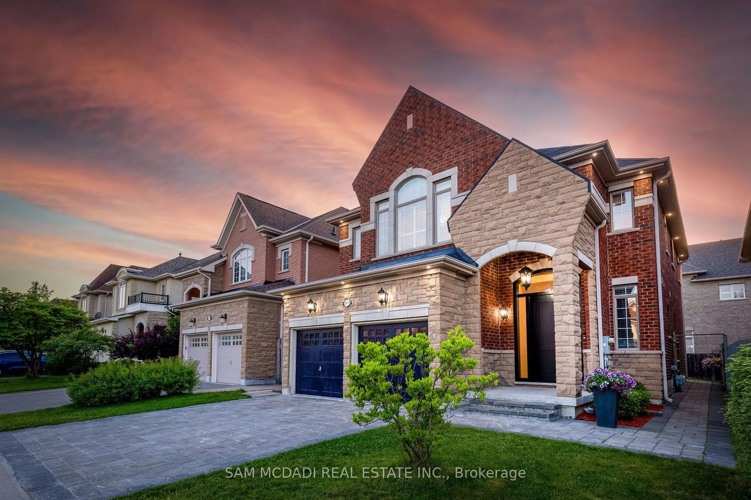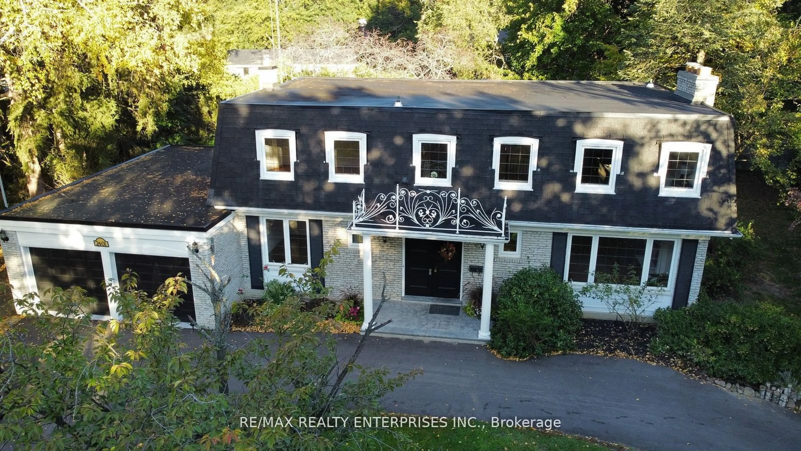880 Sixth St, Mississauga, Ontario L5E 1N6
Contact us about this property
Highlights
Estimated ValueThis is the price Wahi expects this property to sell for.
The calculation is powered by our Instant Home Value Estimate, which uses current market and property price trends to estimate your home’s value with a 90% accuracy rate.Not available
Price/Sqft-
Est. Mortgage$9,877/mo
Tax Amount (2024)$8,652/yr
Days On Market40 days
Description
This exceptional 4+1-bedroom detached home, located in Mississauga's prestigious Lakeview neighborhood, boasts hundreds of thousands of dollars in upgrades and is a true testament to modern luxury. The main floor features a custom-built stone fireplace, creating an elegant focal point in the living and dining areas. The chef's kitchen is a standout, equipped with premium stainless-steel appliances, sleek stone countertops, and a large island perfect for hosting. Every element of the home has been thoughtfully designed, from the custom cabinetry to the designer lighting. The welcoming foyer features feature walls and leading to a designer powder room, a walk-in closet, and a convenient pantry. Upstairs, the primary bedroom offers a luxurious retreat, complete with a spa-inspired soaker tub, and a glass shower. The fully finished lower level offers flexible living space, with a bedroom, large recreation room ideal for entertainment or fitness and a living room with its own full bathroom. Every inch of this home is adorned with high-end finishes, including designer lighting, and feature walls. This immaculate home is the perfect fit for anyone seeking a sophisticated lifestyle in one of Mississauga's most coveted communities. Don't miss out on this incredible opportunity! **EXTRAS** This house is 600 m from the prestigious Toronto French School, West Campus, makes it ideal for people seeking prime education for their kids. The property is conveniently located close to parks, shopping malls, banks, Highways etc.
Property Details
Interior
Features
Bsmt Floor
Great Rm
6.10 x 4.005th Br
4.90 x 3.20Living
6.40 x 4.20Laundry
4.80 x 4.10Exterior
Features
Parking
Garage spaces 2
Garage type Attached
Other parking spaces 6
Total parking spaces 8
Property History
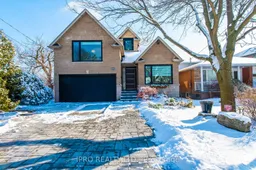 39
39Get up to 0.75% cashback when you buy your dream home with Wahi Cashback

A new way to buy a home that puts cash back in your pocket.
- Our in-house Realtors do more deals and bring that negotiating power into your corner
- We leverage technology to get you more insights, move faster and simplify the process
- Our digital business model means we pass the savings onto you, with up to 0.75% cashback on the purchase of your home
