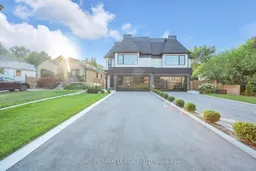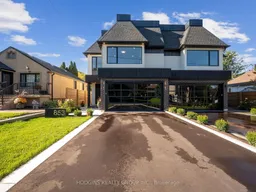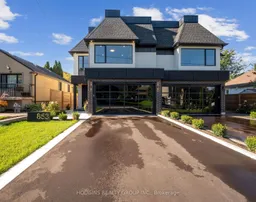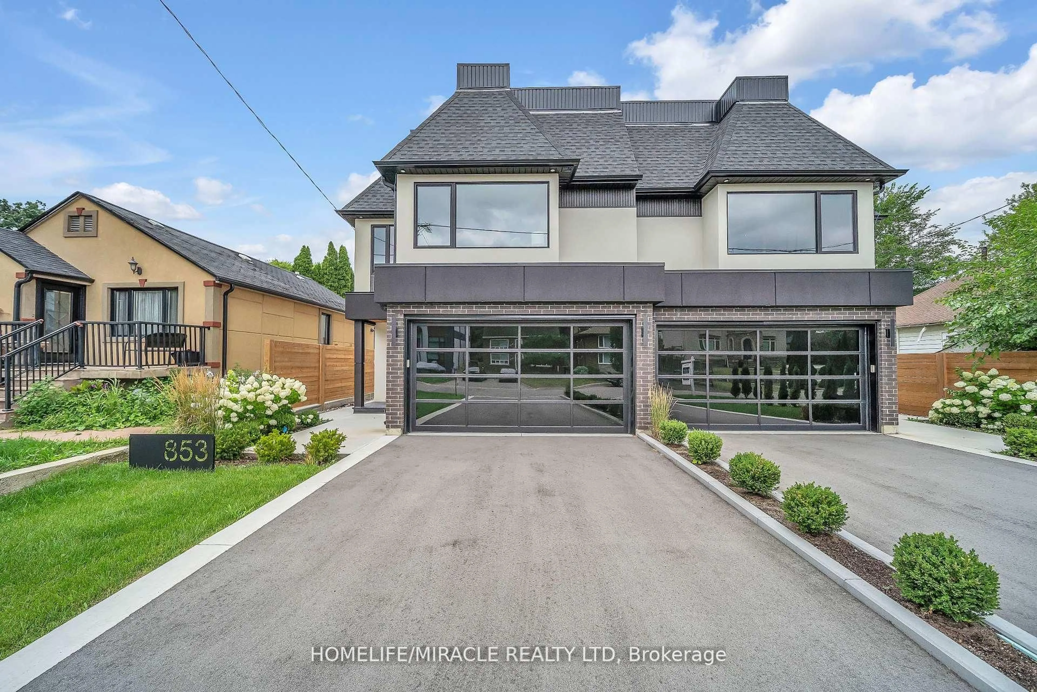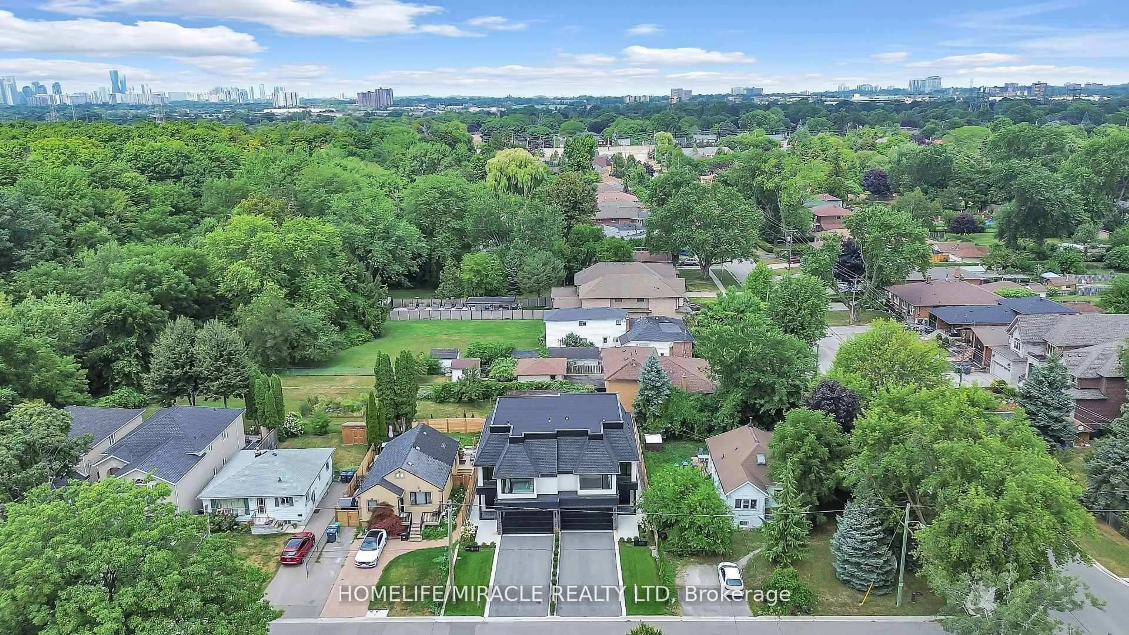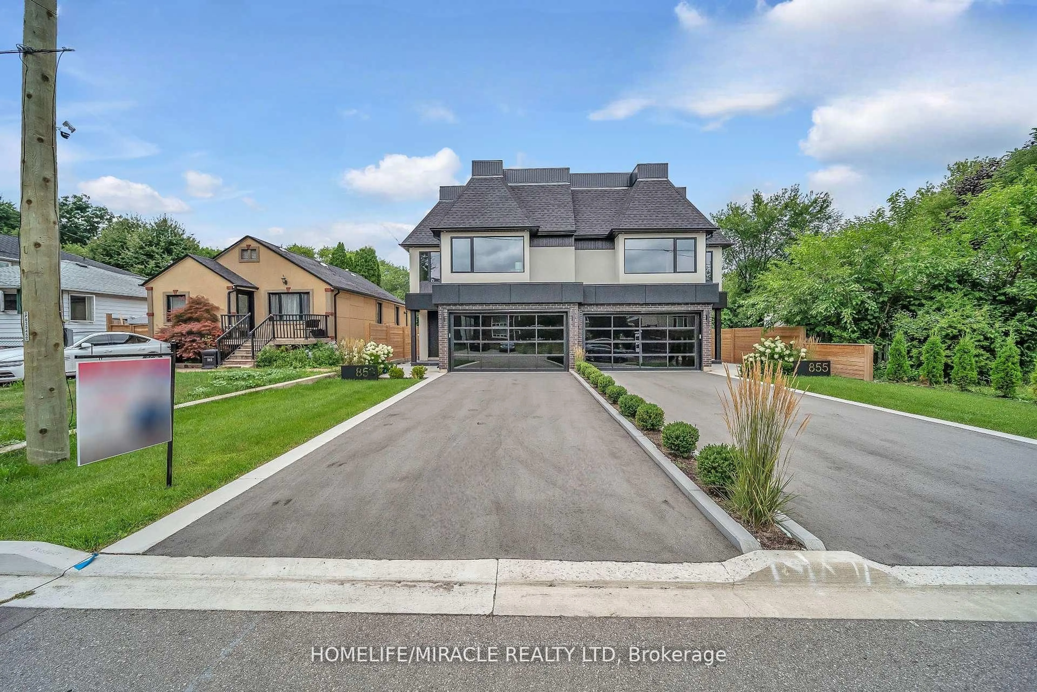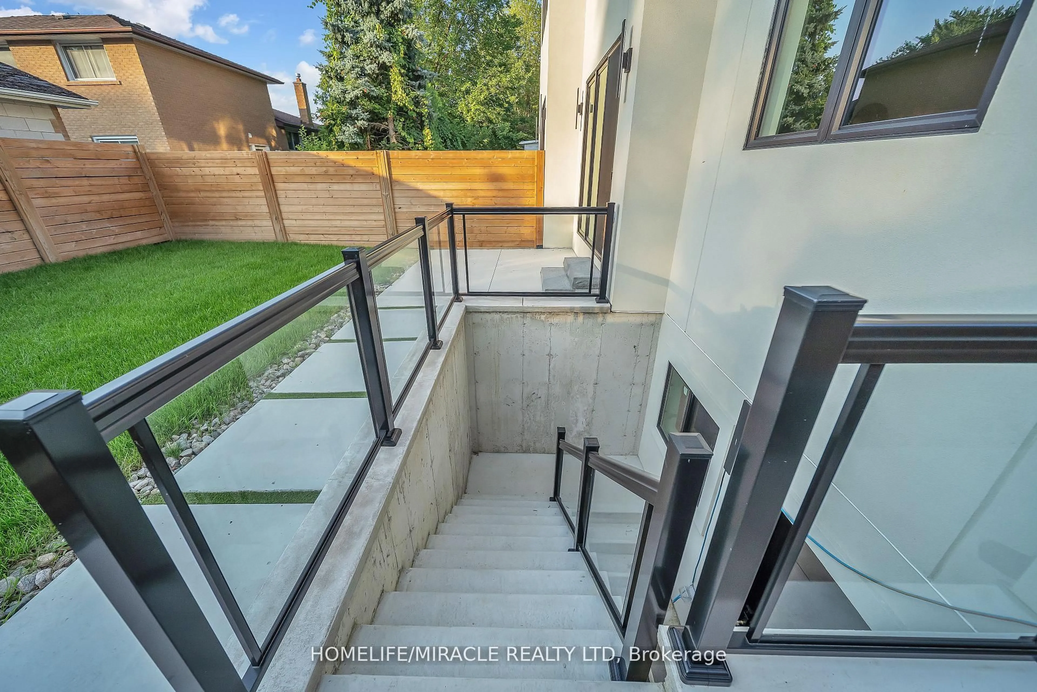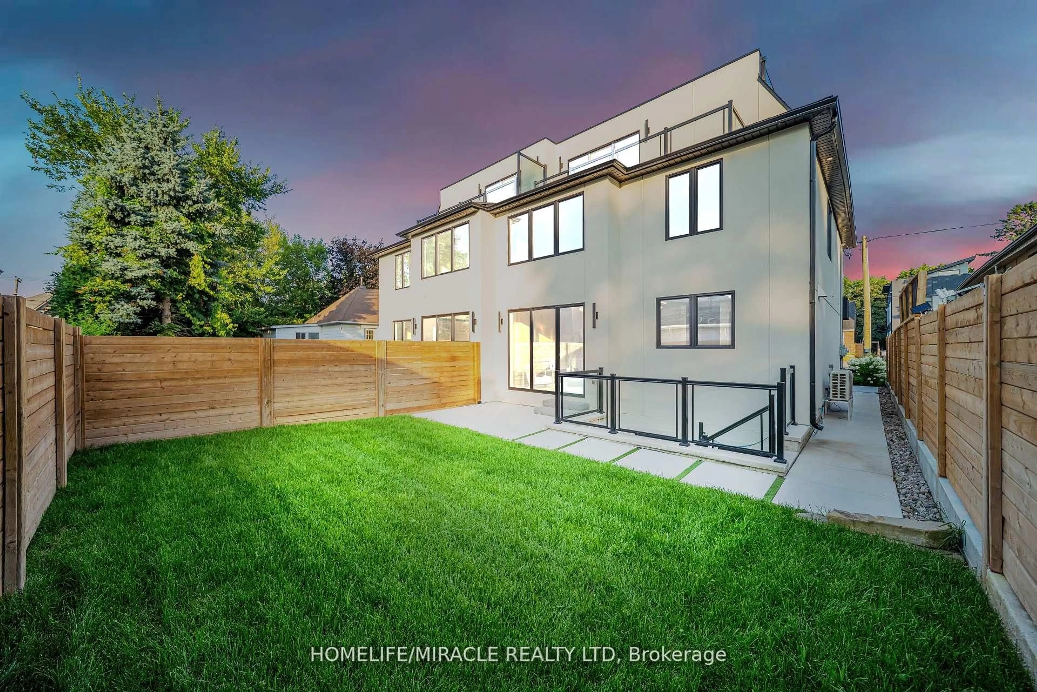853 Tenth St, Mississauga, Ontario L5E 1S7
Contact us about this property
Highlights
Estimated valueThis is the price Wahi expects this property to sell for.
The calculation is powered by our Instant Home Value Estimate, which uses current market and property price trends to estimate your home’s value with a 90% accuracy rate.Not available
Price/Sqft$549/sqft
Monthly cost
Open Calculator

Curious about what homes are selling for in this area?
Get a report on comparable homes with helpful insights and trends.
+1
Properties sold*
$1M
Median sold price*
*Based on last 30 days
Description
Brand New Luxurious Custom-Built Home! Never lived in, this stunning 4-bedroom, 5-bath semi (4 ensuite washrooms) is tucked away on a peaceful cul-de-sac. Boasting 2,568 sq. ft. of elegant living with 9 ceilings, high-end appliances, and a rare double-car garage. Each bedroom features a private ensuite, with a spa-like primary retreat offering a balcony and custom closet. Located in a top school zone, on a quiet child-friendly street, just minutes to the QEW, parks, and 20 mins to downtown Toronto. Partially finished basement with separate entrance and rough-in plumbing perfect for an in-law or income suite.
Upcoming Open Houses
Property Details
Interior
Features
Main Floor
Kitchen
3.63 x 4.69Open Concept / Stainless Steel Appl / Centre Island
Family
3.8 x 5.98hardwood floor / W/O To Patio / Fireplace
Exterior
Features
Parking
Garage spaces 2
Garage type Attached
Other parking spaces 4
Total parking spaces 6
Property History
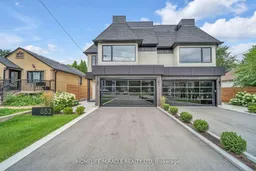 49
49