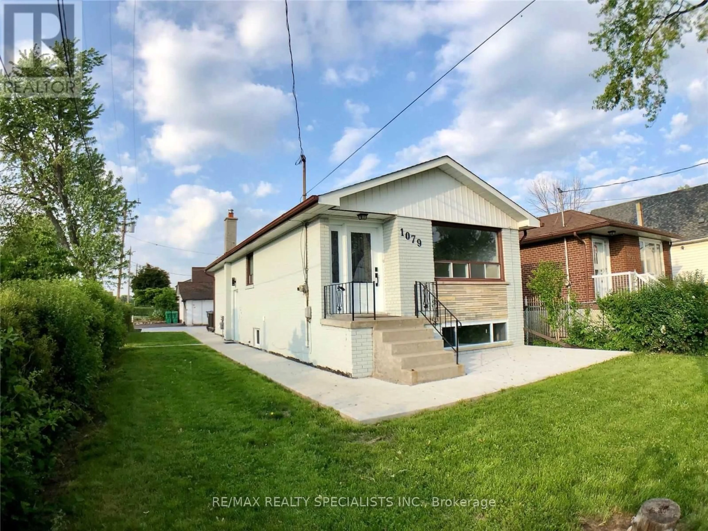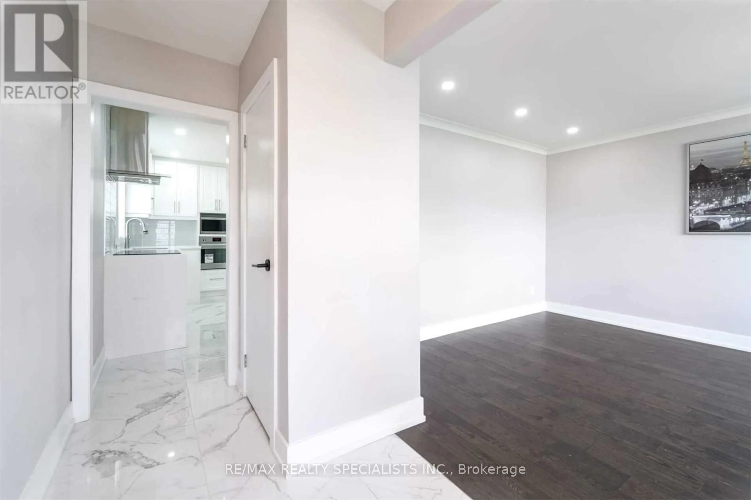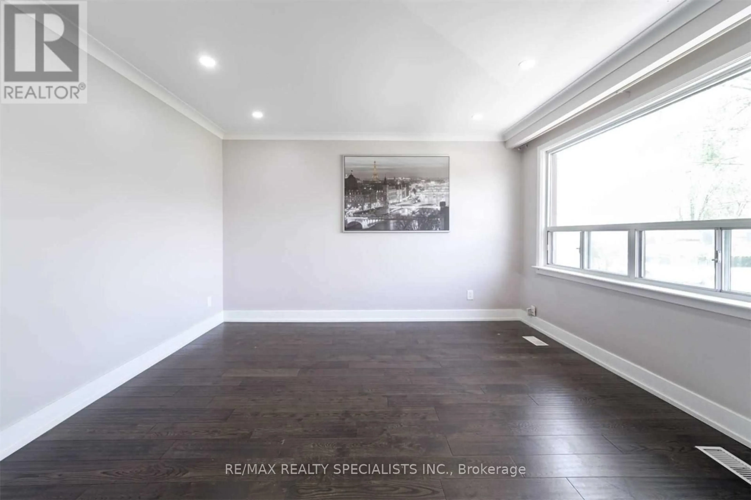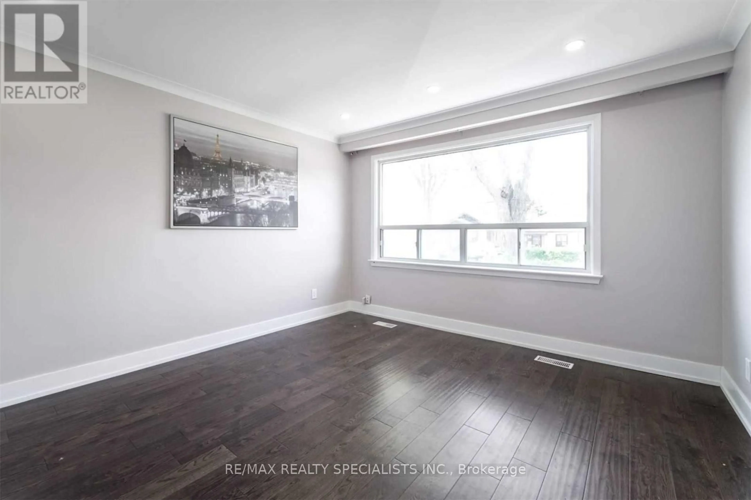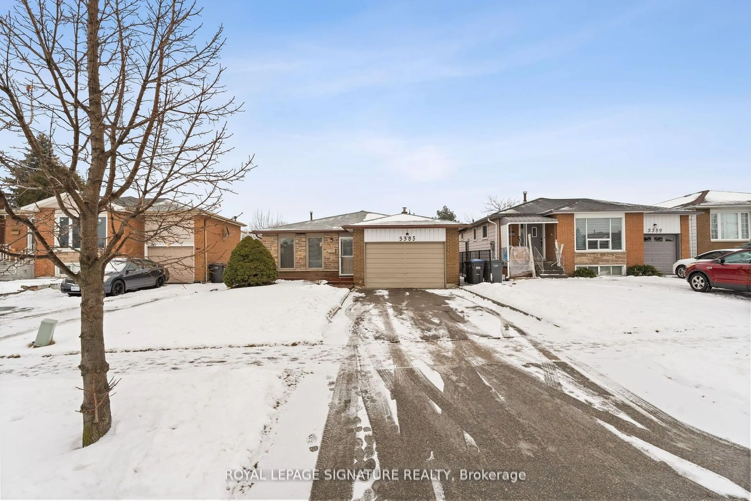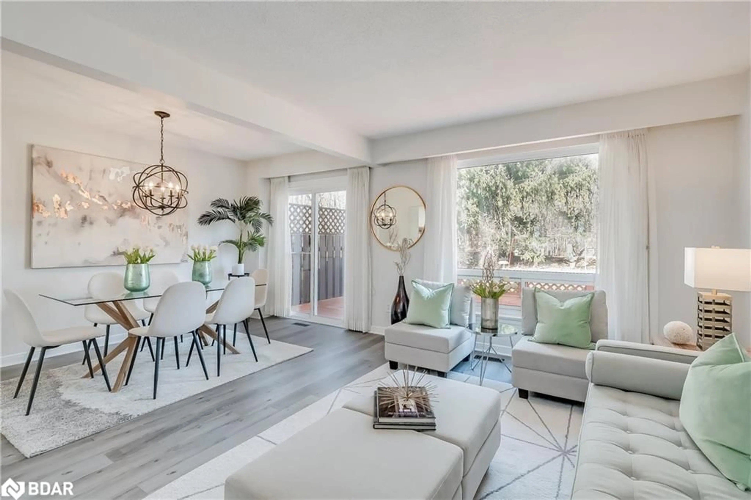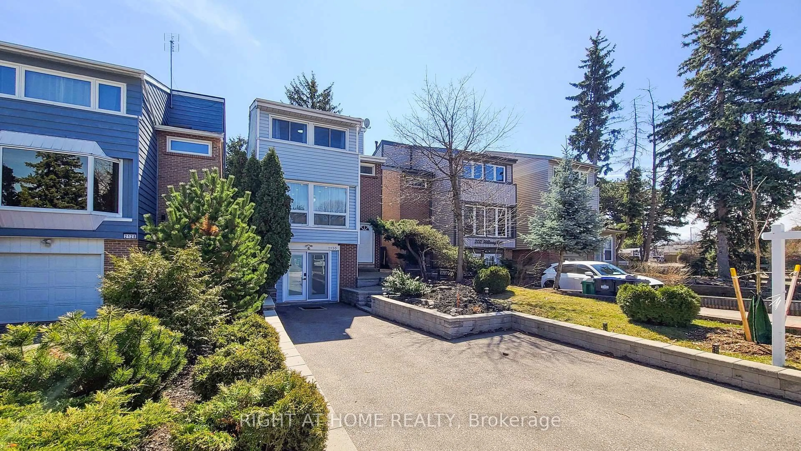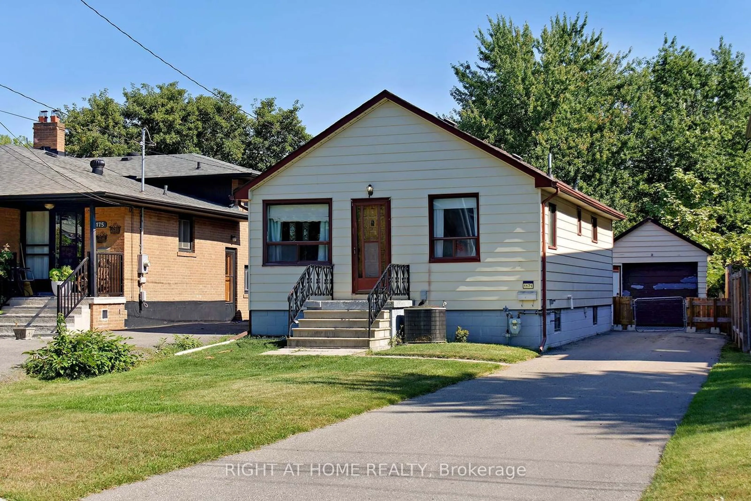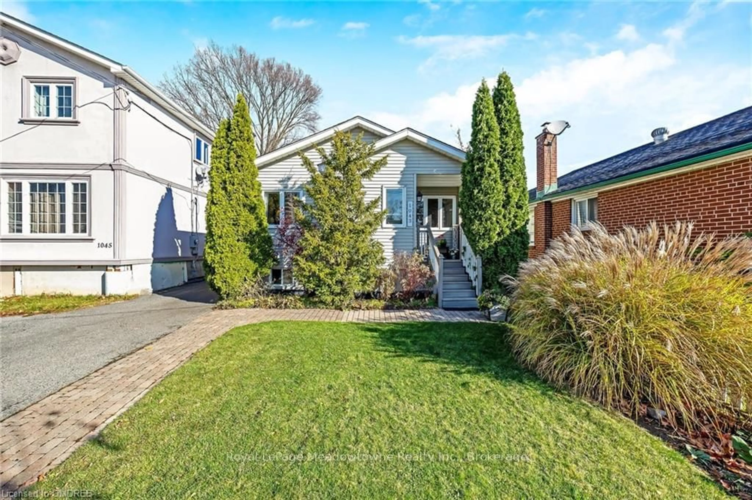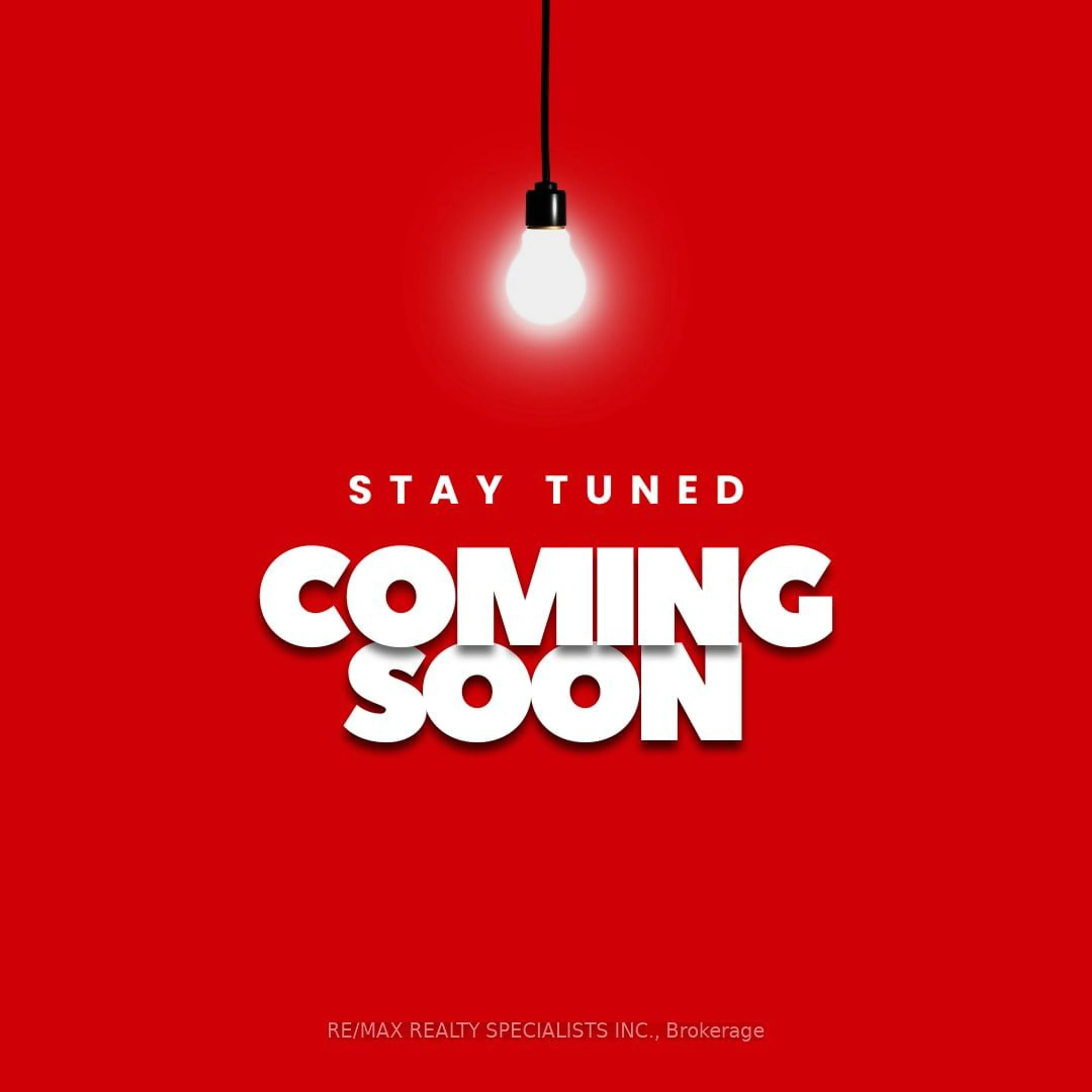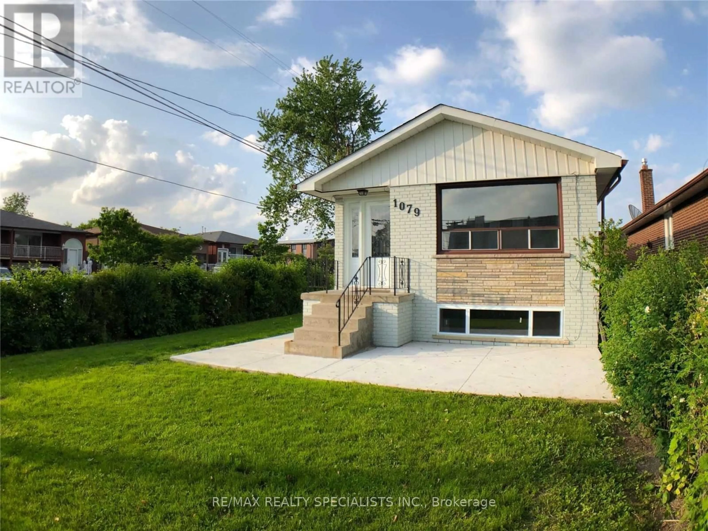
1079 West Ave, Mississauga, Ontario L5E 1W1
Contact us about this property
Highlights
Estimated ValueThis is the price Wahi expects this property to sell for.
The calculation is powered by our Instant Home Value Estimate, which uses current market and property price trends to estimate your home’s value with a 90% accuracy rate.Not available
Price/Sqft$1,167/sqft
Est. Mortgage$4,290/mo
Tax Amount (2024)$4,648/yr
Days On Market90 days
Description
Fully Renovated, Turnkey Duplex Property Close To Lakeshore! 2 Unit Home Offers The Ability To Have Extra Income ($4000/mo + Utilities) Or Live With Extended Family With Privacy. Good For Investors & End Users.Top Notch Modern Interior Finishes With Gleaming Tile Floors, White Kitchen, Engineered Hardwood And Durable Vinyl Flooring W/ Dricore Subfloor. Chic And Stylish Main Bath And 2nd Bath W/ Glass Standup Shower. Separate Laundry! NEST Thermostat & Smoke/CO Detectors. No Expenses Spared - 150K In Renovations 2019. 2 Car Garage, 2 Car Driveway + Up To 4 Car Additional Parking. Future Development Potential Among Million Dollar Homes. Upcoming Lakeview Village Project & Lakeview GO STN. Walk To Serene Lakefront Promenade or Bustling Port Credit. Toronto French School, Mentor College, Port Credit SS SciTech Program, Cawthra SS Arts Program, & More Top Schools. OPEN HOUSE 2-4PM APRIL 12-13 **EXTRAS** A/C Aug 2022, Breaker Panel Dec 2024, Furnace recently serviced Dec 2024. Basement unit Recently painted/refreshed & ready for new tenant!
Property Details
Interior
Features
Main Floor
3rd Br
2.84 x 2.622nd Br
3.3 x 2.62Kitchen
4.39 x 2.68Quartz Counter / Pot Lights
Bathroom
2.16 x 1.554 Pc Bath
Exterior
Features
Parking
Garage spaces 2
Garage type Detached
Other parking spaces 6
Total parking spaces 8
Property History
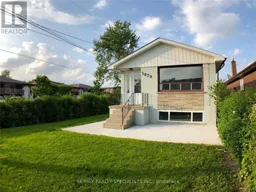 34
34Get up to 1% cashback when you buy your dream home with Wahi Cashback

A new way to buy a home that puts cash back in your pocket.
- Our in-house Realtors do more deals and bring that negotiating power into your corner
- We leverage technology to get you more insights, move faster and simplify the process
- Our digital business model means we pass the savings onto you, with up to 1% cashback on the purchase of your home
